Eight upcoming skyscrapers in the United States
Deezen
JANUARY 18, 2024
In various stages of development, the projects below are underway, with Jahn Studio 's 1000 M in Chicago and SOM' s Two Manhattan West already at full height in their respective cities. Originally, the tower was planned to reach 832 feet (254 metres) tall, but restrictions in the area caused the developers to reduce the height.

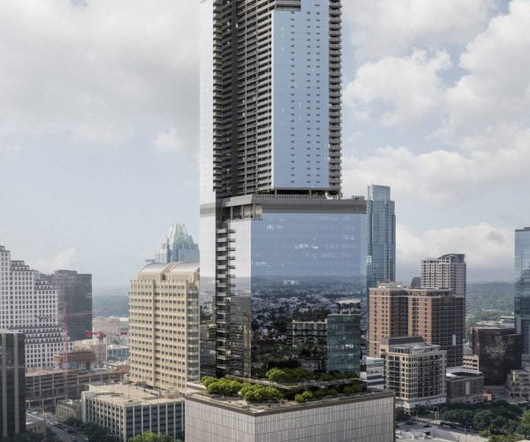
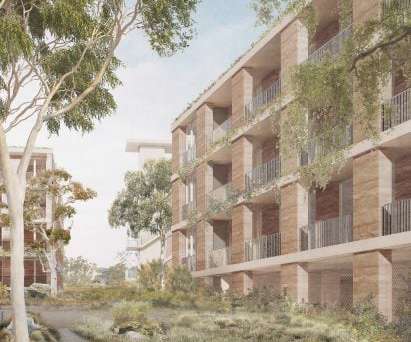

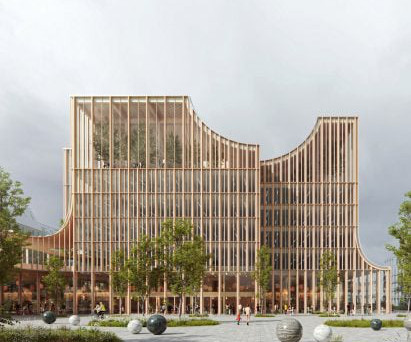
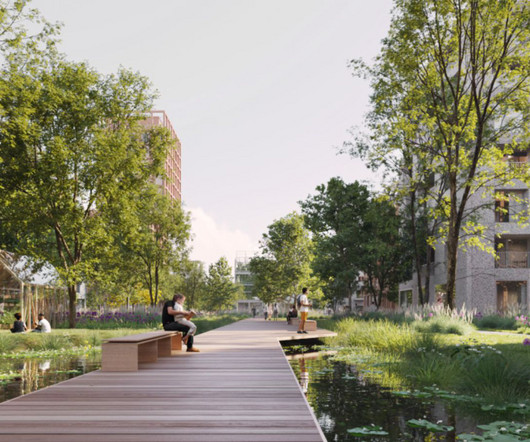
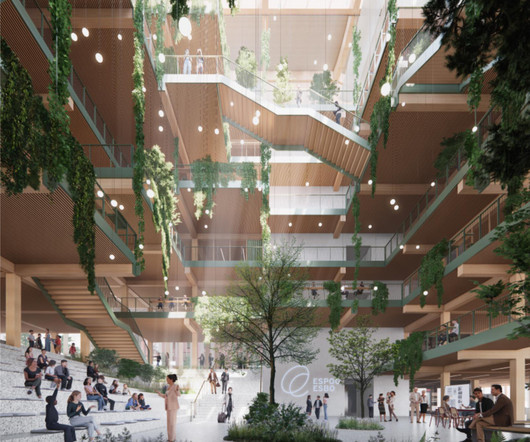
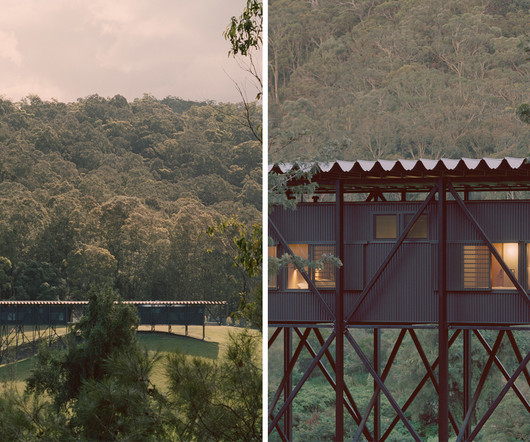

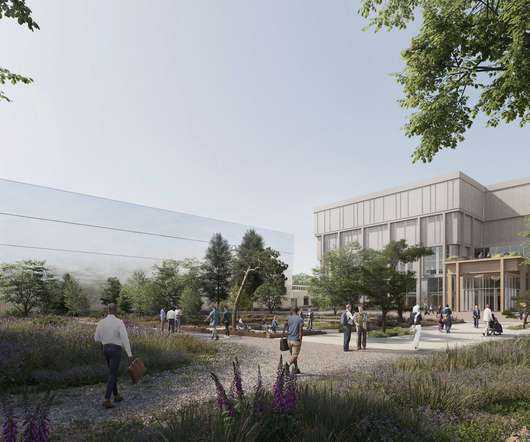
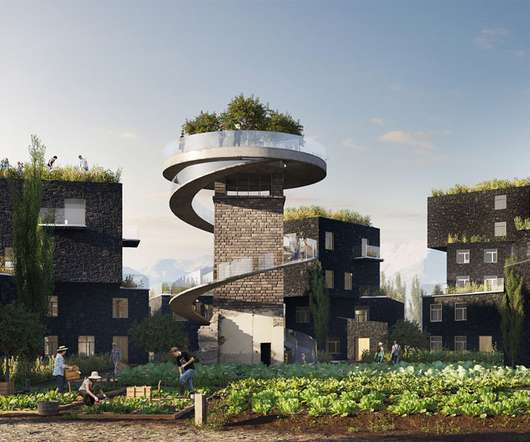
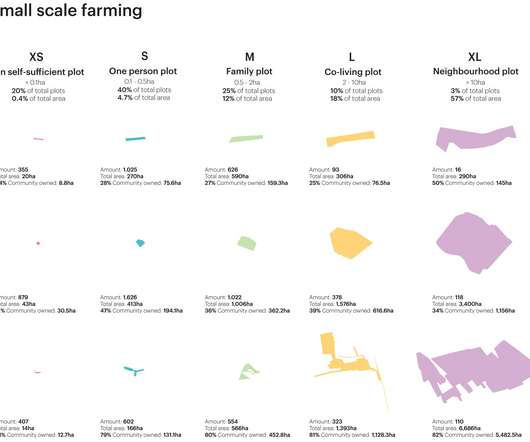
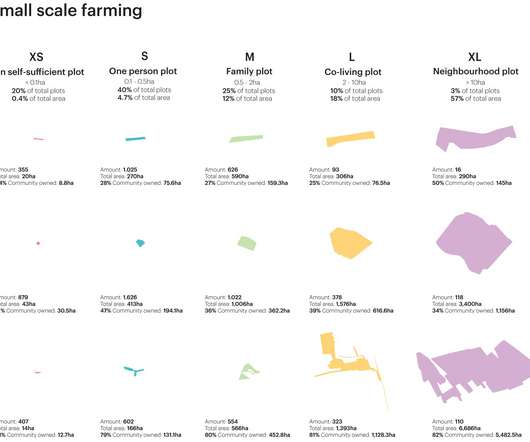
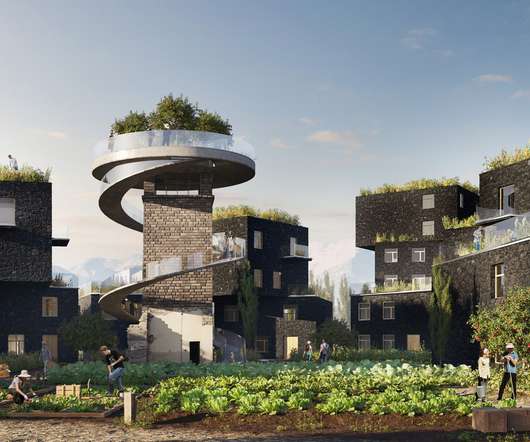







Let's personalize your content