Marengo Multimodal Transport Hub by BIG and A+ Architect
aasarchitecture
MARCH 26, 2024
Located adjacent to the central station Gare Matabiau on the eastern border of the city, the building will expand the city center beyond the Canal du Midi and strengthen its public transport networks by uniting bus, railway and metro under one roof. ” – Jakob Sand, Partner in Charge, BIG – Bjarke Ingels Group.


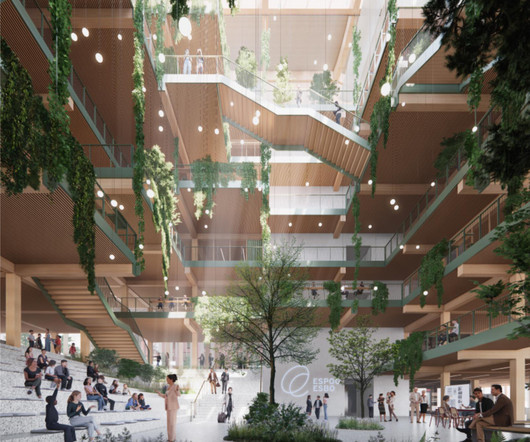
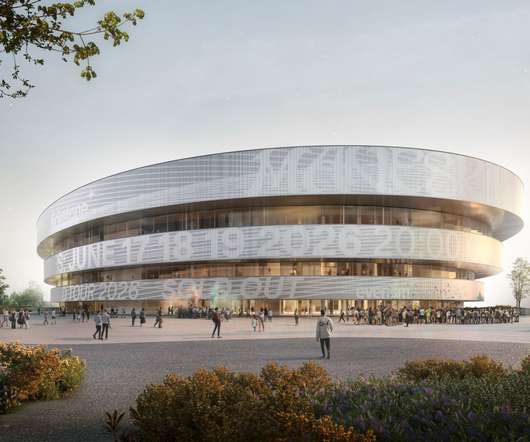
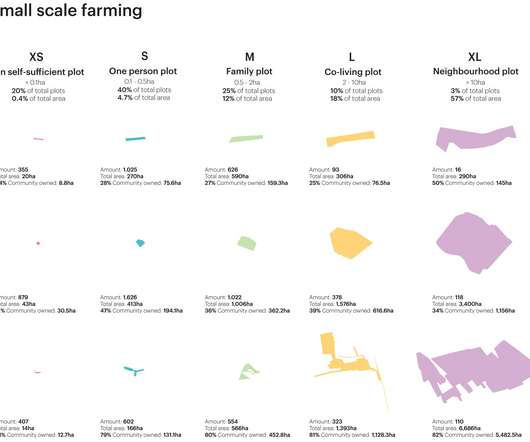
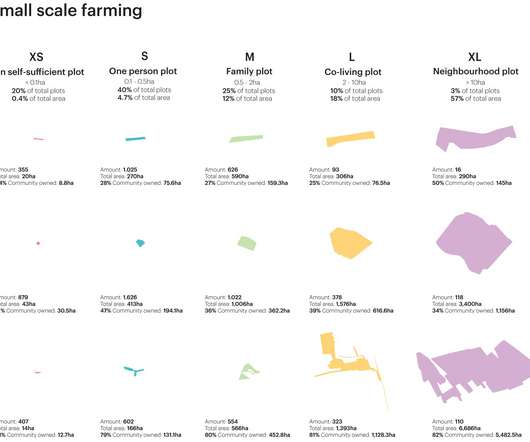
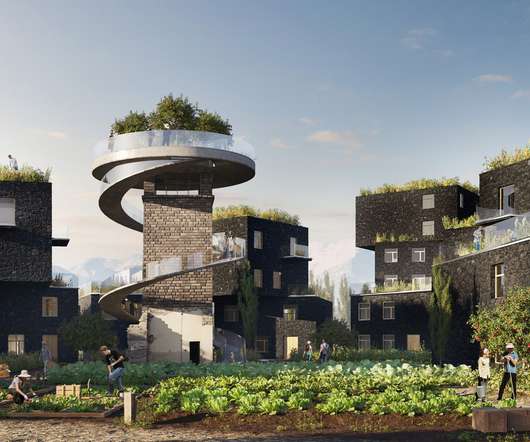






Let's personalize your content