A Visionary Lighthouse: Kuwait’s Expo 2025 Osaka Pavilion by NUSSLI, LAVA, and insglück
aasarchitecture
MARCH 13, 2024
The architecture and exhibition of the Kuwait Pavilion at the upcoming World Expo 2025 in Osaka, Japan were unveiled to the public today at a ceremony in Tokyo, Japan. The exhibition starts with a captivating pre-show that inspires visitors to visualize the secrets of Kuwait in a supersized pearl.

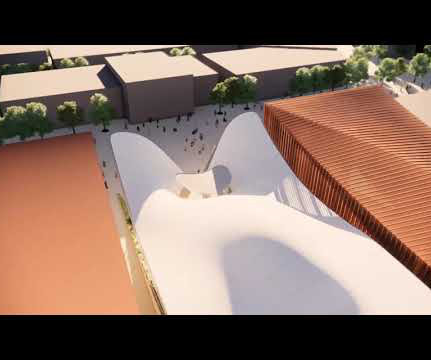

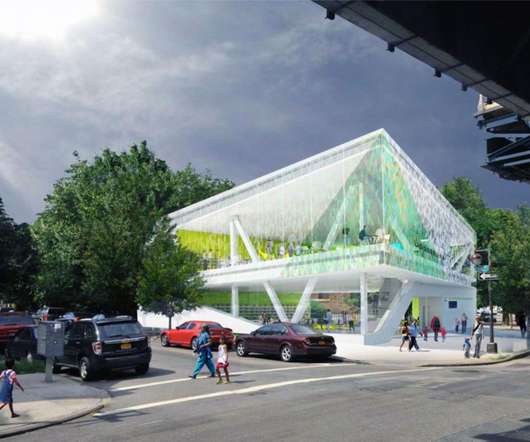
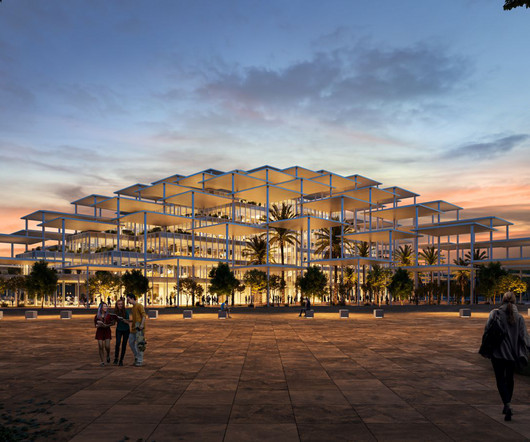
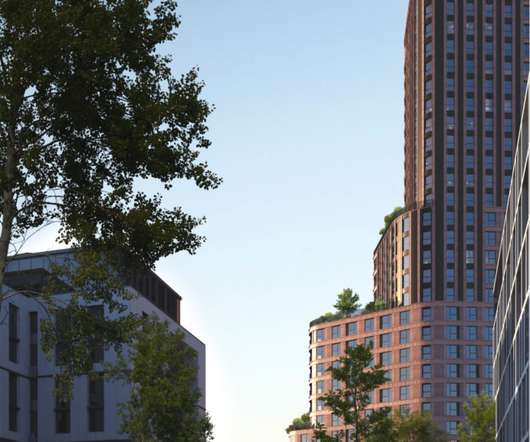
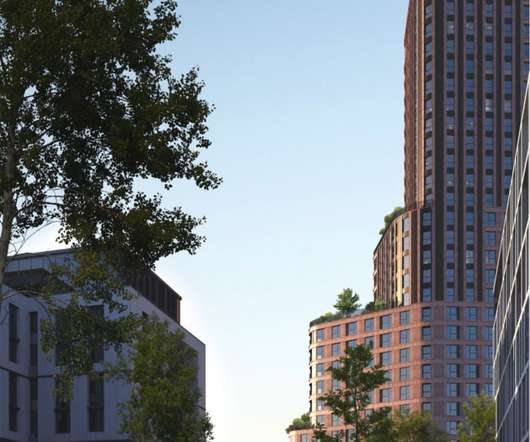





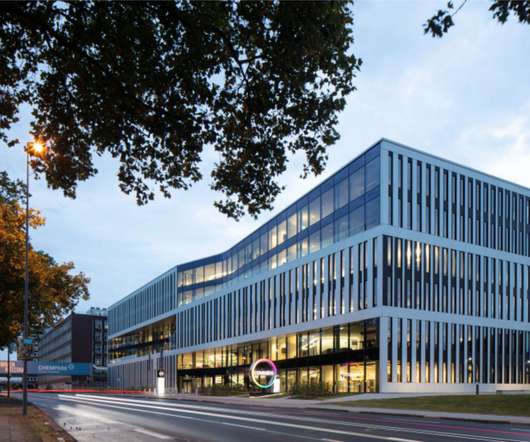
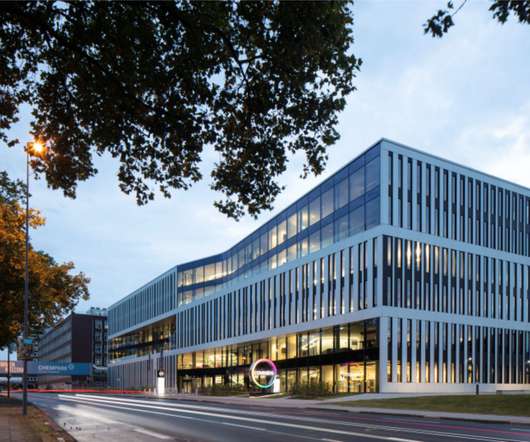







Let's personalize your content