New childcare center at Munich’s Technical University by Kéré Architecture
aasarchitecture
MAY 24, 2024
Located in the middle of TUM’s dense urban campus, the kindergarten will allow students’ children to be cared for in a high-quality environment. From the end of 2025, there will be space for 60 children with 700 square meters at their disposal. Source by Kéré Architecture. Stefan Winter bauart Konstruktions GmbH & Co.

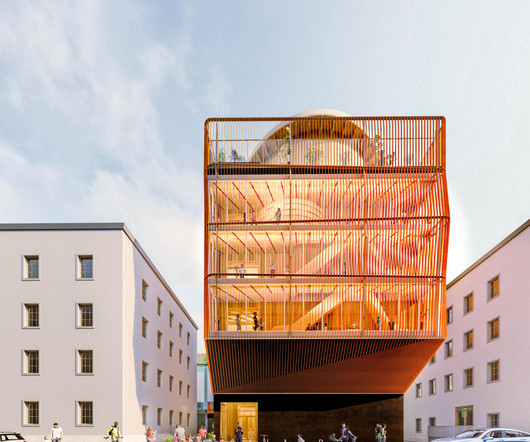
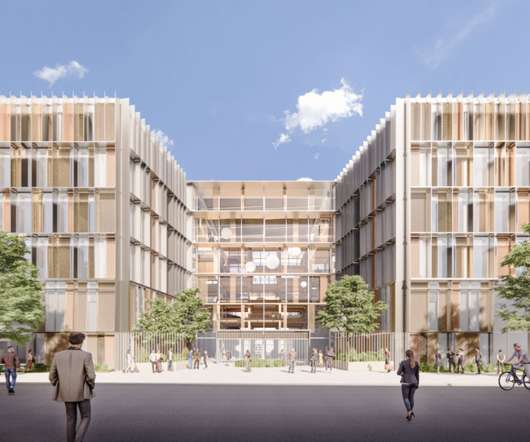
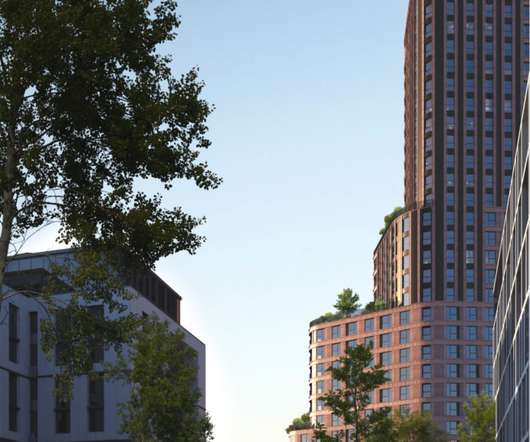
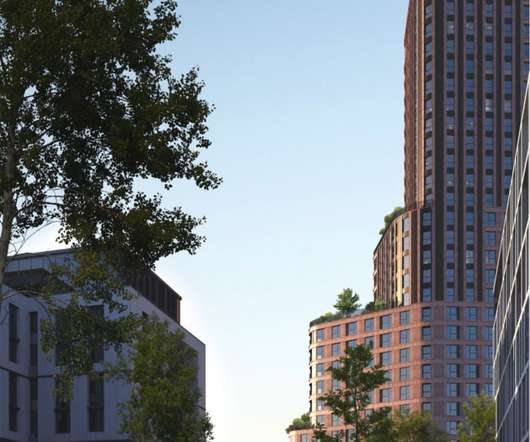






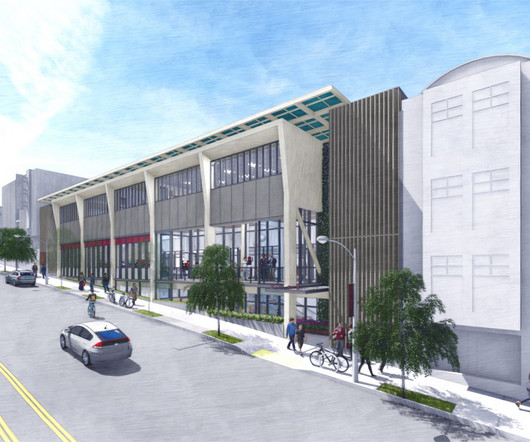






Let's personalize your content