Brandon Haw Architecture creates masterplan for "last waterfront site" in Williamsburg
Deezen
MAY 14, 2024
Local studio Brandon Haw Architecture has created a masterplan for a development along the Brooklyn waterfront which will include five mixed-use towers created by design studios CookFox Architects , Rockwell Group and more. The project shall regenerate the last waterfront site of South Williamsburg."

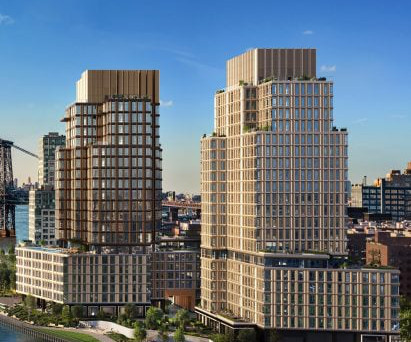

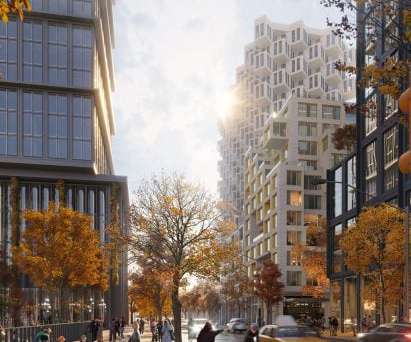
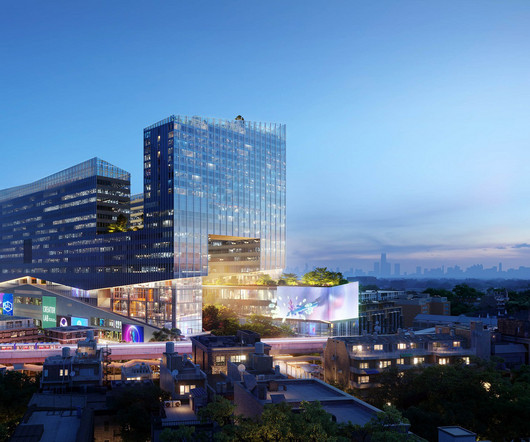
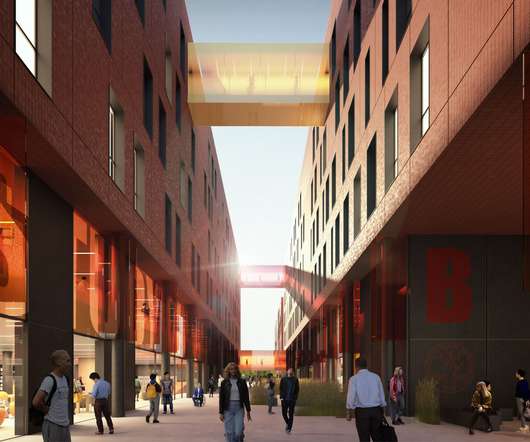
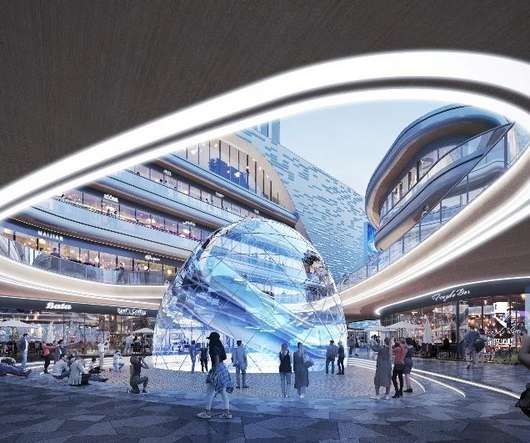








Let's personalize your content