Construction begins on Expo 2025 Osaka masterplan by Sou Fujimoto
Deezen
OCTOBER 3, 2023
A circular wooden structure with a diameter of 700 metres is under construction off the coast of Japan as part of architect Sou Fujimoto 's masterplan for Expo 2025 Osaka. These will be divided across three zones, named Pavilion World, Water World and Green World, alongside a series of plazas to hold events.

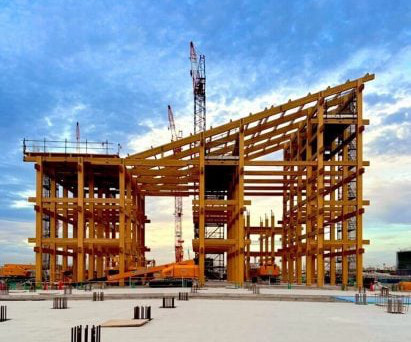
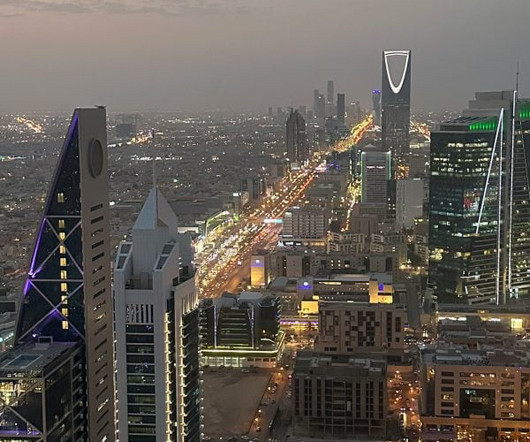
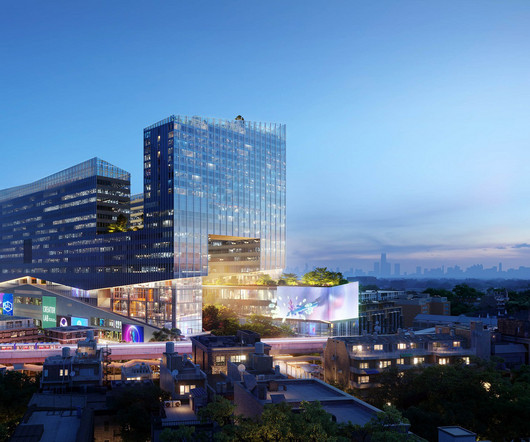
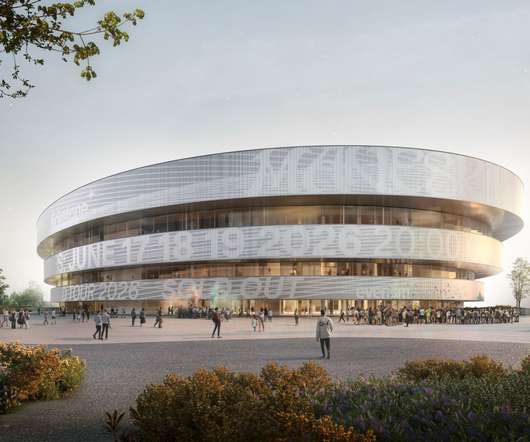
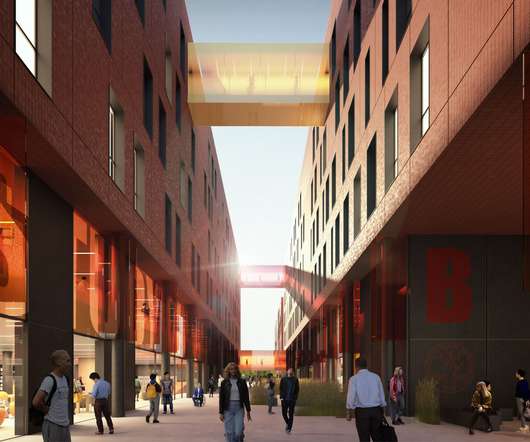

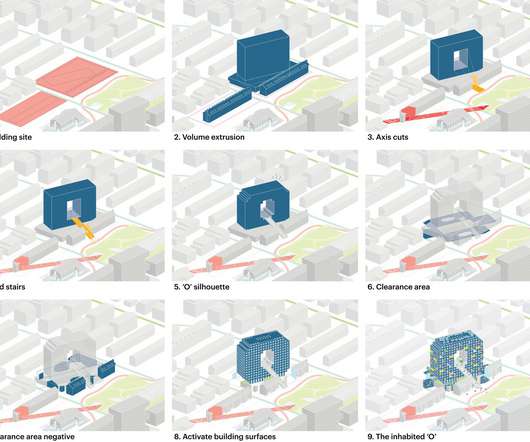







Let's personalize your content