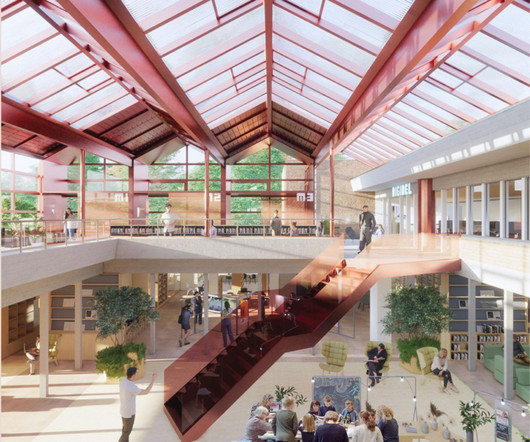Västerås Travel Center by BIG – Bjarke Ingels Group
aasarchitecture
JULY 10, 2023
The building is expected to open in 2025 and seeks to bring the entire city’s infrastructure together under one roof. BIG’s design has evolved over the years to ensure the best possible solutions in function, program, sustainability, and future security.










Let's personalize your content