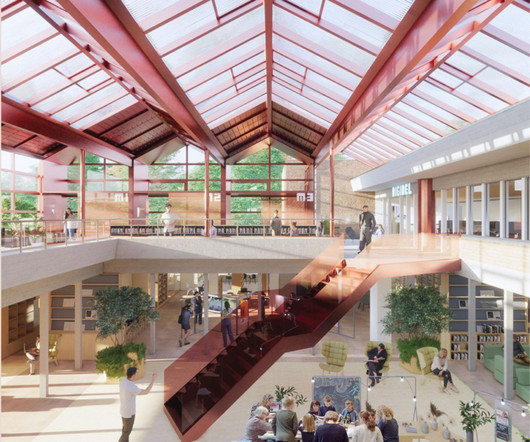Cloud 9 Sports Center by MAD Architects
aasarchitecture
MAY 9, 2024
Shijiazhuang, a city with a history rooted in early 20th-century railway construction, is undergoing a significant transformation. Cloud 9 Sports Center broke ground in March 2024 and is expected to be completed in 2025. Source by MAD Architects. Owner: Shijiazhuang Central Business District Development Co.,












Let's personalize your content