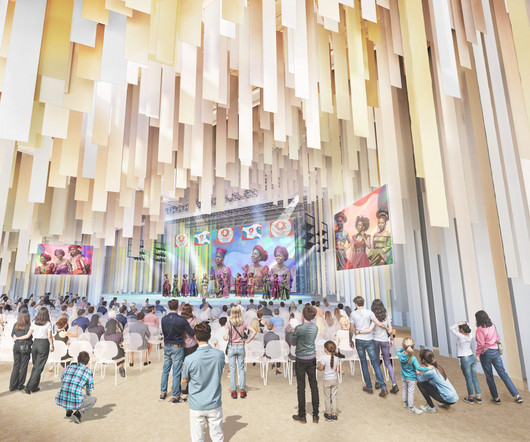Cloud 9 Sports Center by MAD Architects
aasarchitecture
MAY 9, 2024
Shijiazhuang, a city with a history rooted in early 20th-century railway construction, is undergoing a significant transformation. Additionally, the first-floor roof extends towards the park and has been partially covered with green plants, blending the form with its surrounding environment. Source by MAD Architects.













Let's personalize your content