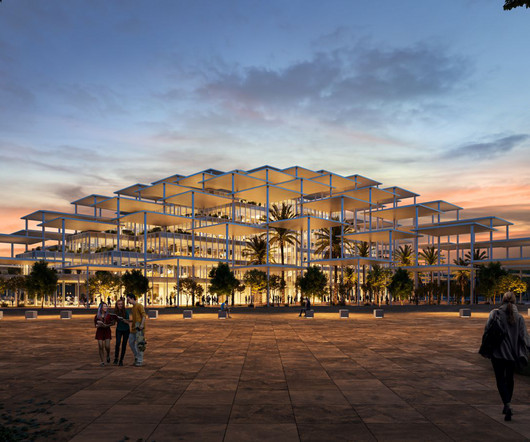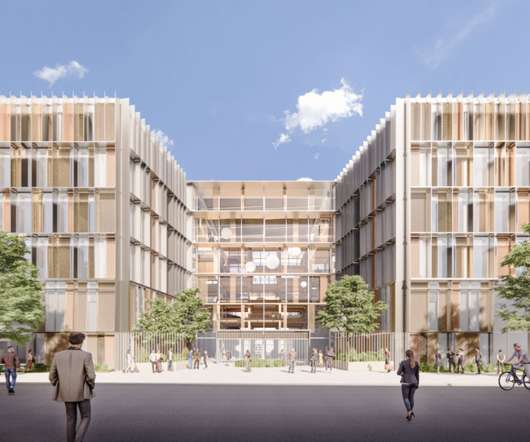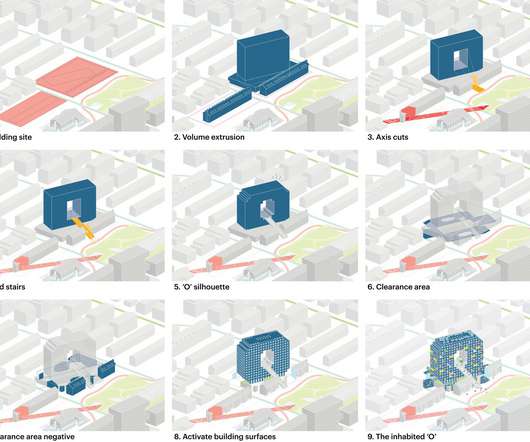Mosswood Park Community Center & Park Master Plan by LMSA
aasarchitecture
JUNE 7, 2024
Informed by the strong community engagement process and the rich history of this site, the vision for the future of Mosswood Park protects and nurtures the ecology, history, sports, and performance that have long been central to the community gathering at this site.























Let's personalize your content