Trahan Architects designs USA pavilion with suspended cube for Expo 2025 Osaka
Deezen
JANUARY 31, 2024
New Orleans architecture studio Trahan Architects has designed the USA pavilion for Expo 2025 Osaka , which will include a suspended cube surrounded by LED screens showing American landscapes. Images of US urban and natural landscapes will be displayed on the LED screens, which will be reflected onto the cube.

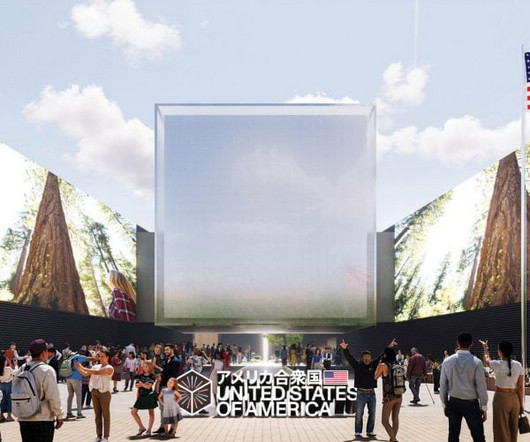
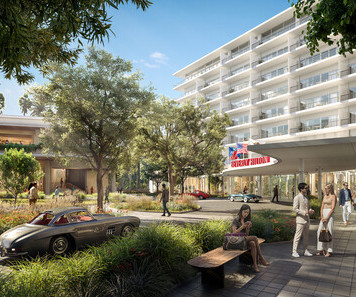
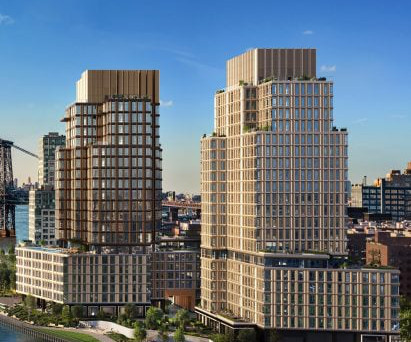
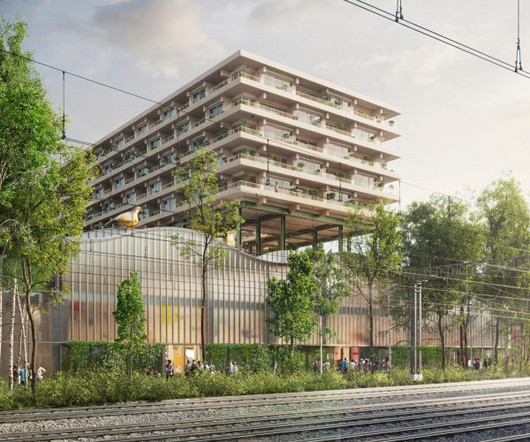
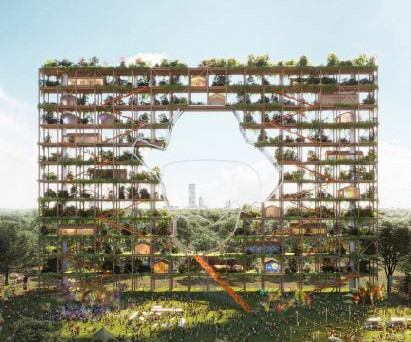
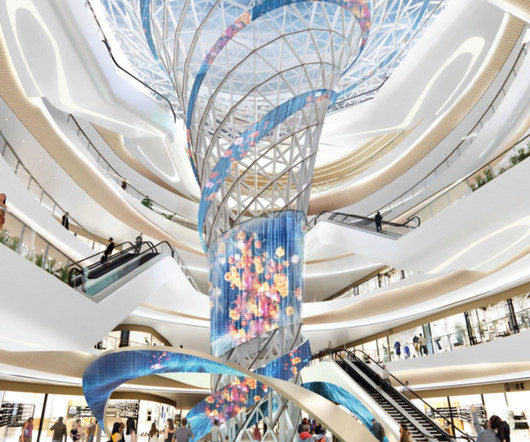
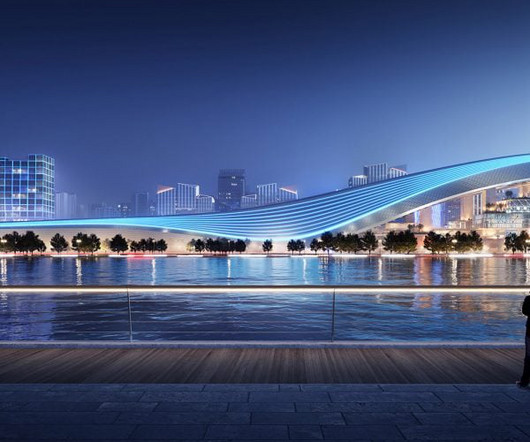

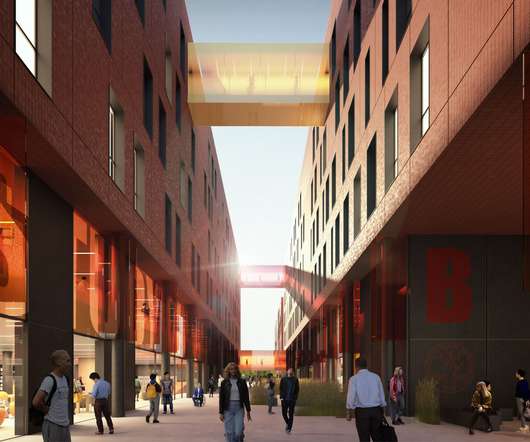

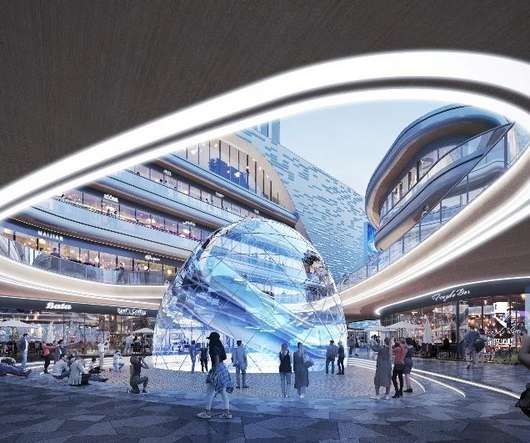
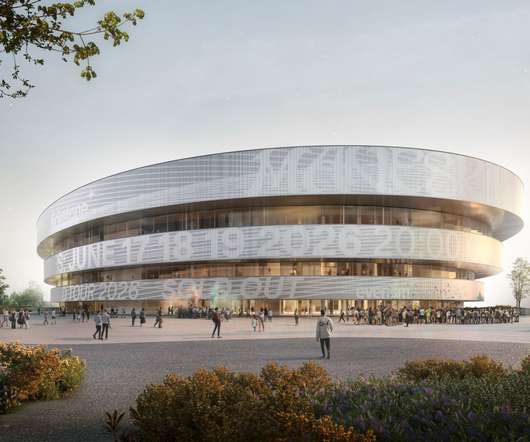

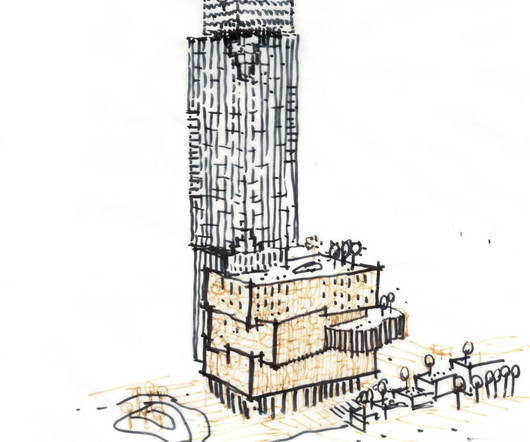
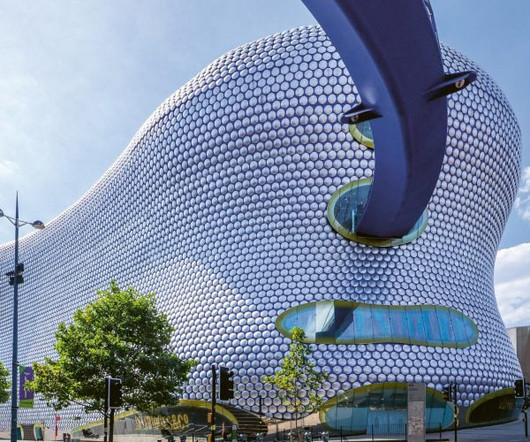







Let's personalize your content