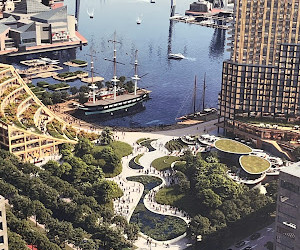The misleading narratives about Harborplace
Community Architect Daily
JANUARY 14, 2024
All that was done with the mindset of the Inner Harbor as Baltimore's Commons, open to all and all happened without violating the zoning rules or the Harbor masterplan that conceived the Inner Harbor as a large public space with some generally low height attractions sprinkled within. Would a new attraction hurt? Not one would dare.












Let's personalize your content