Student Performing Arts Center by Steven Holl Architects
aasarchitecture
JUNE 22, 2023
The University of Pennsylvania announces Steven Holl Architects’ design for a new $75 million, 37,300-square-foot Student Performing Arts Center. Image © Steven Holl Architects The design is characterized by three suspended trapezoids floating above the ground, echoing the dynamic movements of dancers and performers.




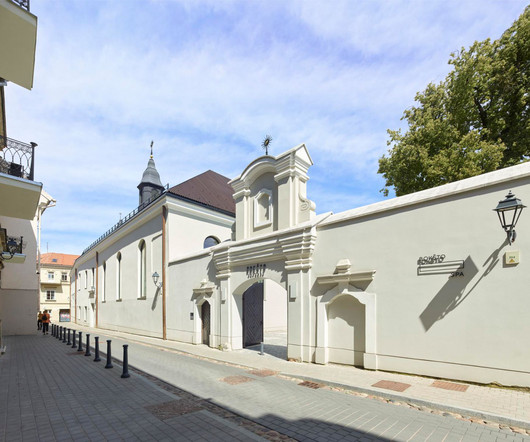

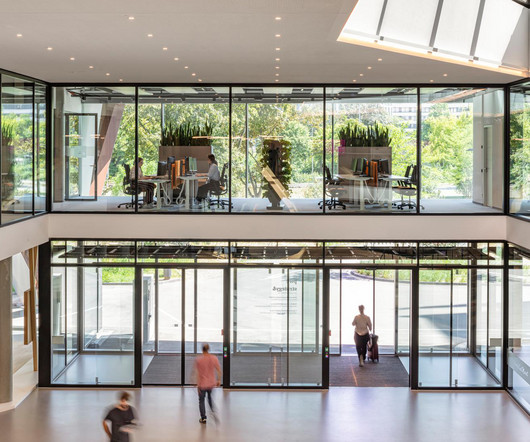

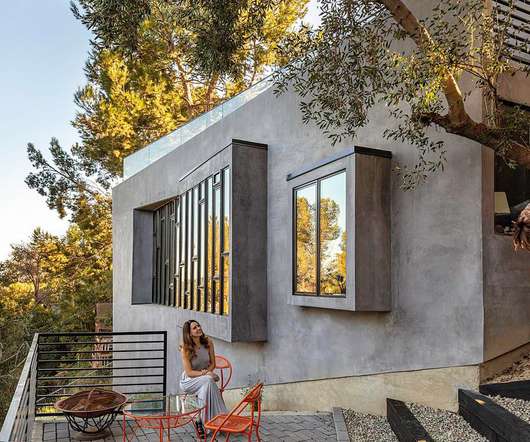





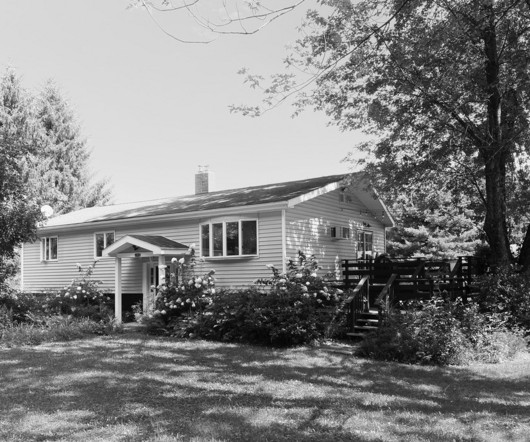






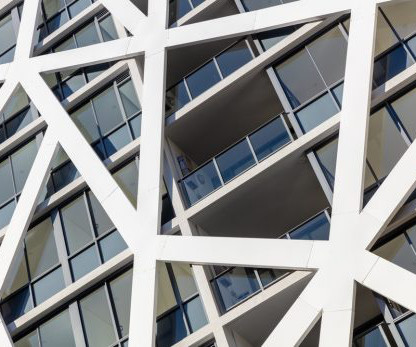












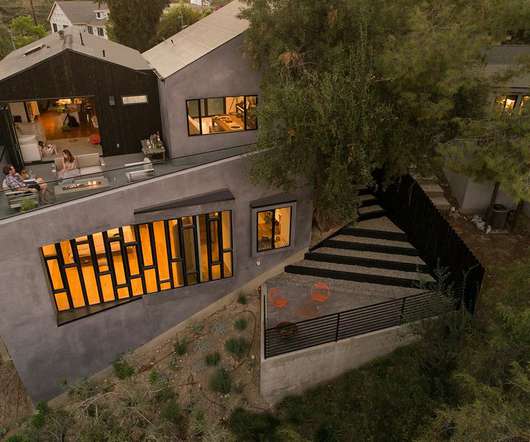



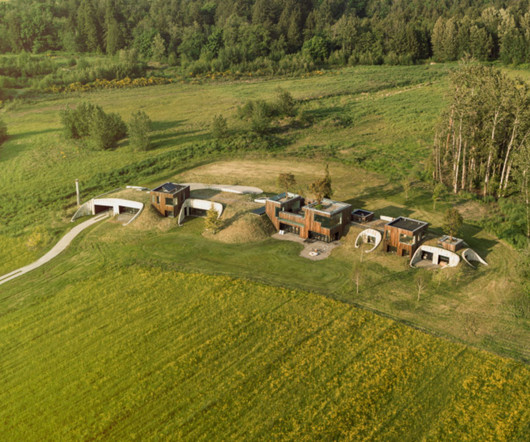









Let's personalize your content