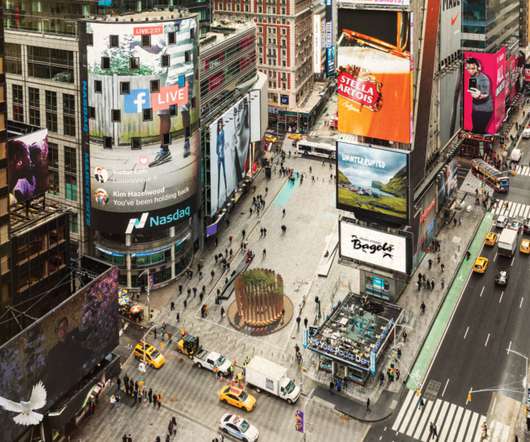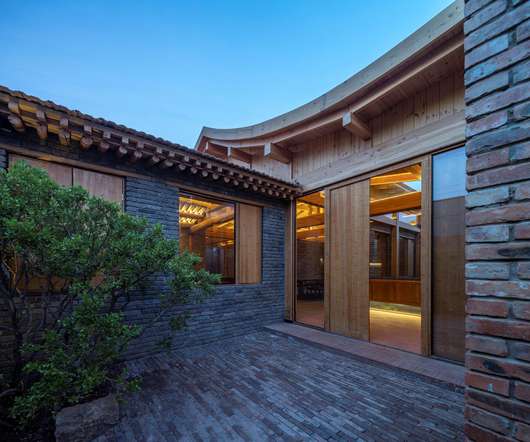Field Hockey Stadium by Archi-Tectonics
aasarchitecture
JANUARY 25, 2024
Photo © SFAP Shanghai Working closely with structural engineer Thornton Tomasetti, Archi-Tectonics prototyped and tested several iterations of the wing roof, arriving at an ultra-lightweight structure that makes its free span possible. The ring that surrounds the sunroof —1 meter in diameter at its thinnest and 1.5

















Let's personalize your content