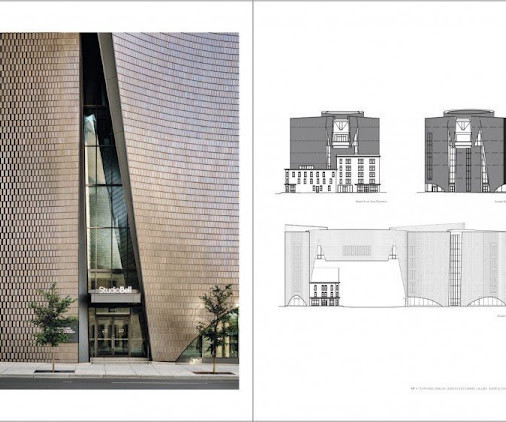10 Design wins competition for Dongguan University of Technology in China
aasarchitecture
JANUARY 20, 2022
Ltd Project Architect: BIAD, Jiancai Guangzhou Construction Surveying Institution Client: Dongguan Urban Engineering Construction Administration Bureau Site Area: 101,673sqm (Phase 1) GFA: 193,500sqm (Phase 1) Height: 80m Status: Design Completion 2021 Images: Frontop , Courtesy of 10 Design.














Let's personalize your content