Biosphere by BIG – Bjarke Ingels Group
aasarchitecture
MARCH 21, 2022
Visitors have access to a roof terrace – close to the treetop canopies – that offer a 360-degree views of the forest. Diagram. The interior is simple and pragmatic, yet due to its checker solid-open conceptual make-up, allows for a range of experiences within a relatively small space. Image © BIG – Bjarke Ingels Group.

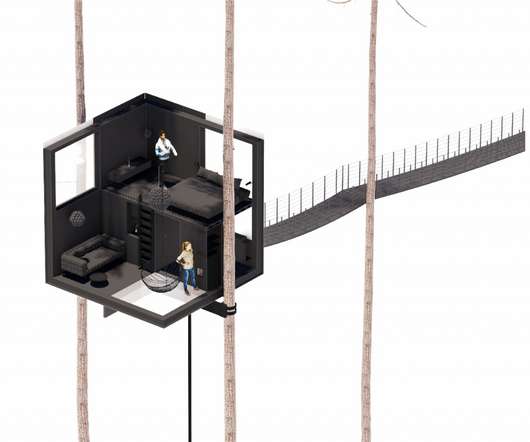



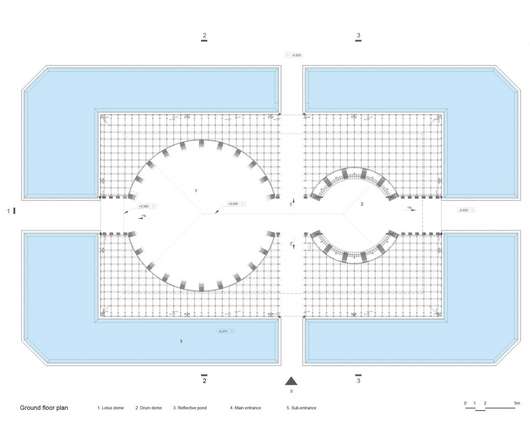
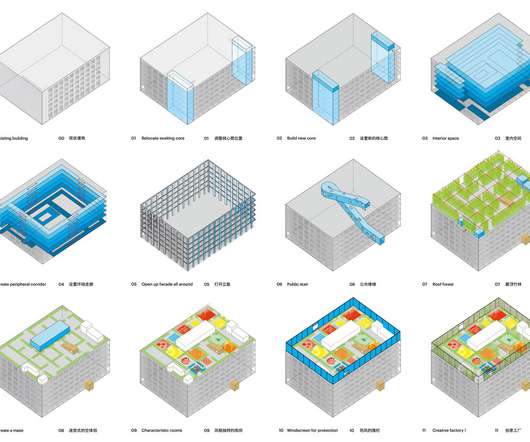
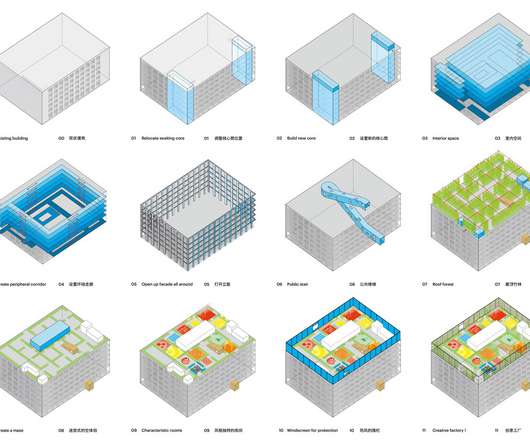











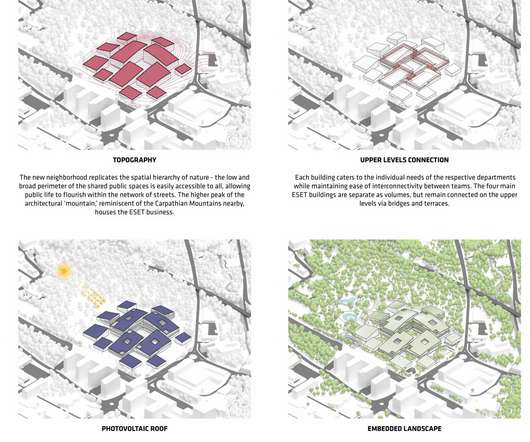
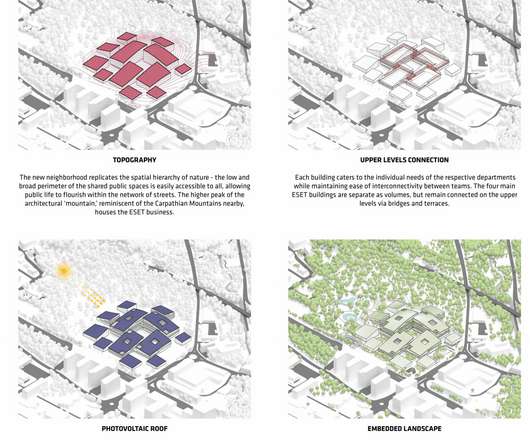
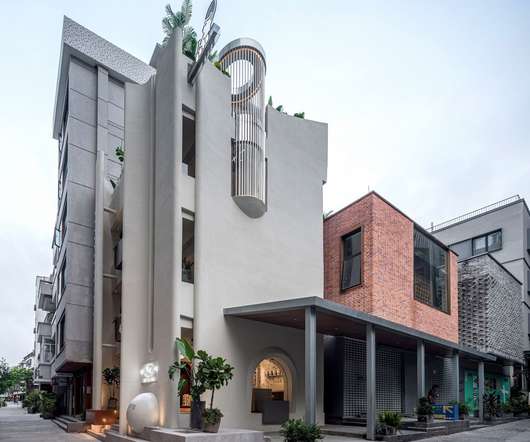
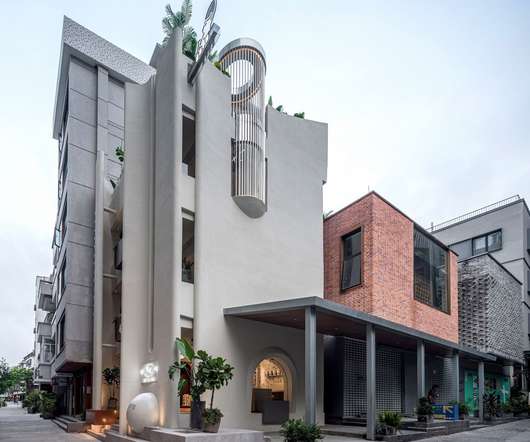
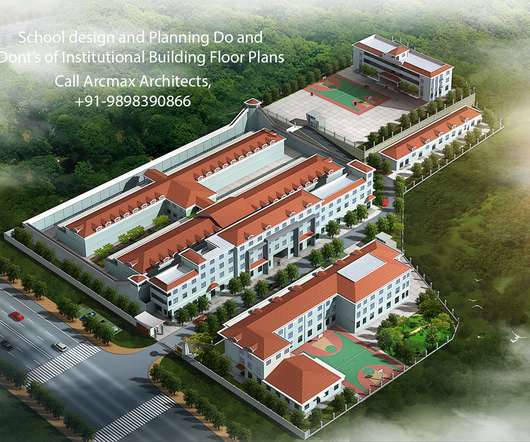







Let's personalize your content