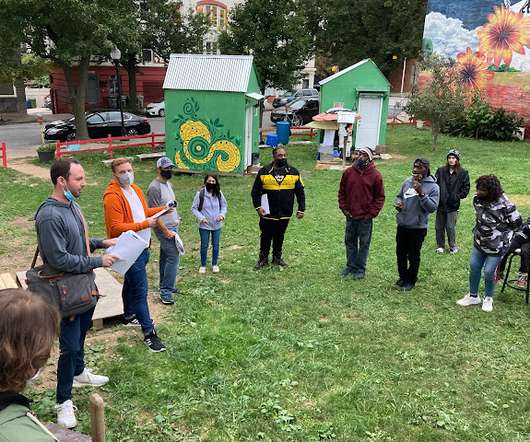Leach Botanical Garden, Portland, Oregon
e-architect
JANUARY 21, 2023
Work is organized into three principle activities: 1) Design Development and Entitlement Processes ; 2) Site Development Permits and Construction Documents for Upper Garden Development ; and 3) eighteen months of construction. The first phase is approximately seven acres.













Let's personalize your content