Blu Dot Showroom, Portland, Oregon
e-architect
JUNE 28, 2023
Blu Dot Showroom in Portland, Oregon – Building Information Architecture: Waechter Architecture – [link] Project Team Contractor: R&H Construction Civil Engineer: KPFF Structural Engineer: KPFF Historic Consultant: Peter Meijer Architect Client: Blu Dot Photography: Jeremy Bittermann Blu Dot Showroom, Portland, Oregon information / (..)


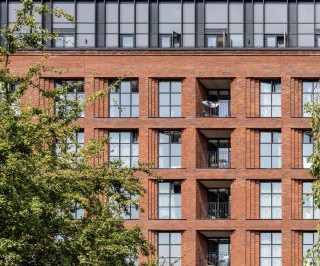



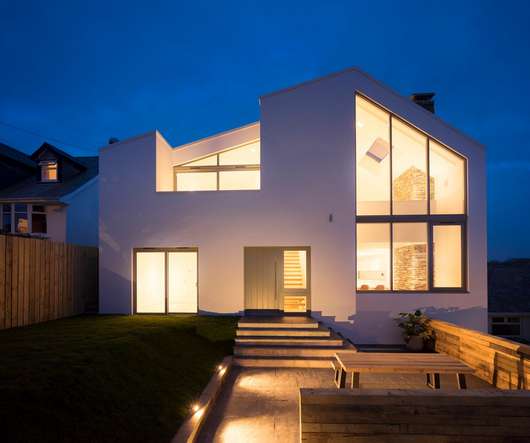

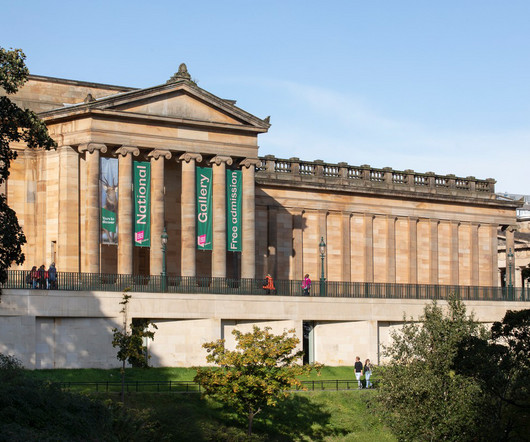


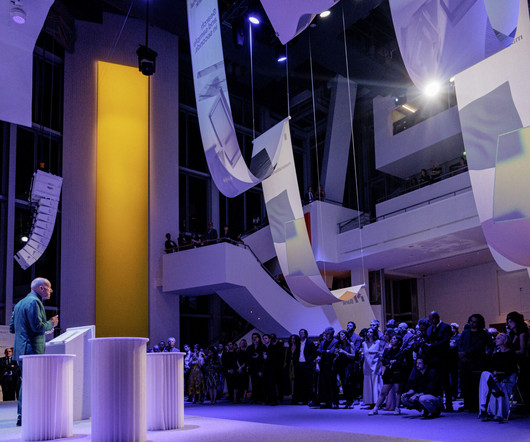

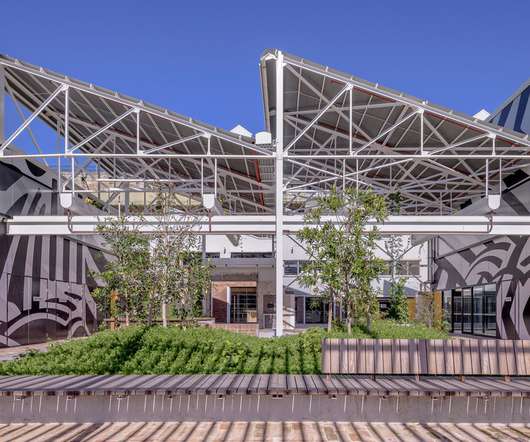

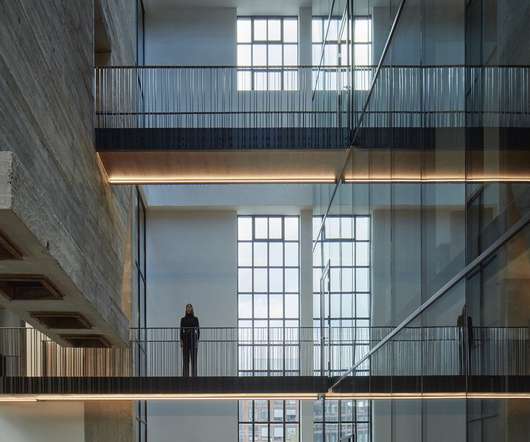






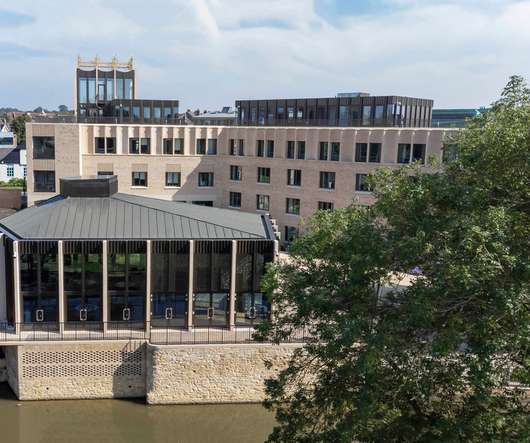
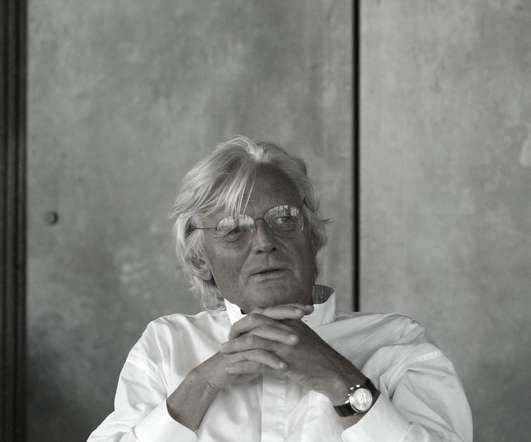








Let's personalize your content