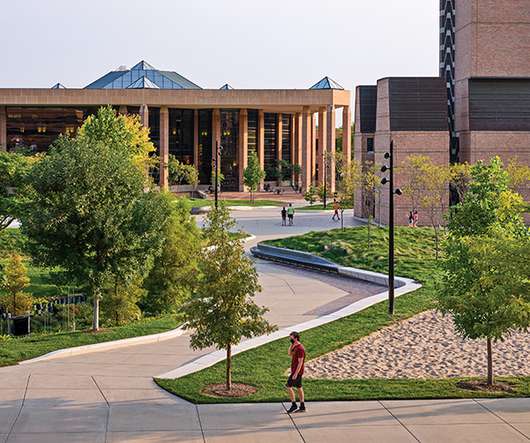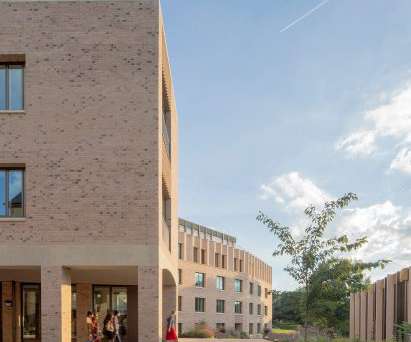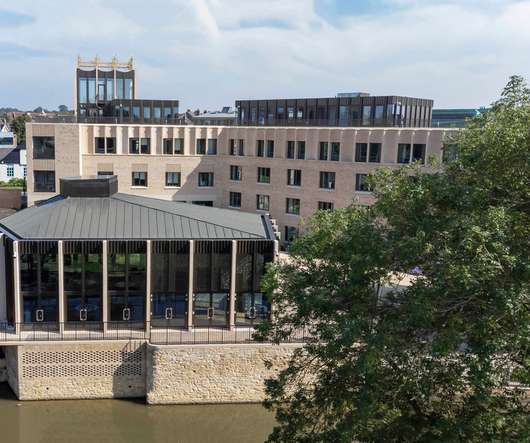Johnson Fain completes curvilinear First Americans Museum after decades of work
Deezen
FEBRUARY 13, 2023
The building is made up of curved shapes informed by the Earth's rotation and the changing of seasons Built on a former oil field, the 280-acre (113-hectare) museum property includes multiple buildings, a large parking lot, and a sunken lawn ringed by a massive earthen berm. The Oklahoma River runs alongside the site.























Let's personalize your content