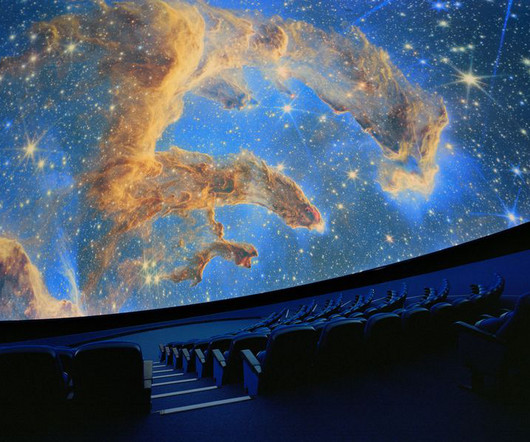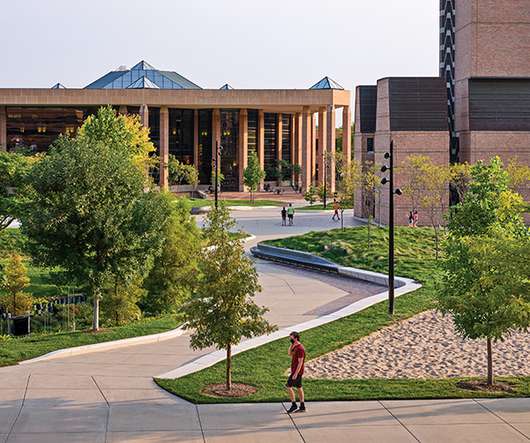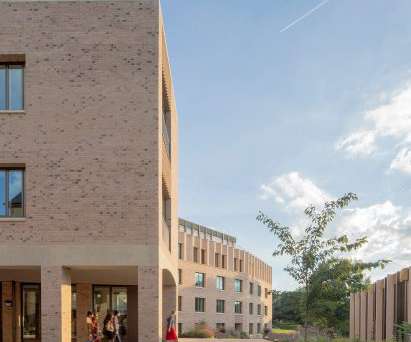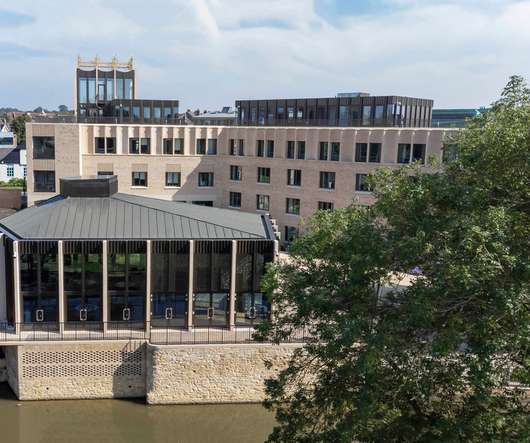Subterranean WW2 bunker holiday home Dorset
e-architect
JULY 13, 2023
After discovering a series of these abandoned, subterranean bunkers on their land, the client commissioned the architects to convert one into a functioning holiday letting. The brief was to celebrate the enormous historical significance of the structure whilst ensuring a habitable and commercially viable space for the client.























Let's personalize your content