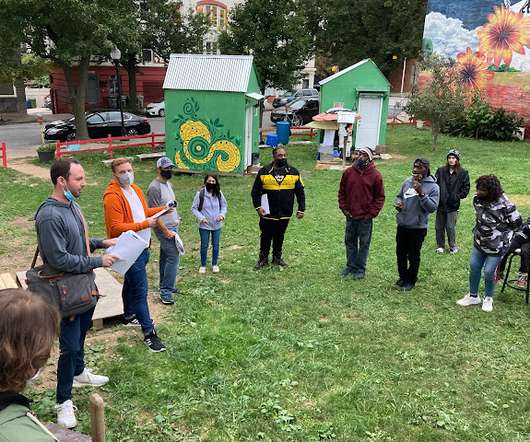Serpentine Pavilion 2023, London
e-architect
MAY 4, 2023
More information here. Additionally, we have used pre-cast concrete pads for the second year in a row, which lowers the total amount of carbon embodied in the project and permits reuse of same foundation when the Pavilion is rebuilt in its permanent position.”















Let's personalize your content