CPFB Education Center / archipelago
ArchDaily
JUNE 5, 2024
© Johnny Umans architects: archipelago Location: Ottignies-Louvain-la-Neuve, Belgium Project Year: 2024 Photographs: Johnny Umans Photographs: archipelago Photographs: Gil Plaquet Area: 800.

ArchDaily
JUNE 5, 2024
© Johnny Umans architects: archipelago Location: Ottignies-Louvain-la-Neuve, Belgium Project Year: 2024 Photographs: Johnny Umans Photographs: archipelago Photographs: Gil Plaquet Area: 800.

Archinect
JUNE 5, 2024
The wait is over, and the votes are in! Archinect's online popularity poll of the Spring '24 architecture school lecture posters we featured in our Get Lectured series just wrapped up, and these winning contenders have emerged: The top prize, with 24.9% of all votes, went to the poster design by Tashfiah Ahmed for East Los Angeles College's Architecture Department , followed by the Pratt School of Architecture poster in second place with 21%, and Texas Tech's Huckabee College of Architecture des
This site is protected by reCAPTCHA and the Google Privacy Policy and Terms of Service apply.
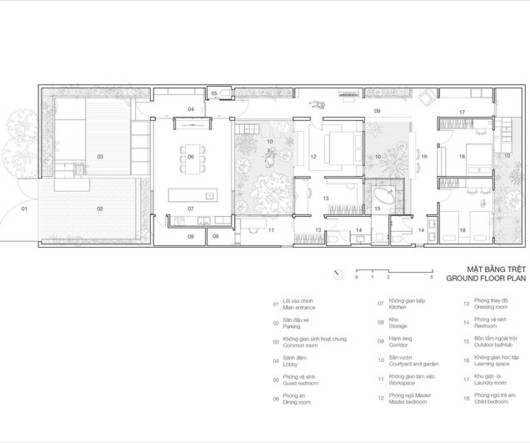
ArchDaily
JUNE 2, 2024
Completed in 2023 in Ho Chi Minh City, Vietnam. Images by Hiroyuki Oki. The home is the nest of a young family consisting of five members, situated in a new residential area 20km east of downtown Ho Chi Minh City, where.

Archinect
JUNE 4, 2024
Things are looking up (way up) this week for what may become North America’s new tallest building: Southern California-based firm AO announced in a social media post today that the Oklahoma City Council had approved the development team's request for unlimited building height for the proposed 1,907-foot-tall Legends Tower. The ambitious 126-story scheme in downtown OKC is part of the Boardwalk at Bricktown development led by Matteson Capital.

Advertisement
A new industry study conducted by Architizer on behalf of Chaos Enscape surveyed 2,139 design professionals to understand the state of architectural visualization and what to expect in the near future. We asked: How are visualizations produced in your firm? What impact does real-time rendering have? What approach are you taking toward the rise of AI?
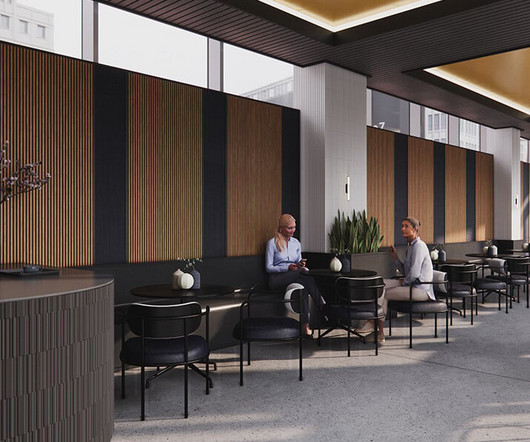
Enscape
JUNE 3, 2024
Enscape recently participated in Graphisoft’s Building Together online event. Our Product Marketing Manager, Andreea Lipan , showcased the benefits of Enscape's integration with Archicad.
Architecture Focus brings together the best content for architecture professionals from the widest variety of industry thought leaders.
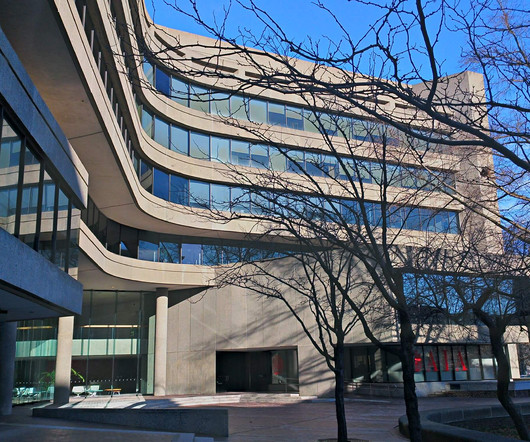
The Architect's Newsletter
JUNE 4, 2024
Twenty-three former AIA presidents signed a letter recently addressed to AIA Board of Directors expressing their concerns related to “finances and management,” as well as “potential misspending, nepotism, cronyism, and The post AIA leadership criticized over recent staff retreat, alleged financial mismanagement, cronyism, nepotism, and FAIA jury controversy appeared first on The Architect’s Newspaper.
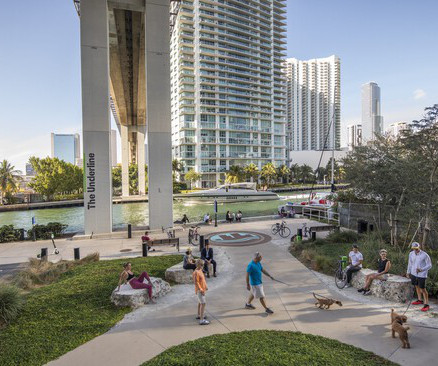
ArchDaily
JUNE 3, 2024
The Underline - Miami, FL. Image © Robin Hill In the early 2000s, an abandoned rail line in Manhattan sat decaying - a memory from a time when freight trains traveled straight through the city. To most citizens, it was a site destined for demolition. However, a few visionary residents saw an opportunity in this neglected space and advocated to transform it into a public green space for the community.

Archinect
JUNE 4, 2024
The big beasts of London’s Elizabeth line and King’s Cross redevelopment loom large, but newly announced regional contenders for this year’s prize should include a classy Cambridge dining hall, an all-timber office block and a wheelchair-friendly rural retreat While the official announcement of the annual Stirling Prize for the best new building in the UK is still months away (find the results here in October), architecture critic Rowan Moore just published his customary hot ta

Deezen
JUNE 5, 2024
A projecting portico formed of exposed concrete creates an "imposing" entrance to Villa Eternal Way, a home in Ljubljana by local studio OFIS Arhitekti. The home's elevated entrance references those of traditional Slovenian structures in the area, which are raised above ground level due to the historical risk of flooding. Meanwhile, Villa Eternal Way's facades are finished with exposed concrete and black bricks, intended as a nod to the black peat soil found nearby.

Advertisement
Aerial imagery has emerged as a necessary tool for architecture, engineering, and construction firms seeking to improve pre-construction site analysis, make more informed planning decisions, and ensure all stakeholders have access to an accurate visualization of the site to keep the project moving forward. Download our guide and take a deeper look at how aerial imagery can be leveraged to drive project efficiency by reducing unnecessary site visits and providing the accurate details required to

designboom
JUNE 4, 2024
designboom unpacks lina bo bardi's radical device for exhibition displays, which first landed at the MASP museum in são paulo, in 1968. The post the story behind lina bo bardi’s legendary glass easels, now on view at venice art biennale appeared first on designboom | architecture & design magazine.
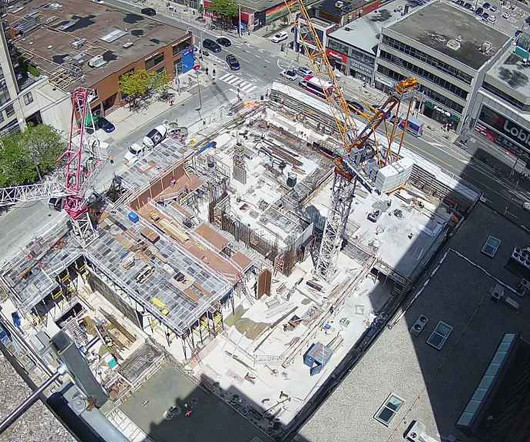
Brandon Donnelly
MAY 29, 2024
This is an aerial photo of the construction site at One Delisle : Currently, we are on hold and waiting to pour a number of columns on the ground floor because the city has not yet issued our above-grade building permit. And the reason the city has not issued our above-grade building permit is because we have not yet conveyed our parkland dedication land to the city.

ArchDaily
JUNE 4, 2024
Completed in 2023 in Lefkada, Greece. Images by @NAARO. LASSA’s THYTA House frames views of the Ionian archipelago. THYTA is nestled within a mountainous natural landscape covered with wild scrubs and.

Archinect
JUNE 3, 2024
South Korea's Seoul Biennale of Architecture and Urbanism just announced that Thomas Heatherwick will be the General Director of its fifth iteration next year. Billed as Asia's biggest architecture biennial, the 2025 program seeks to explore "how to make buildings and cities radically more joyful and engaging," a mantra Heatherwick has been championing with his Humanise campaign.

Advertisement
In the dynamic world of architecture, design, and construction, creative problem-solving is crucial for success. Traditional methods often fall short in effectively conveying design intent to clients. Real-time visualization empowers you with a solid decision-making tool that smooths the design process. Discover the power of real-time visualization: Effective Communication Convey your vision clearly and align with clients.
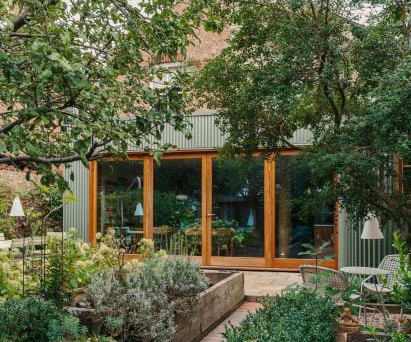
Deezen
MAY 30, 2024
London studio Westerdahl has renovated a house in Cambridge , reorganising an existing extension and cladding it in green zinc panels that blend in with the surrounding planting. Westerdahl was tasked with better connecting the home, named Folded House, to its large garden after it had been blocked by utility spaces in its extension. Westerdahl has renovated a house in Cambridge The studio reorganised the home's utility areas into a strip along one edge of the site, freeing up room for social sp

designboom
JUNE 2, 2024
apps like maps, messaging platforms, and even taxi services can also function in this phone by marko lazic. The post only essential apps like calls and texts run on ‘offone’, a 3D-printed phone with e-ink display appeared first on designboom | architecture & design magazine.

Architonic
JUNE 4, 2024
<p>A landscape that features dense forests and fast-growing trees has afforded Bosnia and Herzegovina a long history of supplying woods, wooden parts and fully crafted furniture to the world. Anyone who has invested in a Billy Bookcase in the past 15 years, chances are it started life in a Bosnian forest. Beyond the country’s borders, however, it’s been an unsung asset and expertise for much of that history, and we are only now starting to see the heritage of Bosnian furniture-making cel

ArchDaily
JUNE 4, 2024
Completed in 2023 in Chengdu, China. Images by Zhu Yumeng. Stillness and Motion. Through the perpetual interaction between glaciers and seawater, the glacial ice, which boasts an average age exceeding 5,000.

Advertisement
Don’t let water wash away all your hard work. When specifying concrete waterproofing, you need a solution that’s reliable and permanent. Without it, your concrete waterproofing is at risk of failing and letting water erode and corrode the concrete that it was supposed to protect. Reduce the risk of waterproofing failure by reading through our latest free specification e-book, which will take you through the four key components to better concrete waterproofing specification.
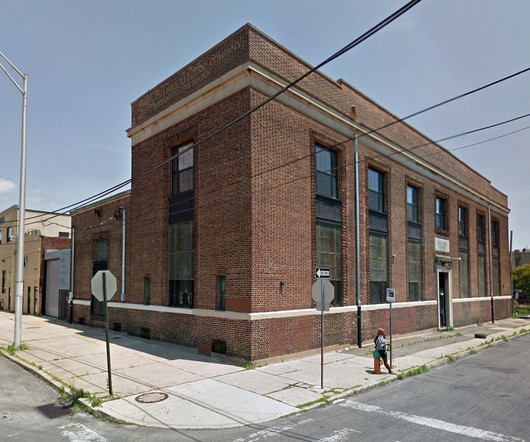
Archinect
JUNE 4, 2024
Philadelphia’s Forman Arts Initiative (FAI) announced that it has bought and is developing almost a whole block in the city’s West Kensington neighbourhood as a museum and community centre—with help from the artist Theaster Gates and local architects Digsau and Ian Smith Design Group. The campus will open in stages over the next two years, starting later this summer with a public outdoor space.
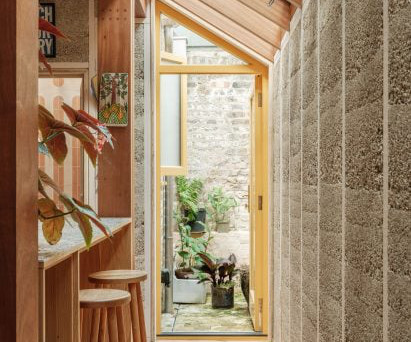
Deezen
MAY 30, 2024
Architecture studio Cairn has used hand-poured hempcrete to form the rough textured walls at House Made by Many Hands, an extension of a Victorian home in east London. Approached to redesign the "dark and cramped" home in Hackney, London and Edinburgh-based Cairn reconfigured and expanded its ground floor using a palette of low-carbon and bio-based materials.
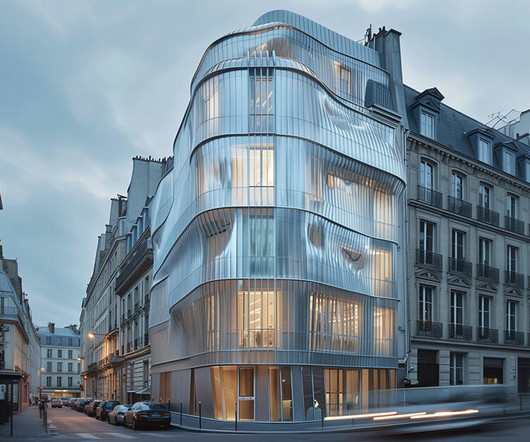
designboom
MAY 30, 2024
the designer advocates for a holistic approach to architectural authenticity, ensuring both interior and exterior conservation through his AI research. The post yang fei critiques facadism in parisian townhouse renovations through his midjourney study appeared first on designboom | architecture & design magazine.

Dwell
JUNE 3, 2024
Designed by Robert Reichert, the midcentury residence has bold curb appeal, double-height interiors, and a striking black and white palette. Location : 1500 Lakeview Boulevard East, Seattle, Washington Price : $845,000 Architect : Robert Reichert Year Built : 1959 Footprint : 1,190 square feet (two bedrooms, two baths) From the Agent : " Designed by iconic architect Robert Reichert, the Egan House is both literally and figuratively a landmark.

Speaker: Pedro Clarke – Principal Architect at A+ Architecture, In Loco Program Director
Sustainability begins with a conversation, and acquiring customer buy-in is entirely dependent on how the conversation is framed. Clients may not see sustainability as a priority out of fear of operational costs and quality. While these are legitimate concerns, it is our responsibility as architects to listen and foster a collaborative culture that answers client issues while also reducing our carbon footprint.
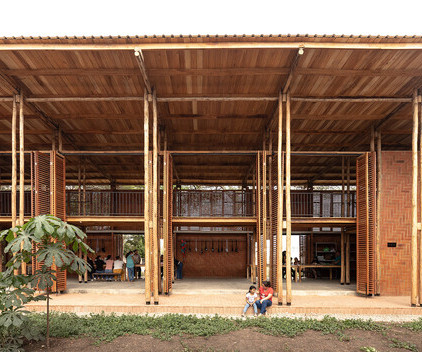
ArchDaily
JUNE 2, 2024
Community Productive Development Center Las Tejedoras / Natura Futura Arquitectura + Juan Carlos Bamba. © JAG Studio Young Latin American architecture firms are changing paradigms in the field by promoting a new approach to the profession's role in society. Their innovative explorations, driven by risk-taking, emerge from a deep emotional connection and thorough understanding of their context.

Archinect
JUNE 3, 2024
Renovations on the home of Real Madrid, the legendary Santiago Bernabéu Stadium, have been completed by German architects von Gerkan, Marg and Partners , the firm announced recently via its social media channels. Construction photo by Miguel de Guzmán/Imagen Subliminal The five-year, $1.91 billion project added a retractable new roof and underground greenhouse to the original design while increasing capacity by 3,000 seats (from approximately 80,000) and adding 240 new VIP suites t

Deezen
JUNE 4, 2024
Following an increase in land movement surrounding Lloyd Wright's Wayfarers Chapel outside of Los Angeles , the organization has announced it will disassemble the landmark for preservation. Located on the Palos Verdes Peninsula overlooking the Pacific Ocean, the 100-seat church was completed in 1951 by son of architect Frank Lloyd Wright , Lloyd Wright, and has remained a popular destination since.
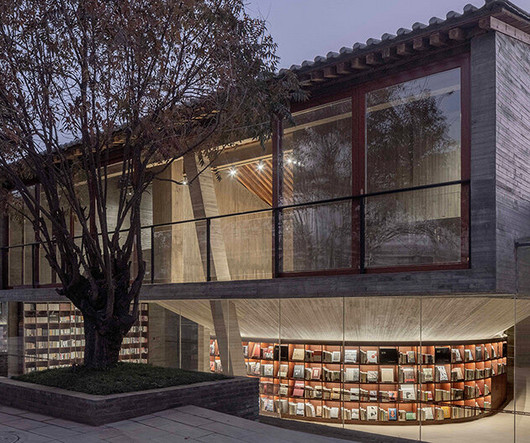
designboom
MAY 30, 2024
with its spiraling bookstore and luminous floating galleries, the intervention by TAO brings modern design to ancient china. The post modern architecture comes to ancient china with luminous bookstore by TAO appeared first on designboom | architecture & design magazine.

Advertisement
Research reveals 96% of respondents are very or fairly optimistic about their organization’s growth prospects for the next year. The InEight Global Capital Projects Outlook also finds over half see digital technology as the greatest growth opportunity. But these are only some of the findings. Don't be kept in the dark when it comes to the future. Read the report today!
Let's personalize your content