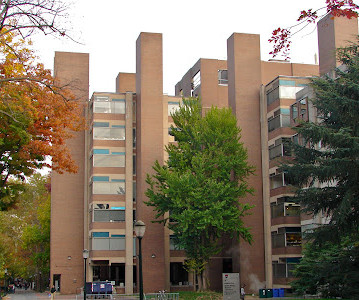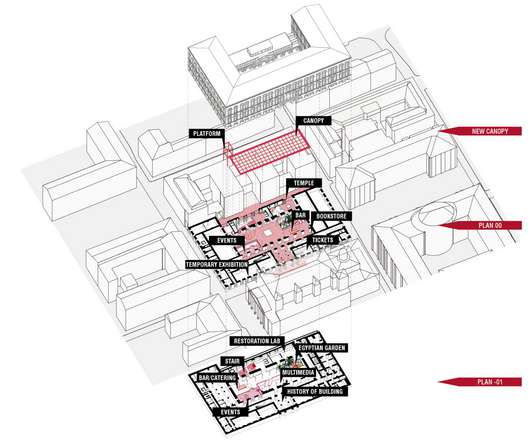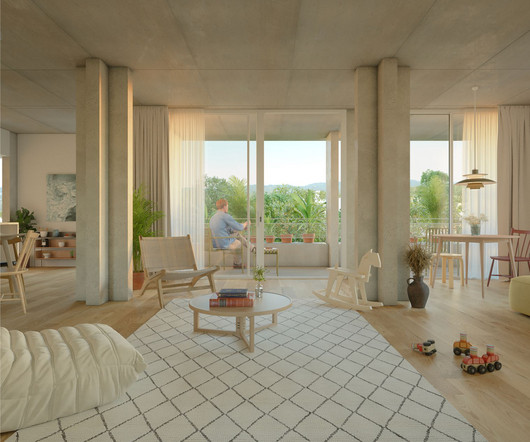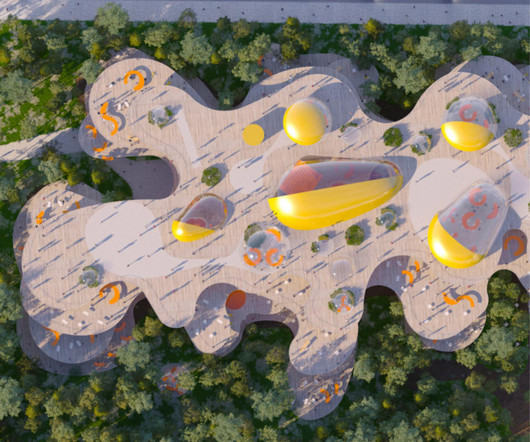Integrating Services and Environmental Control
SW Oregon Architect
OCTOBER 15, 2023
This neglect can be a result of a misalignment of priorities, poor communication among the members of the design team (architects and their engineers too often work in separate silos), or simply a lack of knowledge and experience on the part of the architects. Engineering is not one thing and design another.



















































Let's personalize your content