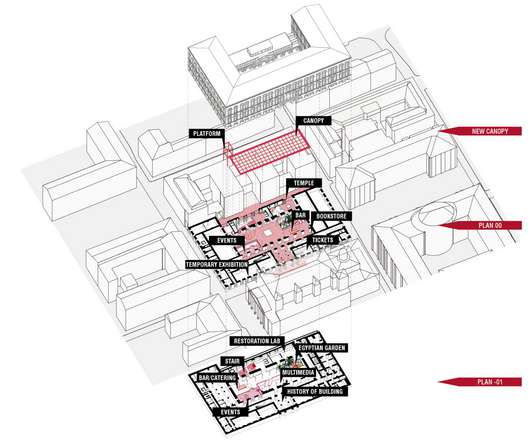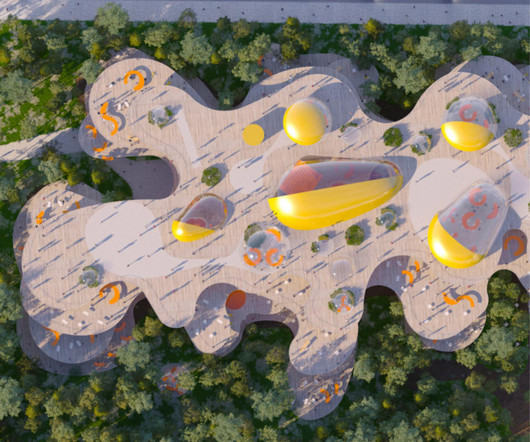Most Architecture creates micro factory with "everything on display" for Charge Cars
Deezen
AUGUST 18, 2023
The building is arranged around the workshop The facility in Stockley Close, west London, was designed around the idea of promoting a connection between Charge Cars' clients and the engineers building and customising the cars. Using this pallet we also wanted to make an impactful design statement on entry to the building.




































Let's personalize your content