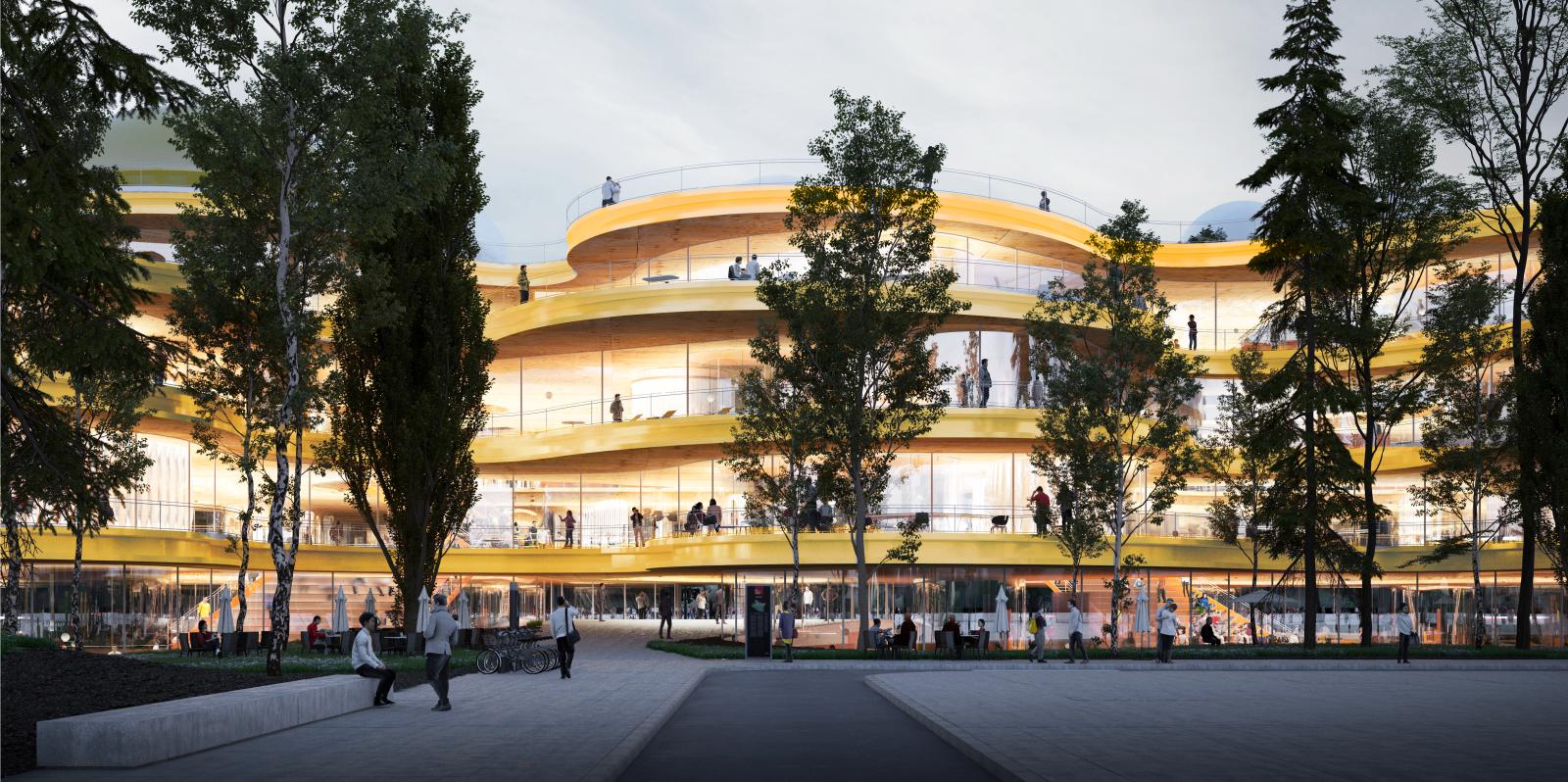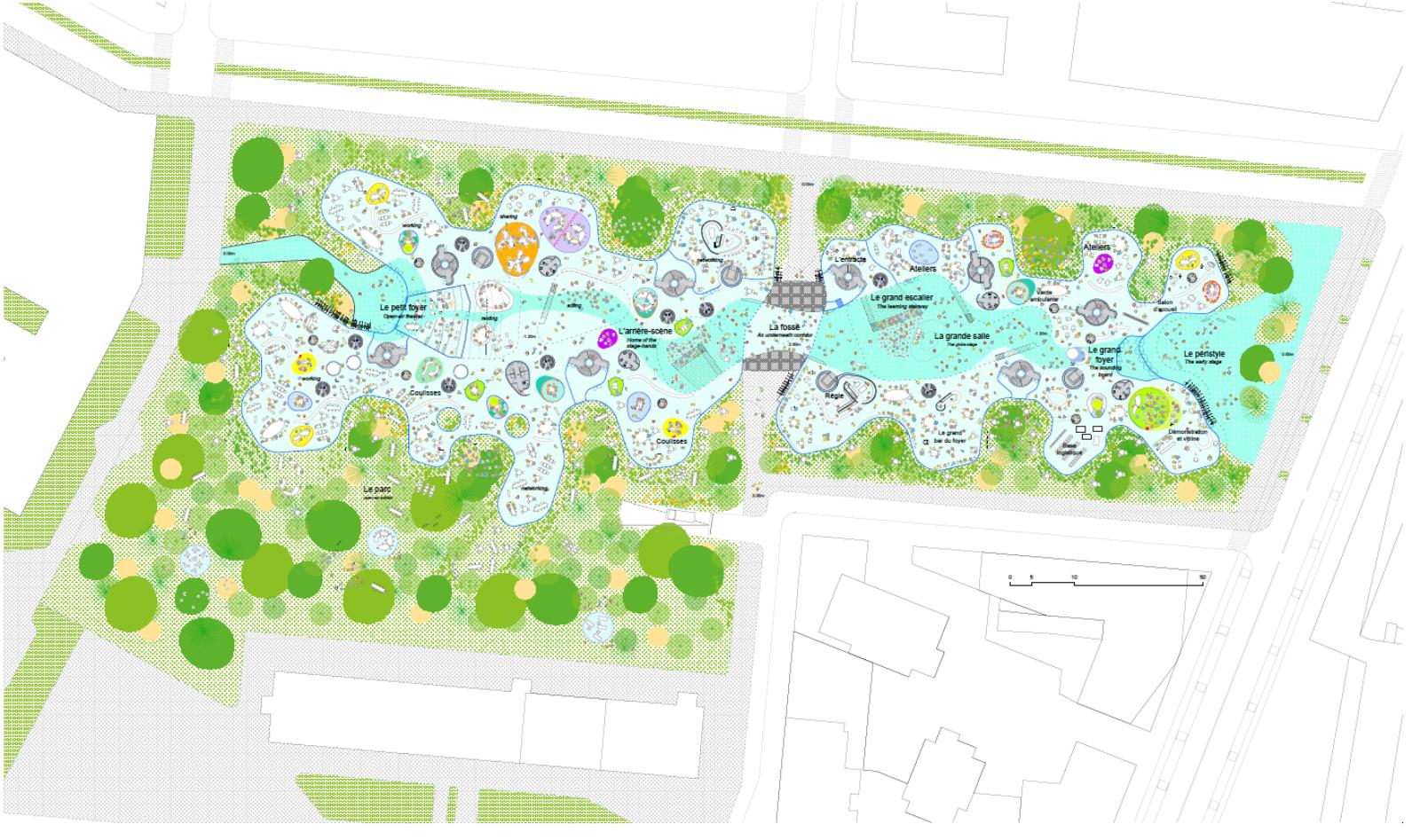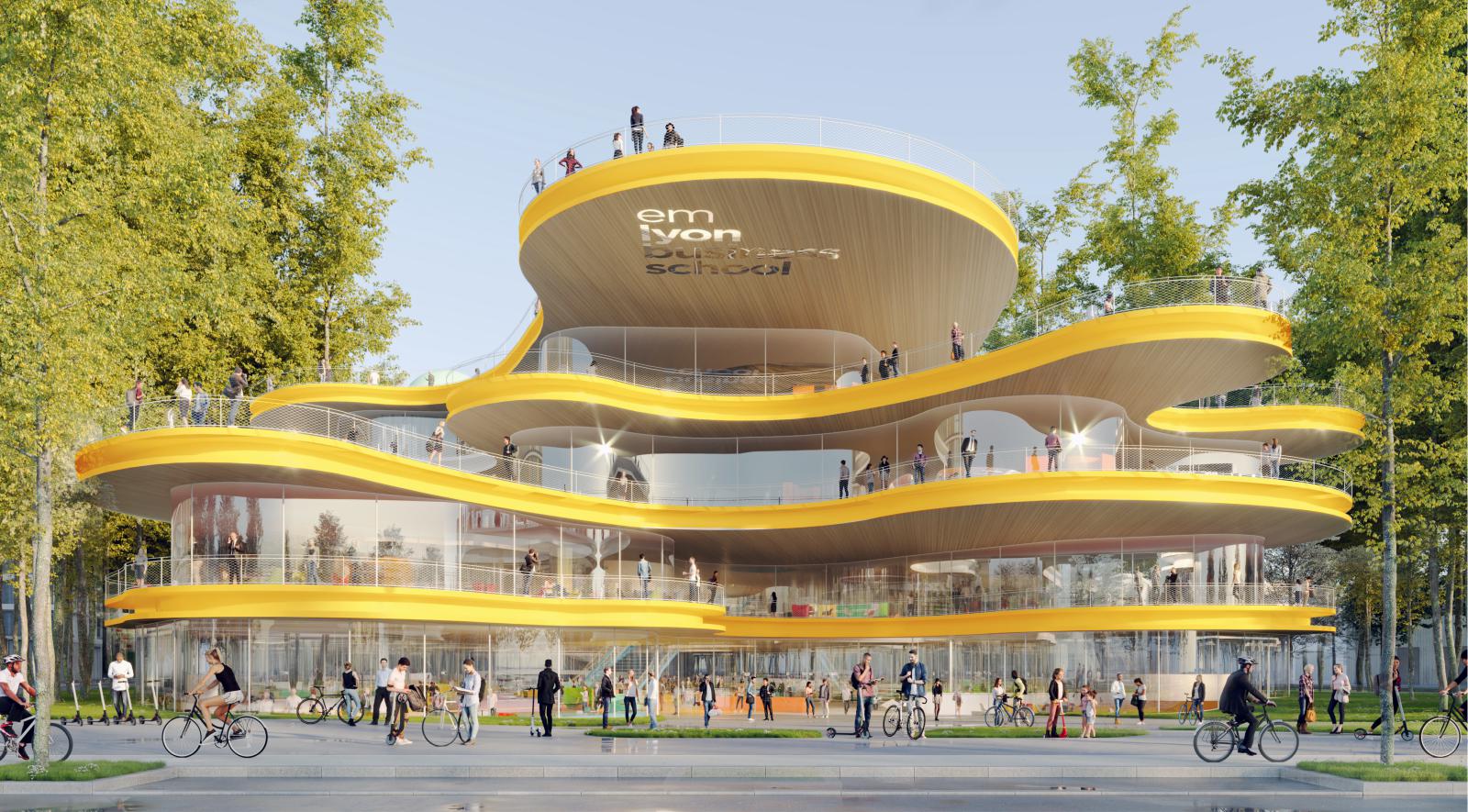On October 25th, we proposed a strategy: disperse, disorient, undo. You responded: undo, but to do what? Undoing only makes sense and holds interest if it serves to do something, but not to do the same thing: to do better, to do differently.
This is the subject of the second stage of our work: to present specific architectural choices and arrangements that allow for experimentation, testing, and reconfiguration of space; to differentiate space in order to differentiate ourselves, differentiate the community, differentiate the school.

Some semantic clarification may be necessary before proceeding further. This term – undo – can be found in Ivan Illich’s visionary text, “Deschooling Society” (1970).
However, the phrase “without school” is ambiguous and must be well understood: the school Illich wants to undo is not the school as such, but the school as an institution, functioning according to a certain number of rules and programs, and awarding diplomas.

This model no longer works, as the author demonstrates, because the entire world is a school, and it is counterproductive to extract the learner from it, to isolate them.
The original title of the text, in English, is much better and can provide a good formulation of what the EMLyon project should aim for: “Deschooling Society”; to “de-school,” to undo the school.

It is a process, unfinished and ongoing, rather than a result. Will this process have an end, and will we ultimately reach a “school-less” society? – no one can or should know.
Perhaps the project, in 2050, will be greater than it is today, or perhaps it will only remain as a computer server. To embrace and cultivate this uncertainty, which constitutes both the richness and challenge of the decades to come, it is no longer about creating a school, but
about “doing school.”

A premise was put forward in our initial presentation: to transition from the genius model to the scenius model (collective genius), we need to think of the school as a theater stage equipped with its backstage; as a scenic space with a versatile floor capable of multiplying the possibilities for transforming atmospheres and uses.
This work needs to be continued and expanded; to transition from a capacitating ground to a capacitating building. Thinking of the school as a theater or cinema stage is a pragmatic method to shatter our design approaches, to experiment with alternative practices.

To let go of the idea of a defined place and create a place that doesn’t fully exist, a place capable of transforming itself to accommodate an infinite number of unwritten scenes.
In other words, a place that still contains “gaps” as understood by Iranian filmmaker Abbas Kiarostami: “We should consider an unfinished and incomplete cinema so that the viewer can intervene and fill the gaps”. Source by selgascano + SCAU.

- Location: Lyon, France
- Architect: selgascano + SCAU
- Principal in charge: José Selgas, Lucía Cano, Maxime Barbier
- Project team Selgascano: Sara Ouass, Catalina Vázquez, Paolo Tringali, Juan José Muñoz, Víctor Jiménez, Pilar Cano, Inés Olavarrieta
- Projet team SCAU: Fernando Laserna, Aude Battesti, Samuel Neves, Charlotte Pull, Eric de Thoisy
- Structural engineer: IDI Ingenieros
- Landscape architect: Atelier Roberta
- Client: Lyon Bussiness School / Kauffman & Broad
- Site area: 25.500 sqm
- Building area (footprint area): 12.000 sqm
- Total floor area: 30.000 sqm
- Cost of construction: 75.000.000 euros
- Year: 2018 – ongoing
- Images: Rsi, Courtesy of selgascano







