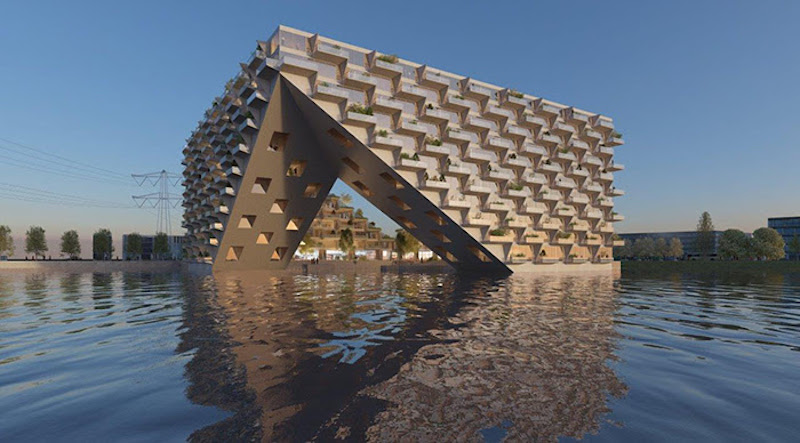In the Amsterdam neighborhood of IJburg, an emerging urban district built on six artificial islands, a new 46,000-sm mixed-use building named Sluishuis wants to replicate the neighborhood’s fusion of water and city on a smaller scale.
The building is being developed by a combination of Vorm and Besix with design duties being handled by BIG and Barcode Architects. Sluishuis will act as the centerpiece of IJburg and will offer 380 zero-energy residences, about 4,000 sm of commercial and common areas, 240 underground parking spaces, and a water-quality program with space for up to 30 houseboats.
The Sluishuis employs a unique shape that makes it appear different from every vantage point. The section of the building that faces the water is lifted up to form a large opening that brings the water from the IJ Lake into the courtyard and also brings daylight and views into the complex’s inner apartments. The opposite side of the building is angled toward the neighboring urban district and cascades downward with a series of landscaped terraces. A small public passage climbs the terraces up to a rooftop viewing platform. Beyond its more functional purpose, the passage is also intended to help connect the residential units to each other and foster a stronger community.
Winding around the building and continuing into the water is a promenade filled with public programs. As it stretches into the water it forms an archipelago of islands with houseboats, a sailing school, and floating gardens.
In addition to the zero-energy residences, the construction process is designed to reduce environmental impact by limiting CO2 emissions and using renewable resources throughout the building.
 Rendering courtesy of BIG.
Rendering courtesy of BIG.
Related Stories
Mixed-Use | Apr 23, 2024
A sports entertainment district is approved for downtown Orlando
This $500 million mixed-use development will take up nearly nine blocks.
MFPRO+ News | Apr 18, 2024
Marquette Companies forms alliance with Orion Residential Advisors
Marquette Companies, a national leader in multifamily development, investment, and management, announces its strategic alliance with Deerfield, Ill.-based Orion Residential Advisors, an integrated multifamily investment and operating firm active in multiple markets nationwide.
MFPRO+ New Projects | Apr 16, 2024
Marvel-designed Gowanus Green will offer 955 affordable rental units in Brooklyn
The community consists of approximately 955 units of 100% affordable housing, 28,000 sf of neighborhood service retail and community space, a site for a new public school, and a new 1.5-acre public park.
Mixed-Use | Apr 13, 2024
Former industrial marina gets adaptive reuse treatment
At its core, adaptive reuse is an active reimagining of the built environment in ways that serve the communities who use it. Successful adaptive reuse uncovers the latent potential in a place and uses it to meet people’s present needs.
Multifamily Housing | Apr 12, 2024
Habitat starts leasing Cassidy on Canal, a new luxury rental high-rise in Chicago
New 33-story Class A rental tower, designed by SCB, will offer 343 rental units.
Mixed-Use | Apr 9, 2024
A surging master-planned community in Utah gets its own entertainment district
Since its construction began two decades ago, Daybreak, the 4,100-acre master-planned community in South Jordan, Utah, has been a catalyst and model for regional growth. The latest addition is a 200-acre mixed-use entertainment district that will serve as a walkable and bikeable neighborhood within the community, anchored by a minor-league baseball park and a cinema/entertainment complex.
MFPRO+ New Projects | Apr 8, 2024
Construction complete on The Station Apartments in Minneapolis
Big-D Midwest recently completed construction on The Station Apartments at Malcolm Yards, an innovative and unique housing property in Minneapolis.
Mixed-Use | Apr 4, 2024
Sustainable mixed-use districts: Crafting urban communities
As a part of the revitalization of a Seattle neighborhood, Graphite Design Group designed a sustainable mixed-use community that exemplifies resource conversation, transportation synergies, and long-term flexibility.
Multifamily Housing | Mar 18, 2024
YWCA building in Boston’s Back Bay converted into 210 affordable rental apartments
Renovation of YWCA at 140 Clarendon Street will serve 111 previously unhoused families and individuals.
Sustainability | Mar 13, 2024
Trends to watch shaping the future of ESG
Gensler’s Climate Action & Sustainability Services Leaders Anthony Brower, Juliette Morgan, and Kirsten Ritchie discuss trends shaping the future of environmental, social, and governance (ESG).

















