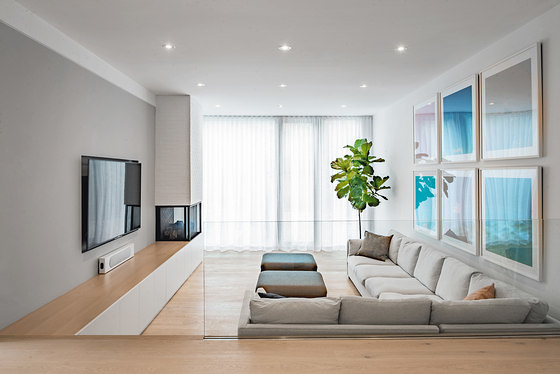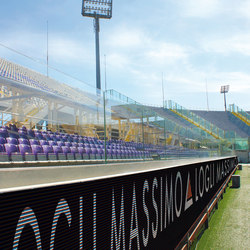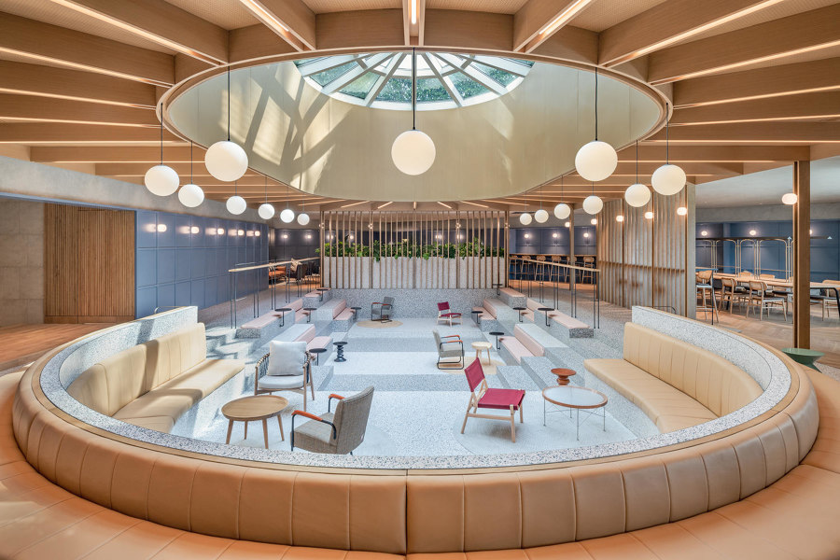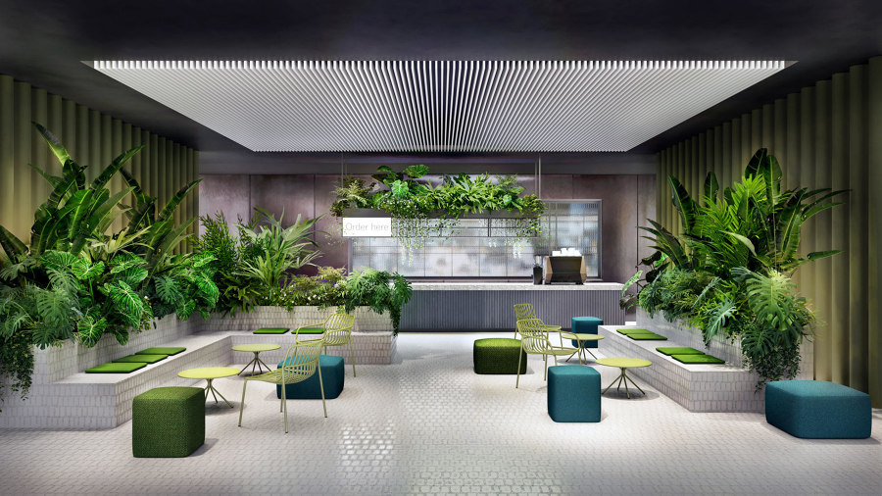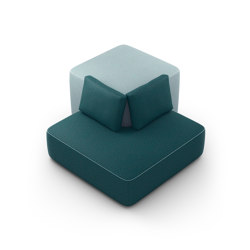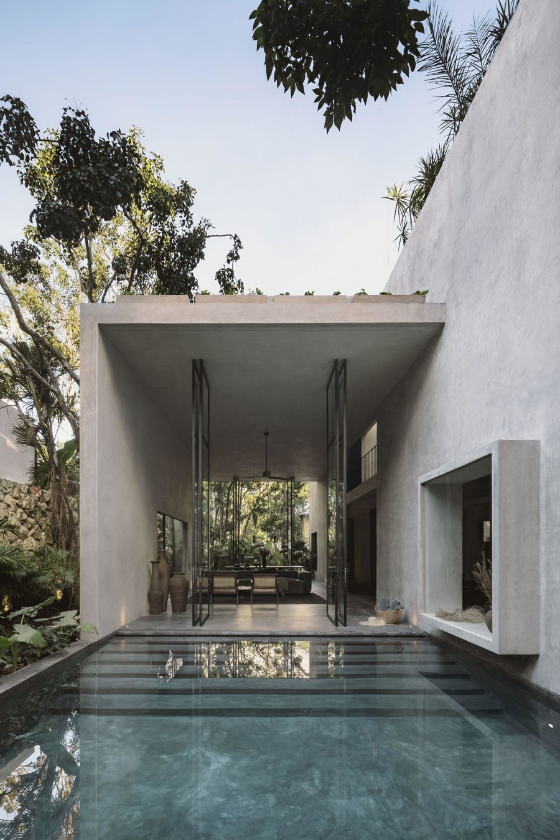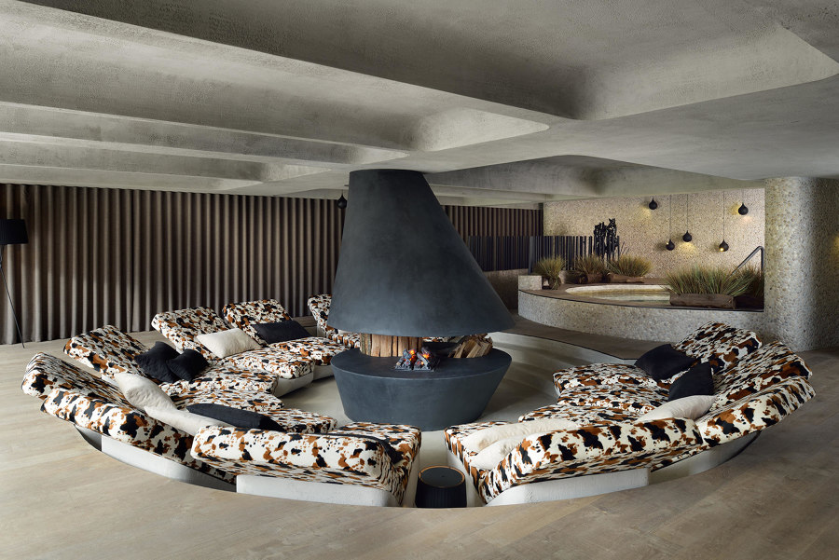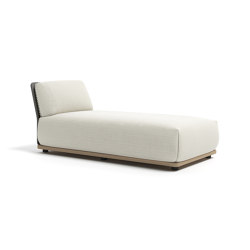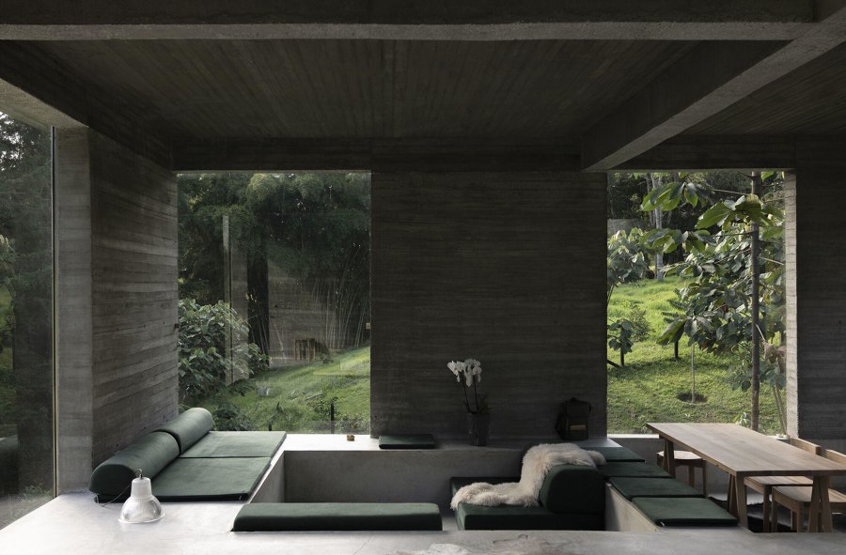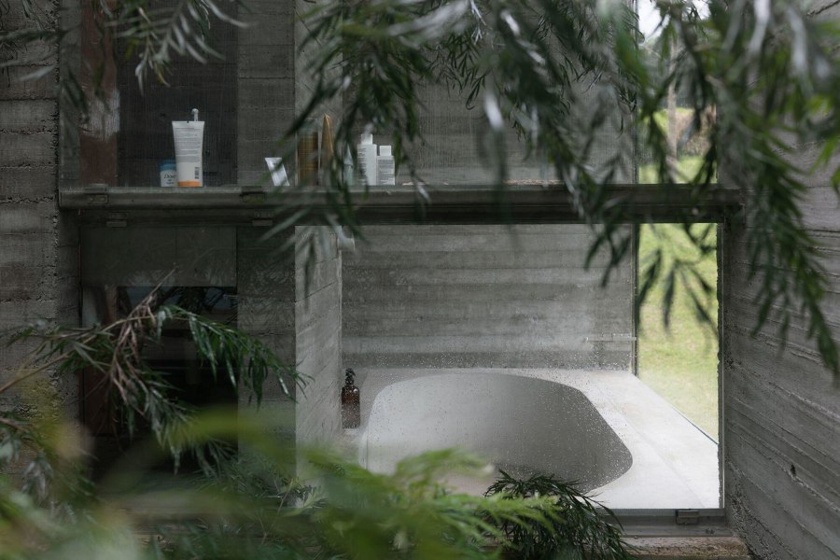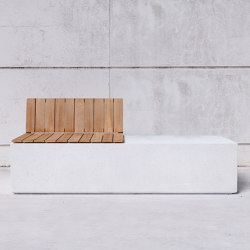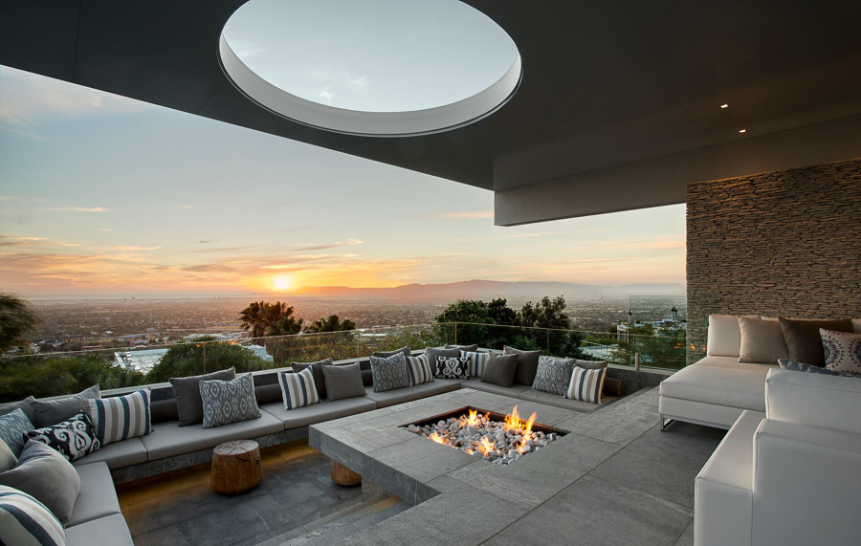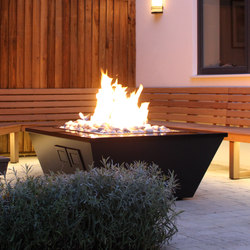Nine projects with sunken living zones
Text by James Wormald
21.04.22
By surrounding users with the comforting permanence of the ground, these six projects from across the world create intimate sunken living spaces that hold us in a supportive embrace.
Wellness Plesnik’s marooned outdoor seating island in the middle of the Logarska valley in Slovenia. Photo: Miran Kambič
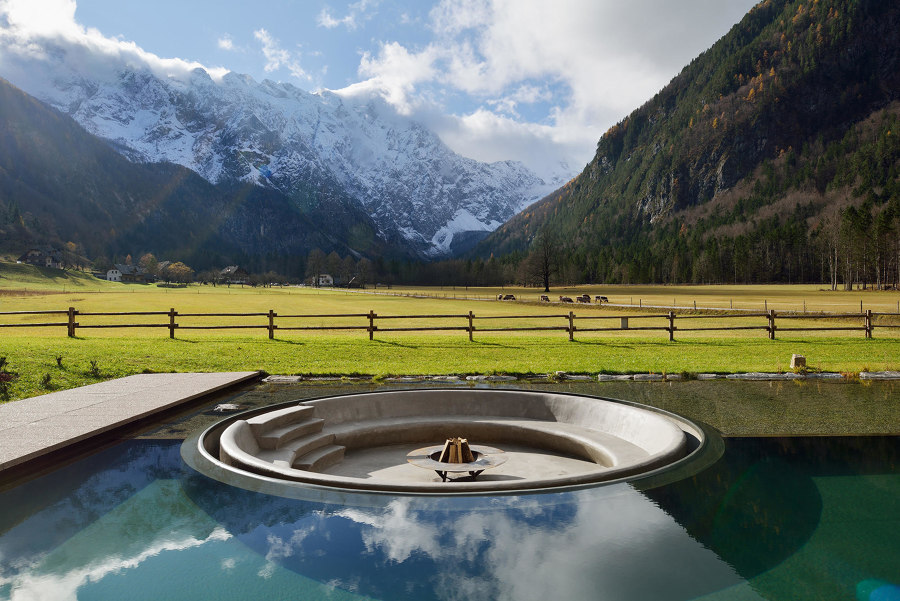
Wellness Plesnik’s marooned outdoor seating island in the middle of the Logarska valley in Slovenia. Photo: Miran Kambič
×Humanity, as with many species, has a natural desire for proximity. We have a tendency to crowd towards surfaces, to feel the embrace of their security and solidity around us, protecting us from danger and hardship.
‘I wish the ground would swallow me up’ goes the common request for its comforting permanence in times of need. And it’s true, sunken spaces provide intimate stability when feeling alone. Either by ourselves or in a group. Digging living spaces down into the ground is an architectural technique that’s so synonymous with our nature it’s spanned across boundaries and cultures. These six projects, from five separate continents, are selected to illustrate the practice.
The Richview Residence in Toronto (top) separates its lowered sitting room with a small elevation change and glass balustrades like this structural PVB laminated glass from Saflex (bottom)
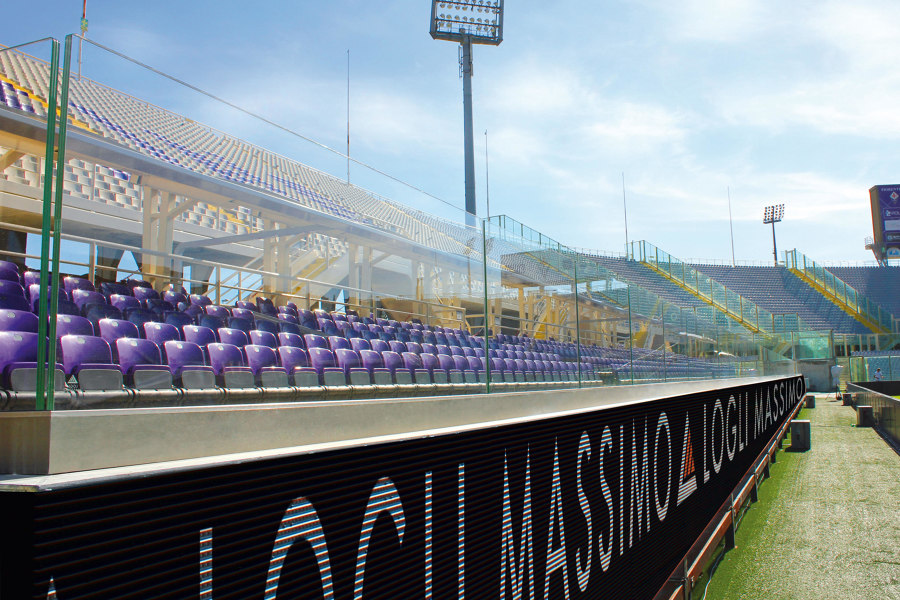
The Richview Residence in Toronto (top) separates its lowered sitting room with a small elevation change and glass balustrades like this structural PVB laminated glass from Saflex (bottom)
×Richview Residence
Toronto, Canada by Studio AC
By positioning cosy living areas at its front and rear with dining space bookended in-between, this family home is opened up into a flowing, functional space. By sinking the rear seating zone by a few feet, however, the shared relaxation space becomes more intimate. The sunken area’s visual connection to the rest of the house, along with safety from accidental falls, is retained with a frameless glass balustrade like those from Saflex.
The Social Space (top) fills in Jing’an Kerry Centre’s old swimming pool with seating pads and curved sofas like Brunner’s Pads (middle) and Bene’s Coffice Curved (bottom). Photo: Dirk Weiblen (top)
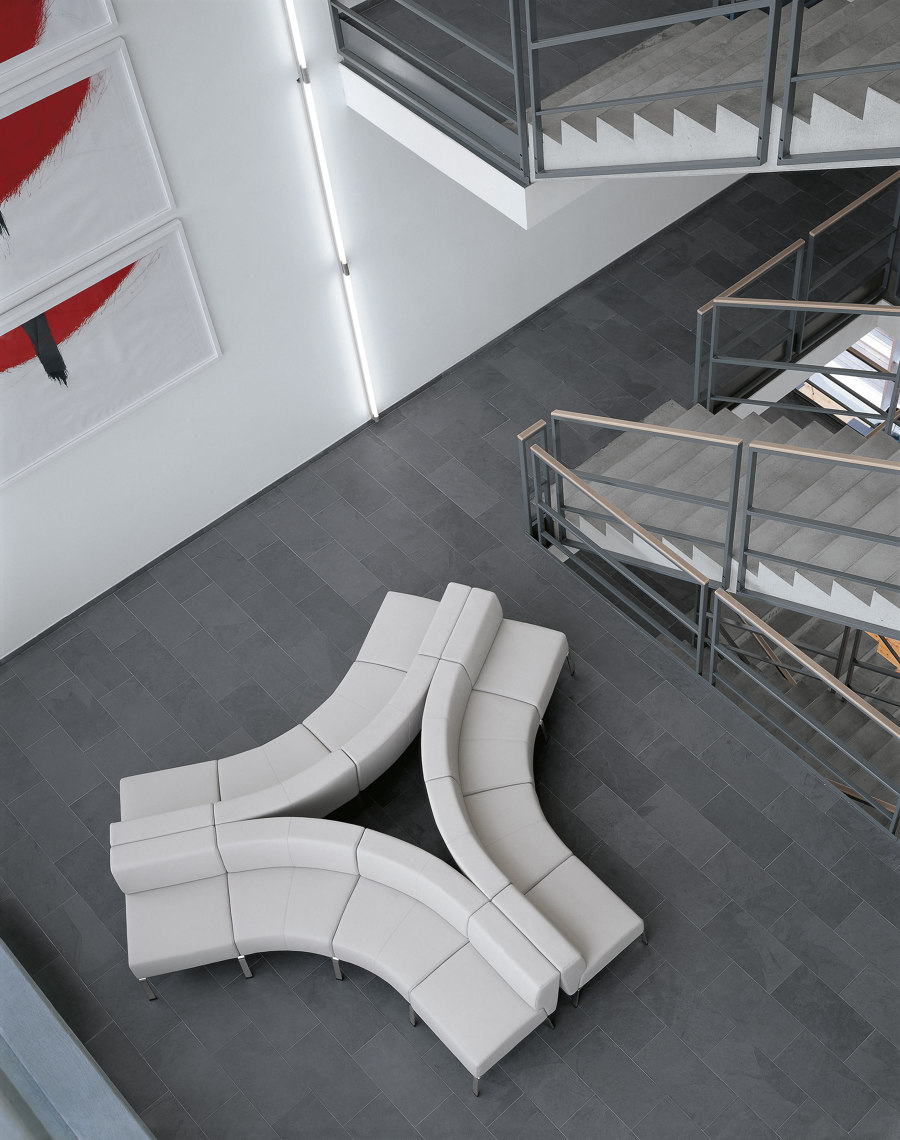
The Social Space (top) fills in Jing’an Kerry Centre’s old swimming pool with seating pads and curved sofas like Brunner’s Pads (middle) and Bene’s Coffice Curved (bottom). Photo: Dirk Weiblen (top)
×Social Space in Jing’an Kerry Centre
Shanghai, China by Linehouse
It’s not just residential areas that benefit from bringing people together, however. Tenants at the Jing’an Kerry Centre office space are able to convene for flexibly sized meetings and larger events in a sunken seating zone, renovated in the void of an old swimming pool.
By adding upholstered seating pads like those in Brunner’s pads family to the poolspace’s steps, Linehouse Architects has created bleacher-style seating in the shallow end. Over in the deep end, meanwhile, back-to-back curved sofas like Bene’s Coffice Curved sit on both levels.
The Aviv House welcomes its private pool into the living space with the continuation of black terrazzo flooring and frameless folding glass doors. Photos: César Béjar
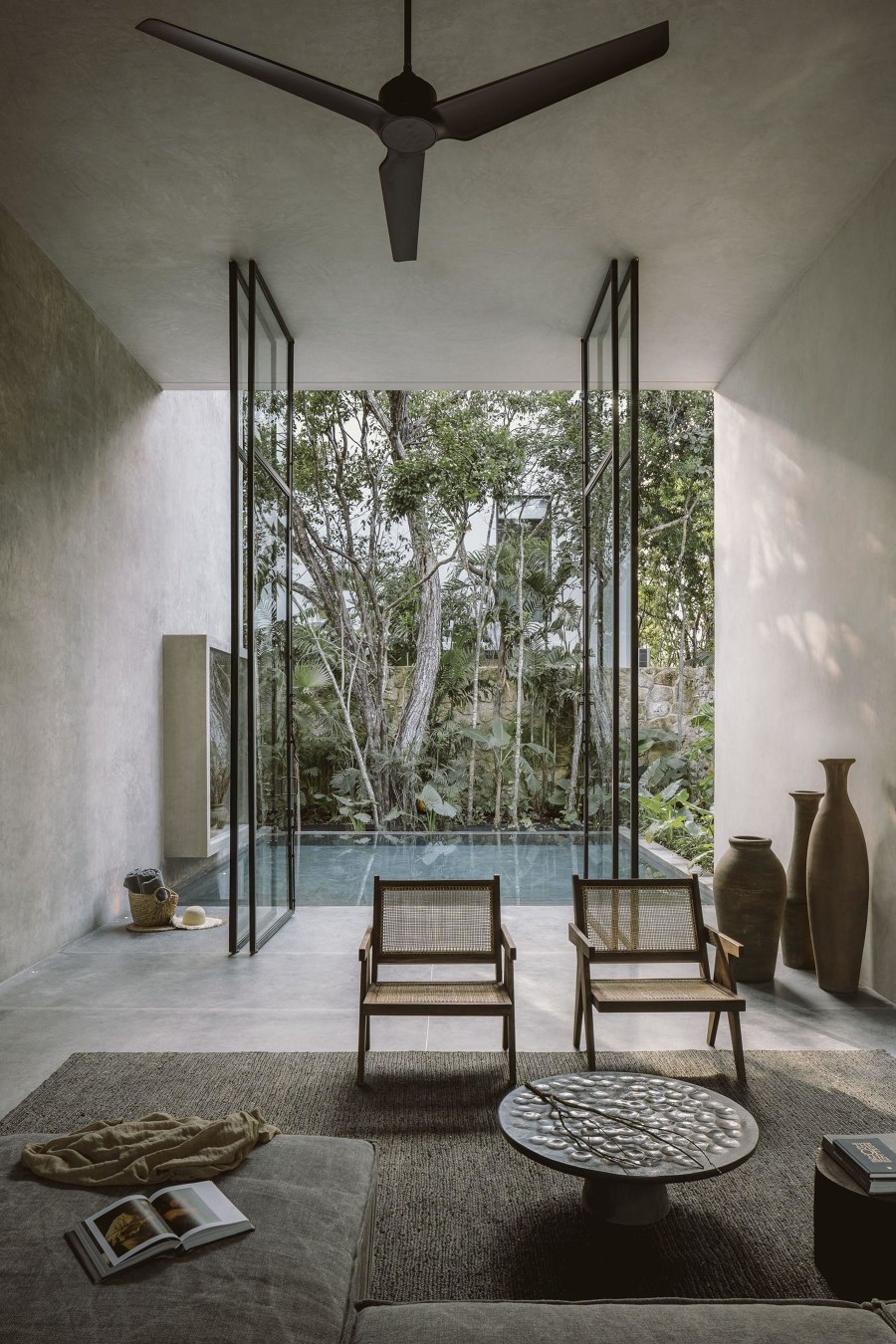
The Aviv House welcomes its private pool into the living space with the continuation of black terrazzo flooring and frameless folding glass doors. Photos: César Béjar
×Aviv House
Tulum, Mexico by CO-LAB Design Office
Some employees at the Jing’an Kerry Centre may have chosen the pool over the sunken seating it became, but why force them to choose at all? The small pool afforded to the Aviva House by CO-LAB Design Office remains seamlessly connected to the home’s open living space through the combined use of thin folding glass doors and the continuation of sparkling terrazzo flooring from seating to poolside, reducing the separation between the two areas and allowing swimmers to sit and rest in the pool, while conversing with those inside.
Wellness Plesnik’s whirlpool and fireplace with sun-lounger surround (top) and the Switch Chaise Longue (bottom). Photo: Miran Kambič (top)
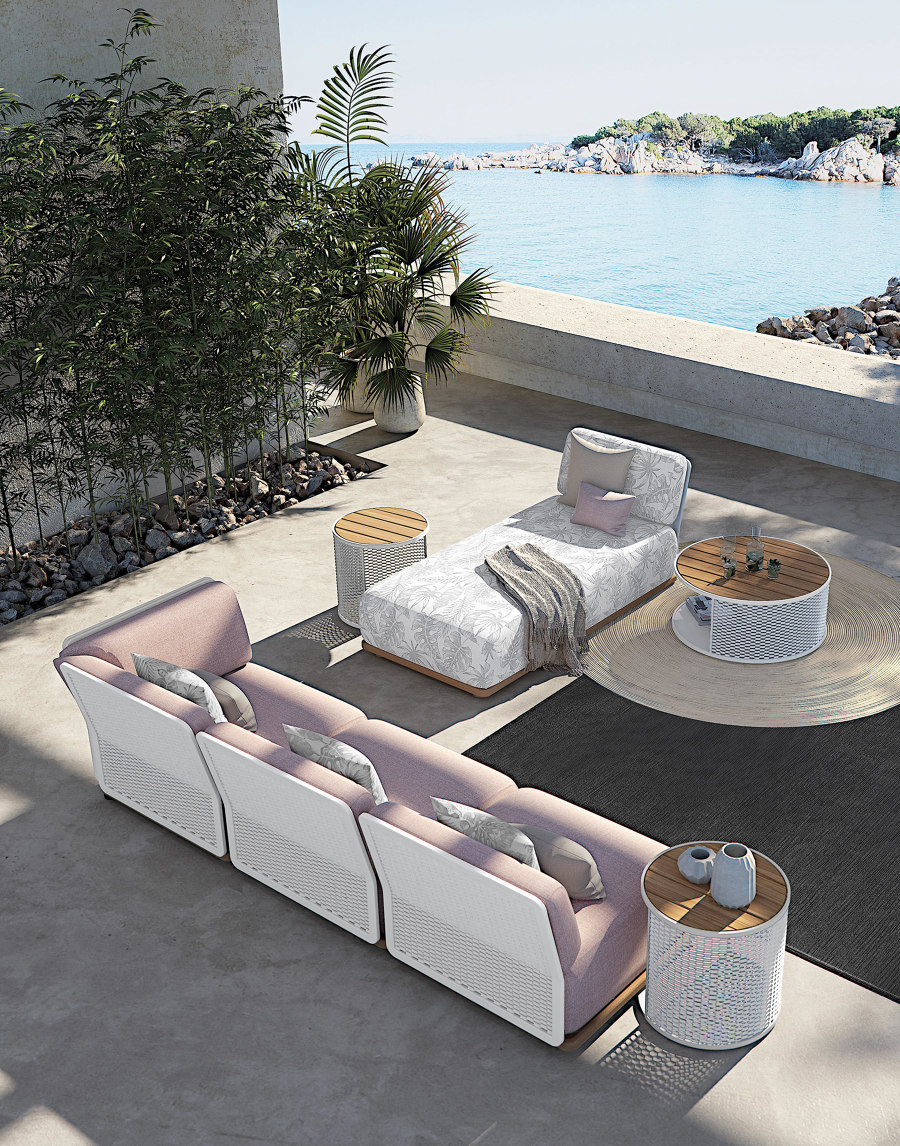
Wellness Plesnik’s whirlpool and fireplace with sun-lounger surround (top) and the Switch Chaise Longue (bottom). Photo: Miran Kambič (top)
×Wellness Plesnik
Logarska Valley, Slovenia by Enota
The family-owned Wellness Plesnik hotel clearly understands the peacefulness of sub-surface seating, transforming their own interior pool into multiple sunken options, both wet and dry. Inside, visitors choose between a bubbling whirlpool or an array of snug, generously-upholstered sun loungers like the Switch Chaise Longue from Atmosphera, to bask in the warmth of a central fireplace.
Outside, meanwhile, a portion of the sundeck is cut away to provide a pool – making up for the one lost inside – while inside the water sits a unique seating island, cut off from solid ground except for a single stepping stone. Once braved the journey across, visitors can enjoy the tranquillity of the location, with the beautiful Logarska valley reflected in the surrounding waters.
Sunken into the Andes, Ballen House drops sitting, dining (top) and bathing (middle) views to ground level. Its concrete construction forms seats like SIT’s Box to Box benches (bottom). Photo: Luis Callejas (top, middle)
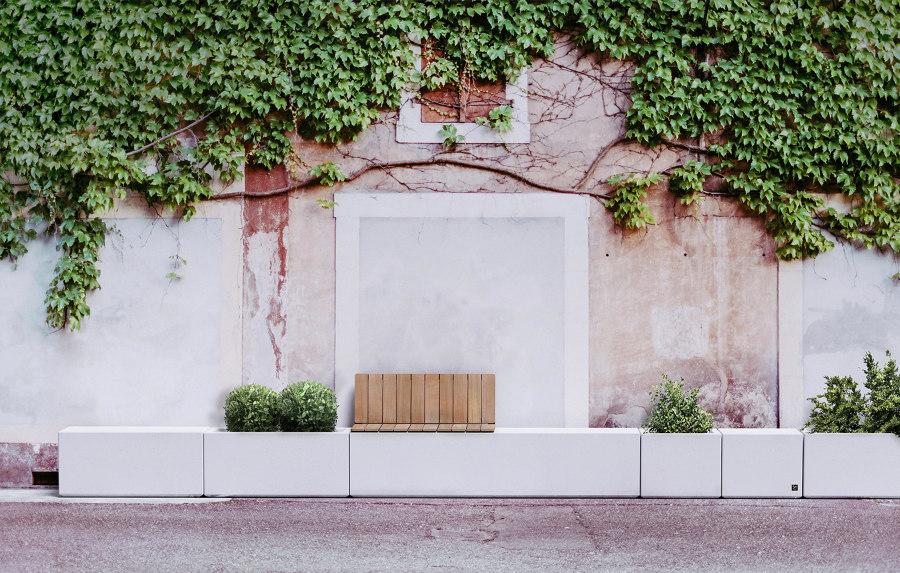
Sunken into the Andes, Ballen House drops sitting, dining (top) and bathing (middle) views to ground level. Its concrete construction forms seats like SIT’s Box to Box benches (bottom). Photo: Luis Callejas (top, middle)
×Ballen House
Retire, Colombia by LCLA office
Situated at altitude, high up in the Andes, the Ballen House exterior’s climate is a little less welcoming, but just as beautiful. Sunken into the hillside, the dual-structure home nonetheless takes advantage of its vantage by peppering the interior with a sunken bath and sunken concrete seating and dining benches like SIT’s Box to Box family, but formed from the house’s architectural construction itself. These ground-level views give residents the amazing ability to take in the home’s sloped gardens with exotic flora, all while partaking in daily life.
City Villa’s balcony (top) features unique dual-level terrace seating with a custom-made open firepit like Rivelin’s bespoke options (bottom). Photo: ARRCC (top)
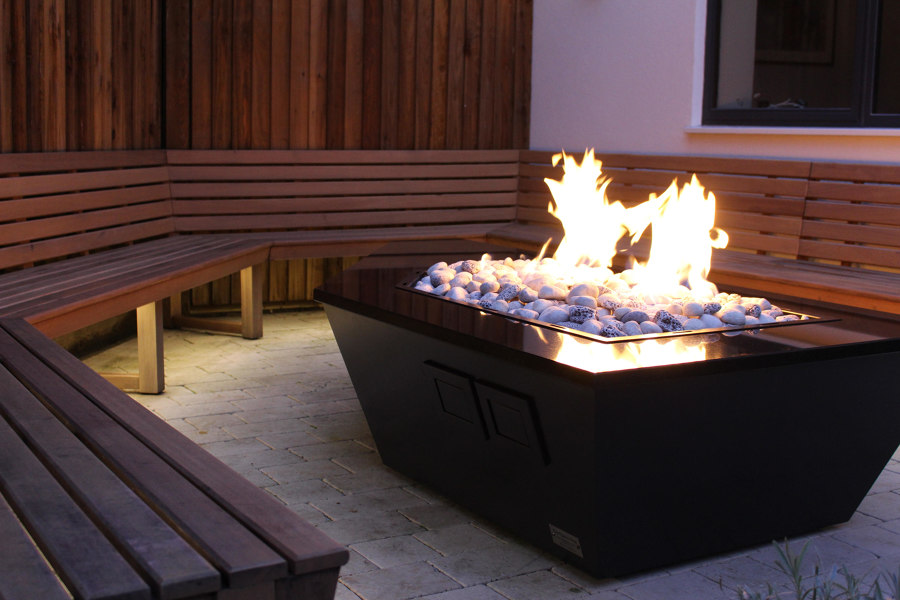
City Villa’s balcony (top) features unique dual-level terrace seating with a custom-made open firepit like Rivelin’s bespoke options (bottom). Photo: ARRCC (top)
×City Villa
Cape Town, South Africa by ARRCC
As discussed in a previous article, homes set on steep hillsides can frame their natural views with well-defined balconies. With a perfect view across Cape Town below, City Villa’s balcony’s sunken seats create an amphitheatre effect to share the view with additional terrace seating on a higher level. The balcony’s concrete canopy, meanwhile, allows measured sunlight to sneak through its aperture, touching the two seating zones at alternative times of the day, while a bespoke fire-pit/table like those from Rivelin warms those on both sides in equal measure, just be careful where you step.
© Architonic

