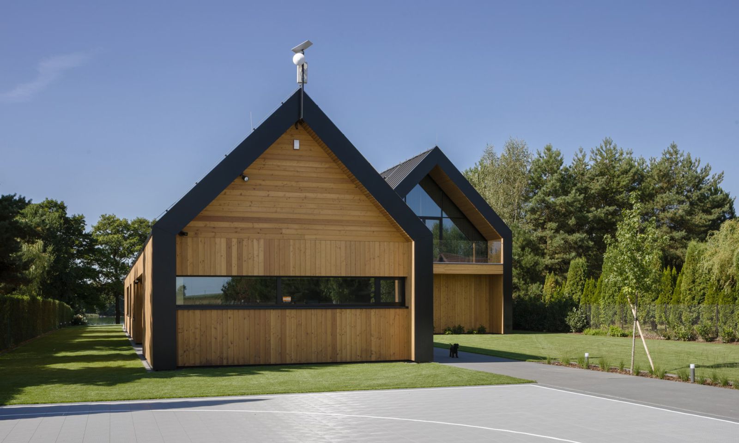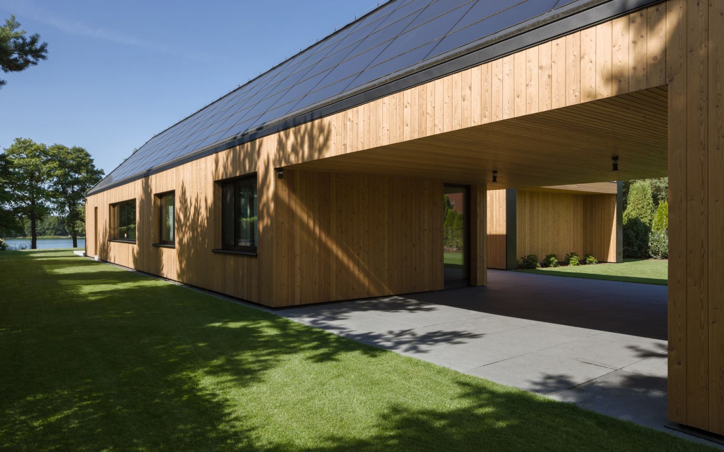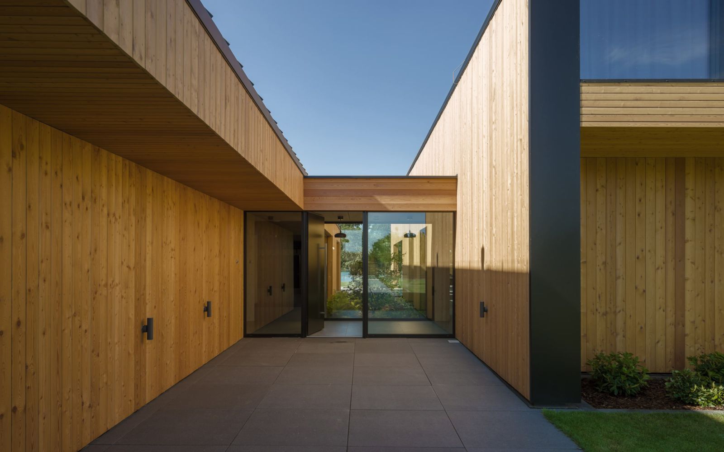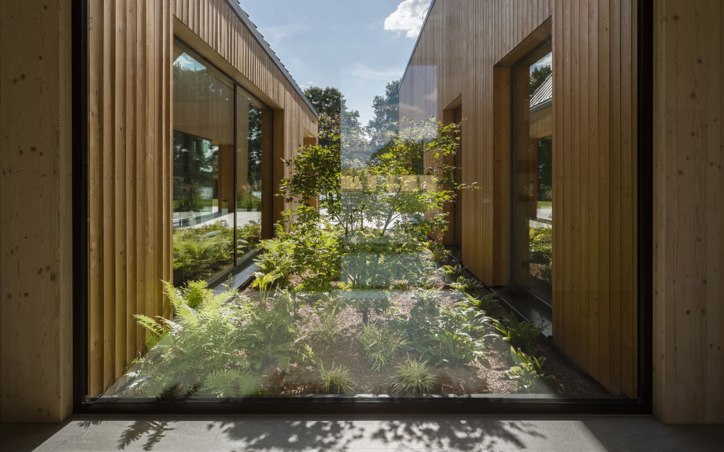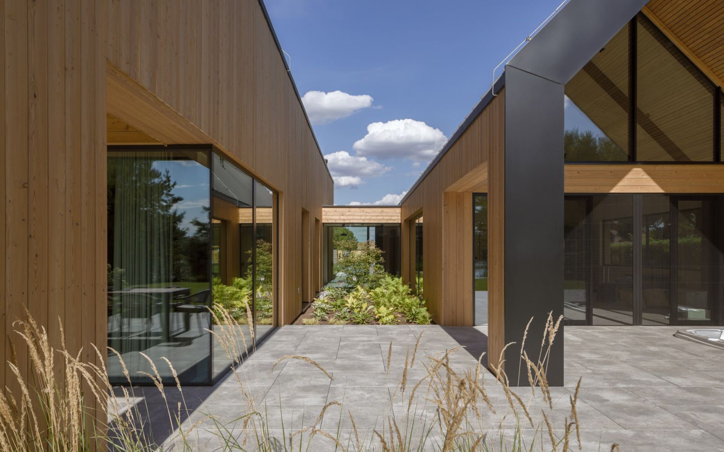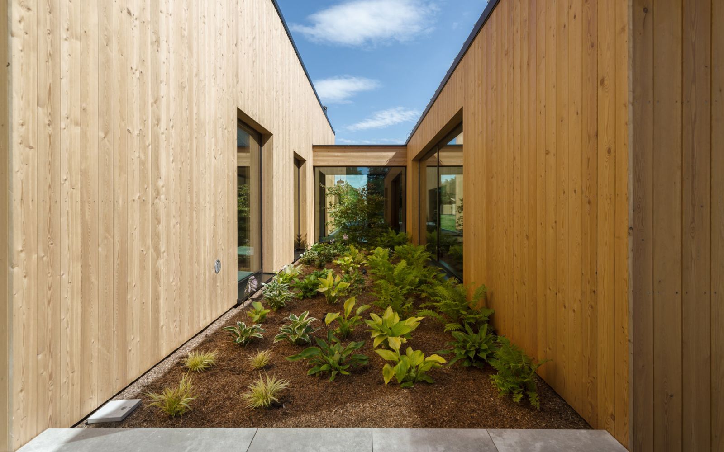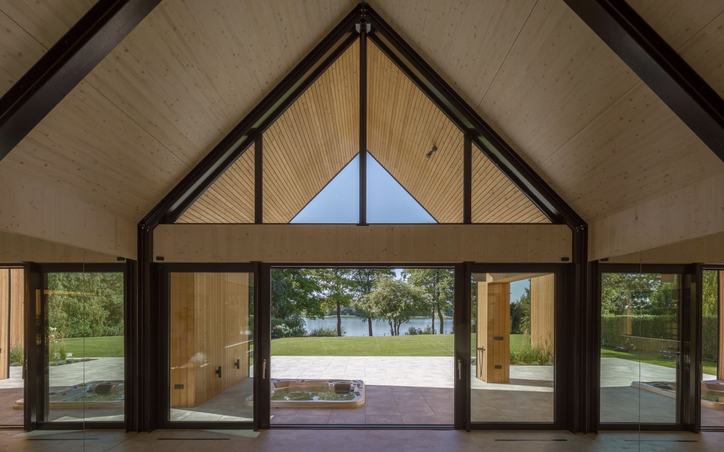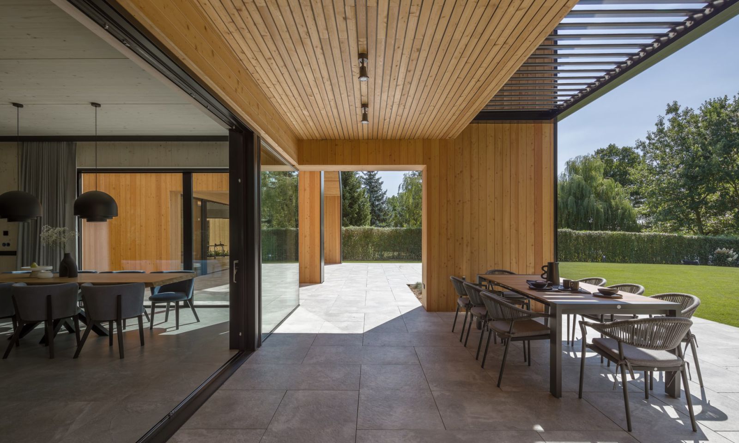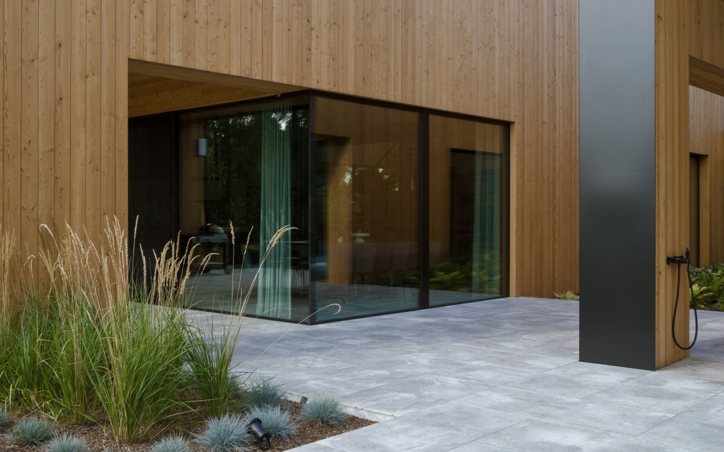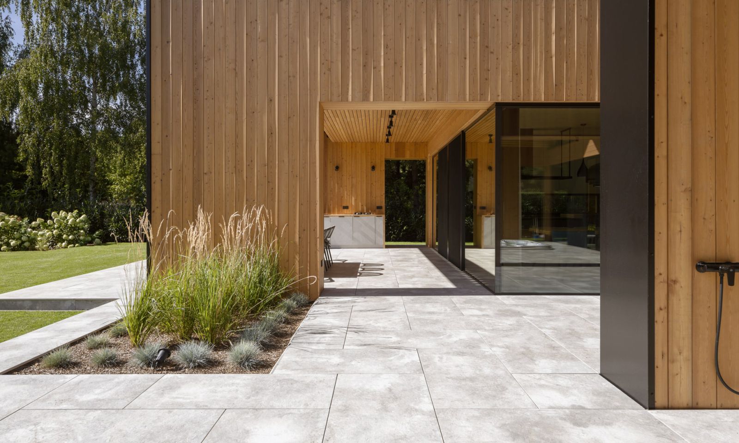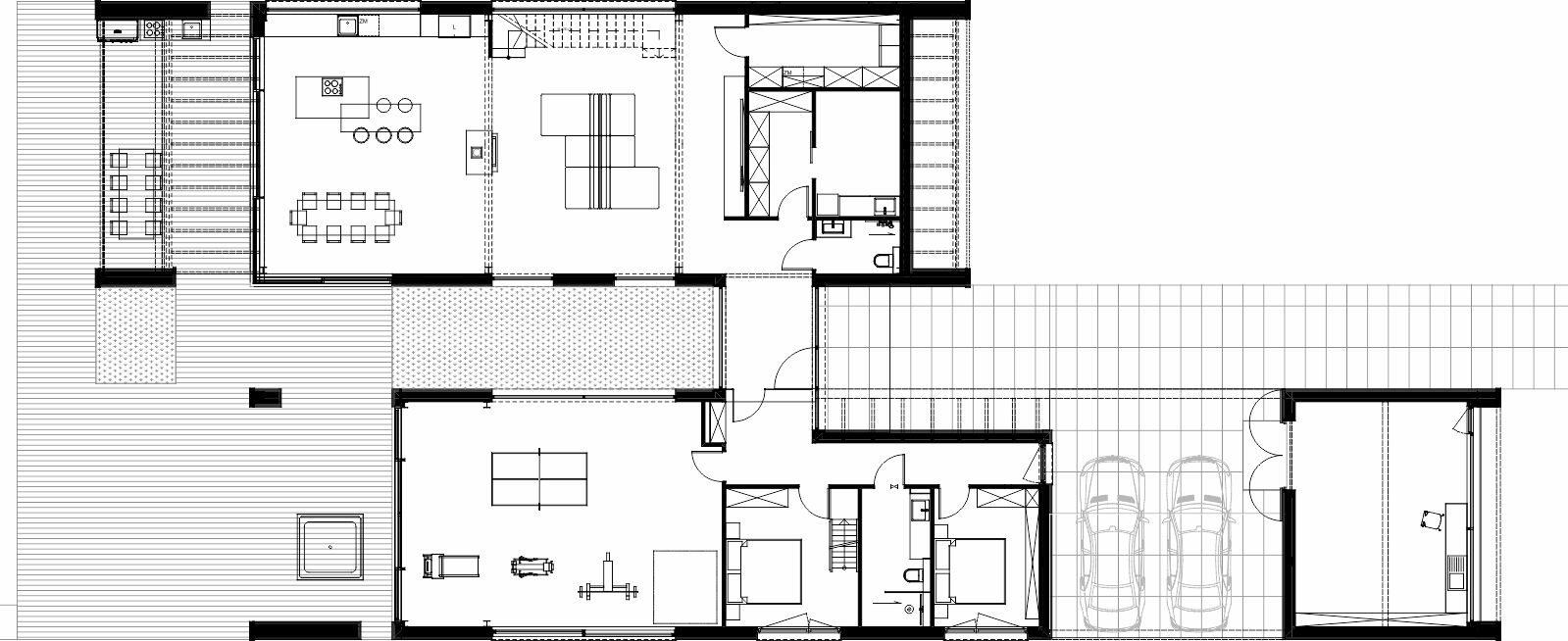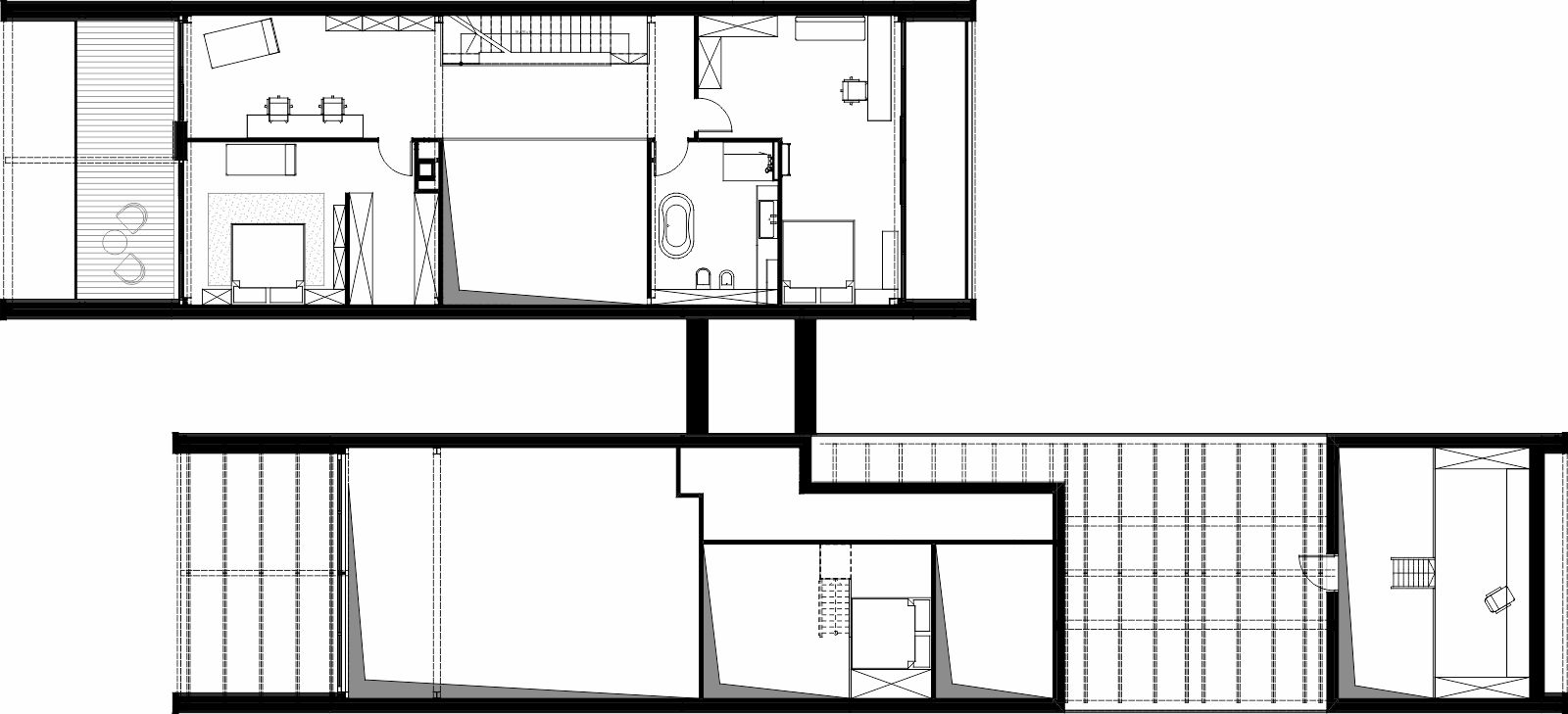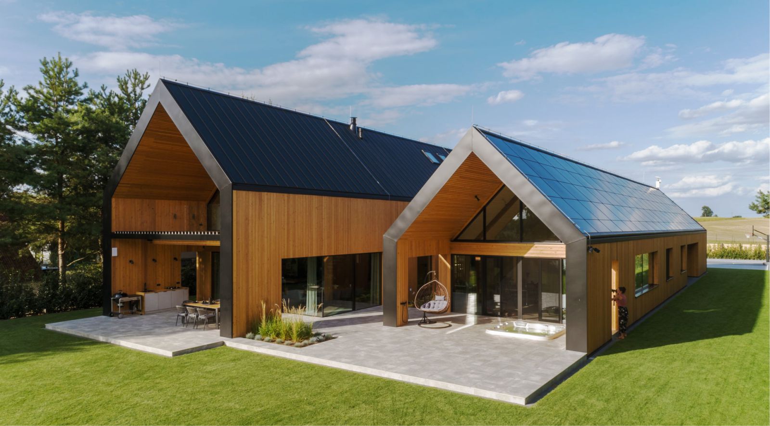This house, situated in the Kujawy region of Poland, seizes all the opportunities provided by the lake plot. A building, composed of two former barns, was arranged on the plot by Exterio studio architects, seamlessly fitting in with the surrounding landscape and rural buildings.
The owners of the plot situated by a picturesque lake in the central-northern part of Poland, have long been dreaming of building a permanent residence with a summer house. Their plans were however nearly thwarted by the shape of the plot, which is long and narrow.

Placing a larger building on the plot, one that would intertwine with the surroundings and provide an unobstructed view of the lake, seemed like quite the challenge. This task was entrusted by the owners to the Warsaw Exterio studio.
– We suggested a house in the form of a complex of modern barns, with full glass paneling of the lakeside walls. This approach allowed us to align the building concept to the elongated plot shape and use its strong suits to the maximum in an almost natural fashion – says Marcin Klukowski, Exterio Studio co-owner.
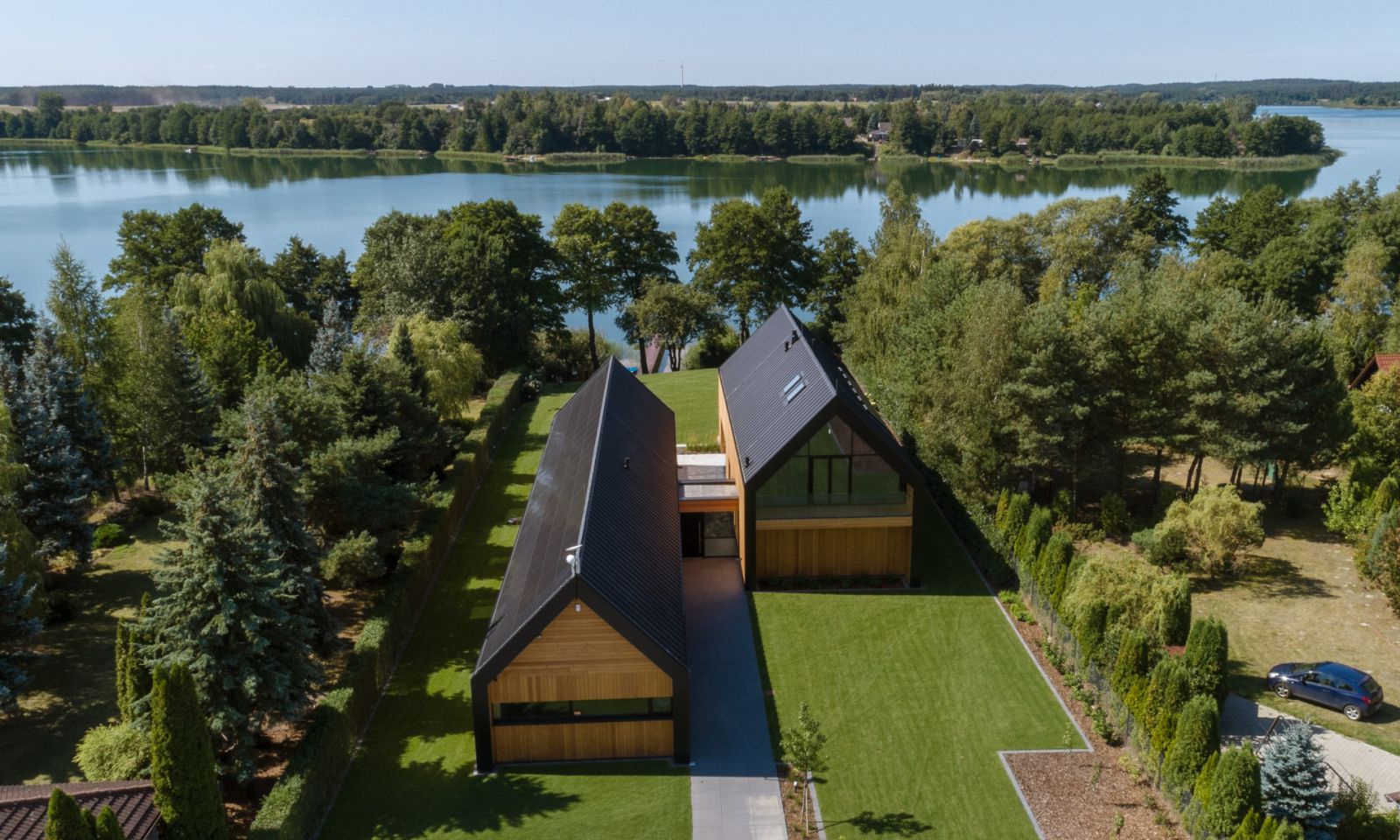
– Individual functions of the building were set up in such a way so that the lake view can be enjoyed even form deep within the building. Our design also seizes the landform, including the slight decline, which suggests an intuitive direction of movement along the premises – starting from the entrance, along the building walls, all the way to the lake deck.
To ensure that the building does not dominate over its surroundings and bestow upon it a cozy character, its functional layout was divided into two interconnected forms. One of them contains day rooms and host bedrooms, while the other houses utility rooms, a gym, as well as guest rooms.
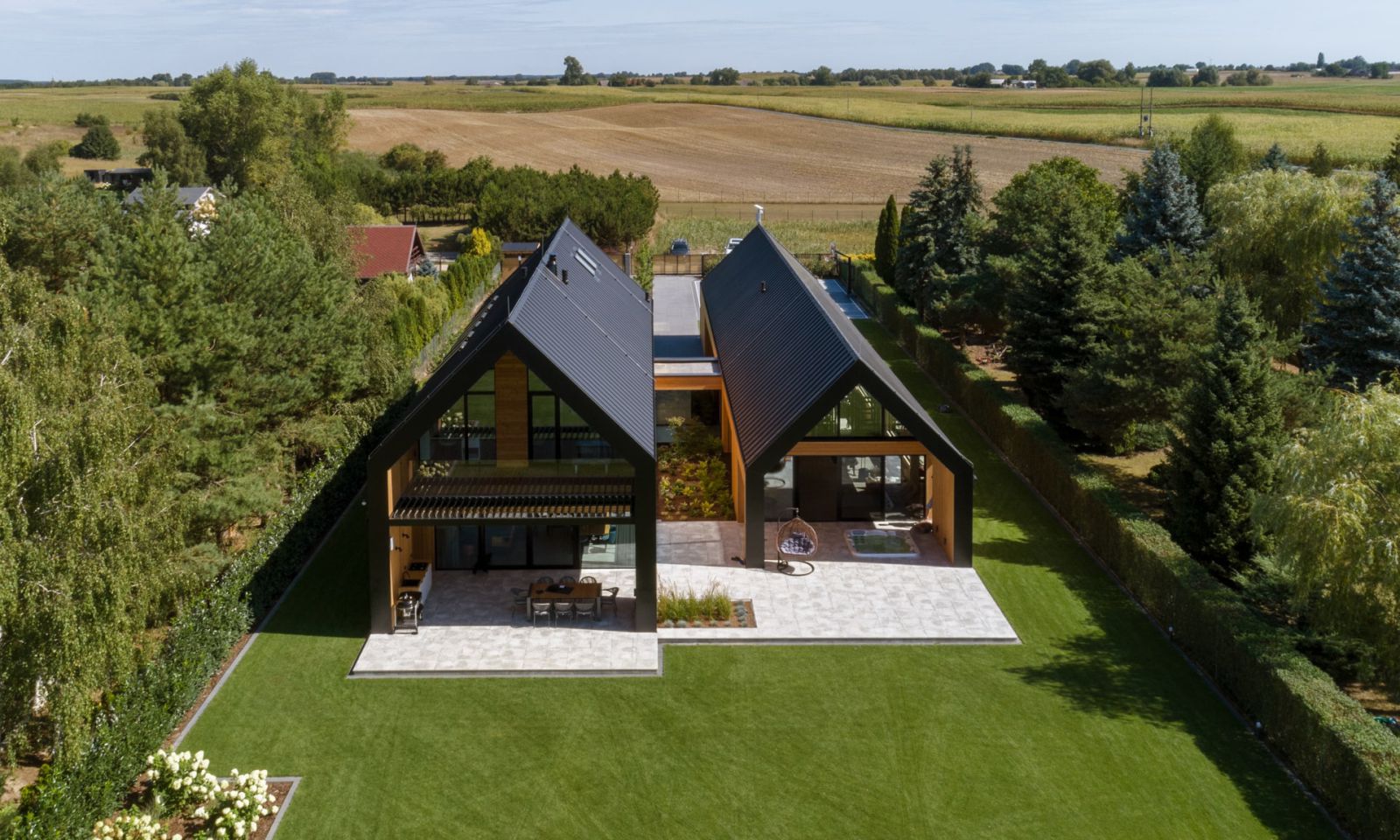
They are both connected with a corridor, which also provides the main entrance to the building. A garden has been arranged in the middle, creating a green courtyard between the two building forms.
Inspiration for the architects was provided by the traditional farm building style, which has always been characterized by a clear division between utility and living spaces. Both forms of the house have dual pitch roofs without overhangs, as well as large windows in the gable walls, framing the lake view.
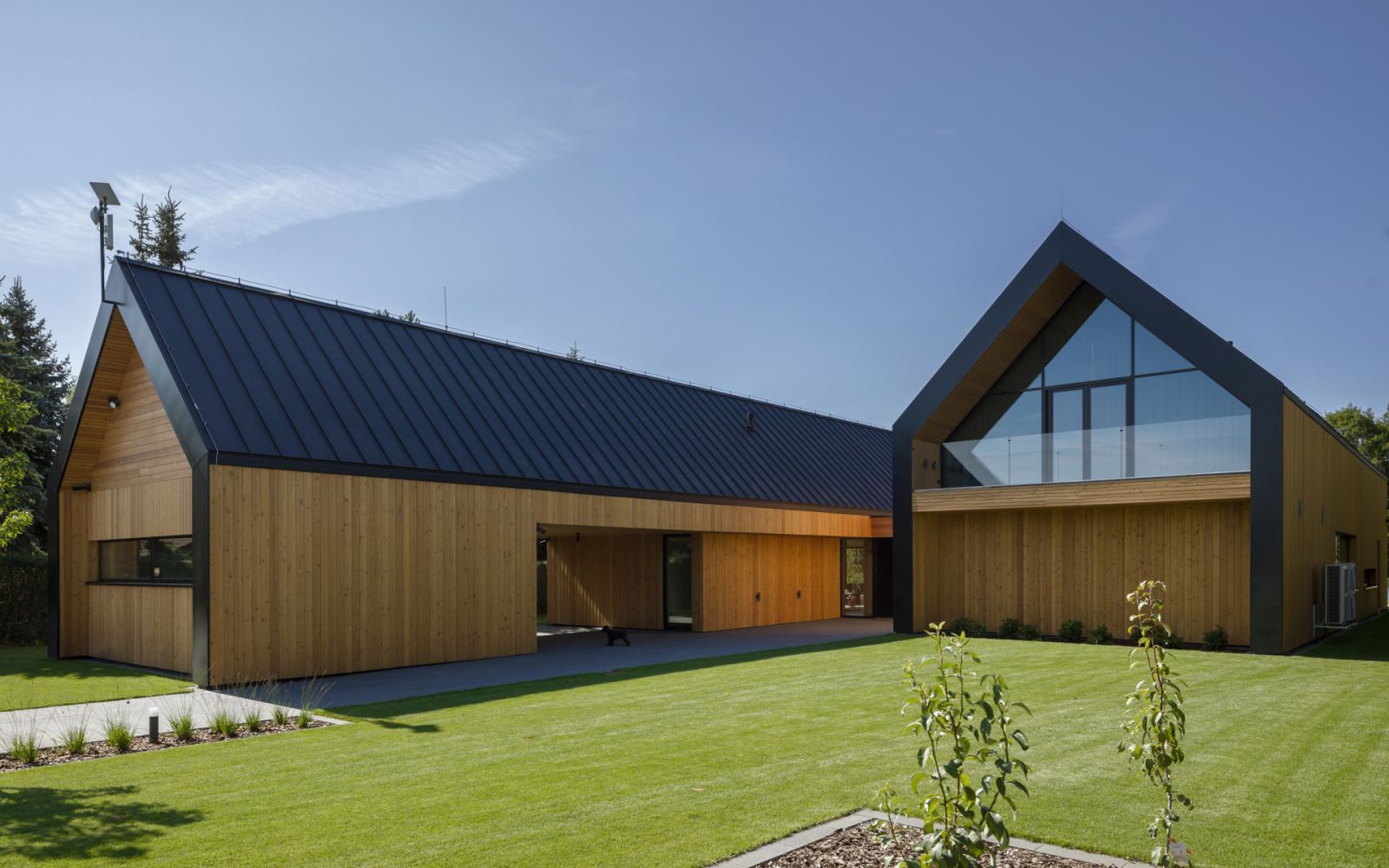
– From the very beginning, our studio wanted to place the design in the context of the region – respecting its traditions and natural conditions, but bestowing upon it a hint of modernity. We decided to create a bridge between modern, minimalistic architecture and the regional one, with pitched roofs and wooden details so typical for rural architecture.
– Marcin Klukowski, one of the architects, gives his own account of the design. The whole house is covered with European larch boards. The natural, pale color of the wood gives the design a feeling of lightness by bringing in warmth and coziness. Light-colored facades are contrasted with darker roofs.
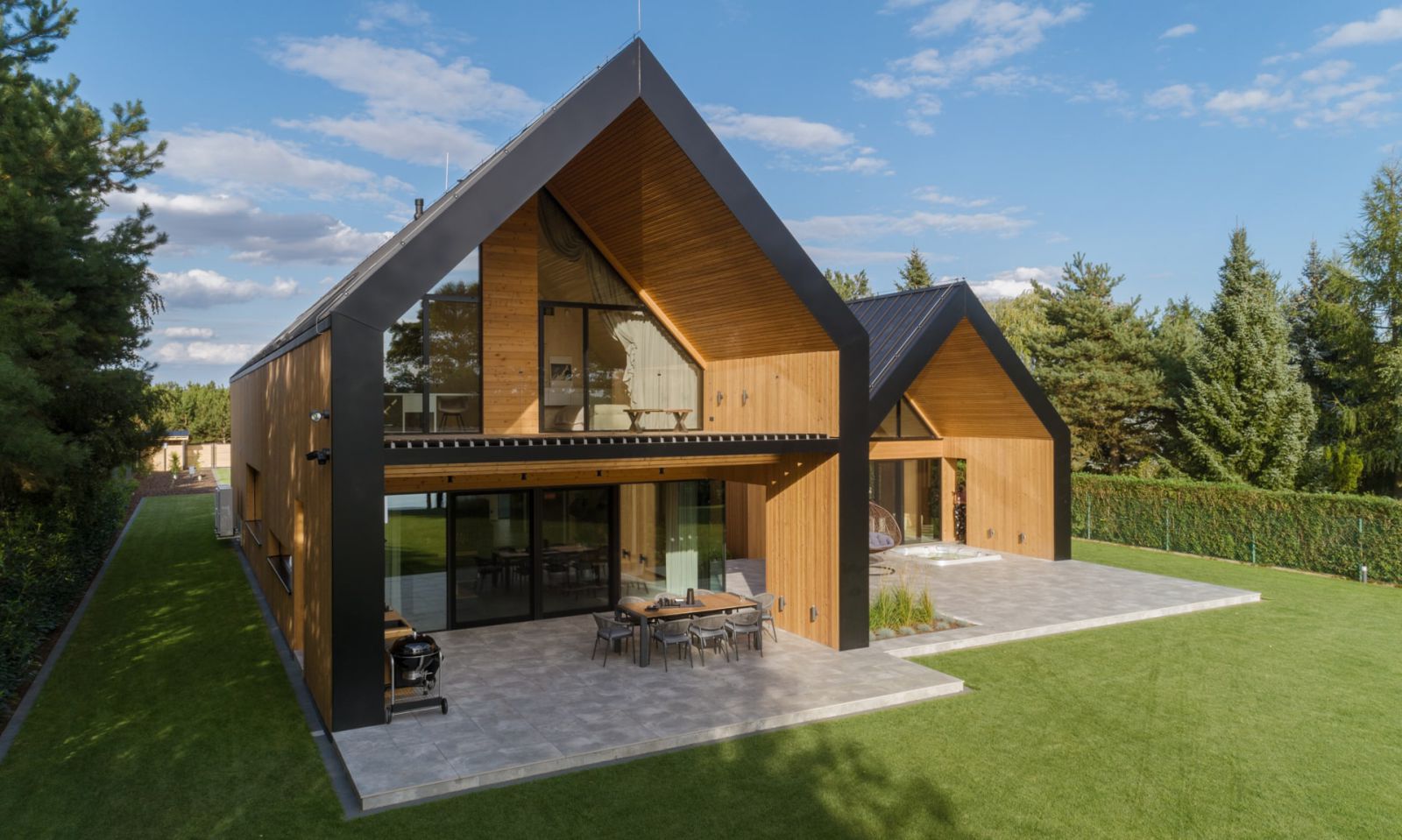
The house comes with fewer windows from the street side, securing added privacy for the residents. Openings in the building’s structure, covered with abundant glass paneling, face the garden and the lake on the south-western side. Such orientation of the building against the compass provides excellent light inside at noon, while still securing a breathtaking view of the lake at sunset.
Lakeside roofed terraces, housing several leisure zones, allow a hands-on experience of nature. One of them houses a summer kitchen with a large table, while the other one comes with a hot tub and a place for recliners to be set up. An interesting solution installed over the larger terrace is a mobile panel pergola, which controls how much light comes through.
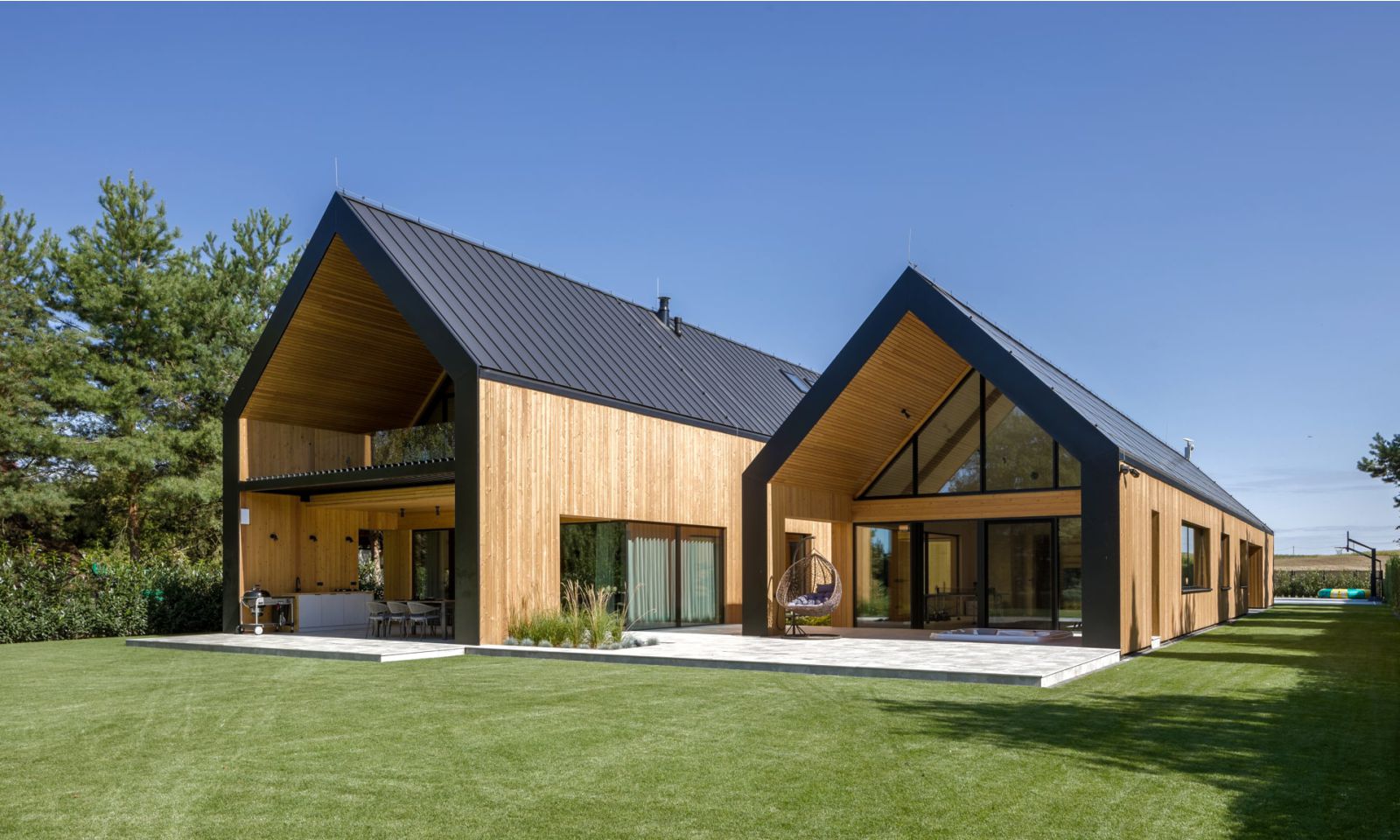
Using the same materials for the internal and external details gives the impression of transcendence between these spaces. With 410 square meters of floor area, the house fits in well with today’s environmental trends and meets low-emission building standards.
The walls, floors and roofs were built with CLT technology, using cross laminated eco-friendly wood panels. Renewable energy delivers power to the house. The power supply system is based on photovoltaic modules on the roof and a heat pump. Source by LEMONIADA.

