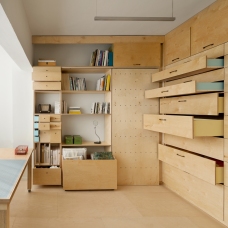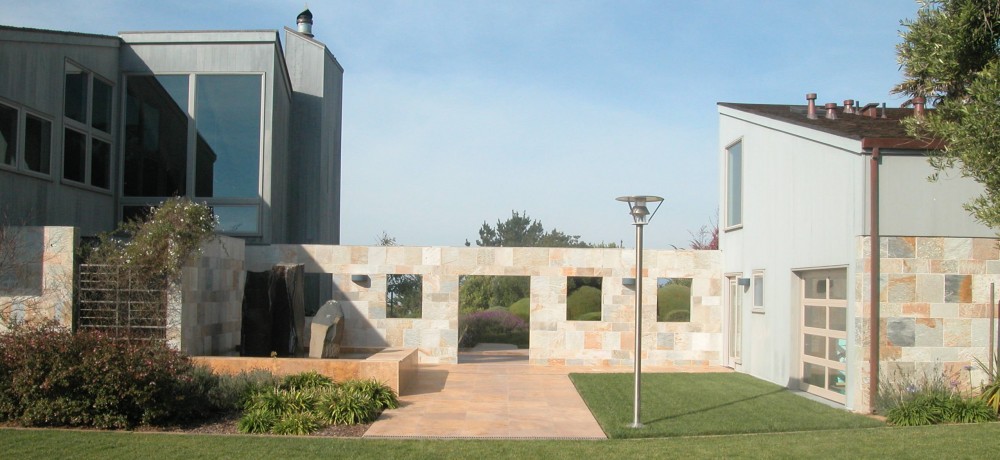 Accessory dwelling units (ADUs) present unique design challenges that require unique solutions. There is simply less square footage to go around, which means that space is at a premium. The most functional ADUs take advantage of design tips and tricks that make interior spaces feel lighter, more spacious, and more efficient. Whether your ADU is intended to become a home office, in-law unit, or rental, these design tips can help you create a unique space that works for any function you need it to serve.
Accessory dwelling units (ADUs) present unique design challenges that require unique solutions. There is simply less square footage to go around, which means that space is at a premium. The most functional ADUs take advantage of design tips and tricks that make interior spaces feel lighter, more spacious, and more efficient. Whether your ADU is intended to become a home office, in-law unit, or rental, these design tips can help you create a unique space that works for any function you need it to serve.
1. Tall Ceilings Make Small Spaces Larger
Tall ceilings take advantage of vertical square footage to create larger volumes, thus creating spaciousness. This can be achieved by either taller than usual walls, by vaulted ceilings, or by combination of both. In the case of the one-story ADU, although State regulations limit their overall height to 16 feet or so depending on local ordinance, this allowance provides more than ample leeway to utilize first story wall plate heights in excess of the eight foot (8′) standard. This in turn results in the opportunity to create more spacious interior volumes by raising the wall heights. Vaulting the ceiling plane, allowing it to rise in accordance with the pitch of the roof, results in so-called “cathedral” ceilings, prized for the qualities of the resulting space. Even in the case of the two-story ADU, if the footprint of the second floor level is designed to be somewhat smaller than that of the first, that portion of the first floor not bounded by the second floor’s footprint can then benefit from taller walls, vaulted ceilings, or both.
2. Consider a Half-story Loft
Many ADUs use space advantageously by creating an interior “loft” above first floor rooms such as bedrooms, bathrooms, and kitchens overlooking the main space. If you a planning to incorporate a steep roof with vaulted ceilings, built-in lofts provide additional useable space without expanding the footprint of your ADU. Lofts can provide bonus space for storage, a sleeping space, or a semi-private away space. If exploring this route be sure to check with your local architect or building department: the California Building Codes stipulate minimum requirements for head room as well as access (i.e. via ladder vs. stairway) as modified by local ordinance.
3. Daylighting: Ample Openings, Strategically Placed
Not only does natural light make a smaller space feel both brighter and cheerier, but by enhancing views of the exterior it makes a space feel larger. This concept is called the “borrowed view”, essentially “borrowing” nearby outdoor spaces and distant views as visual extensions of the interior. Whether you are building an ADU to become a living space or a home office, you’ll want to exploit these strategies. ADU spaces are usually of necessity tucked away in a backyard, ofttimes surrounded by neighboring homes, trees, and fences making it all the more critical to carefully incorporate canny daylighting strategies.
The amount of available daylight should be optimized. French doors, sliding glass doors, and oversized windows should all be considerations in your toolkit. Skylights and high clerestory windows bring in extra light and provide captured views of the sky dome while ensuring privacy in more intimate spaces such as bedrooms and bathrooms.
An important consideration when choosing window placement are impacts on comfort and energy efficiency. South-facing exposure offers the prospect of brighter ambient light and solar thermal gain; north-facing light, will be softer and more diffused, with lessened glare issues. But north-facing openings don’t contribute to solar gain but instead, since glass is the weak link in the building’s thermal envelope, represent a potential deficit in terms of the unit’s overall energy performance. For these reasons, while optimizing the amount of glazing is critical to the ADU’s overall success, balancing the sizing of north vs. south openings is critical to its success from a thermal performance perspective.
Because of its substantial impact on the quality of its spaces and thus fundamental to the success of the ADU, daylighting strategies should be one of the driving factors in the ADU’s preliminary design, one bearing continued vigilance throughout the development of the design.
4. Light On Two Sides Of Every Room
Whenever possible, daylighting should be provided into each room from at least two directions. Where light from a second side isn’t possible, provide light from above. Skylights and clerestory windows are two ways to achieve this. In addition here are many ways to bounce that captured light to distant corners, including light shelves and flared skylight shafts.
5. Preserve the ADU’s Privacy
While factoring considerations involving daylighting opportunities, it’s also important to incorporate the need for privacy as a balancing factor when thinking through windows, doors, and other openings. As lovely as the concept of expansive windows maximizing outdoor views may be, it is less compelling when it showcases the activities of your main house or that of your neighbors. Privacy is thus a key consideration in ADU design. Depending on the specifics of your property’s size, layout, and adjacencies, determining the appropriate level of physical and visual separation between it, the main home, and neighboring properties will be crucial to ensuring your ADU fits your long term goals.
6. Create Multipurpose Rooms
Creating a functional dwelling without sacrificing too much living area space can be a challenge. One way to maintain a balance is by including multipurpose furniture and spaces in your ADU. Fortunately, the ADU and tiny house universes are packed with ingenious space-saving ideas such as deployable furniture. Solutions such a drop-down tables or variations on the Murphy bed model can allow any one room to serve multiple purposes. Once one furnishing is stowed

Space-saving modular built-ins
and another deployed, a sleeping area for example can convert to an office, dining room, or workout area and then revert back at end of day.
7. Storage, Storage, Storage
Because space is precious in an ADU and livability is a key priority, storage is a key consideration for nearly all ADU owners, whether they plan to rent the place long-term, short-term, or live in it themselves. Various opportunities are available for storage, including entry and bedroom closets, bathroom, and linen storage. Unconventional construction the space above closet doors is only minimally accessible: consider a built-in floor to ceiling wardrobe to take advantage of every inch of space. Kitchen layouts should also be efficient: in smaller spaces, every linear inch of cupboard counts. Cabinets should be installed everywhere as needed: cabinets come in all shapes and sizes, customized to fit even the tightest of spaces. A

Custom under-stair drawers
cabinet can be put above your stove in the kitchen, above the bathroom vanity for extra toiletries, or in the living room for games and other knick-knacks. A cabinet hides away things elegantly and can be customized to fit the ADU’s interior decor. Finally, if your ADU will be more than one level, take advantage of all that under-stair space for storage. Custom under-stair drawers are a contemporary solution with inherent potential for efficiently elegant design.
8. Use Transparent or Translucent Materials
Even with large windows skillfully deployed, some interior spaces of the ADU might benefit from additional daylight. Translucent materials such as glass block ribbed, or sandblasted glass can be used in lieu of opaque materials to provide additional natural light while still preserving adequate privacy.
9. Utilize Space-saving Architectural Solutions
• Consider a bay window nook: Bay windows aren’t considered as additional square footage Code-wise, yet they do add several square feet of valuable real estate to the interior while adding a pleasant sitting space. Plus, a built-in bench seat can be designed to provide additional storage.
•Provide ample shelving: There is plenty of under-utilized potential in the highest few feet of your walls so why not use it? Design tall book or storage shelving from floor to ceiling, or above lower cabinets to the very top.
• Choose sliding doors over swinging doors: Barn, pocket, and sliding doors conserve valuable space best used for other things.
• Utilize innovative space-saving furnishings: bookcases with retracting tabletops, folding tables that retract against the wall when not in use, stackable bed units, a sliding pocket wall with  deployable table – these are but a few of the myriad ideas for conserving valuable space with multifunctional furniture.
deployable table – these are but a few of the myriad ideas for conserving valuable space with multifunctional furniture.
• Consider built-in banquette seating: A compact built-in seating and table arrangement can serve double duty as both dining and workspace while its benches provide valuable additional storage.
10. Don’t Forget Outdoor Rooms
With indoor space at a premium, outdoor spaces an important and often overlooked asset. A deck, patio, or outdoor living room can help a small ADU feel larger and more connected to the world at large. You can enhance its indoor features with outdoor furniture, trellising, and even patio heaters to create comfortable exteriors that function as outdoor rooms even in cooler weather. Or you can step up your gardening game and create a beautiful natural setting for your tiny home.
For Further Reading:
• Architectural Digest has a useful overview of ADU design elements at: https://www.architecturaldigest.com/story/everything-you-need-to-know-about-designing-an-adu.
• “How To Lay The Structure Of A Perfect ADU” by Build-Review.com is presented at their page: https://www.build-review.com/how-to-lay-the-structure-of-a-perfect-adu/.
• While not specifically about ADUs per se, Fine Homebuilding has presented a series on small space design at: https://www.finehomebuilding.com/list/small-houses.

Pingback: ADU Design: Maximizing Space and Functionality