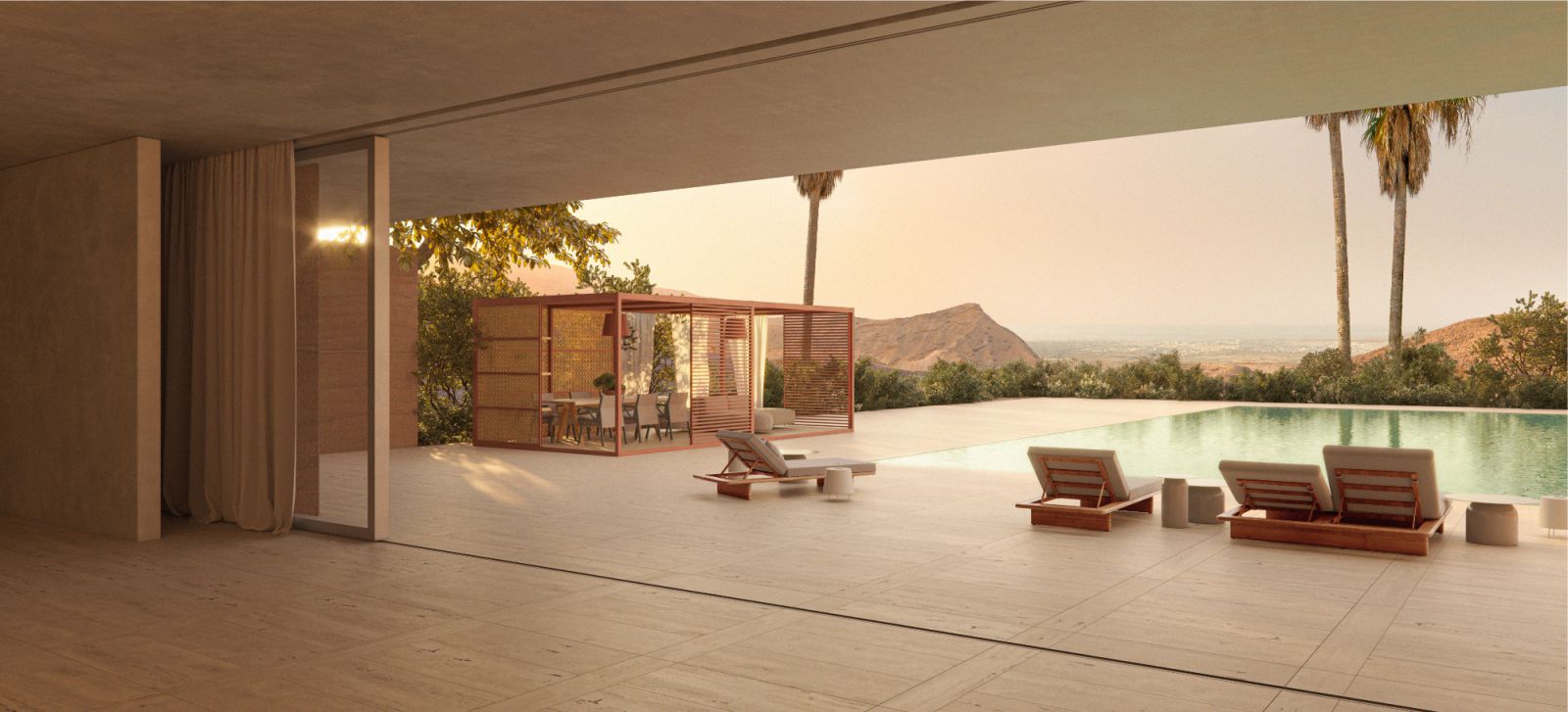Bausher Heights is a masterplan project in the metropolitan context of Greater Muscat. The proposal by AGi architects weaves one of the gaps located in the surroundings of the capital with the existing urban developments. We propose an urbanism that includes the cultural values of Oman under a perspective of strong sustainability.
For this, the integration of the landscape, the incorporation of traditional architectural values and sustainable mobility have been key. We designed a development that combines luxury and tradition. The project recovers the patio house as a fundamental typology of the Arab world, which corresponds to cultural values and climatic needs. Local materiality is incorporated via the use of compacted earth.

Shadow is enhanced as a form of environmental well-being. Streets are also shaded, inspired by the traditional sikkas. Modern techniques and contemporary language are combined with traditional typologies to generate a project with a local character and environmental efficiency. We start from the idiosyncrasy that characterizes the place to form an urban development in which the landscape is integrated.
The symbolic importance of the Waha or oases in the culture of Oman leads us to take them as a reference for different aspects of local urban planning. Thus, we have designed an urban organization that adapts to the natural formations, incorporating the Wadis as a nature reserve that guides towards the flatter lands in the south. The landscape in which the great Muscat is located is marked by the presence of an abrupt orography that builds an imposing image.

This vision characterizes the site of the project, marked by large differences in elevation. The northern area is high, with excellent views of the sea, the city and the mountains. A ridge separates this area from the southern zone, which at a lower level, corresponds to a wadi, a valley or channel through which water only flows in the rainy season. Consequently, we propose the organization of the masterplan in two zones, one to the north and another to the south.
In the northern zone, delimited by the orography and occupying the central area of the site, a group of luxury villas are located. Their urban layout responds to the natural context. The residential development follows the existing contours of the slopes surrounding the wadis, which will remain intact as nature reserves. Wāhāt Bausher’s unique architecture blends into the desert setting while maximizing ocean and mountain views and protecting the homes’ privacy.

The gardens of each villa are conceived as a self-sufficient ecosystem. Water management is a tangible part of the garden experience. The Wāhāt Bausher luxury residential community is a reflection of its surroundings marked by earthy colors and textures, rammed-earth walls, stone, wood and weathered steel, along with Omani vernacular-inspired interior and exterior spaces. In this unique setting, floor-to-ceiling glass openings will reveal exceptional views of the distant sea horizon and southern mountains.
Defined by lines, colors and materials that reflect the earth and accentuate desert skies, each home will offer a unique interpretation of the surrounding landscape. To the North of this development of single-family homes, we propose a medina-type residential area where, arranged in different boulevards, a series of blocks with more density are located. Infrastructures complete this development area in which the application of passive climate conditioning techniques is intensified.

Three resorts are also planned in this area. Located on the slopes of the hills, they function as attractors for visitors who are going to carry out a half-stay. Finally, the ridge that separates the northernmost area from the southern one is signified through the design of a linear park that creates a pedestrian network between the natural areas. The southern district has been designed under a specific concept, that of the Farm Villas, which complete the project by weaving the district with the areas of Al Hasar and Al Ansar.
The area is transformed into a productive landscape for organic farming, while the existing wetlands, Al Ansab and Haya Water, significant for the presence of birds, are incorporated through the design. The sustainable development of Bausher Highs is a central objective of the project; to do so, natural resources are conserved considering all ecological, social and economic functions, while preserving its potential to provide goods and services to future generations. Source by AGi architects.

- Location: Muscat, Oman
- Architect: AGi architects
- Architect in charge: Joaquin Pérez-Goicoechea & Nasser Abulhasan
- Collaborators: Lucía Azurmendi, Pedro Moreno, Juan Salgado, Marta Lozano, María Porras
- Area: 6,600,000 m2
- Date: 2023
- Images: The VIZ Design Company, Courtesy of AGi architects

