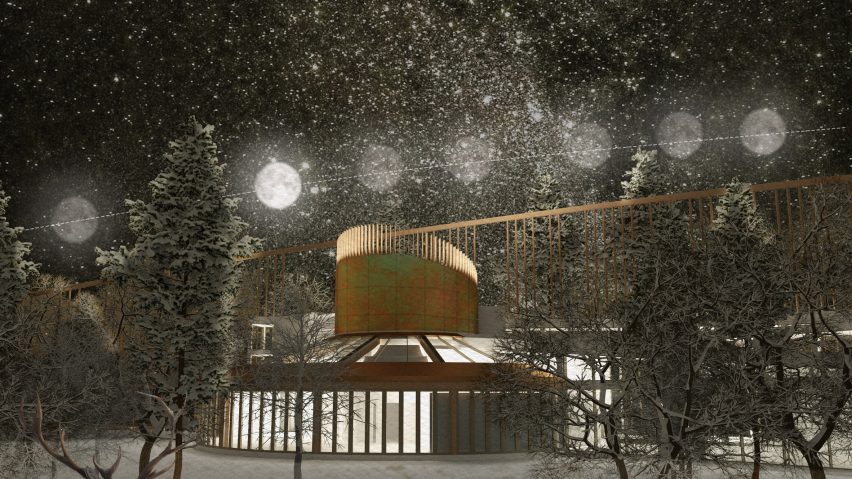
Ten architecture projects by students at Carleton University
Dezeen School Shows: a thesis that examines the relationship between Las Vegas and the city's surrounding desert is included in Dezeen's latest school show by students at Carleton University.
Also included is a research project that investigates clay and a project that explores the renewal of heritage buildings in Barcelona.
Carleton University
Institution: Carleton University
School: Azrieli School of Architecture and Urbanism
Course: MArch thesis, graduate and undergraduate studios
Tutors: Jake Chakasim, Sheryl Boyle, Lisa Moffitt, Jerry Hacker, Anne Bordeleau, Piper Bernbaum, Mariana Esponda, Janine Debanné, Natalia Escobar Castrillón and Felipe Vera
School statement:
"The Azrieli School of Architecture and Urbanism (ASAU) offers undergraduate programmes in design, conservation and sustainability and urbanism, as well as a professional MArch programme.
"With generous funding opportunities, including teaching and research assistantships, our accredited MArch programmes offer paths for students holding degrees in any undergraduate discipline, as well as for students with pre-professional degrees in architecture from anywhere around the world.
"Through speculative thinking and material craft, the ASAU faculty and students work to address critical societal issues.
"Projects shown include responses to the climate emergency, community-led design-build projects as well as land-based and socio-spatial inquiries."
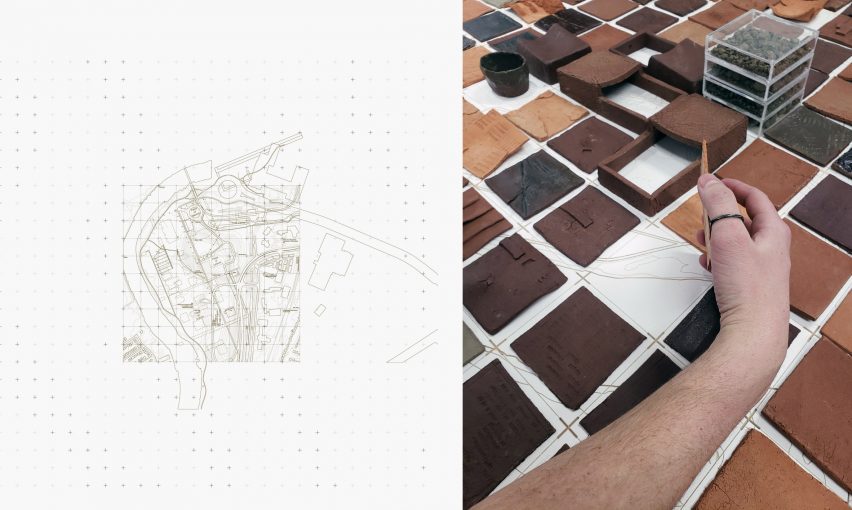
Dirt: Making with Contaminated Lands by Ju Huang
"My thesis explores dirt in the contemporary world and its place in architecture through a series of ceramic-making exercises. My sense of touch helps me explore clay, tackling the critical problem of discarded waste sites called brownfields in Canada.
"The experiments have created a new sensory order from which a tectonic expression of architecture rooted in a particular place is created – a process that trespasses the taboos of the contaminated and embraces the uncertainties contained in land in the technological age of the Anthropocene."
Student: Ju Huang
Course: MArch Thesis
Tutor: Sheryl Boyle
Email: juhuang[at]cmail.carleton.ca
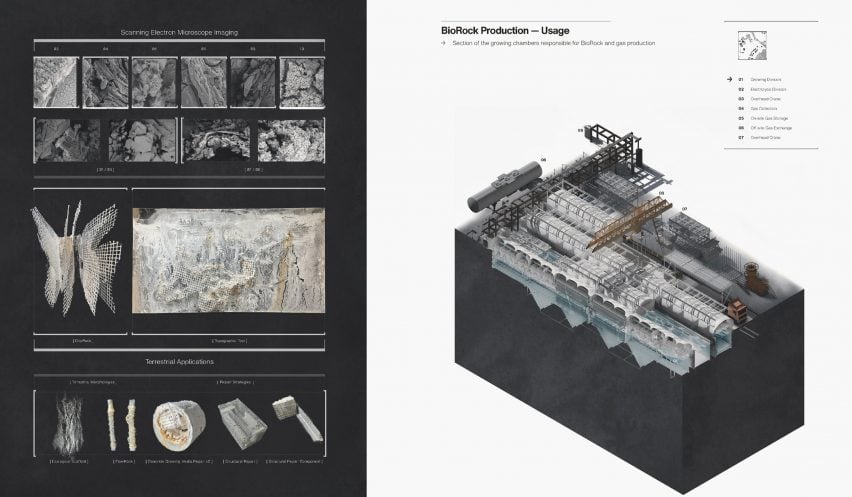
Toronto's Terrestrial Reefs: BioRock's Infrastructural Biogeochemical Futures by Cameron Penney
"This thesis explores the design potential of BioRock, an underutilised accreting material that simulates the reef-building processes of corals.
"It is a highly sustainable alternative to concrete, able to act as an ecological scaffold and sequester pollutants. The thesis proposes three speculative applications of BioRock within Toronto, Canada.
"They include the reintroduction of alvars as a landscape strategy extending from aggregate infill, an industrial remediation for obsolete water treatment reservoirs, and the in-situ repair of concrete bents supporting the Gardiner Expressway.
"Design is explored through experimental models and test fragments of BioRock forming a library of artefacts that traverse biogeochemical scales of speculation."
Student: Cameron Penney
Course: MArch Thesis
Tutor: Lisa Moffitt
Email: cameronpenney[at]cmail.carleton.ca
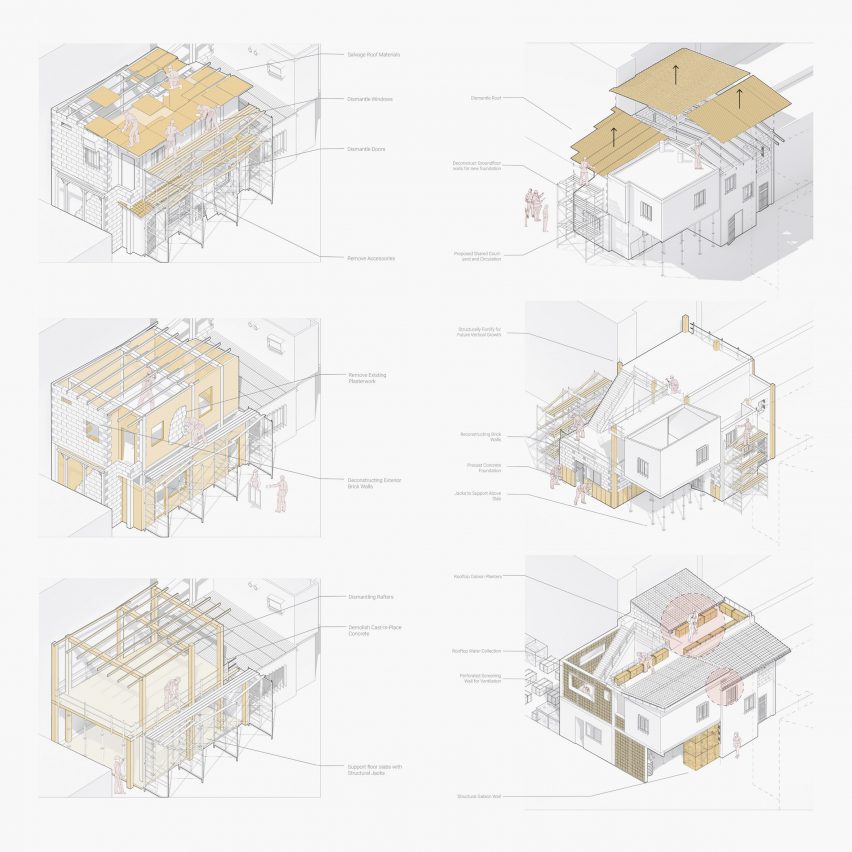
Designed for Deconstruction by Arkoun Merchant
"Designed for Deconstruction presents a framework for deconstruction in the context of Barrio Rodrigo Bueno, a self-built settlement in Buenos Aires, Argentina.
"It provides another path for the demolition of existing homes, using recycled material to rehabilitate houses with building methods that make the most of natural ventilation and daylighting.
"These steps take advantage of the iterative nature of a self-built home, allowing rehabilitation at a desirable pace for the family.
"Moreover, community members are encouraged to participate in the deconstruction and rehabilitation process to learn building techniques and skills they can apply in their neighbourhood and the city."
Student: Arkoun Merchant
Course: MArch Option Studio ARCH 5106
Tutors: Natalia Escobar Castrillon and Felipe Vera
Email: arkounmerchant[at]cmail.carleton.ca
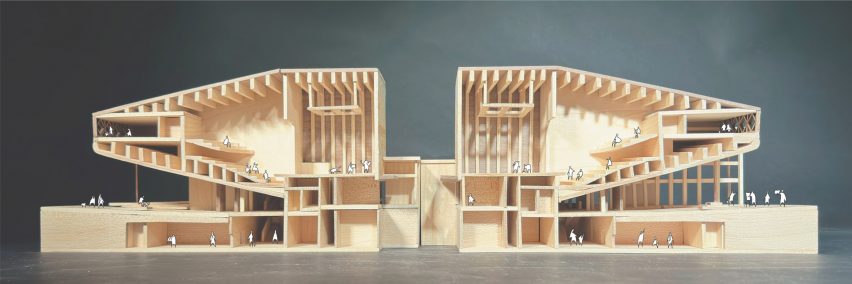
The Market Playhouse by Sam Lanesmith
"The ByWard Market Playhouse blends a public plaza, theatre and gallery space in the heart of Ottawa's market district, featuring a raised theatre that shades and protects a public atrium and plaza from the summer sun.
"Unfolding directly across from the historic market building, the large, shaded plaza provides a space for visitors to relax, while also serving as an outdoor market during the summer.
"The building's frame offers clues of its construction to the public. Its design celebrates the steel structure that elevates the theatre seating above the plaza."
Student: Sam Lanesmith
Course: MArch Studio 2 ARCS 5032
Tutors: Sheryl Boyle and Janine Debanné
Email: samelanesmith[at]cmail.carleton.ca
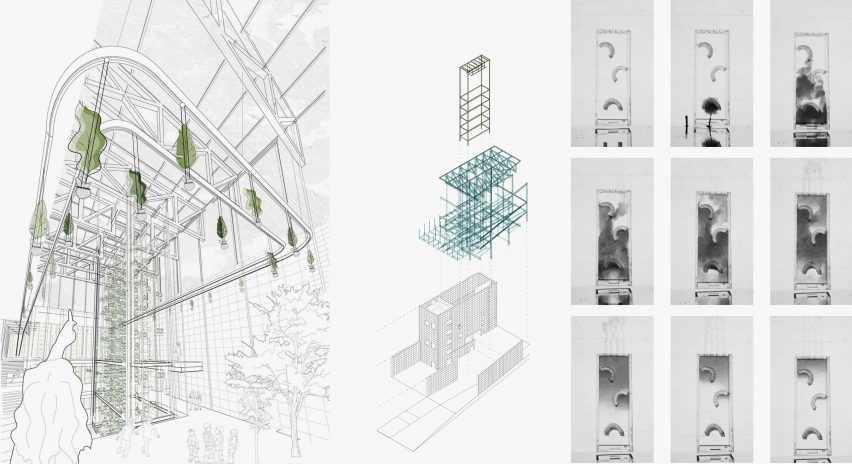
[Tree Factory], The Urban Forestry Knowledge Centre by Caitlin Chin
"The [Tree Factory] is an urban forestry knowledge centre that aims to educate the public about climate change and rekindle the relationship between people and trees.
"It is also a collection of microclimates that choreograph interwoven paths of education, people and trees through converging moments in time."
Student: Caitlin Chin
Course: MArch Gateway Studio ARCS 5105
Tutors: Lisa Moffitt and Jerry Hacker
Email: caitlinchin[at]cmail.carleton.ca
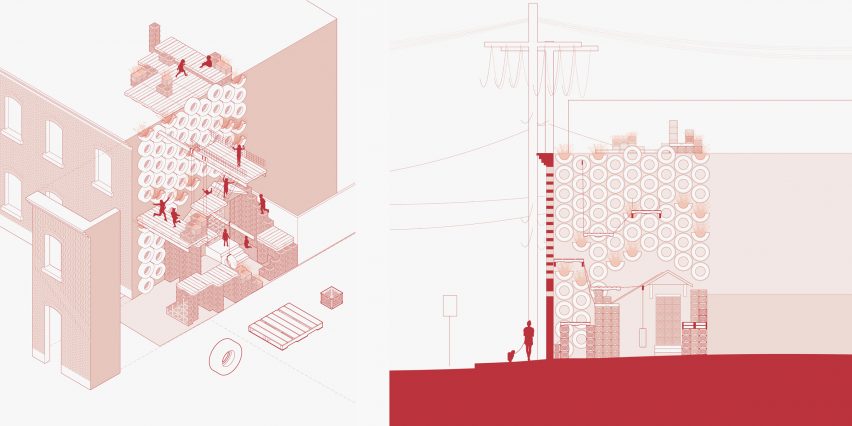
Lost, Found, Playground – O'Connor St. Pocket Park by Ben Merritt
"Driveways and license plates consume the built environment. Thus begins a movement to reclaim dead spaces and convert them into lively areas for the children of the neighbourhood.
"Using byproducts of local economic activity – objects like milk crates, wooden pallets and tires – an intervention can take shape with the same scale and function as a typical playground.
"Assembled by residents with craft and trades skills, improvised play areas can help reintroduce meaningful social interaction to the youth of the community.
"The aim is to return the antisocial spaces to the children and assist in the revitalisation of the modern isolated childhood."
Student: Ben Merritt
Course: BAS Studio ARCS 4107
Tutor: Jerry Hacker
Email: benmerritt[at]cmail.carleton.ca
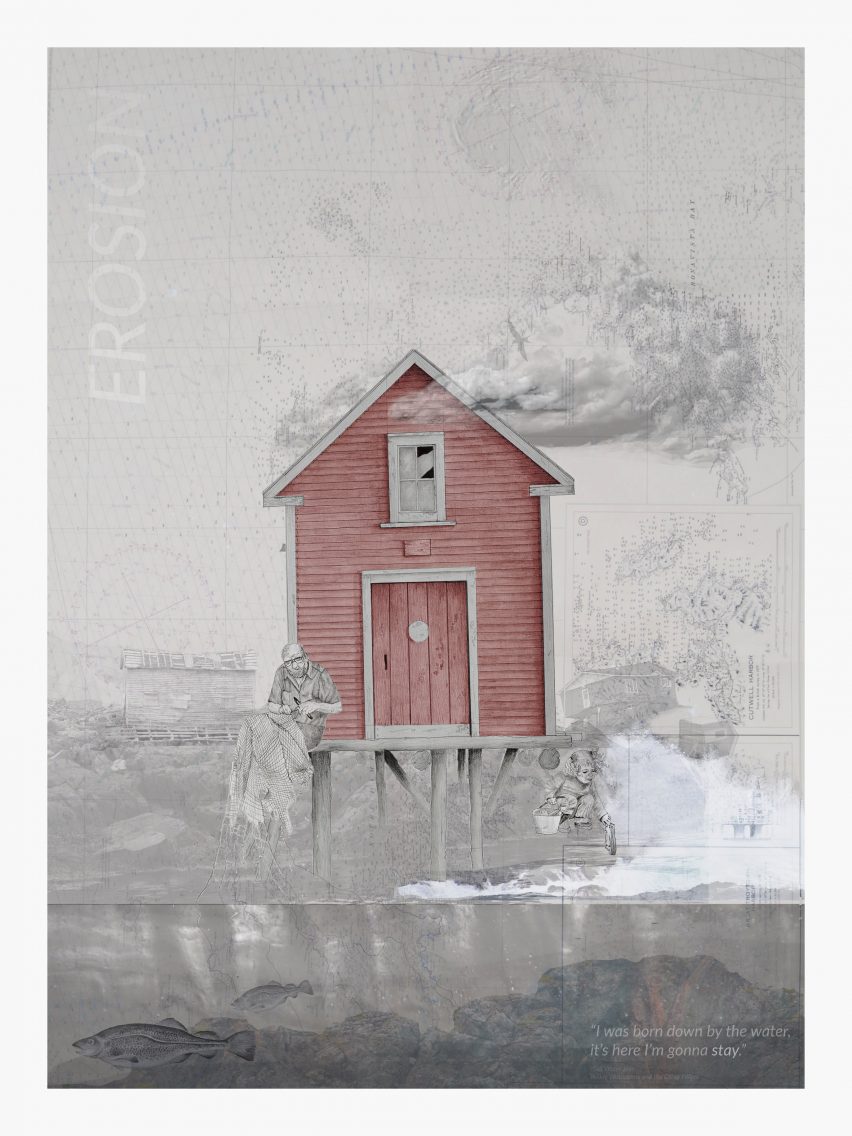
Erosion by Martha Woolfrey
"This drawing documents the ecological collapse during the 1990s cod fishery moratorium in Newfoundland and its rippling effect on culture for generations, which won an honour award in the school's annual seven-day drawing competition.
"As we collectively take responsibility for addressing the climate emergency, the event invited students to illustrate how we might engage the changing climate with hope, using architecture's arsenal.
"Students could dive into the nature of architectural drawings as narrative, foreground architectural drawings' potential to connect multiple spatial and temporal scales, grapple with uncertainties and conditions of flux or work to make visible those invisible flows and forces that impact our planet."
Student: Martha Woolfrey
Course: 2023 Murray & Murray Competition
Tutor: Anne Bordeleau
Email: marthawoolfrey[at]cmail.carleton.ca
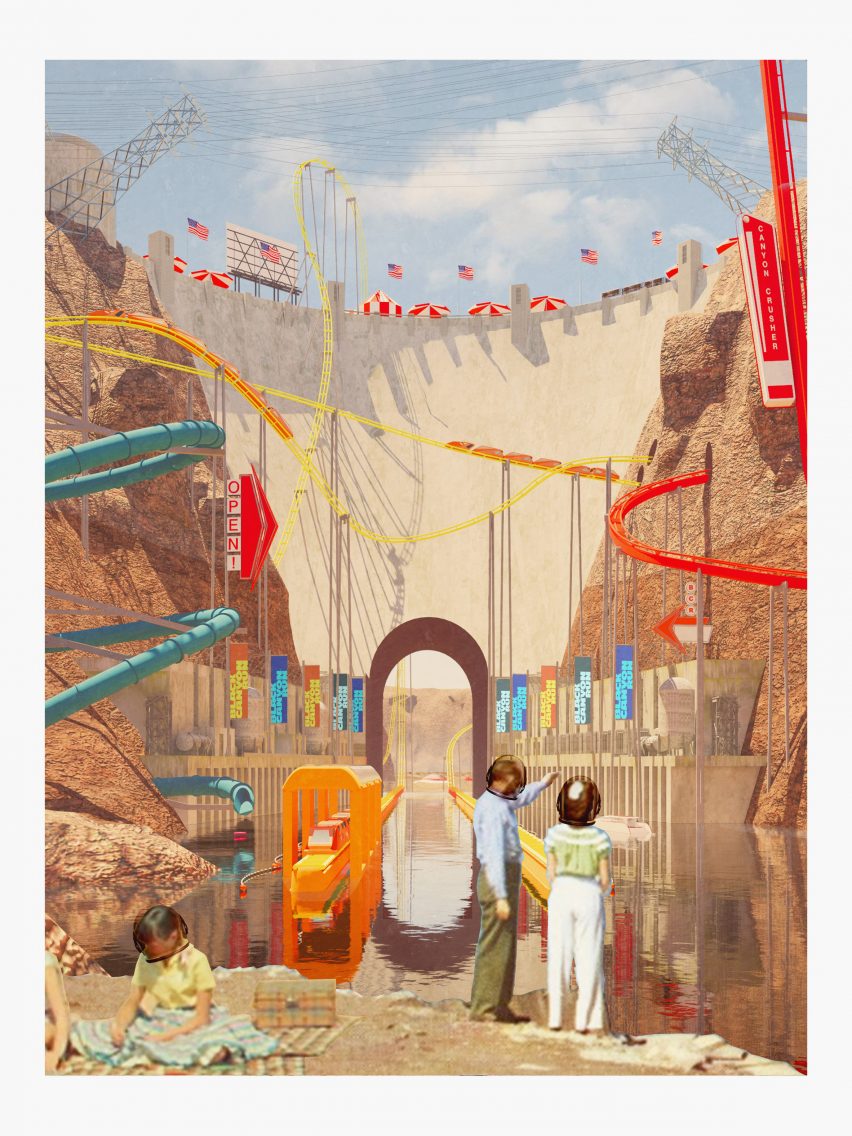
Las Vegas: Vanishing Illusions of Paradise and Fantasies of Plenitude by Kaleigh Jeffrey
"Las Vegas exists in a dichotomy between its extravagant built environment and extreme desert surroundings. The city is like a mirage and the illusion presents a narrative that evades reality.
"Years of urbanisation and constant drought, made worse by a warming climate, have triggered the first-ever reduction in Nevada's water allocation.
"This thesis investigates the past, present and future of Las Vegas as it negotiates the conditions of a changing desert, engaging with policy and notions of spectacle.
"Through various forms of documentation, speculative design work and climate fiction, the project questions the role of maintenance in architecture and to what degree it is worthwhile."
Student: Kaleigh Jeffrey
Course: MArch Thesis
Tutor: Piper Bernbaum
Email: kaleighjeffrey[at]cmail.carleton.ca
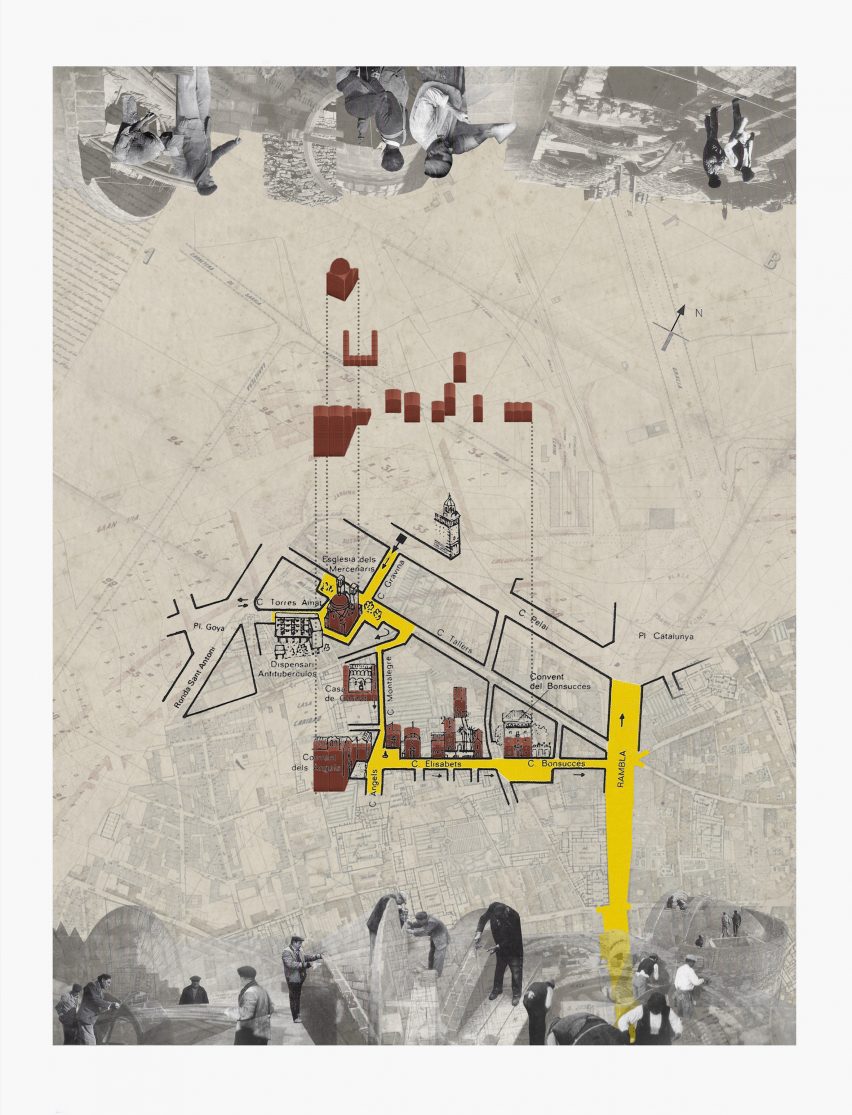
Interfactures by Miquel Reina Ortiz
"I examine Barcelona as more than the sum of its parts, considering the relationship between the scales of the city, buildings and construction details.
"Here, I present Barcelona's most characteristic tectonic element, the volta de maó de pla, tile vault or Catalan vault, through a series of graphic exercises named interfactures that explore their intimate relationship with making heritage buildings and urban fabric.
"Fine-grained details are essential to determine how the cycle of recovery and renewal can be balanced in the context of the whole, harmoniously contained in its parts. The city is in the details."
Student: Miquel Reina Ortiz
Course: PhD in Architecture
Tutor: Mariana Esponda
Email: m.reinaortiz[at]gmail.com
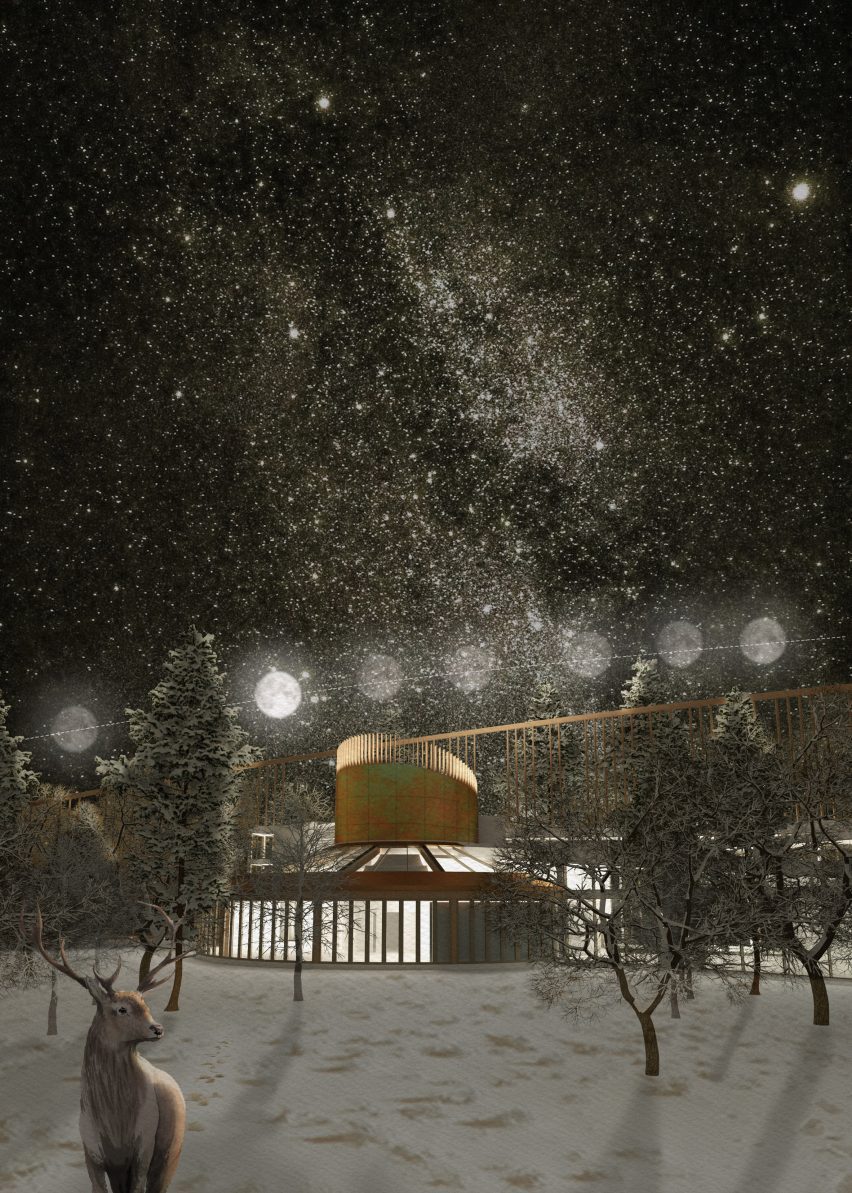
A Night in January: Oral Traditions Storytelling Centre on Indigenous Astronomy by Ashley Mowry and Frank Hinoporos
"The Oral Traditions Storytelling Centre on Indigenous Astronomy focuses on the education of Indigenous and non-Indigenous university students and members of the public in oral indigenous storytelling, with an emphasis on stories related to the sky and stars.
"The band atop the structure traces the full moon of January (Spirit Moon), which represents a time of contemplation, grounding the architecture in myth.
"This studio centralised the role of indigenous knowledge in advanced studies. It is part of a school effort to promote an understanding of the land, ecology and culture of Canada's indigenous peoples through the lens of architecture and planning."
Students: Ashley Mowry and Frank Hinoporos
Course: 2023 Global Indigenous Option Studio
Tutor: Jake Chakasim
Emails: ashleymowry[at]cmail.carleton.ca and frankhinoporos[at]cmail.carleton.ca
Partnership content
This school show is a partnership between Dezeen and Carleton University. Find out more about Dezeen partnership content here.