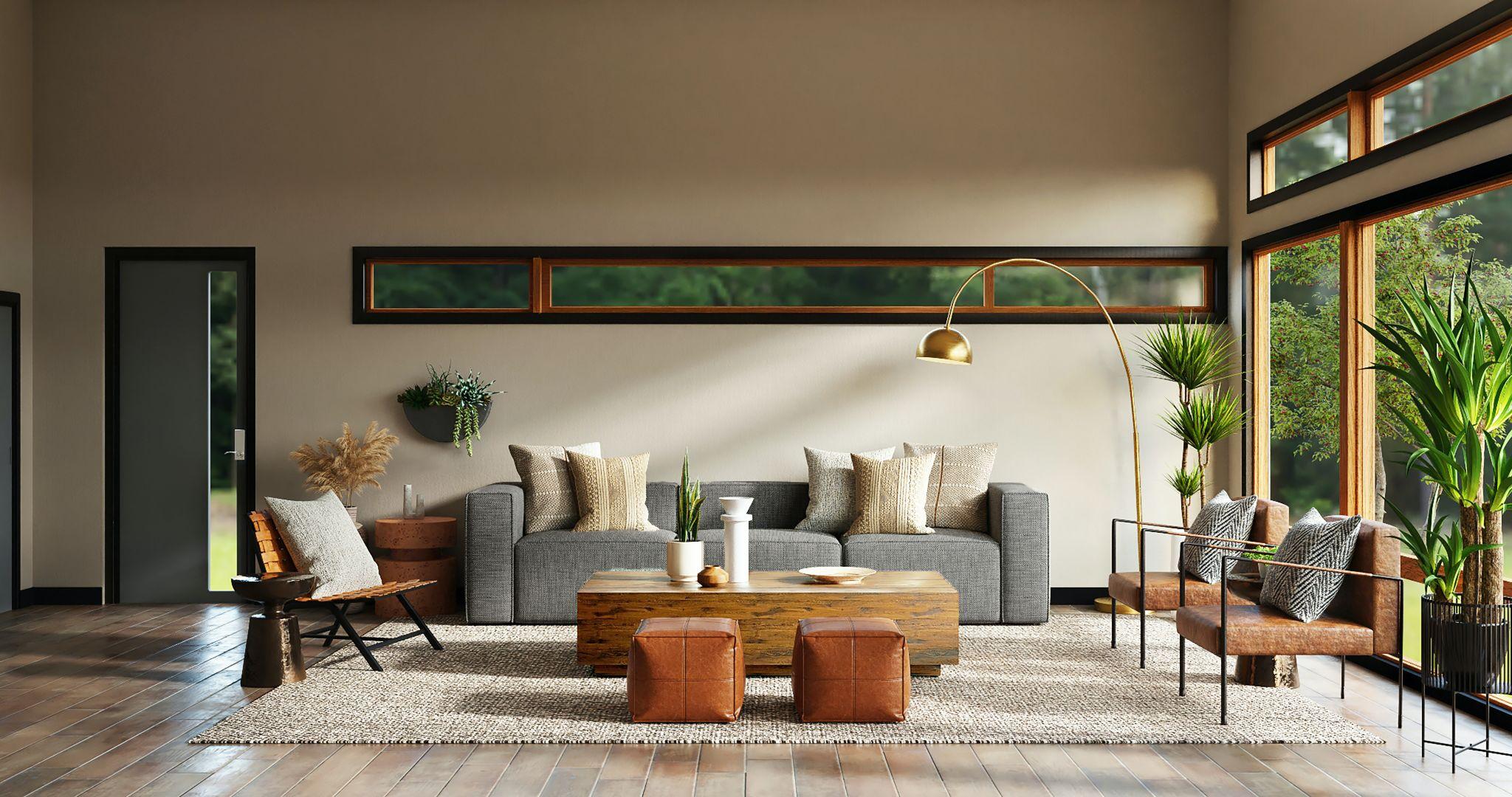
Accommodating ALL your belongings is a near-impossible task when you reside in a small apartment or house. And trying to make everything appear aesthetically pleasing is even more exhausting and challenging.
But residential architects are a different and unique breed. The challenge is what makes it fun: thinking of clever ways to design in less square footage makes it all the more rewarding towards the end.
Luckily for you, we have some tricks up our sleeve that is sure to maximize your space without having to compromise on your belongings. These design ideas will make your interiors feel spacious and more open.
Use Reflective Surfaces
Reflective surfaces can make the interior spaces appear more spacious than they are. You could opt for white or beige walls. These colors are reflective and can generate an effect similar to that of mirrors.
This effect is due to the natural light bouncing off the lightly colored surfaces making the space appear voluminous.
Be Imaginative
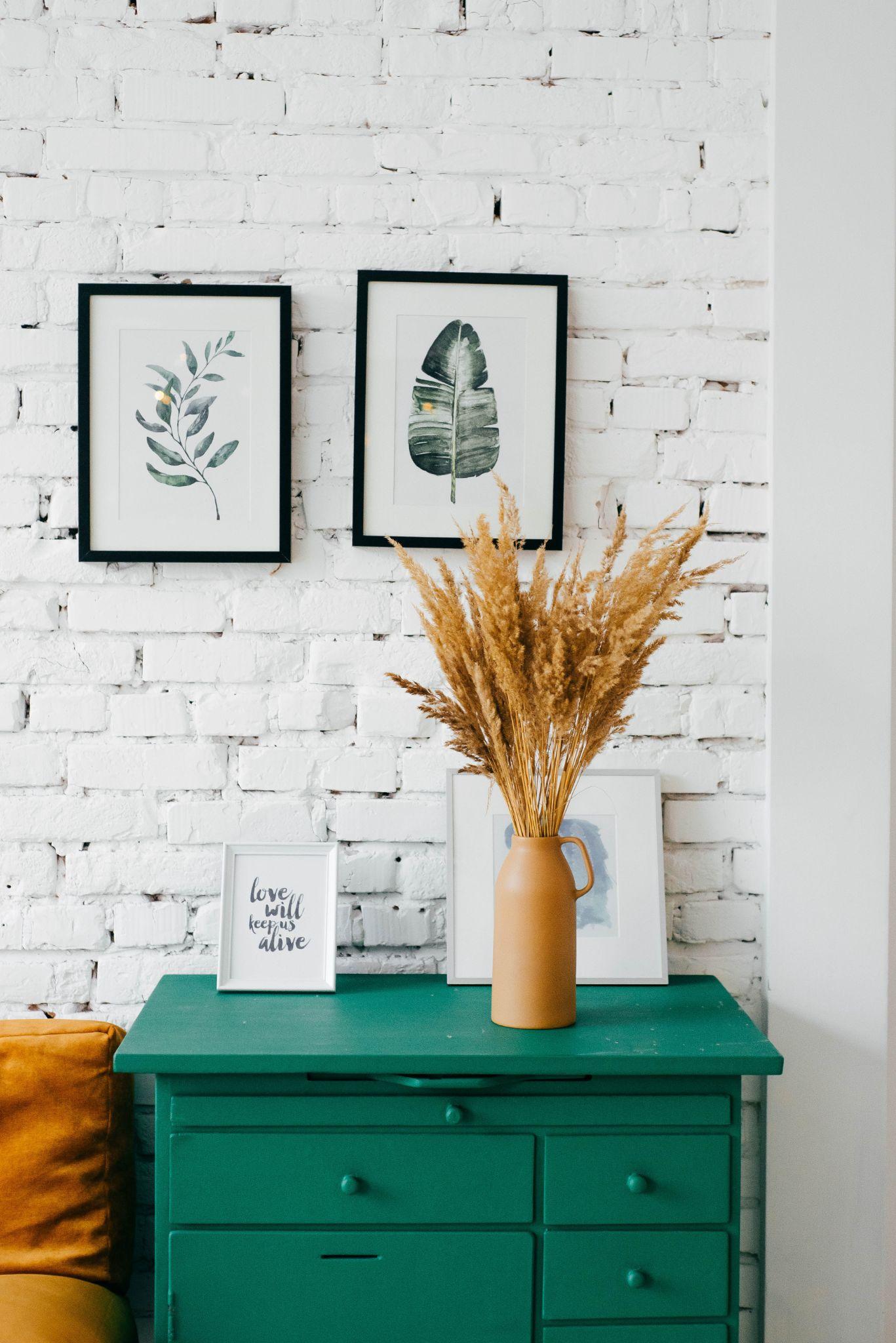
When you have limited space and do not want to shop for new bulky furniture, it is time to get resourceful. A residential architect might suggest installing wall sconces instead of floor lamps or reusing a traditional wooden chest as a side table.
There are no bounds to being imaginative, and this is your chance.
Honey! I Shrunk the Dining Table

Petite round tables are not just to grace your breakfast nook. You could dump the extra-large dining table and carve some space by opting for a smaller table.
This brilliant trick is a holy grail for most residential architects and interior designers dealing with small spaces. A round dining table avoids using more space, unlike a rectangular one. However, a downside to this trick is that if you have more than three family members, the round table will not be of much use.
Think Vertically
Interior designers often use vertical designs to make a modestly-sized space appear more streamlined. Examples include vertical ceramic tiles in washrooms, tall and slender bookshelves in living rooms or bedrooms, and thin photo frames to enhance the area.
Benefit From the Architectural Elements of Your Home
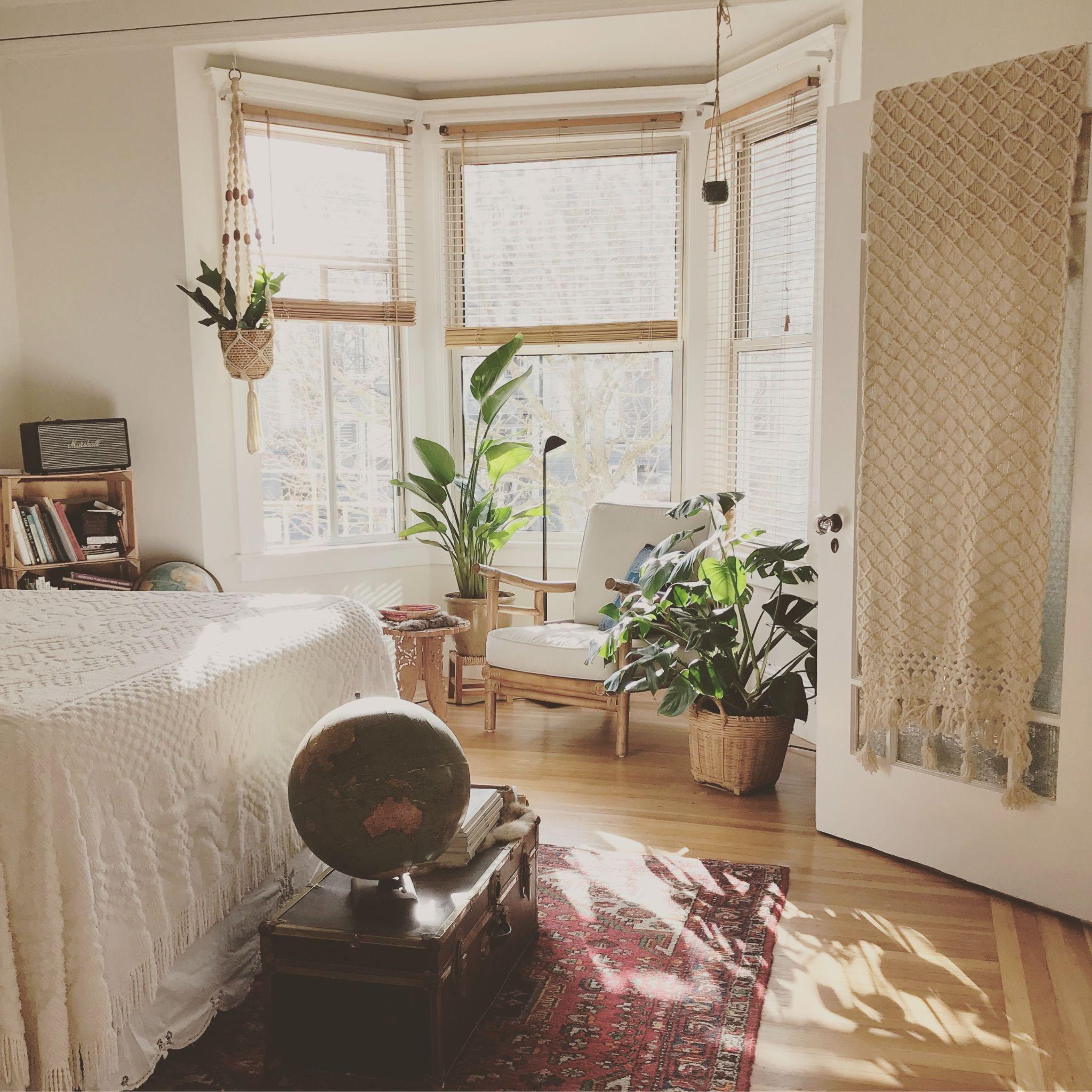
When it comes to tiny houses, every square inch makes a difference. If your home exhibits a decent bay window, you could customize the interior space to create a window nook. It could function as a reading area, provide extra seating, or just a cozy spot to take advantage of the views from the window.
Use Mirrors
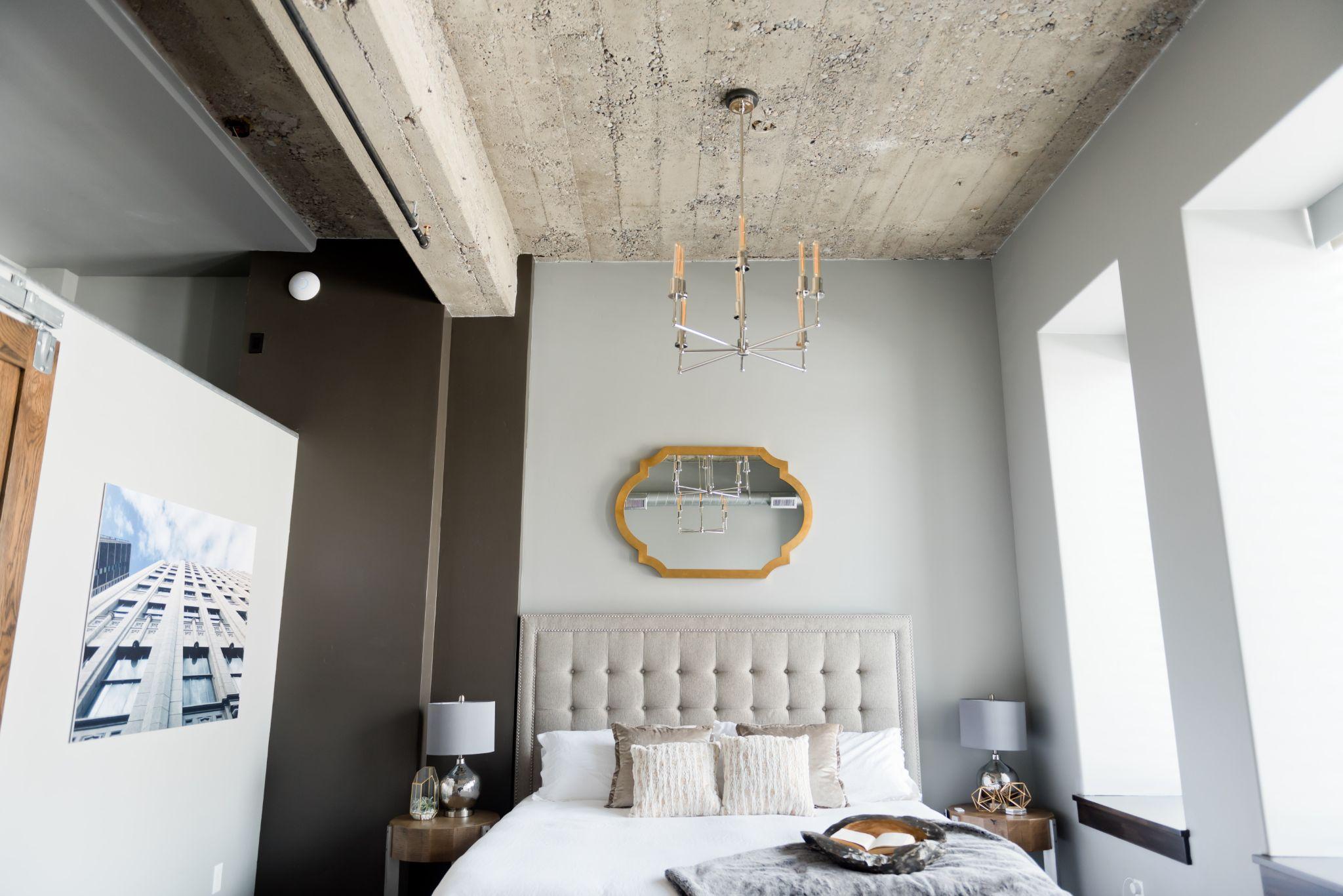
Mirrors are the oldest trick in the book. These will make your interior spaces feel lighter, brighter, and more generous. Versatile designs allow you to add character and depth to the interiors without accommodating too much space.
Get Creative with the Furniture
Many residential architects suggest combining the storage with the furniture in your homes. It allows for multitasking and quirky adaptation of the furnishings.
Use the Height of the Ceiling
Small-scale houses benefit from lofty ceilings. Soaring ceilings also contribute to the overall design of the house. Residential architects often experiment with the outline to make the rooms appear taller. Another upside to this trick is that it could incorporate extra storage space that would merge with the interiors.
Let It Be Neutral
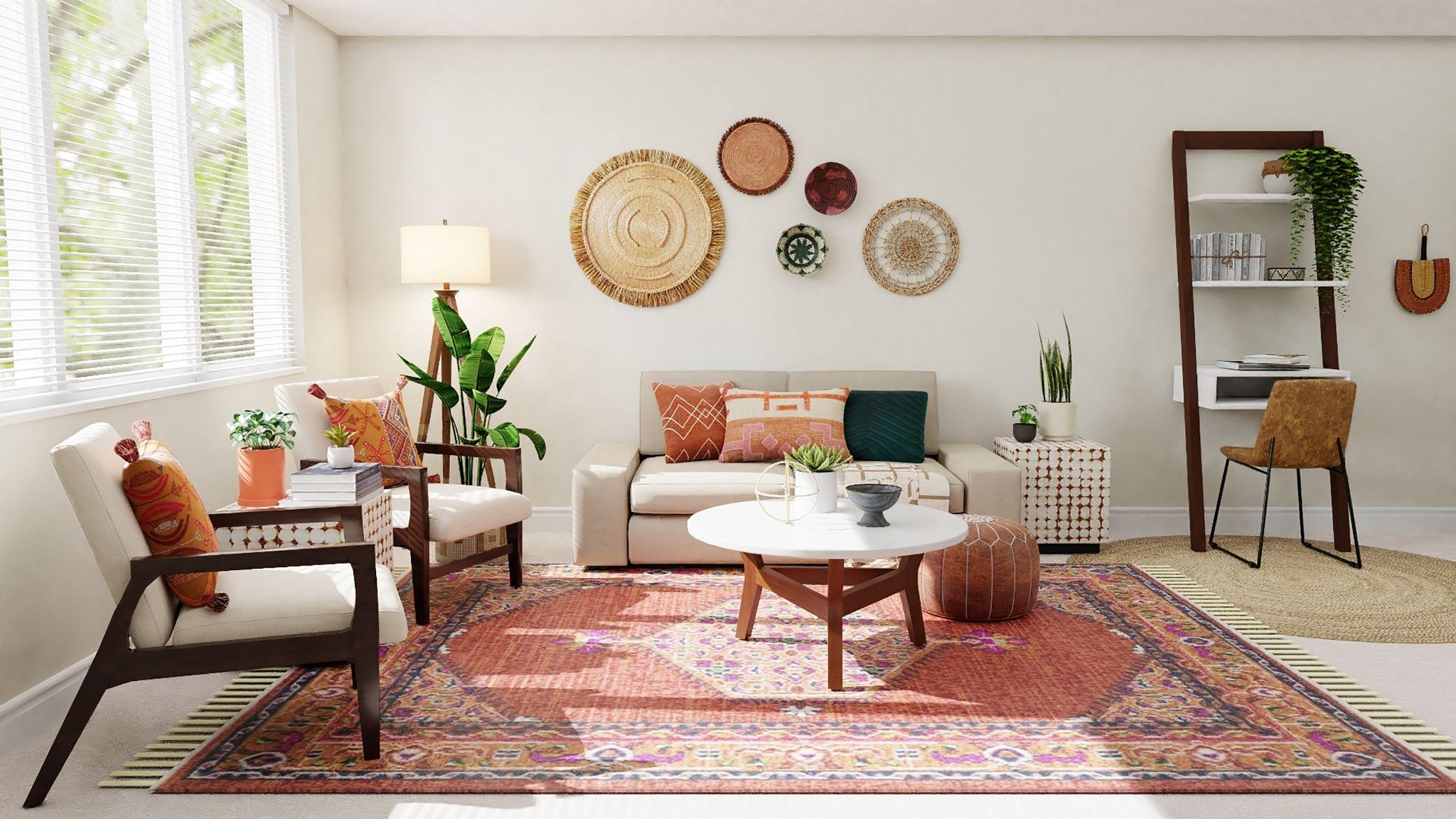
Even-toned rooms fool the eye into thinking that they are more spacious. Pastel colors are a decent choice when it comes to creating calm interiors. However, ensure to play with some textures to avoid the space turning bland.
Avail All Surface Space
When there is no room for an extra table or shelf, even a wide windowsill could provide the space for decor or other essentials. A bright flower vase on the windowsill could add a pop of color to an otherwise simple room.
Strategize the Seating Arrangement
Small-scale houses might not offer you the comfort of an extensive seating arrangement. You might need to be quick with your thinking.
You could choose extra seating that can fold up and is compact. So, you could store it when the guests are not over.
Promote Interconnectedness
You could exchange solid doors for glass ones to connect adjacent spaces and open views. It could create an airy atmosphere enlarging the interiors.
As Clear as Crystal
Styling your home with see-through pieces will make it appear less bestrewn. The simple concept works if you can “see through” furniture, the interior space will feel much more open. Items that help achieve this effect include glass tableware, storage units, and curtains.
Patterns
Hallways and passageways are often dark and lacking in natural light. A striking wallpaper in subtle colors could help feature this part of your home.
Optimize Natural Light
Natural light could improve the perception of space and make your home more inviting. Residential architects suggest that homeowners must take advantage of the natural light. It might mean installing skylights, creating grand windows, or eliminating a wall or two.
If the source of natural light is limited, you could use reflective surfaces such as mirrors to create the illusion of more light and space.
Embrace Unity Through Materials
Treating the interior spaces as a single entity could work wonders in the case of open plan layouts. It means running the same flooring through all the spaces or painting the walls in the same shades.
It does not mean you must create a dull and monotonous look for your interiors. Think about the textures you will be using in the kitchen and how you could incorporate into the living area. Subtle uses of a color palette or materials in each room will maintain consistency and provide a greater sense of space.
Mount the Television
A television on a table or shelf is the primary culprit behind space wastage in a room. Mount the television on the wall, and you shall regain the floor space.
Keep the Floor Visible

Keeping some bare floor space can make the room appear more spacious. However, you must not be entirely consistent. A simple rug or a piece of carpet near the seating area could enhance the textures in the room and prevent it from falling flat.
These are the Best Tricks of the Trade
You have witnessed some of the best and most used tricks that residential architects and designers’ harness to make the best of interior spaces. Whether it’s making a moderately-sized house appear more spacious or add some free-flow to a large house, design illusions are the go-to solution for residential architects.
With these tricks and tips at hand, you won’t ever feel claustrophobic again. So, why not collaborate with your local residential architect to avail these genius tricks and increase some space in your home?


