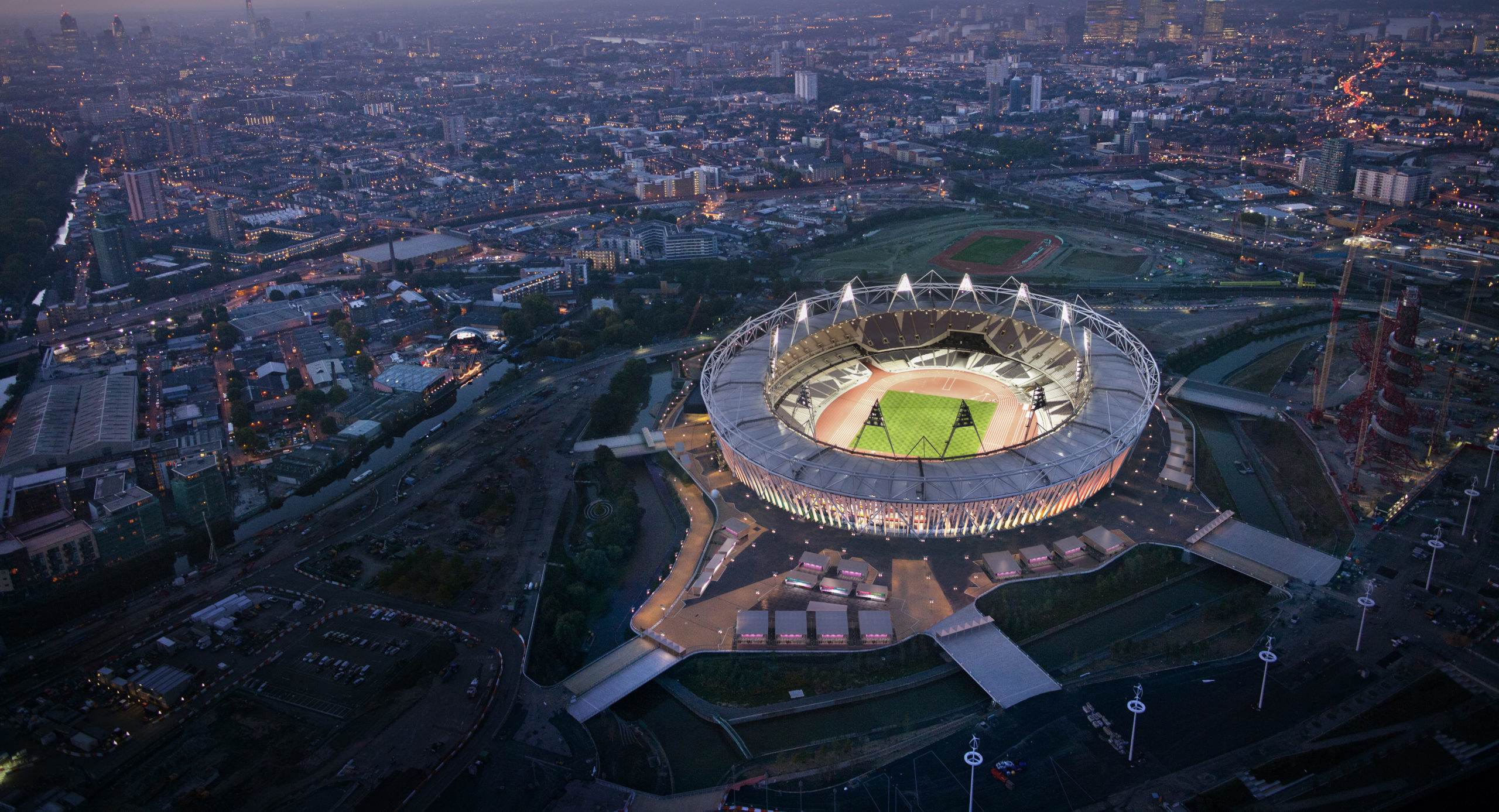Wohnen in Florida – Orasteig – Creating high quality housing this building is structured with atriums and cuttings towards the outside as well as the inside, opening up the structure and providing inevitable lighting. Guaranteeing a higher comfort of living, pitched roofs were abstained from on the attic floors. Setbacks on each floor are mandatory due to the predetermined urban planning guidelines and used as generous outdoor spaces. Two-level dormers create tension within the building structure and make for an unique apartment pattern. Each apartment offers an outdoor area – loggia, terrace or even the combination of both. Sunny outdoor spaces are used for common terraces to enable communication throughout the inhabitants. Children’s playgrounds can be found on every lot, a juvenile playground is located on the northern part. A compact and smart building layout as well as a simple and clear bearing structure result
Architizer chatted with Nerma Linsberger from NERMA LINSBERGER ZTGMBH to learn more about this project.

© NERMA LINSBERGER ZTGMBH

© NERMA LINSBERGER ZTGMBH

© NERMA LINSBERGER ZTGMBH
Architizer: What inspired the initial concept for your design?
Nerma Linsberger: Orasteig is inspired by the Burgenland courtyard, Streckhöfe and Hackenhöfe.
What do you believe is the most unique or ‘standout’ component of the project?
The urban composition of four buildings with courtyards and terraces that intertwine creating a lively space.

© NERMA LINSBERGER ZTGMBH
What was the greatest design challenge you faced during the project, and how did you navigate it?
The greatest challenge we faced was the specification of the development plan with very great depth. Thanks to the incision in the structure and the passageways on the ground floor, it has nevertheless been possible to create good lighting and sunshine in all of the apartments.
What is your favorite detail in the project and why?
The partition walls at the terraces with perforation that give the building a nice structure and create nice shadows through perforation.

© NERMA LINSBERGER ZTGMBH

© NERMA LINSBERGER ZTGMBH

© NERMA LINSBERGER ZTGMBH

© NERMA LINSBERGER ZTGMBH

© NERMA LINSBERGER ZTGMBH
For more on Living in Florida – Residential Housing Orasteig Gallery, please visit the in-depth project page on Architizer.

















 Orasteig - Social Housing
Orasteig - Social Housing 


