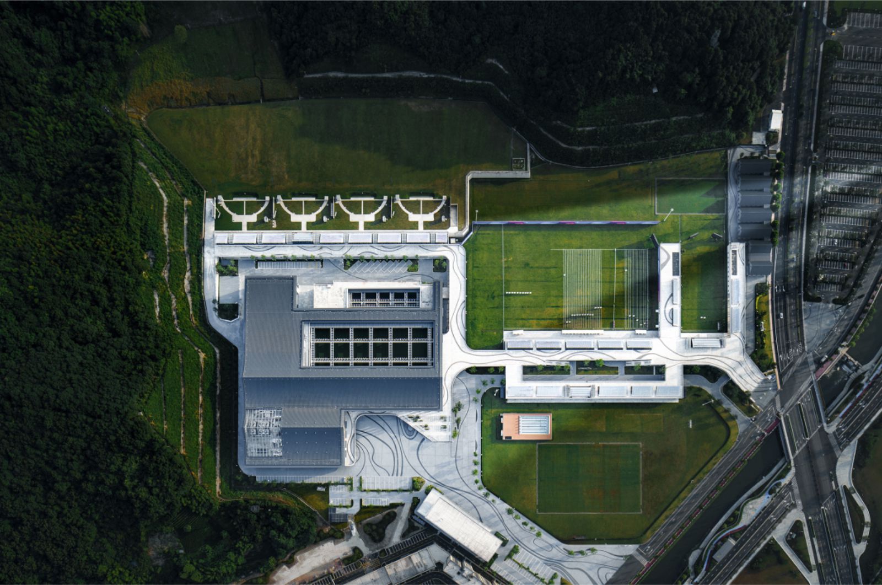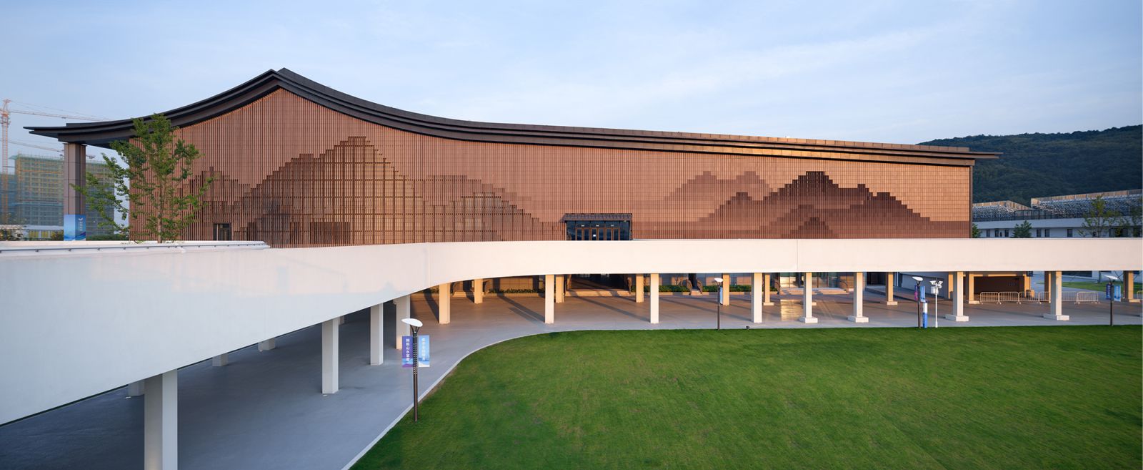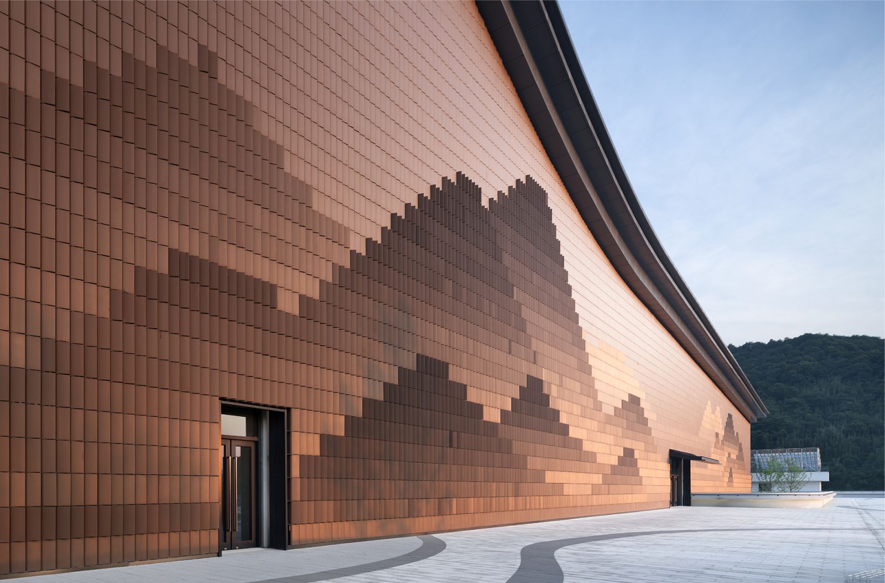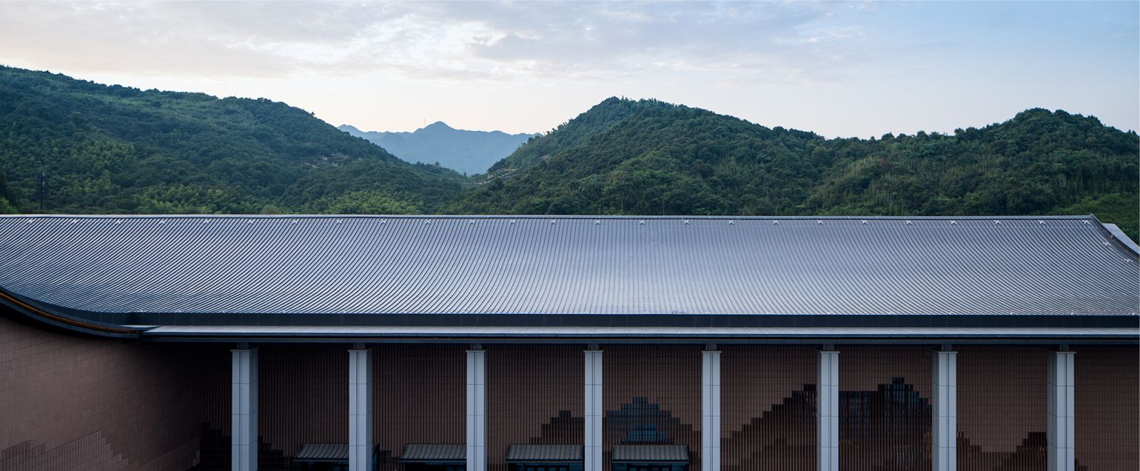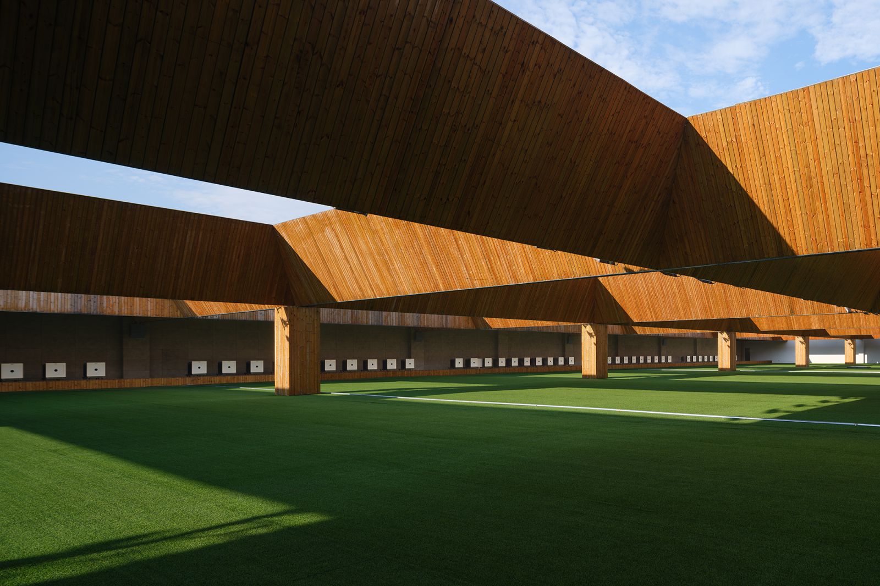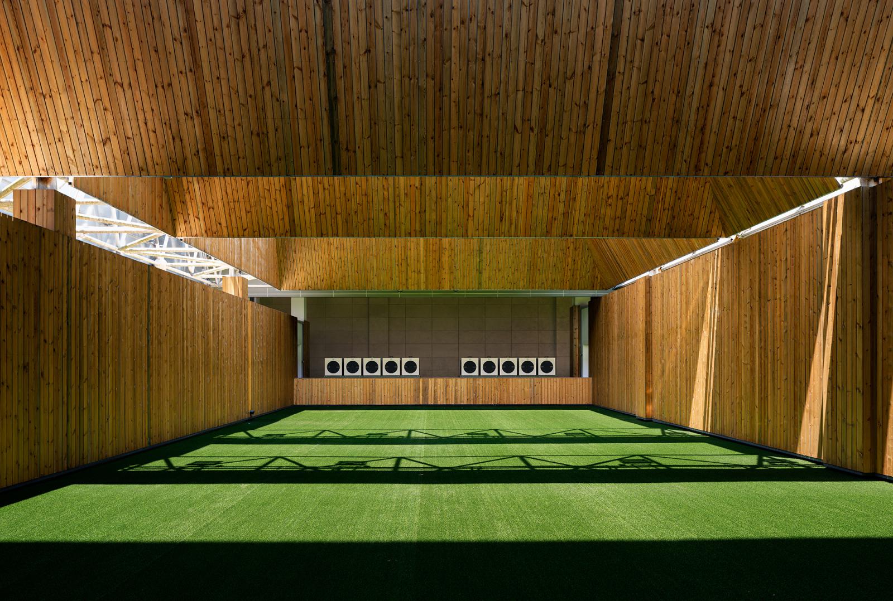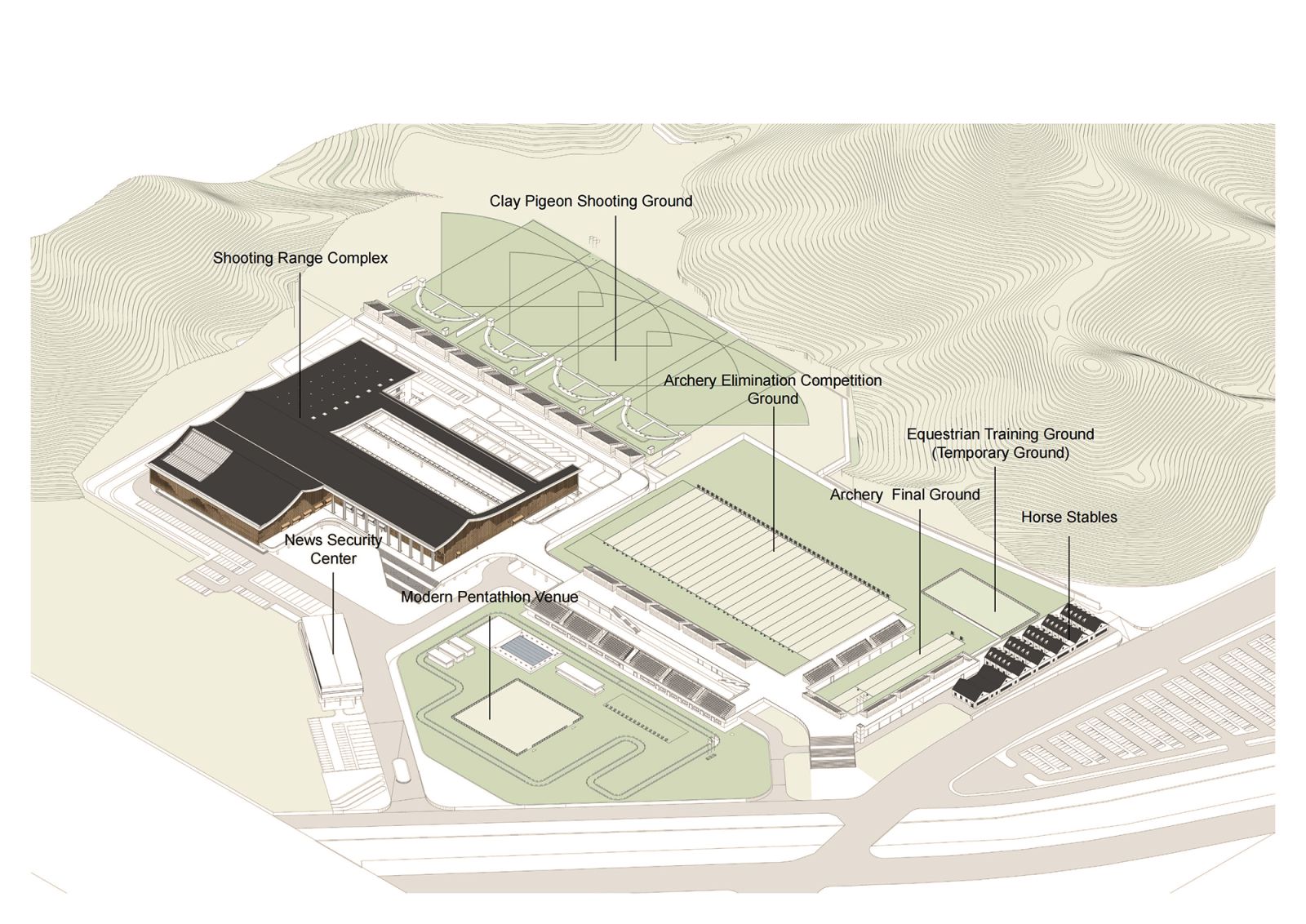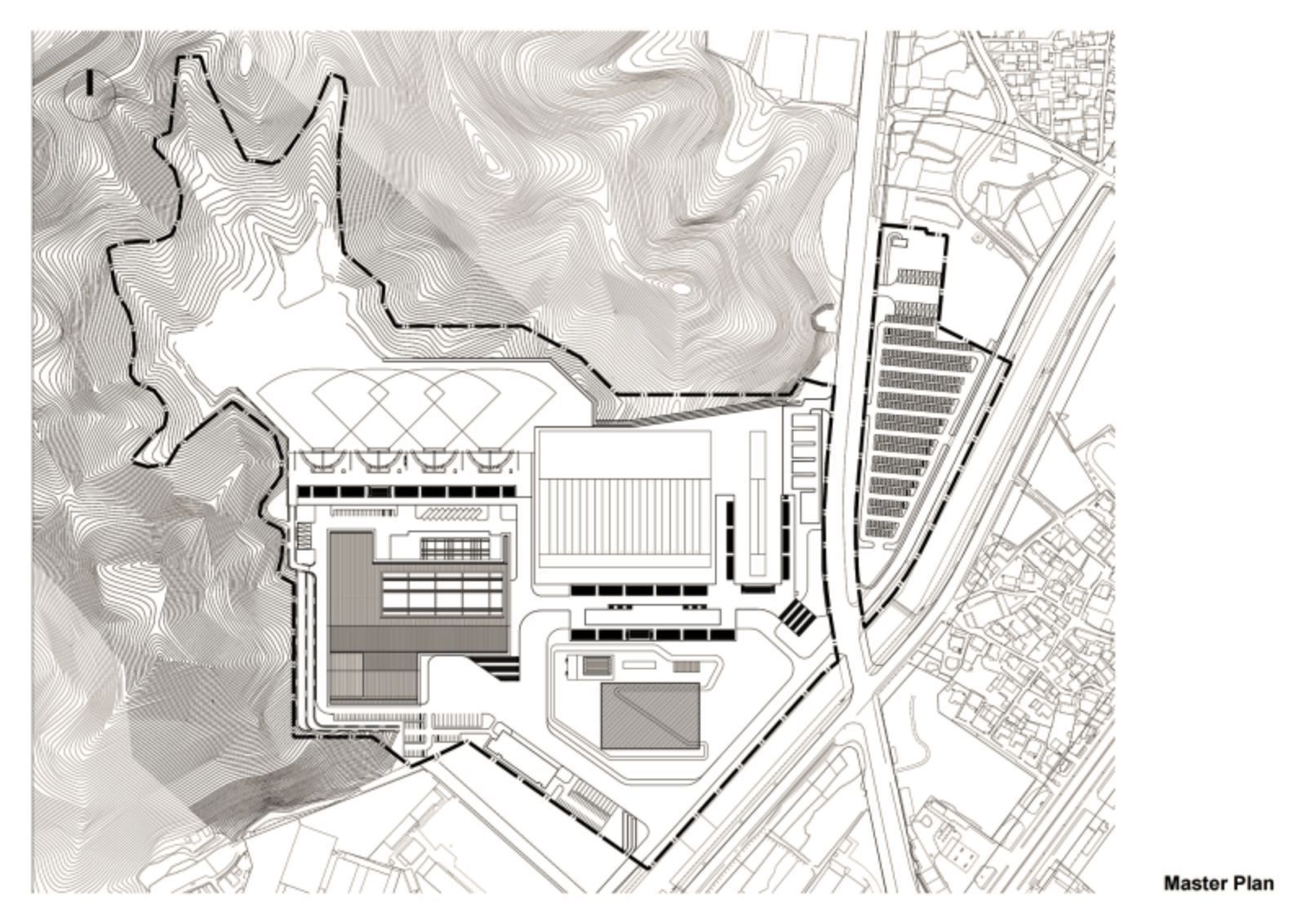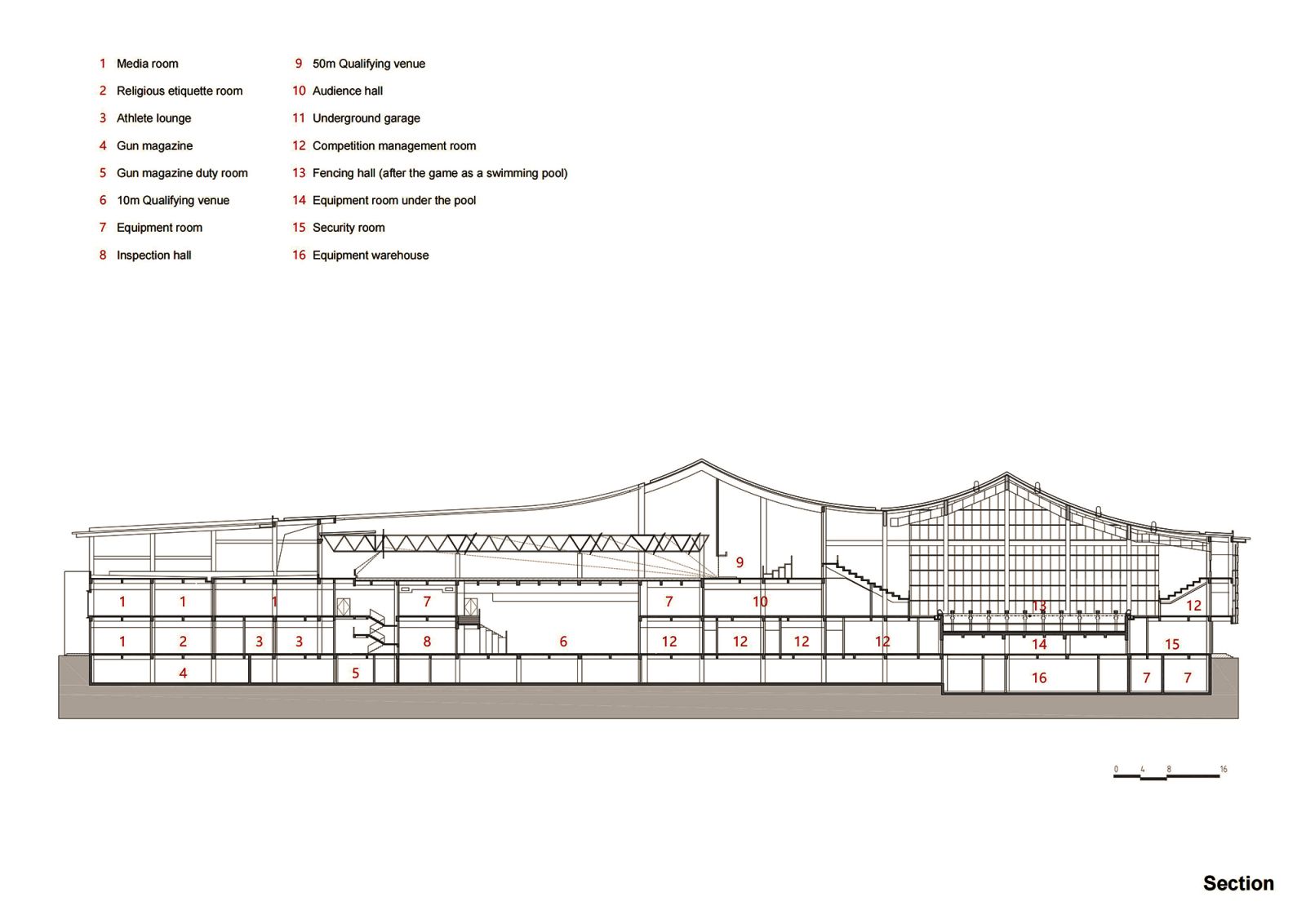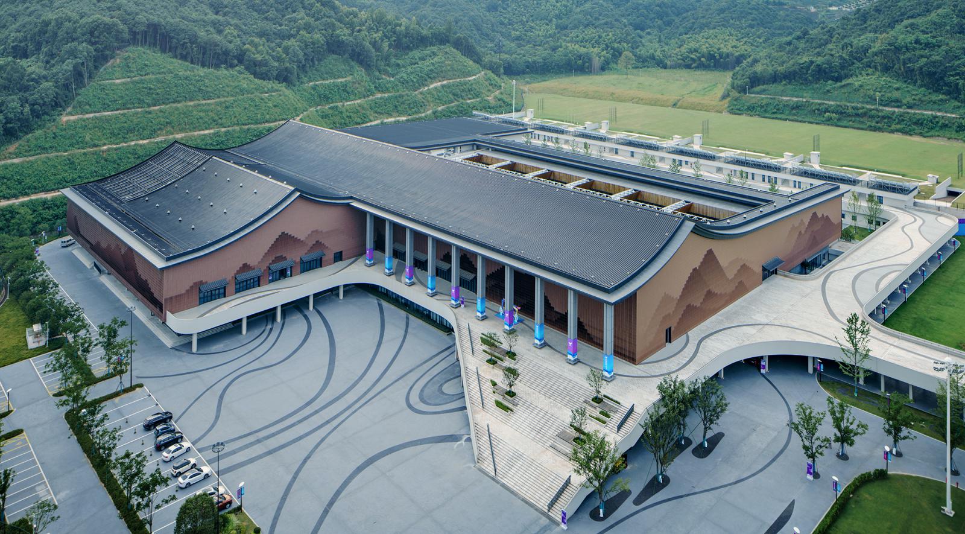Less than 100 days before the opening of the Asian Games Hangzhou, Fuyang Yinhu Sports Center is ready for the arrival of the Asian Games, the sustainable operation after the Games and the evaluation from all walks of life.
On the basis of respecting professional sports technology requirements, combining with the landscape intention with Fuyang characteristics, as well as adopting a simple form, a compact spatial layout, environmentally friendly building materials, low-tech construction means and sustainable venue facilities, aiming at successfully implementing the holding purpose of “green, intelligence, conciseness and civilization” of the Asian Games.
Perceiving the landscape
Standing in the center of the site, the venue is embraced by mountains, which reminds people of the distant mountains and near waters along the Fuchun River, Su Shi’s natural perception of “distant mountains, chaotic clouds and green places”, and Huang Gongwang’s feelings embodied in his Dwelling in the Fuchun Mountains of “where you are happy, you don’t know how to arrange it”.
The program considers how to apply contemporary construction techniques to create a diversified and composite sports arena, how to return to the origin of the place and get along with the landscape while satisfying the functions of the competition, and then perceive and interpret it, as well as how to convey the flavor of Hangzhou and the characteristics of Fuyang to the athletes and coaches of the participating countries.

Modern deduction
At the site, 5 elevation terraces are set up to respond to the changes in elevation of the mountain area, fully considering the protection of the natural environment of the mountains, reducing mountain excavation and balancing the internal earthwork. The three competition events are efficiently connected through the second-floor platform to reasonably organize the flow of people. In terms of landscape, the shooting gymnasium is square in plane and huge in volume.
The architectural modeling adopts the connection of multi-section sloping roofs, conforms to the surrounding mountains, dispels the building volume, and integrates the buildings with the nature; and in terms of facade design, the Dwelling in the Fuchun Mountains is deduced in a modern way by parametric means and pixelated techniques, completing a process ranging from abstraction to figuration and expressing abstraction by figuration.
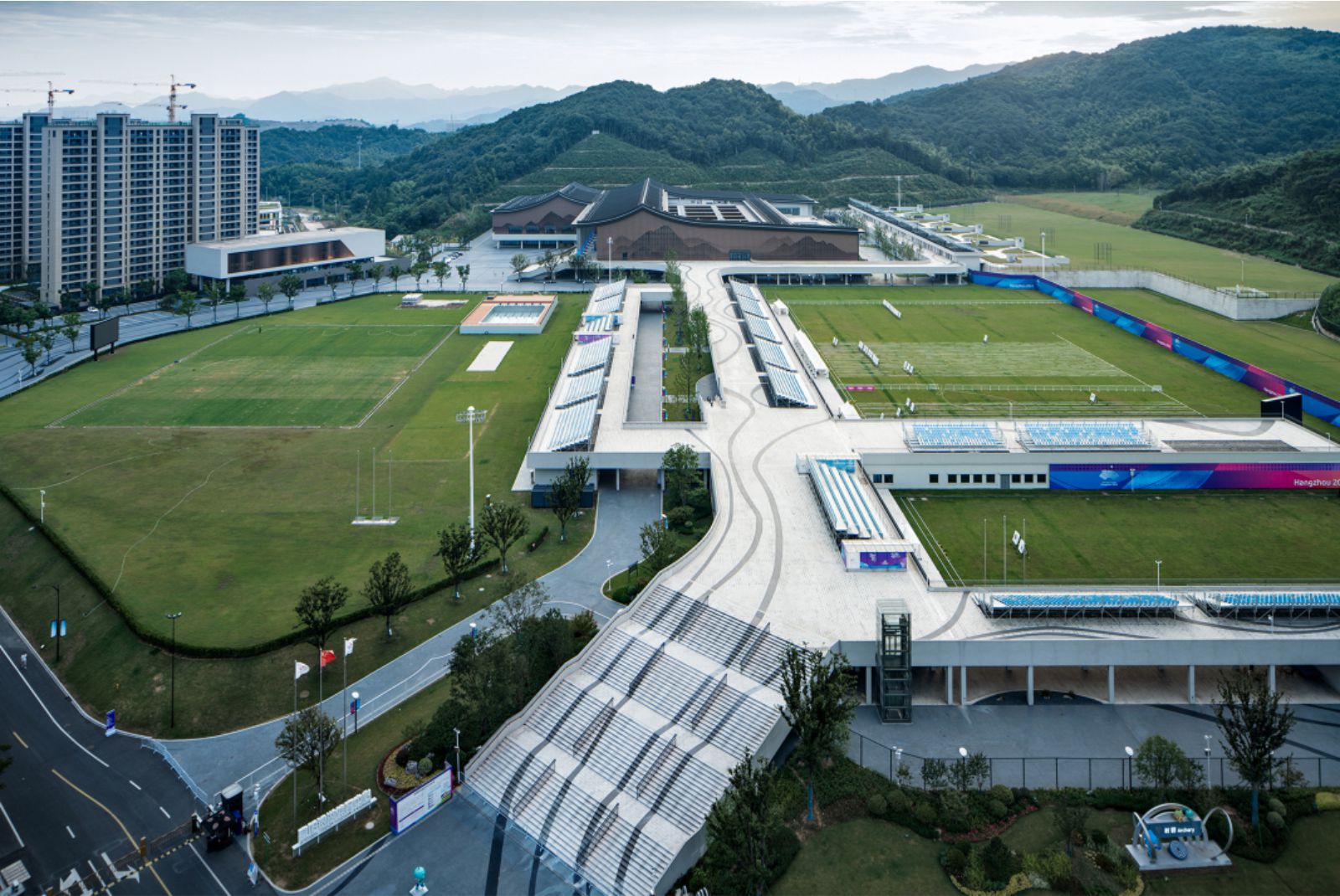
In terms of surface, the building abandons parametric high-tech techniques such as mechanization, intelligence and informationization, and adopts modular and low-cost standard components to realize them with low technology. Through the rotation of more than 37,000 unit modules at different angles, the natural scenery along the Fuchun River is sketched again in a low-tech and simple rotating shaft mode, featuring “with louvers as the brush and sunlight as the ink”.
Lighting the nature
The surface that changes with the changes in light tells a story of light. When the sun rises and the smoke dissipates, the building facade gradually unfolds and the shadows gradually decrease; at noon, the sunlight shines directly on the mountaintop, the curtail walls and the louvers are in a strong contrast, and the distant mountains and near waters are clearly presented; at sunset, distant mountains, driving boats, ancient trees and every aspect of the Fuchun landscape slowly disappear into the architectural surface.

At night, a beautiful Fuchun landscape will slowly unfold again under the influence of floodlight. Time is always the most precious, as the sun turns, shadows move and everything flourishes; and the shadows of the louvers silently record the traces of the passage of time. The building cleverly uses natural light to reproduce the Fuchun landscape with the brightness of the sun and the moon and the alternation of four seasons.
Continuous operation
This project adheres to the design strategy of green and low carbon, rapid demolition and construction, and component reuse. In terms of use space, structure selection and building facilities, they give full considerations to the possibility of using various scenes after the competitions. The spectator stand adopts a temporary one in steel structure, which is convenient for demolition after the Games.
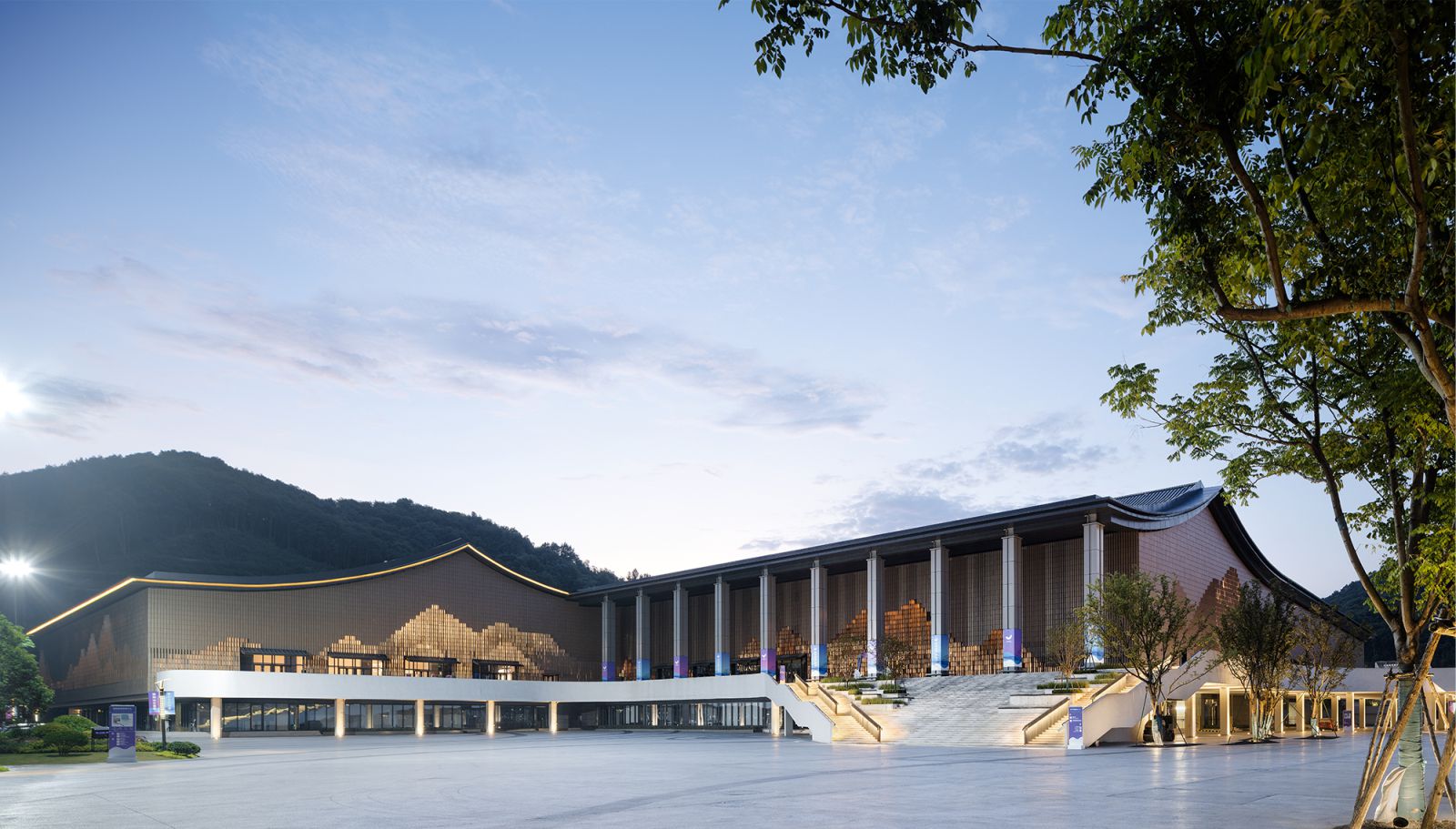
The competition sites transform into the places for mass sports like swimming, basketball, badminton and table tennis with higher public participation, returning to the people and maintaining sustainable operation. The project takes landscape intention as the blueprint, louver as the brush and sunshine as the ink, and re-expounds, adopts, imitates, expresses and interprets the nature in the natural landscape.
Through brushwork, techniques and constructions, redrawing the image of Jiangnan landscape like the Dwelling in the Fuchun Mountains is a kind of cultural transmission, which transmits the charm of Hangzhou culture and the characteristics of Fuyang landscape to the world. Source by ACRC and UAD.
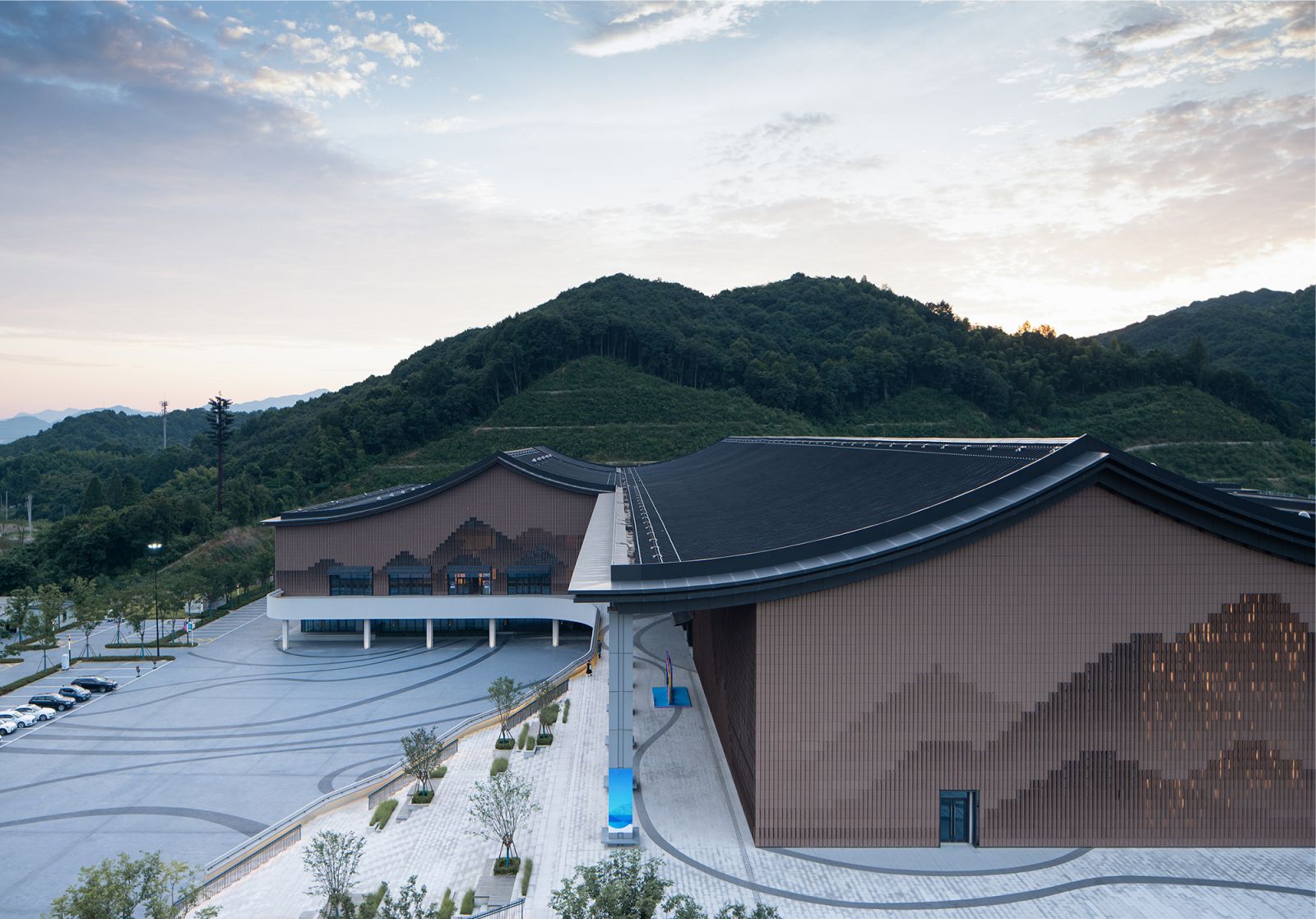
- Location: Hangzhou, Zhejiang, China
- Architect: ACRC, UAD (The Architectural Design & Research Institute of Zhejiang University)
- Chief Design Manager: Hu Huifeng
- Architect in Charge: Zhang Chenfan and Li Bing
- Project Team: Zhang Chenfan, Fang Hua, Lv Ning, Huang Diqi, Zhu Jinyun and Zhang Ziquan
- Structure: Zhang Zhengyu and Jiang Fan
- Water supply and drainage: Ouyang Hui and Wang Tiefeng
- HVAC: Cao Zhigang, Zhu Shengwei and Li Xintong
- Electrical: Yuan Songlin, Feng Shizhen, Zou Fan and Zheng Kai
- Intelligentization: Lin Hua, Ye Minjie and Yuan Xiaonan
- Lighting: Wang Xiaodong, Wang Junjie, Liu Yihan, Feng Baile and Wu Xuhui
- Decoration: Ye Jian, Huang Jianghui and Lin Yunhui
- Decoration electrical: Xiao Shuzheng and Yu Zicheng
- Gardening: Feng Bin, Wu Jina, Shen Haitao, Zhang Beibei, Xu Hui, Wang Jue and Zhu Qunjian
- Municipal administration: Chen Hao, Wu Lingling, Ling Jiayuan, Zhou Hua, Zhu Min, Wang Xueyan and Sun Zhe
- Rock-soil: Chen Yun, Yang Qinfeng, Xin Lei and Gu Jiacheng
- Constructor: Shanghai Baoye Group Corp., Ltd.
- Land Area (in Square Meter): 275,182 m2
- Floor Area (in Square Meter): 82,360.35 m2
- Construction: June 2021
- Video: Wu Qingshan
- Photographs: Zhao Qiang, Courtesy UAD
