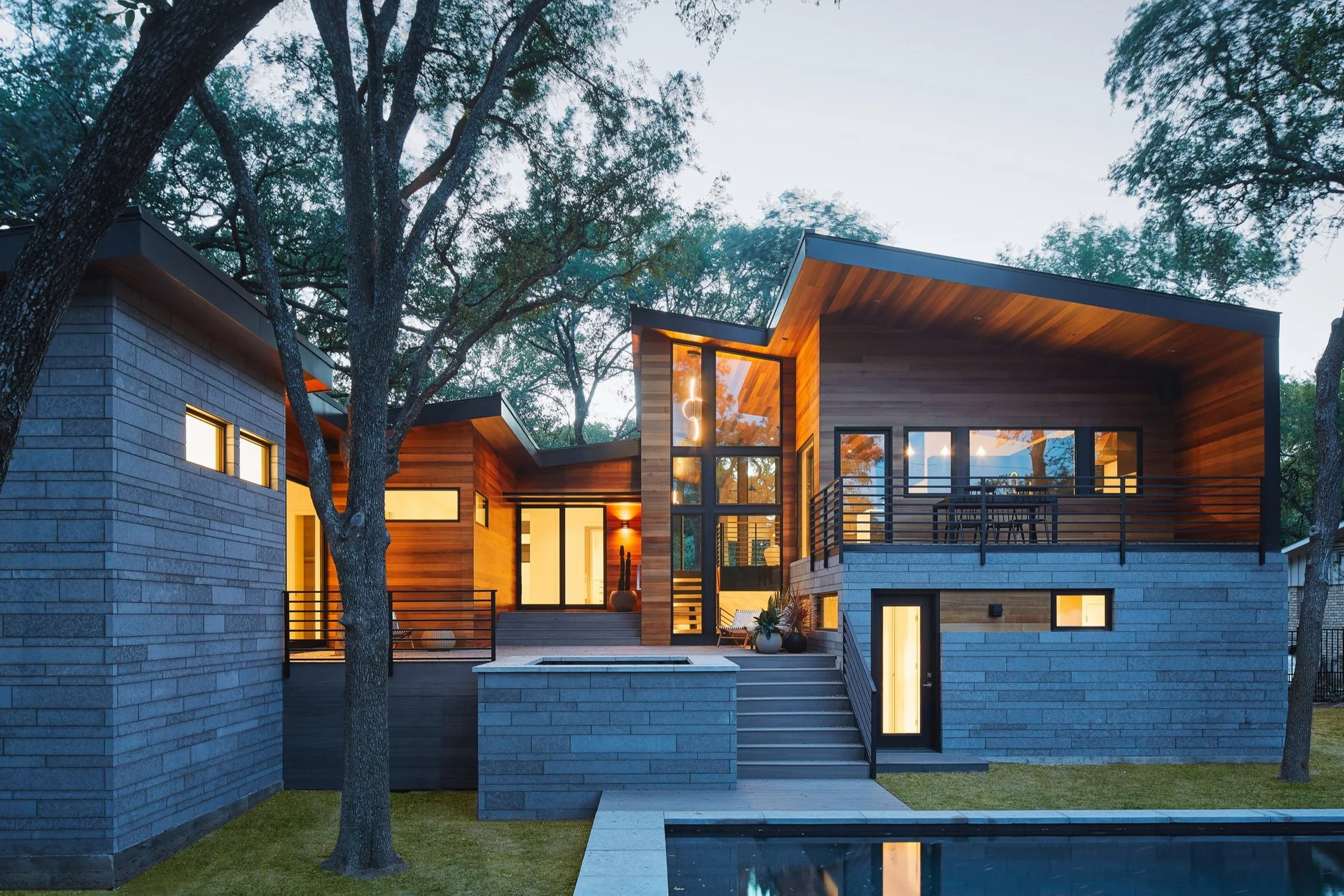When starting a remodel or new construction project, an important early step is developing your budget to set realistic expectations and avoid surprises midway through the design process.
This basic overview will help you understand the cost components of a residential construction project. Of course, each project is unique and complex sites or functional requirements can add additional costs to these elements. The project budget can be seen as the sum of hard costs, soft costs, other costs, and a contingency.
The hard cost of construction is typically the cost for construction of the building, materials, labor, basic site work, and the general contractor’s fee. Keep in mind that early pre-design cost per square foot ranges may be for the building only, while your project may include specialty elements that will need to be added on for things like extensive landscaping, decks, patios, pools, specialty site work like large retaining walls or bringing utilities to rural sites. Additionally, interior specialties such as audio systems, wine rooms, solar systems, or home theaters, for example, should be identified and included in the schematic design budget.
Extensive decks, patios, pools, and outdoor living spaces should be considered in a holistic budget during the schematic design phase.
Soft costs are fees associated with design and construction such as the cost of permits and the fees you pay to your architect, interior designer, structural engineer, surveyor and geotechnical engineer. Depending on the complexity of your project, soft costs may include specialty consultants such as an arborist, landscape architecture, civil engineering, audiovisual design, HVAC design, or permit expediting.
Other costs are often associated with a construction project including the cost of the land, realty fees, insurance, financing costs, and the cost of rental housing during a remodel. In addition to the hard and soft costs, it is often wise to plan a contingency on top of your budget in the case of unexpected cost increases, which can include material or labor shortages or the discovery of unexpected site conditions, especially in the case of remodel projects.
Before embarking on design, cost per square foot is often used to get an understanding of whether the project will be possible. However, it is important to revisit that high level budget at the end of schematic design to ensure that the initial budget expectations align with the house as it is intended to be designed and include all the intended elements of the project. We recommend that a general contractor be engaged for pre-construction services at the end of schematic design to develop a hard cost budget.

