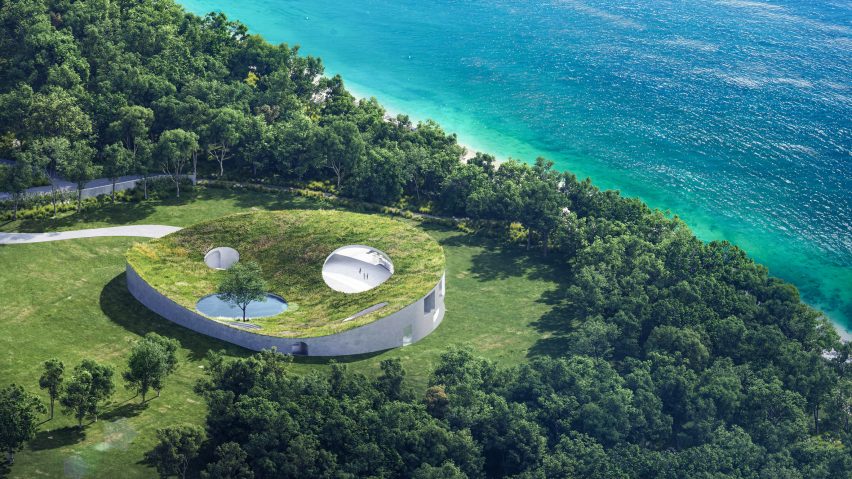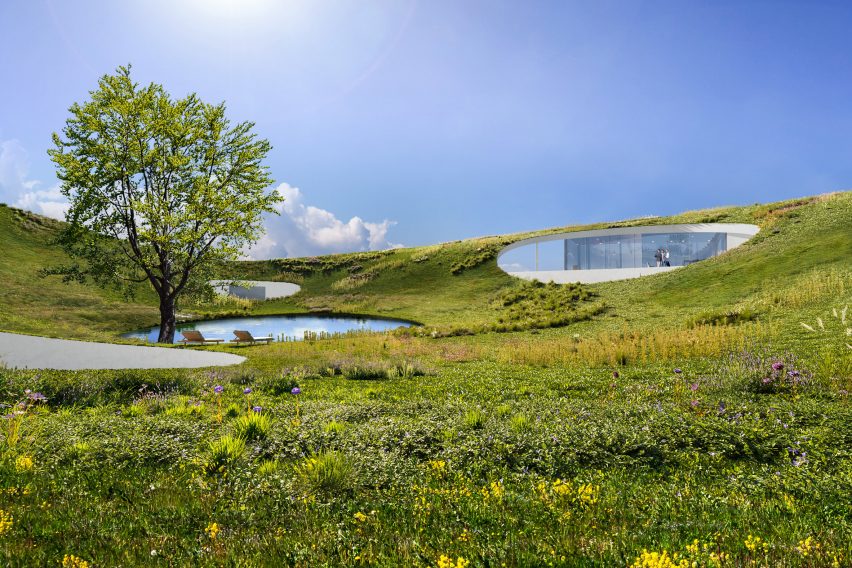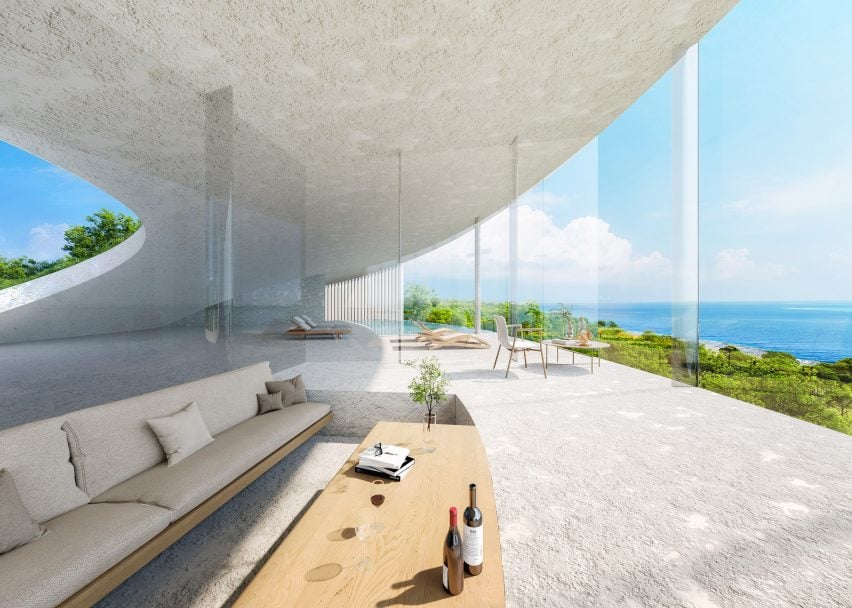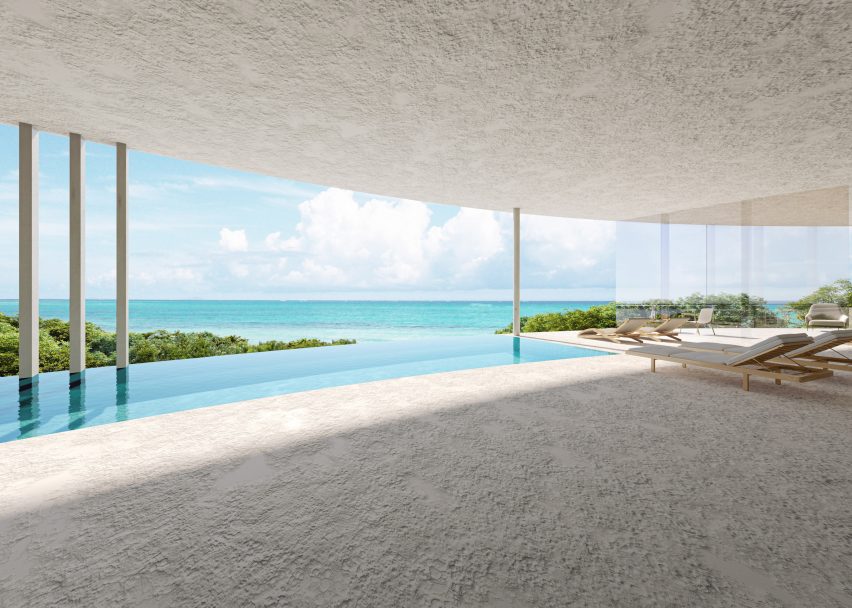
Sou Fujimoto designs circular holiday home topped with bowl-shaped meadow roof
Japanese architect Sou Fujimoto has revealed the design for a disc-shaped villa with a swooping green roof on Japan's Ishigaki Island for hotelier Not A Hotel.
Located on Ishigaki Island, an idyllic island in Japan's southwestern region of Okinawa, Not A Hotel Ishigaki was designed to host up to 10 people while being "connected to the earth".
The rentable hotel villa will take shape as a disc-shaped structure will be topped with a swooping green roof.

Not A Hotel Ishigaki forms part of the Japanese hospitality brand Not A Hotel, which has multiple rentable hotel villas in locations across Japan.
Visualisations of the hotel-cum-villa show large circular openings punctuating the building's walkable meadow-lined roof that will surround a tree and pond at the roof's lowest point.
The home was designed without a front or back and will be organised to provide views across its surroundings.

"The architecture, which has a vague boundary between the inside and outside and is connected to the earth," said the studio.
"The house is open indoors and outdoors facing the sea, and you can spend a relaxing time while feeling the comfort of nature all day long."
Its interior will be set beneath its sloping meadow roof and will take shape as a curving space that follows the circular footprint of the structure.
A living and dining area will provide views across the nearby sea while four bedrooms will serve as accommodation for up to 10 guests.
The home's communal areas will feature open plan arrangements as well as glazed walls that connect the interior with its surroundings.

A 12-metre infinity pool and firepit will be accessed from the living area on an adjacent terrace, which will also connect to a sauna and open-air bath.
The circular openings across the roof will provide the interior with framed views of the tropical surroundings while strategically obscuring views of nearby buildings.
Earlier in 2022, Sou Fujimoto revealed a design for a community centre in a Japanese town that would be topped with a bowl-like roof. The studio also designed a building with an accessible, walkable roof for the Hida Takayama University.
The renders are courtesy of Sou Fujimoto.