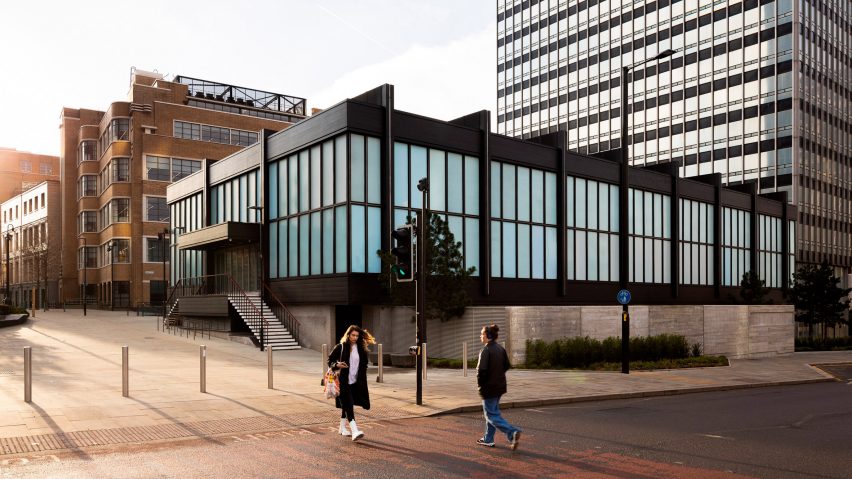
Sheppard Robson restores iconic Manchester music venue
Architecture studio Sheppard Robson has remodelled the New Century Hall music venue in Manchester, restoring, rationalising and "opening up" the Grade-II listed structure.
Originally designed by architects George Tait and G S Hay, the building was constructed in 1963 as a conference centre for the Cooperative Wholesale Society. At night, the hall played host to acts including Jimi Hendrix, Tina Turner and The Rolling Stones.
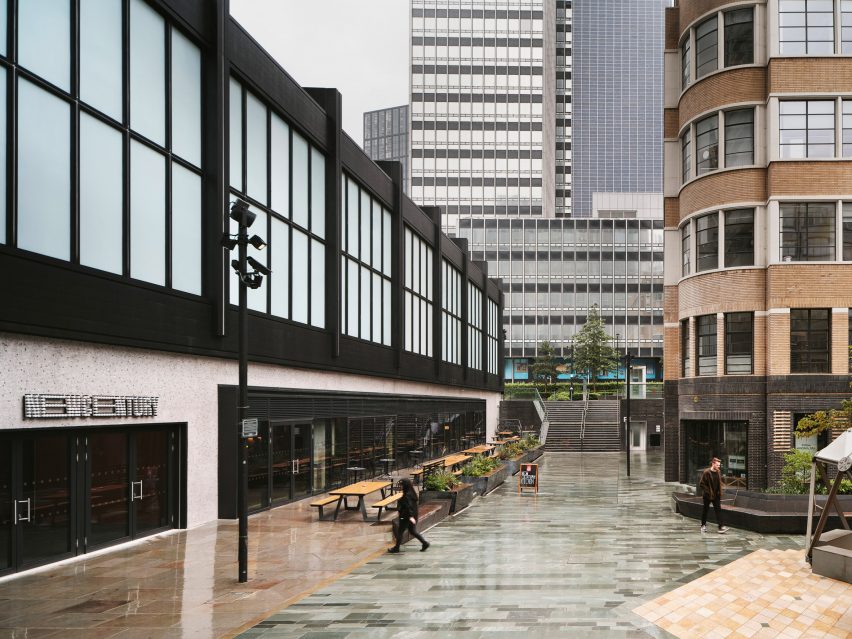
Sheppard Robson's retrofit of the building, which had been mostly vacant for years, was completed as part of the wider NOMA development, a 20-acre mixed-use scheme in Manchester's city centre. New Century Hall now houses a 1,000-seat venue alongside a food hall and spaces for Access Creative College.
Rationalising the interiors, each of the building's three functions occupies one of its three floors, allowing them to feel connected while also being able to work independently from one another.
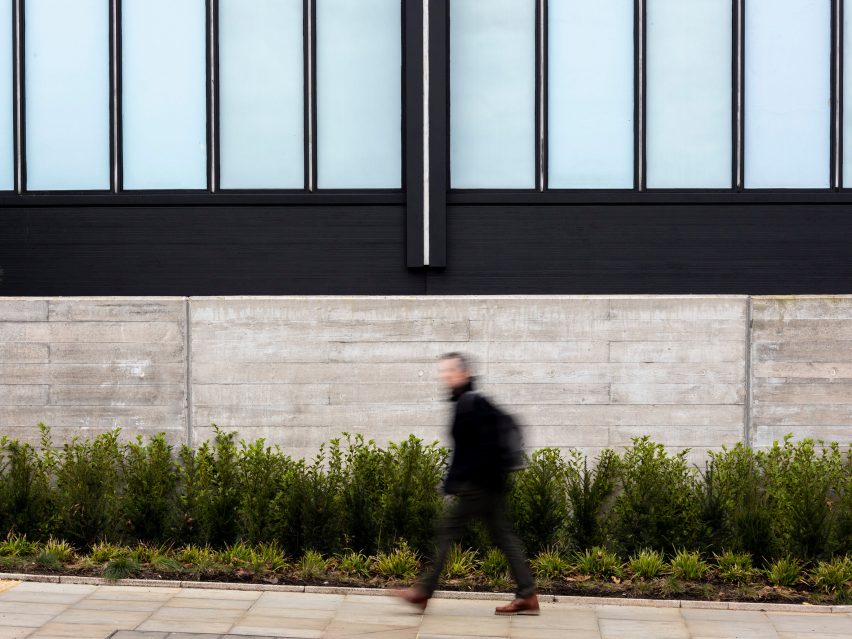
The Creative College occupies the basement, with the food hall at ground floor level and the music venue above, framed by the exposed concrete columns and coffered ceilings of the original structure. The food hall's kitchen was designed in collaboration with Sheila Bird Studio.
"Through careful and minimal intervention at New Century, we have been able to bring a challenging building back to life," said associate partner at Sheppard Robson, Richmal Wigglesworth.
"Though the scheme has three distinct uses, fortifying the links between them has resulted in a symbiotic relationship – it's great to see the natural relationship between the creative college and the venue hall and how they benefit from each other," she added.
Working closely with structural engineers Healey Consulting and contractor Russell WHBO, the original structure of the hall was repaired and stabilised, with its tiled base and anodised aluminium frame cleaned and refinished.
Inside, two new staircases have been inserted into the concrete waffle structure, improving circulation and connectivity between the three floors and in-service areas that also contain additional storage.
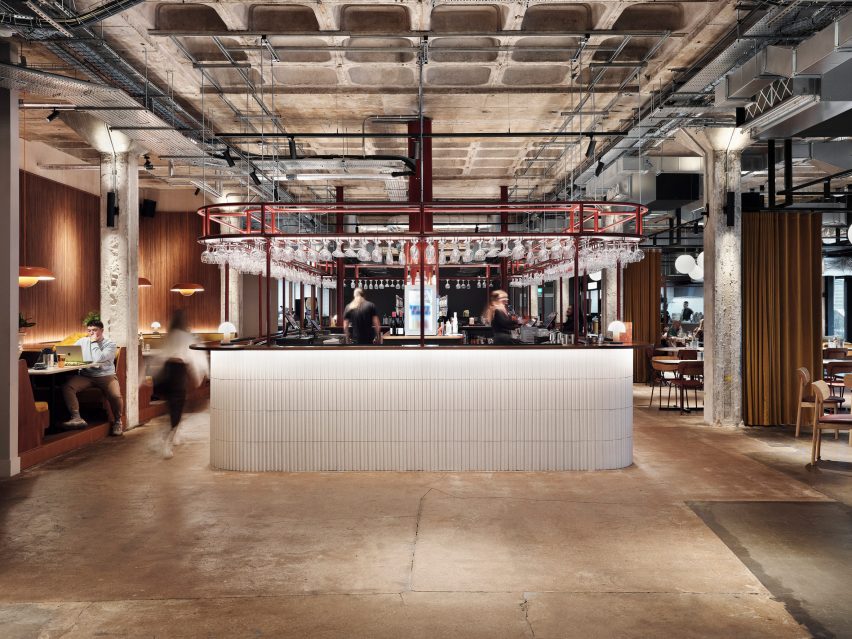
In the performance hall, original murals on either side of the stage designed by artists Alan Boyson and Steven Sykes have been kept in place, repaired and cleaned, and the original, angular acoustic baffle panels that cover the ceiling have been restored and rewired.
"The overall approach was minimal intervention, due to the listed nature of the structure but also because it didn't really need much intervention to function," said Wigglesworth.
"The ground floor and basement areas were stripped back to the concrete frame exposing the waffle slab structure...there was a desire from the tenants and the city council to leave the concrete exposed, and we were more than happy to oblige!" she added.
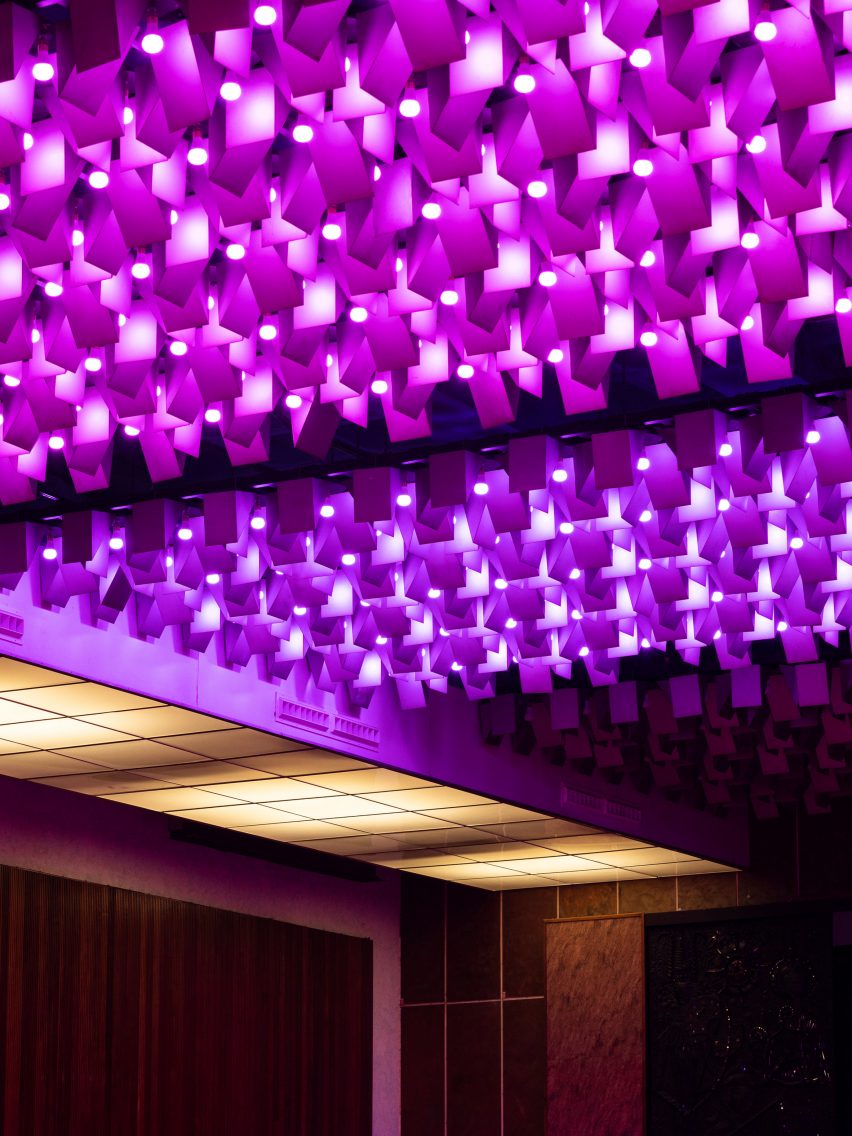
The link between New Century Hall and the adjacent New Century House office building has also been improved and used to position an external plant.
Elsewhere in Manchester, Sheppard Robson recently completed the refurbishment of another distinctive venue, the Alan Short-designed Contact theatre, improving its layout and energy performance while maintaining its eccentric character.
The photography is by Josh Kemp-Smith courtesy of Sheila Bird Studio, unless stated otherwise.