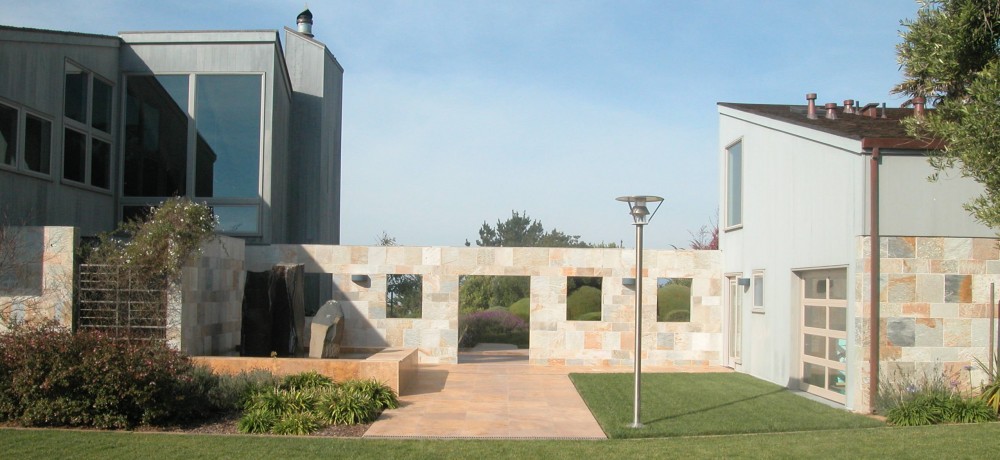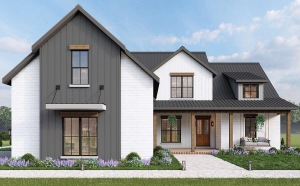 The landscape of American residential architecture has evolved significantly in recent decades, reflecting a rich tapestry of influences, preferences, and innovations. Contemporary homes in the United States showcase a diverse range of styles that merge tradition with modernity. This article explores twelve common contemporary American residential architectural styles, highlighting their unique features, influences, and contributions to the evolving architectural landscape.
The landscape of American residential architecture has evolved significantly in recent decades, reflecting a rich tapestry of influences, preferences, and innovations. Contemporary homes in the United States showcase a diverse range of styles that merge tradition with modernity. This article explores twelve common contemporary American residential architectural styles, highlighting their unique features, influences, and contributions to the evolving architectural landscape.
 Cottage Style
Cottage Style
Cottages originate from the word “cotters”, the European peasant farmers of the Middle Ages who lived in this style of vernacular architecture. Simple in design, their small, compact footprint made for intimate living conditions for the families that inhabited them. Cottages are typically asymmetrical, one to one-and-a-half story dwellings with low-pitched gable roofs and small covered porches. The chimney is often a central feature of the interior living space, a feature that greatly contributes to that cozy charm they are known for. The cottage represents an important evolution in home design, as they are often considered as the precursor to the Craftsman home.
 Craftsman Style
Craftsman Style
American Craftsman is an American domestic architectural style, inspired by the Arts and Crafts movement, beginning in the last years of the 19th century. The style remained popular into the 1930s, and has continued with revival and restoration projects through present times. Common features of the Craftsman style include low-pitched gable (triangular) roofs, overhanging eaves with exposed rafters and beams, heavy, tapered columns, patterned window panes and a covered front porch. Craftsman style interiors feature open floor plans and a variety of built-in spaces, such as bookcases, cabinetry, nooks and window seats as well as prominent, integral fireplaces.
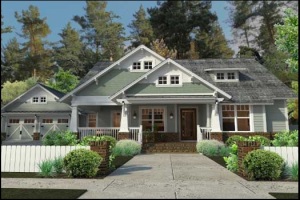 California Bungalow
California Bungalow
An offshoot of the Craftsman Style, Bungalows are one or one-and-a-half story houses, with sloping roofs and eaves with unenclosed rafters, and typically feature a dormer window over the main facade. Characteristically, bungalows are horizontal in massing. Taking together, these comprise the signature look typically associated with the California bungalow. Bungalows commonly have wood shingle, horizontal siding or stucco exteriors, as well as brick or stone exterior chimneys and a partial-width front porch. Resurgent interest in the American Arts & Crafts or American Craftsman movement and the emergence of special-interest publications such as American Bungalow magazine have contributed to the bungalow’s continued popularity.
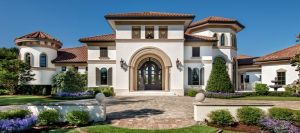 Mediterranean Revival
Mediterranean Revival
Mediterranean-style homes are one of the most popular architectural types in the United States. Mediterranean architecture initially drew inspiration from Italy, Portugal, and Spain. other countries around the Mediterranean Sea. Over time, influences other from countries bordering the Mediterranean including France, Greece, and Morocco contributed into the mix. Sub-genres within the style include Spanish Revival, Spanish Colonial, Moroccan, Mission Revival, and Neo-Mediterranean, and Spanish Eclectic. Common features of the type include archways, awnings, tower elements, red terracotta roofs, wrought iron fixtures, and white stucco walls. Patios and courtyards emphasizing indoor-outdoor living are another distinguishing feature of the style.
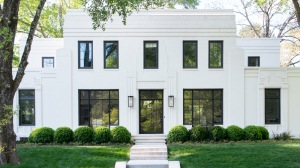 Art Deco
Art Deco
The term ‘Art Deco’ refers to a design period that was popular in the United States and Europe in the 1920s and ’30s. This short-lived movement influenced fashion, art, homewares, and building styles throughout the Roaring Twenties and the Great Depression. As such, the aesthetic was careful to balance opulence and practicality.
Art Deco architecture represents a style of building that is sleek, but not minimal. The architects of the time were inventive in their approach to design. They sought to create structures that were fresh, modern, and unlike previous revivalist styles. Art Deco buildings are unmistakable and represent an era that was at the center of the Machine Age. Almost a century after this iconic aesthetic emerged, revivalist versions of this distinctive style are enjoying a comeback.
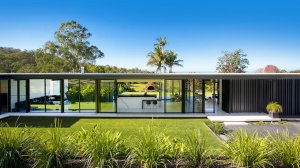 International Style
International Style
International Style is defined by the Getty Research Institute as “the style of architecture that emerged in The Netherlands, France, and Germany after World War I and spread throughout the world, becoming the dominant architectural style until the 1970s. The style is characterized by an emphasis on volume over mass, the use of lightweight, mass-produced, industrial materials, rejection of all ornament and color, repetitive modular forms, and the use of flat surfaces, typically alternating with areas of glass”. The International Style continues to influence contemporary architecture, with examples emulating this style continuing to enjoy popularity.
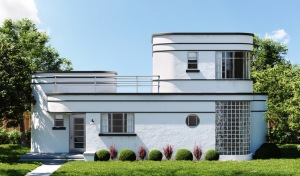 Streamline Moderne
Streamline Moderne
An offshoot of the International Style, Streamline Moderne is an architectural style that emerged in the mid-1930s as a more horizontal, speed-and-flow focused variation of the more prevalent vertical and angular Art Deco architecture movement that started a decade earlier. Streamline Moderne was influenced by aerodynamic/hydrodynamic shapes, emphasizing curves to maximize speed and movement. Streamline Moderne architectural designs are characterized by rounded corners, asymmetric shapes, stripes and bandings indicative of streamlining, along with the use of design elements like glass blocks, porthole (ship) style windows, and flat roofs with ship-like deck railings. Revivalist versions of the style continue to play a role in contemporary architecture.
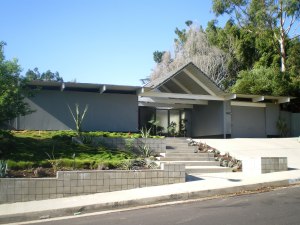 Mid-century Modern
Mid-century Modern
Known for clean lines, minimal decoration, and connection with nature, midcentury modern architecture is an American interpretation of the International Style that kicked off after World War II. A midcentury modern house plan is characterized by a very wide, low footprint with large, open spaces, floor-to-ceiling windows, and an emphasis on bringing the outdoors in. Although midcentury modern architecture hit its peak in terms of popularity from 1945 to 1969, the style has seen a major resurgence in recent years.
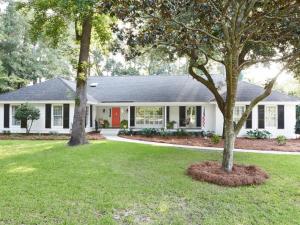 Ranch Style
Ranch Style
Ranch (also known as American ranch, California ranch, rambler, or rancher) is a domestic architectural style that originated in the United States. The ranch-style house is noted for its long, close-to-the-ground profile, and wide open layout. The style fused modernist ideas and styles with notions of the American Western period of wide open spaces to create a very informal and casual living style. While the original ranch style was informal and basic in design, ranch-style houses built in the United States from around the early 1960s increasingly had more dramatic features such as varying roof lines, cathedral ceilings, sunken living rooms, and extensive landscaping and grounds. Due to it’s simplicity, flexibility of form, together with relatively low cost of construction, revivalist versions of the style continue to enjoy widespread popularity.
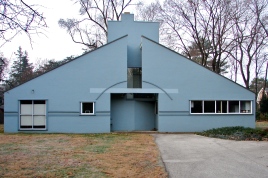 Post-modern Style
Post-modern Style
Postmodern architecture is a movement that emerged in the late 20th century as a reaction against the perceived limitations and dogmas of modern architecture. Postmodern architecture often incorporates elements from various historical styles and periods. Architects freely borrow and reinterpret architectural motifs from different cultures and eras and subsequently emulating them in the abstract.
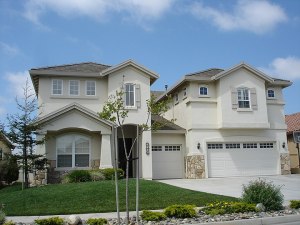 Neo-eclectic Style
Neo-eclectic Style
Neo-eclectic architecture is a name for an architectural style that has influenced residential building construction in North America in the latter part of the 20th century and early part of the 21st. It is a contemporary version of Revivalism that has perennially occurred since Neoclassical architecture developed in the mid 18th century. In contrast to the occasionally faux and low-budget Neo-Eclectic detached homesteads, the term New Classical architecture identifies contemporary buildings that stick to the basic ideals, proportions, materials and craftsmanship of traditional architecture.
Neo-eclectic architecture combines a wide array of decorative techniques taken from an assortment of different house styles. It can be considered a devolution from the clean and unadorned modernist styles and principles behind the Mid-Century modern and Ranch-style houses that dominated North American residential design and construction in the first decades after the Second World War. It is an outgrowth of postmodern architecture, yet differs from postmodernism in that it is not creatively experimental.
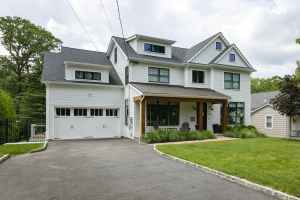 Modern Farmhouse Style
Modern Farmhouse Style
A sub-genre of the Neo-eclectic style, homes designed with modern farmhouse sensibilities feature a practical, comfortable lifestyle coupled with a modern, no-frills reliance on traditional materials. Typically painted white with contrasting black trim around windows – an homage to the traditional style of white clapboard siding and black shutters – other hallmarks of modern farmhouse include use of board and batten siding alongside traditional clapboard or brick, and oversized windows. The form of the home is also a key element, frequently favoring gable roof design over hipped forms, an articulated facade with advancing and receding elements, and large entry porch. According to Homes & Gardens, the modern farmhouse style achieved prominence in 2020, and indications are that it’s not going to lose popularity anytime soon.
Conclusion
The contemporary American residential architectural landscape is a vibrant mosaic of styles that reflects the dynamic nature of architectural evolution. From the clean lines of Modern style to the homey charm of Craftsman and Bungalow homes, each style contributes to the rich tapestry of American living spaces. As homeowners continue to seek a balance between tradition and innovation, homeowners and architects continue to play a crucial role in shaping the future of residential architecture in the U.S.
