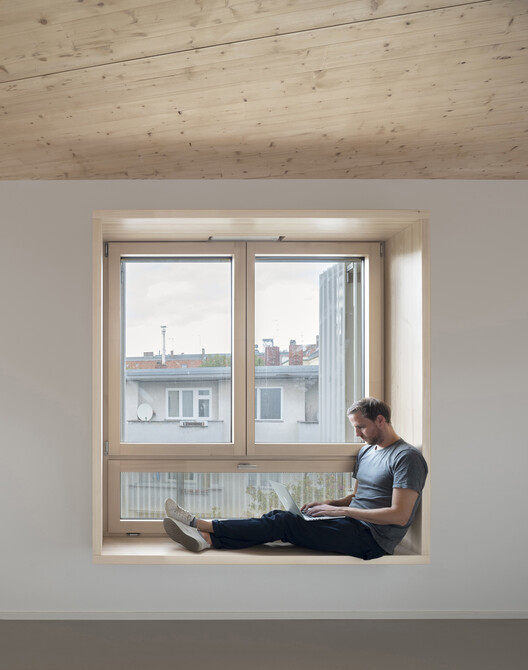
-
Architects: rundzwei Architekten
- Area: 1740 m²
- Year: 2019
-
Photographs:Gui Rebelo
-
Lead Architects: Luca Di Carlo, Marc Dufour-Feronce, Johann Göhler, Miriam Lopez, Andreas Reeg, Mathias Rühl


Text description provided by the architects. rundzwei architects have closed a narrow gap in Berlin-Moabit with a residential building in wood-hybrid construction. Facing the street, the "iceberg" with its light aluminium façade appears urban and cool. The south-facing courtyard side with external access offers maximum openness, lots of light and generous balconies. The low-energy house was built largely from recyclable materials and makes optimal use of the small plot: Thus, 11 low barrier rental flats were created on only 100 m² of floor space.


Maximizing space through creativity
Both the different façades and the planning interventions to maximise space shape the appearance of the residential building: on the street side, a curved bay window enlarges the flats. On the courtyard side, Marc Dufour-Feronce and Andreas Reeg have moved the stair core and the lift outwards, into the courtyard. This allowed the architects to generate the maximum possible usable space on the relatively small plot. This pragmatic approach to the largest building volume feasible under building law is consistently developed architecturally in the floor plans and façades.




From the ground floor to the 4th floor, the unusual geometry allows comfortable floor plans for nine 2-room rental flats, each with approx. 55 m² of usable space. The loft-like cooking, dining and living areas connect the north and south façades. Crossventilation and views in both directions are thus possible. All flats have bathrooms directly adjoining the bedroom and a utility room.

On the fifth and sixth floors are two maisonette rental flats, each with 96 m² of floor space. Here, the cooking, dining and living area facing the courtyard has a double room height. All flats are accessible without steps via the lift. Inside, too, all residential units (except for the maisonettes) are completely free of thresholds for the elderly.

Flush outer skin versus open framework structure
The symmetrical and strictly gridded street façade is covered with an almost flush outer skin of corrugated aluminium sheet. It extends as a natural, flowing form over the recessed entrance area on the ground floor and the bay window above it, which curves elegantly out of the façade. All windows facing the street can be closed with folding shutters. The aluminium sheet on their outer sides is perforated so that daylight falls through the windows even when they are closed and the view outside is still possible.


To the south, "The Iceberg" shows a completely different face: an open scaffolding structure supports and encloses the staircore and lift pushed into the courtyard, as well as the elongated balconies in front of all the flats. Floor-toceiling windows allow the sun to penetrate far into the rooms in winter, while in summer the continuous balcony surfaces protect against too much solar radiation without impairing the view of the bright inner courtyard with its old trees. In the attic, the extensive green roof provides a cooling effect during the hot months of the year.


















