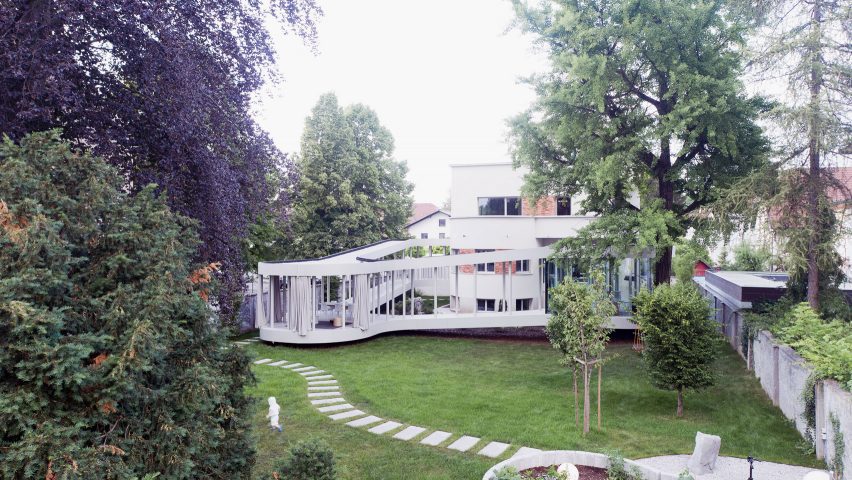
OFIS Arhitekti adds looping extension to modernist villa in Slovenia
A semi-enclosed, winding extension that aims to facilitate "inside-outside living" defines Ring House, a 1930s villa in Slovenia renovated by local studio OFIS Arhitekti.
Located in the suburbs of the capital city Ljubljana, the modernist villa required updating to improve its connection to the garden, as it had no direct access from the ground floor.
OFIS Arhitekti achieved this by extending its living spaces with a looping structure, which outlines a garden atrium at the heart of the plan.
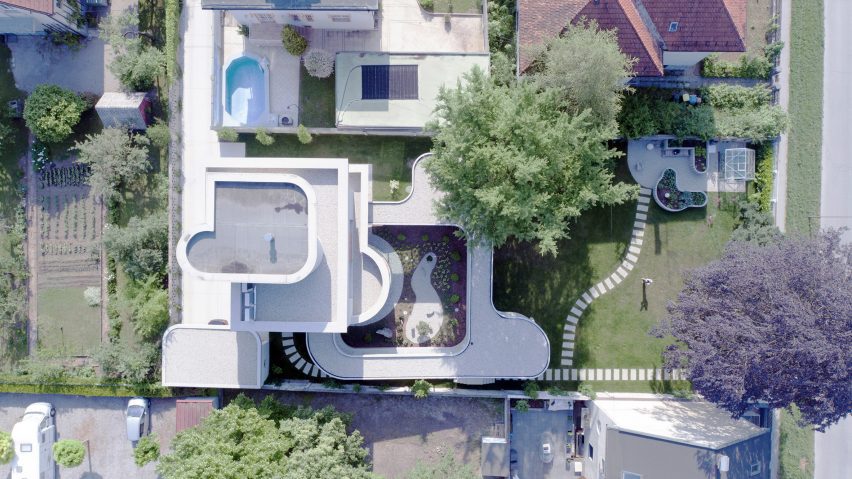
"The clients were looking to extend the house into the huge garden at the front to extend their inside-outside living," OFIS Arhitekti told Dezeen.
"The extension creates different outdoor spaces," it continued.
"The gesture is a kind of cross corridor, enclosing part of the garden in an inner ‘zen-like' atrium, while also connecting the inside of the villa with the open garden."
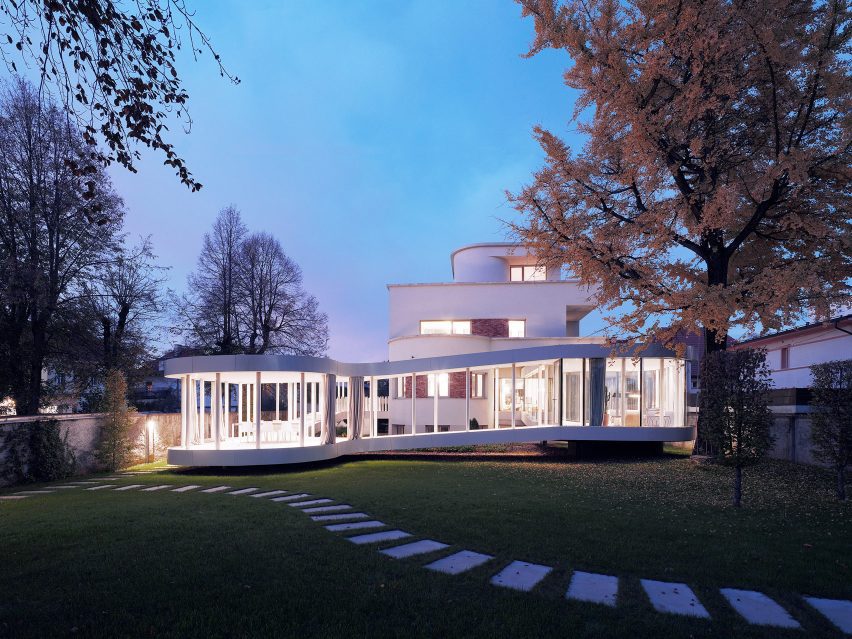
Ring House's extension follows the site's topography, sloping gently to the south, away from the home.
Inside are two semi-circular living areas, which reference the villa's original bay windows.
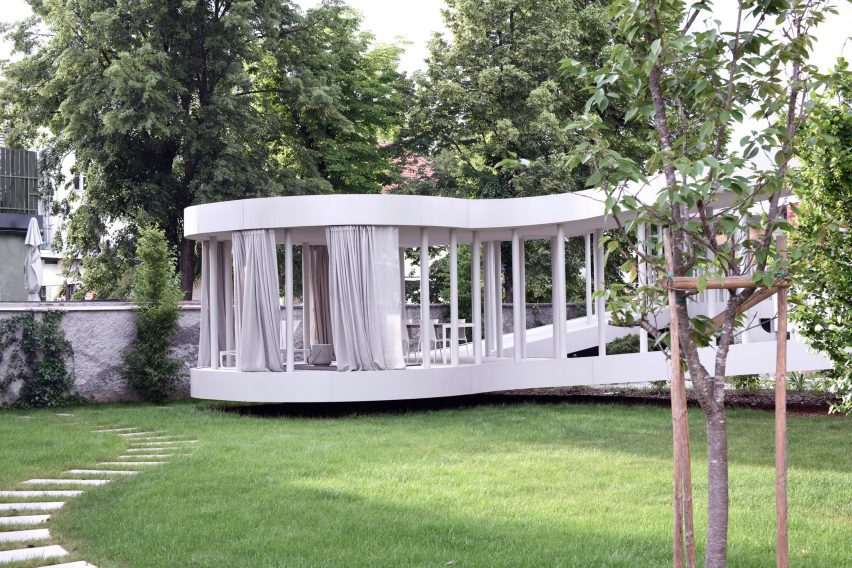
The living area to the east is for lounging and is sealed within full-height glazing.
To the west, the living area is used as an open-plan kitchen and diner left open to the elements, bordered only by columns and a curtain.
"The living room is inside a glazed area that is a sort of a winter garden, whereas the outdoor dining and kitchen are below a roof and protected by shading curtains," explained OFIS Arhitekti.
As part of the project, the studio also restored some of the home's original features. This included replacing the pitched roof from the 1980s with a flat roof that follows the original design.
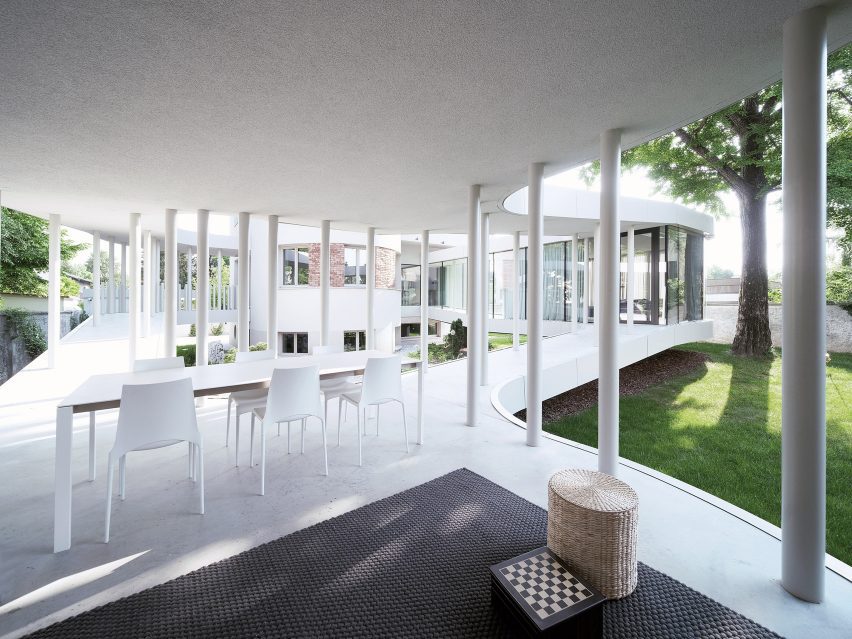
"Like many other urban bourgeois villas from before the war, this house was turned by previous owners into something that they believed was more practical – so they extended it with outdoor metal stairs and placed a pitched roof over a flat roof," said OFIS Arhitekti.
"We presented the client with several ideas that expressed that the main formal concept should be a contrast to differentiate the new and existing."
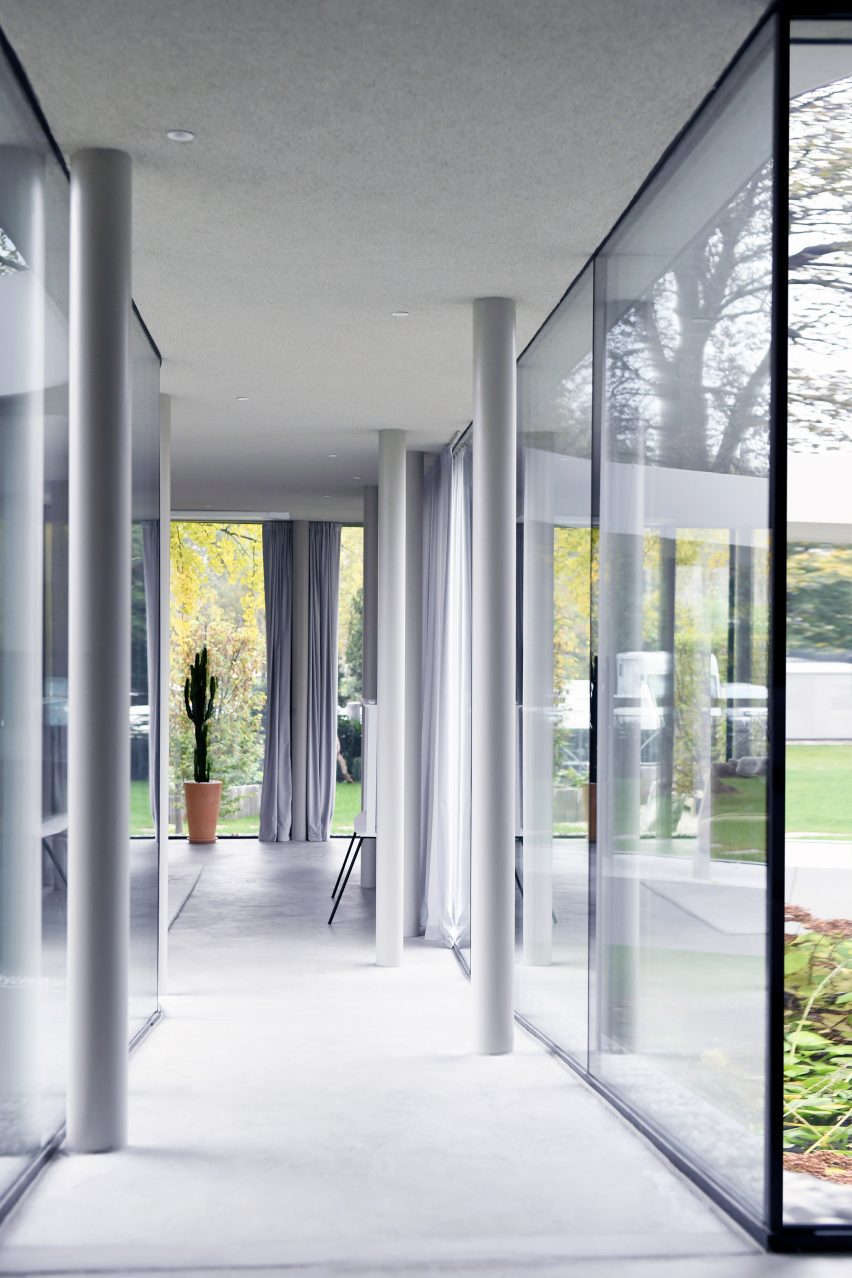
Spanning nearly ten years, the renovation project drew on OFIS Arhitekti's previous work at the Ljubljana City Museum, where the design featured a spiral extension to connect the museum's disparate exhibition spaces.
Previous projects by the Slovenian studio featured on Dezeen include a star-gazing retreat in Spain's Gorafe Desert and a geometric house in Ljubljana clad with red-brick tiles.
The photography is by Janez Martincic unless stated otherwise.