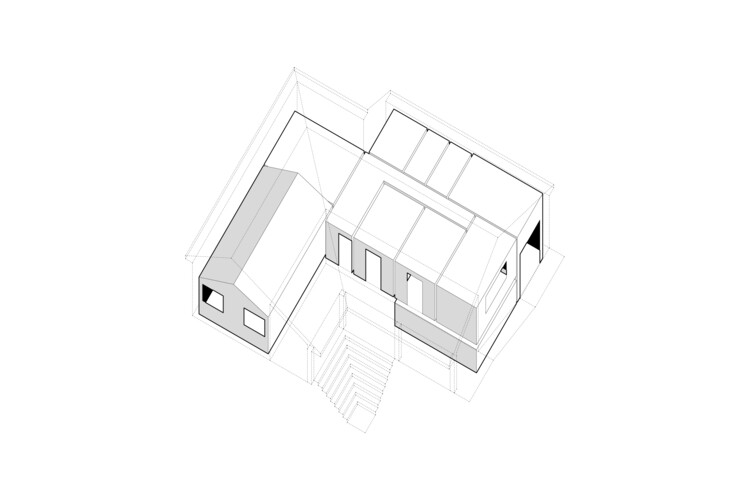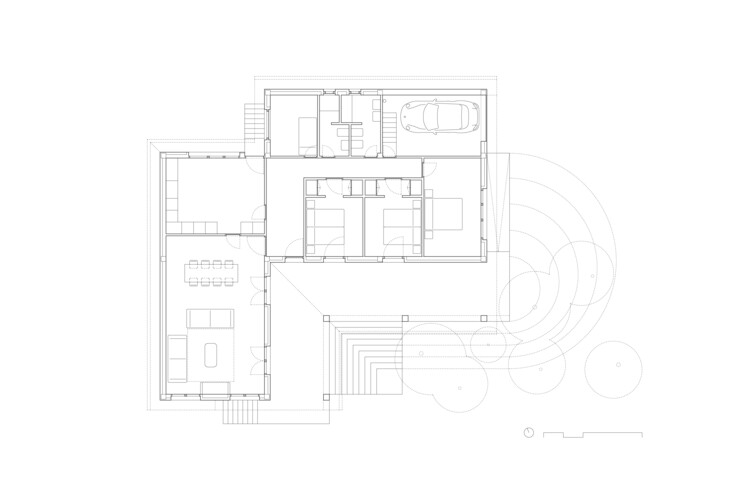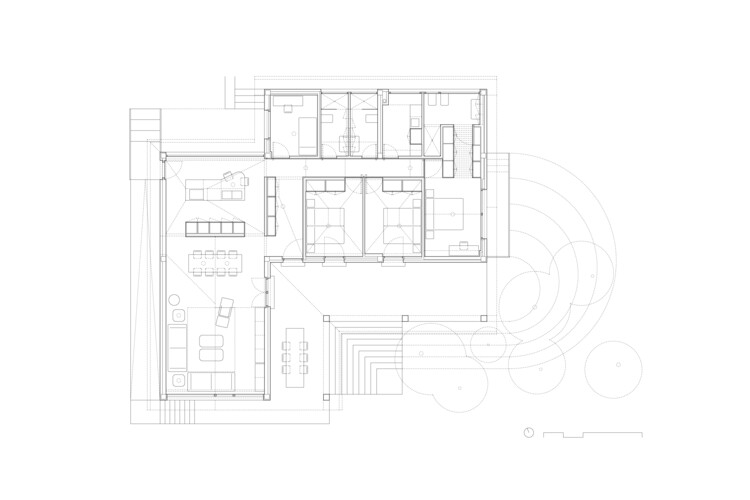
-
Architects: Iñigo Beguiristain
- Area: 1378 ft²
- Year: 2021
-
Photographs:Iñaki Bergera
-
Lead Architect: Amaia Lumbreras

Text description provided by the architects. An eighties suburban detached house that symbolizes the early incarnation of the American dream for an emerging middle class. An ‘L’-shaped gable roof defines this house, with an appendix for common areas and another one for bedrooms, which embraces a generous porch facing noon. It is a slight reminiscence of Cabrero's early houses in Puerta del Hierro.





However, in the countryside, the clear optimism of the Californian villas that inspires this house is not able to leave behind the mistrust learned from times of shortage and uncertainty. The openings on the façade, which are few and tiny, and the deep porch and the low ceilings convert the house into a dark and gloomy place, basically a cave. A practice of minimums that relies on section optimization to add, by tightening the ceilings, the hidden space and introduce natural light in rooms sadly used to incandescence.






On the facades, works are surgically accurate, shoring up and reinforcing the soft masonry walls to be able to open large horizontal openings and find out the awesome views that wrap the house. The project takes up the garage to expand the program and an English courtyard is dug to light and ventilate an underground ‘txoko’ and, so far, closed off.



The visual possibilities of the interior plasterboard wrapping are exploited to build a sequence of continuous spaces, trying, nevertheless, to set clear transitions and keep the uniqueness and autonomy of each space. The retractable sliding doors multiply the possibilities of fragmentation and privacy, the underfloor heating avoids the feared stratification and the flawless white improves the light reverberation that brights up this second life of the house.


















