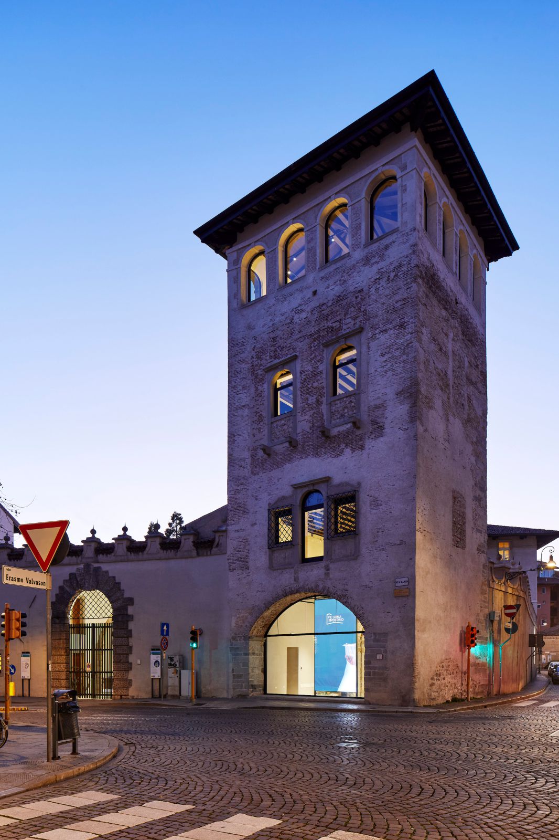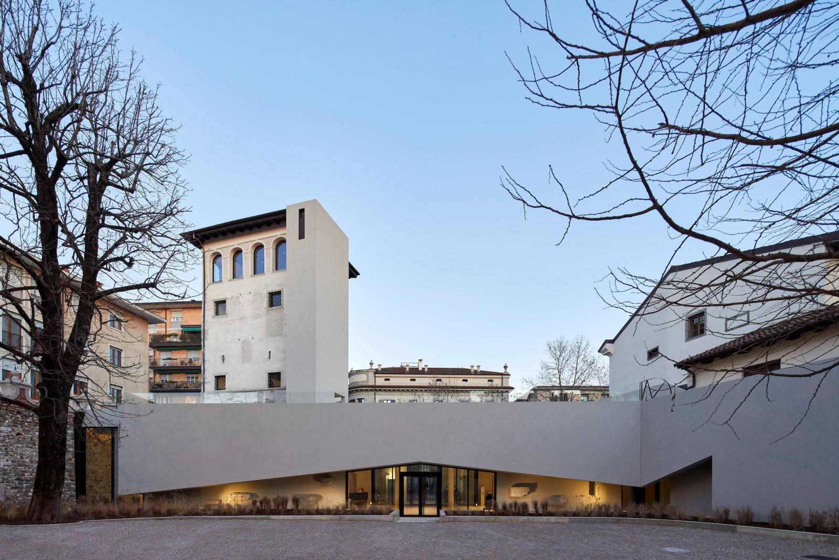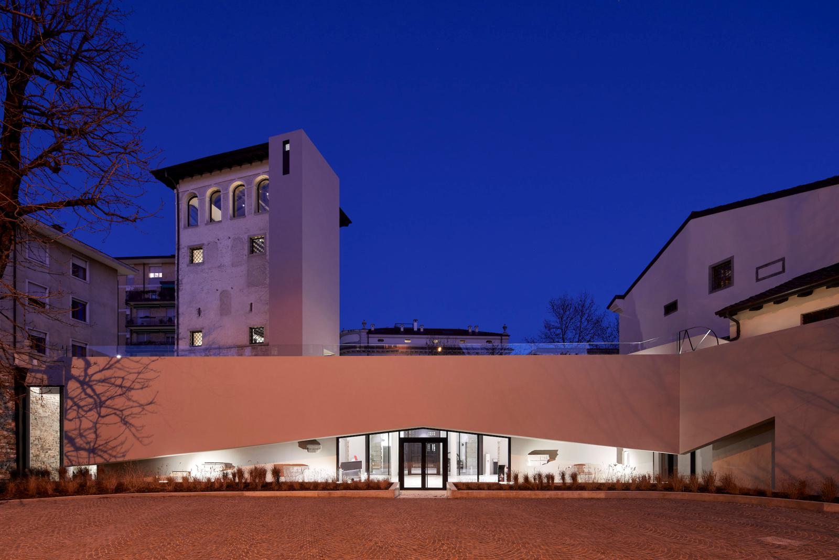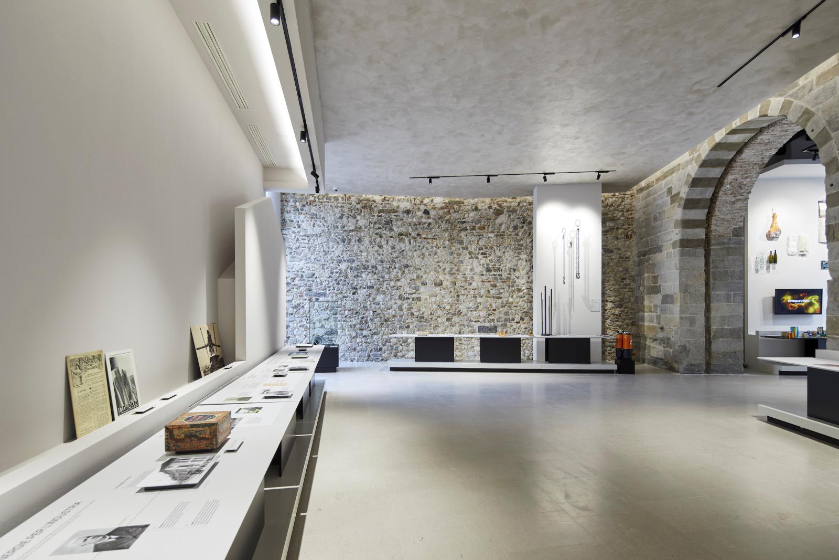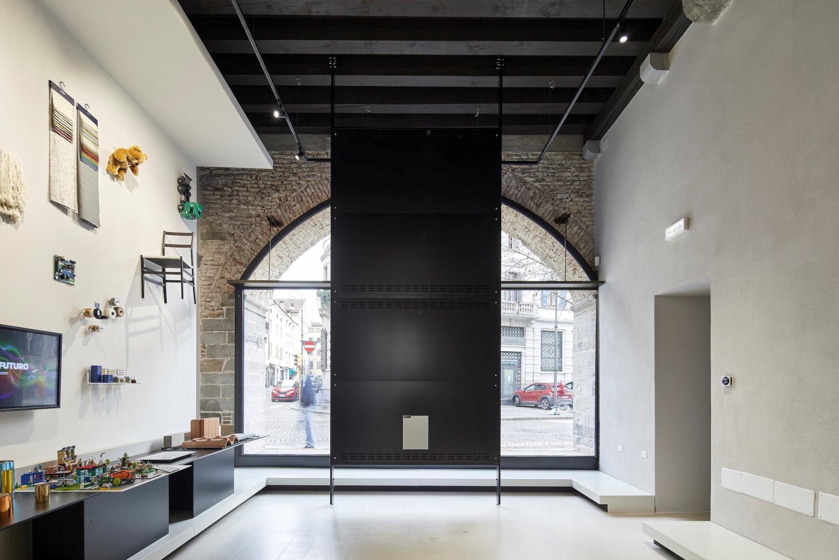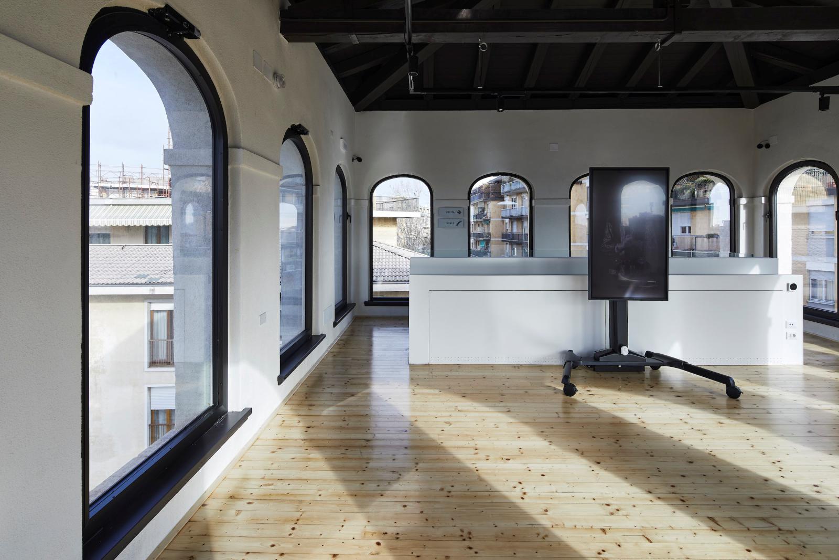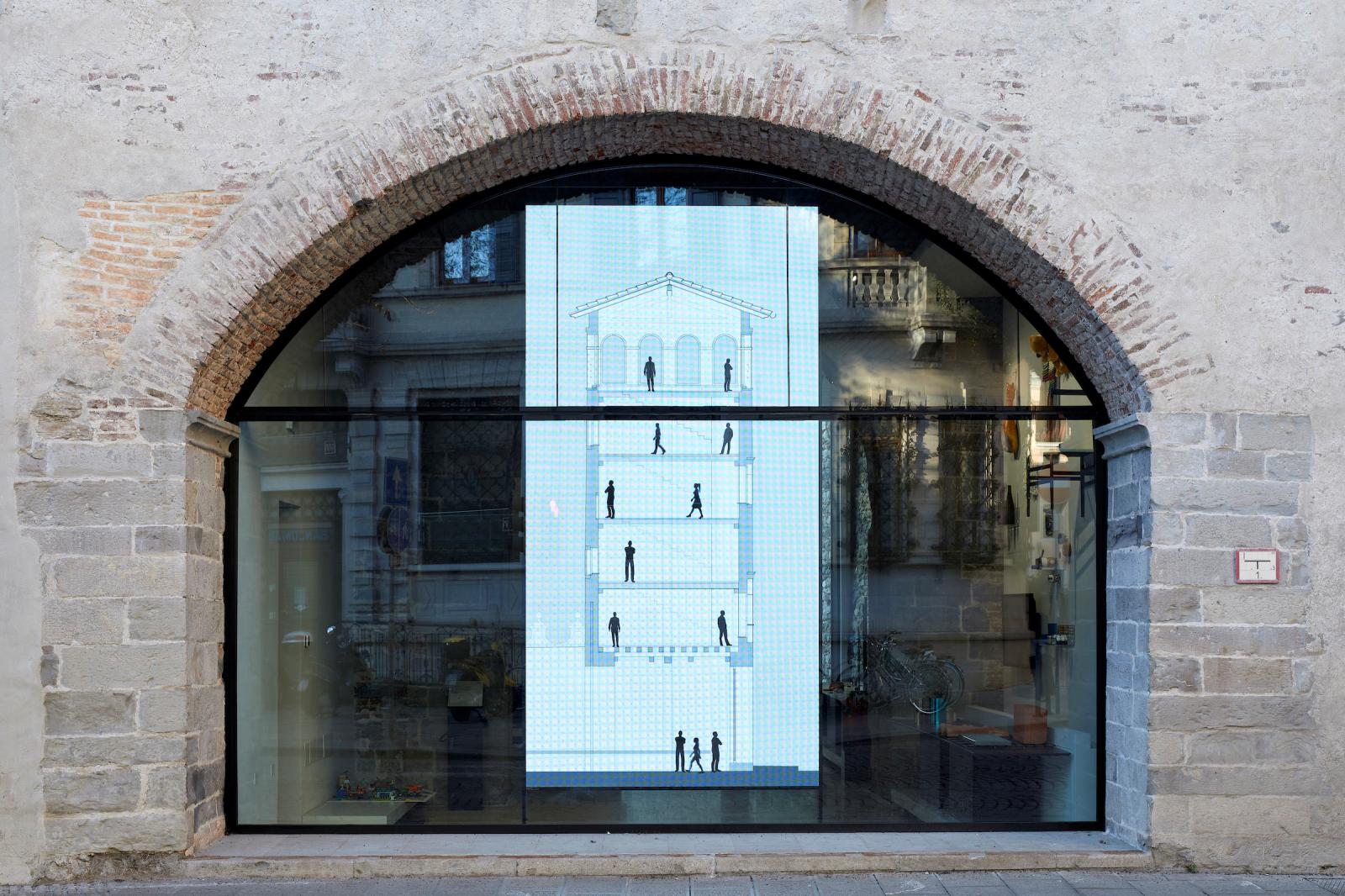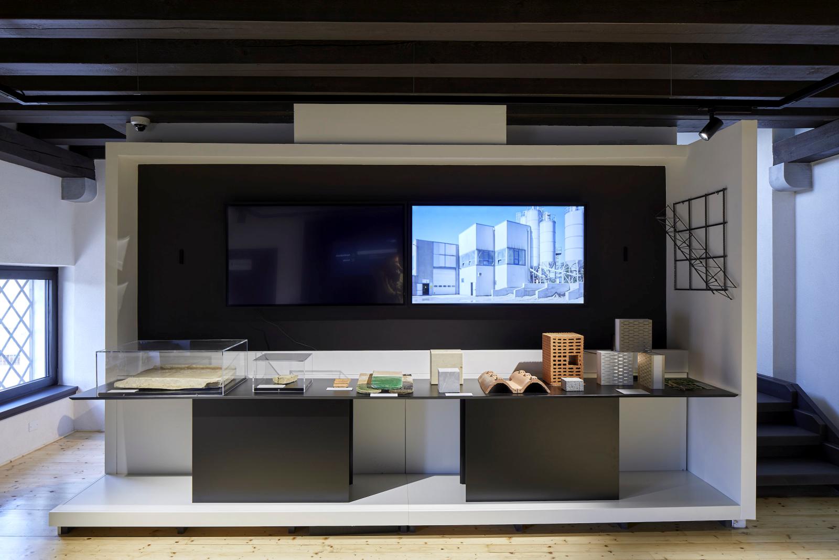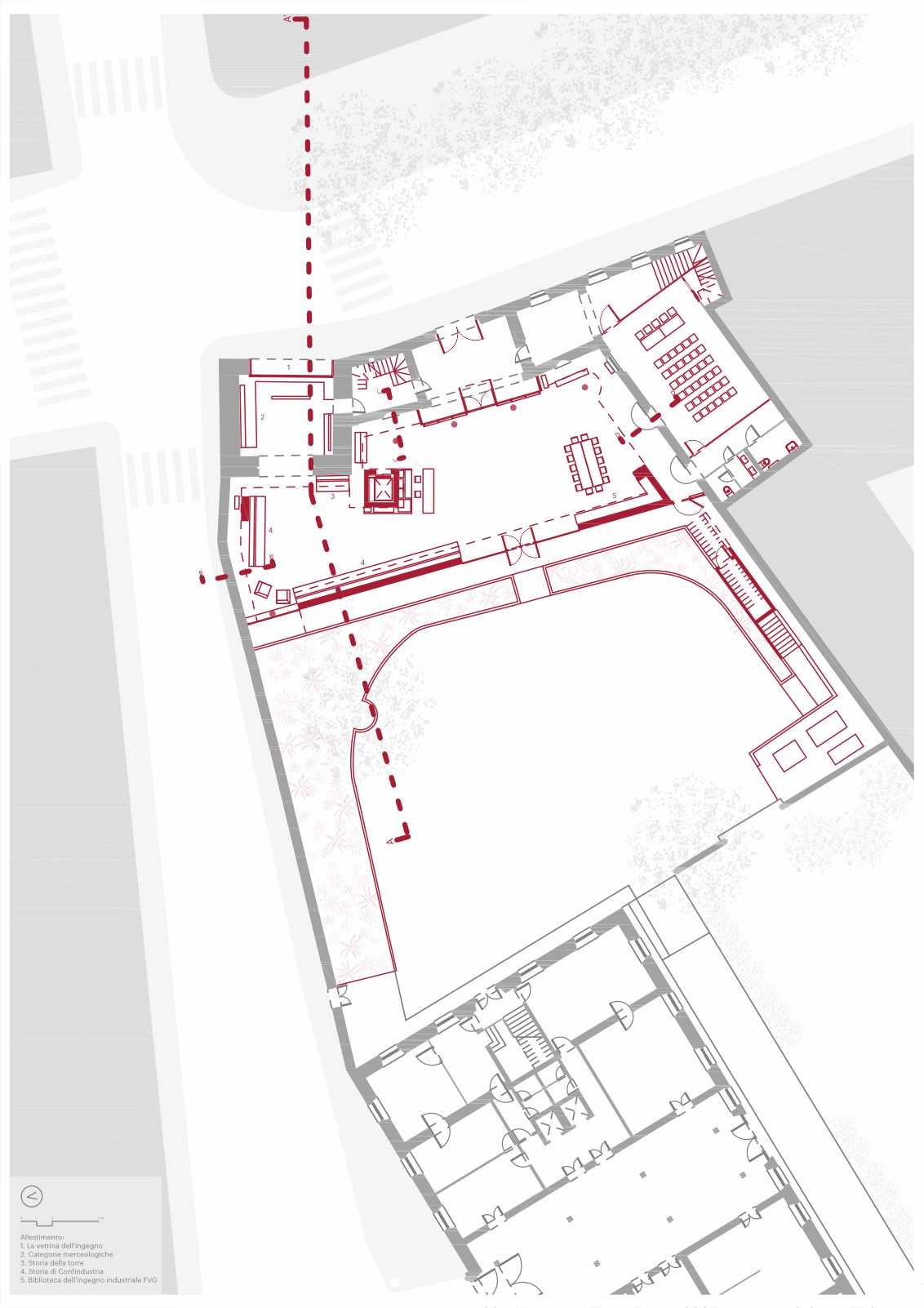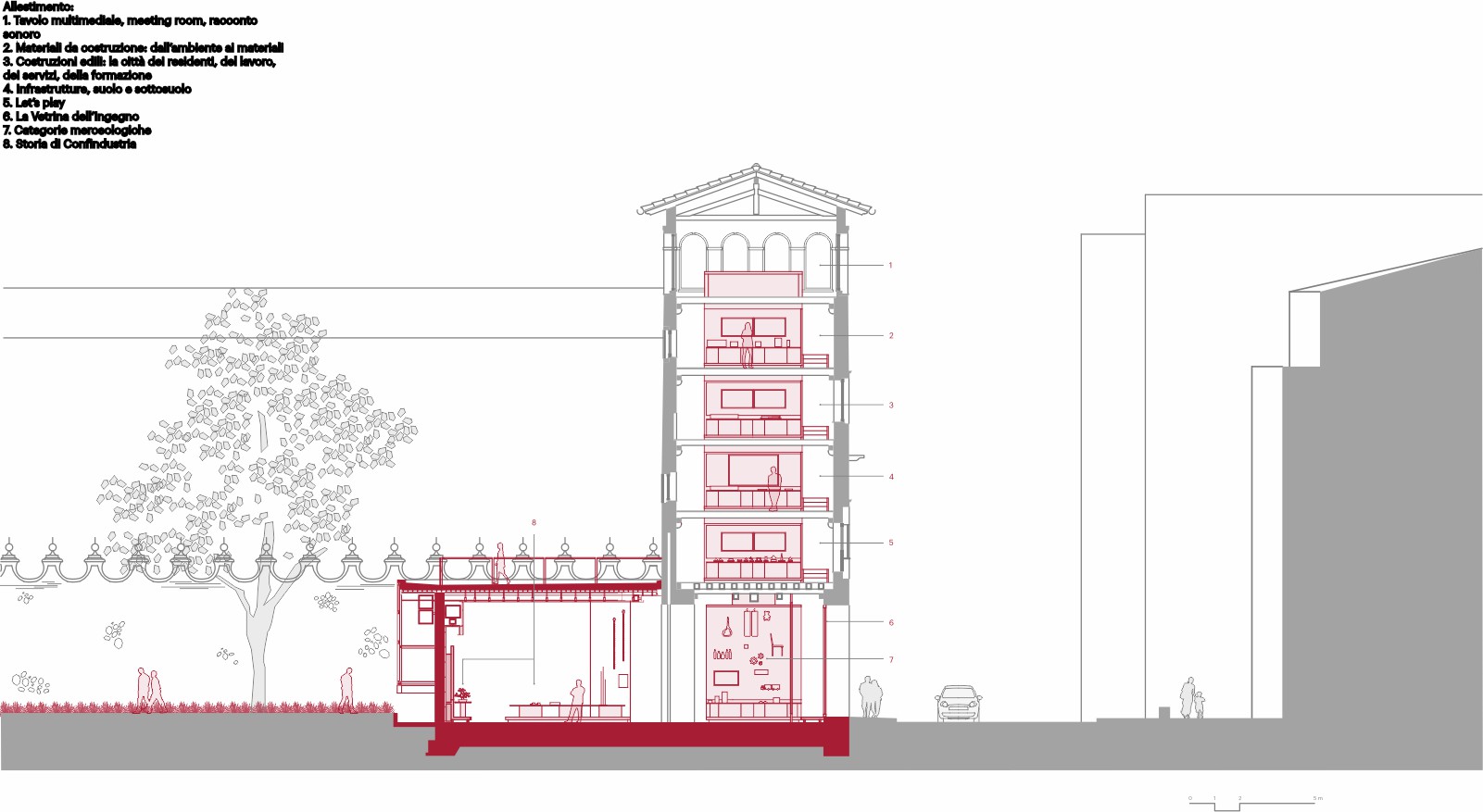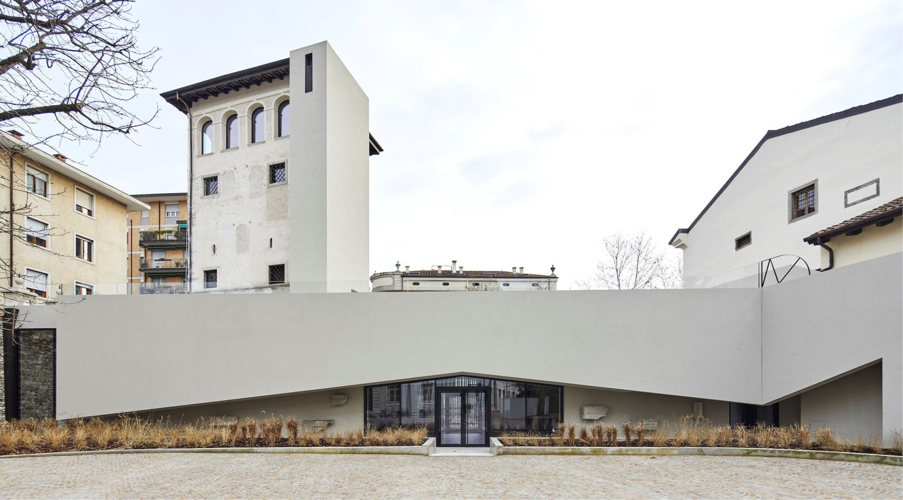After a 15-year closure, the Santa Maria Tower in Udine has reopened its doors to the public, now housing “La vetrina dell’Ingegno,” a new museum complex dedicated to showcasing the rich history and unique industrial activities of this region in Northern Italy. We find ourselves in the historic center of Udine, precisely along the fourth ring of walls, at a location of immense defensive importance for the city.
Originally utilized for defensive purposes, the tower eventually transformed into a private residence, made available for rent by the municipality. In more recent times, it served as a shop, an art studio, and in the 1980s, even as the “Museum of the City.” The tower is located at the intersection of Via dei Torriani to the north and Via Zanon to the east. The objective of the project was to transform the tower into the permanent headquarters of a new museum.
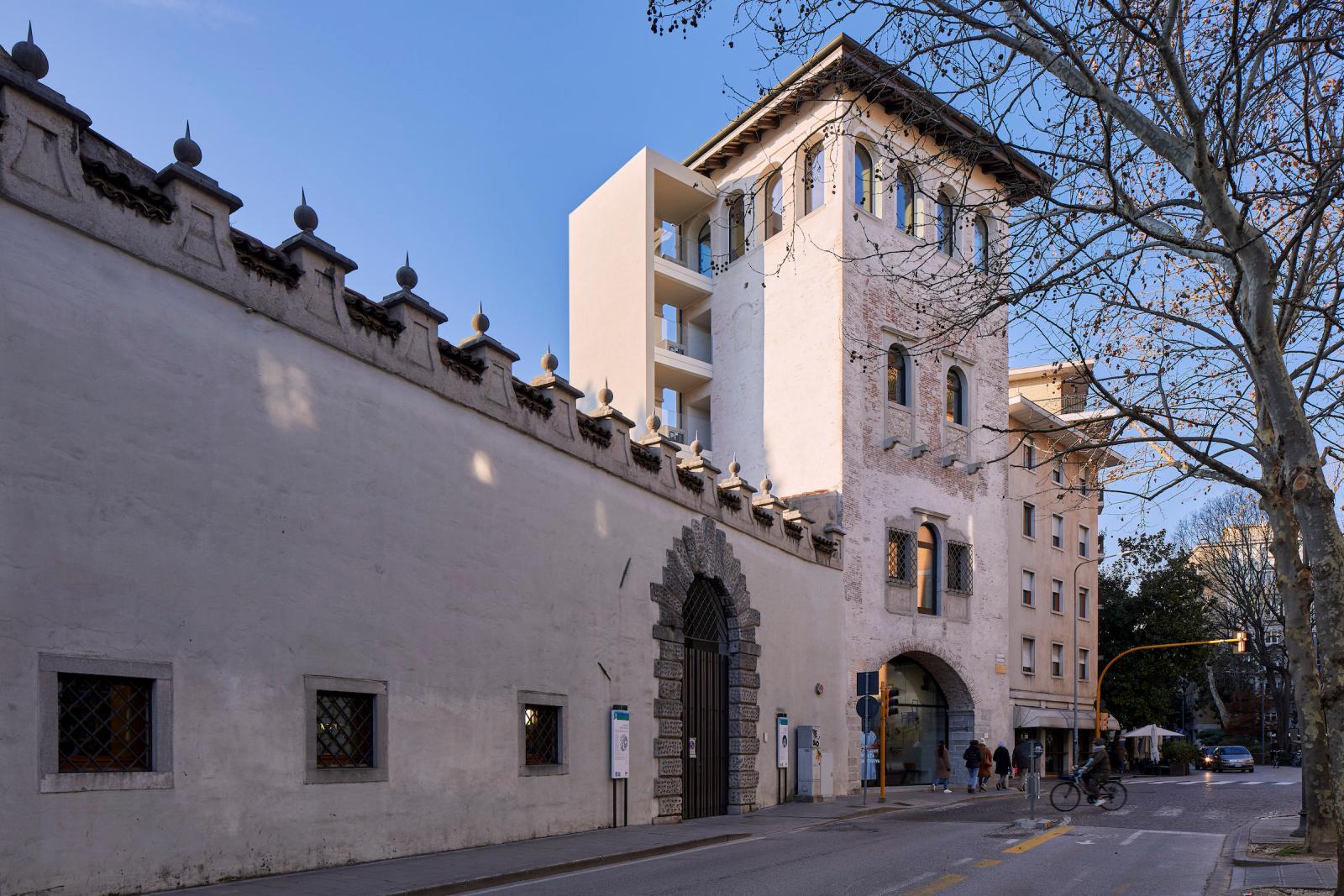
La Vetrina dell’Ingegno was inaugurated in December 2022. The project focused on two fundamental elements: the design of new spaces on the ground floor and the repurposing of the tower. A new building encloses the existing courtyard and allows for an increased surface area on the ground floor. This expansion facilitates the inclusion of a hall, a space for presentations and workshops, and an exhibition area.
The restoration and adaptation of the tower aim to remove architectural barriers and provide access to all levels of the tower. This involves replacing the existing external staircase with a more functional elevator. On the ground floor, the existing arches of the Tower have been restored to their original form and dimensions.
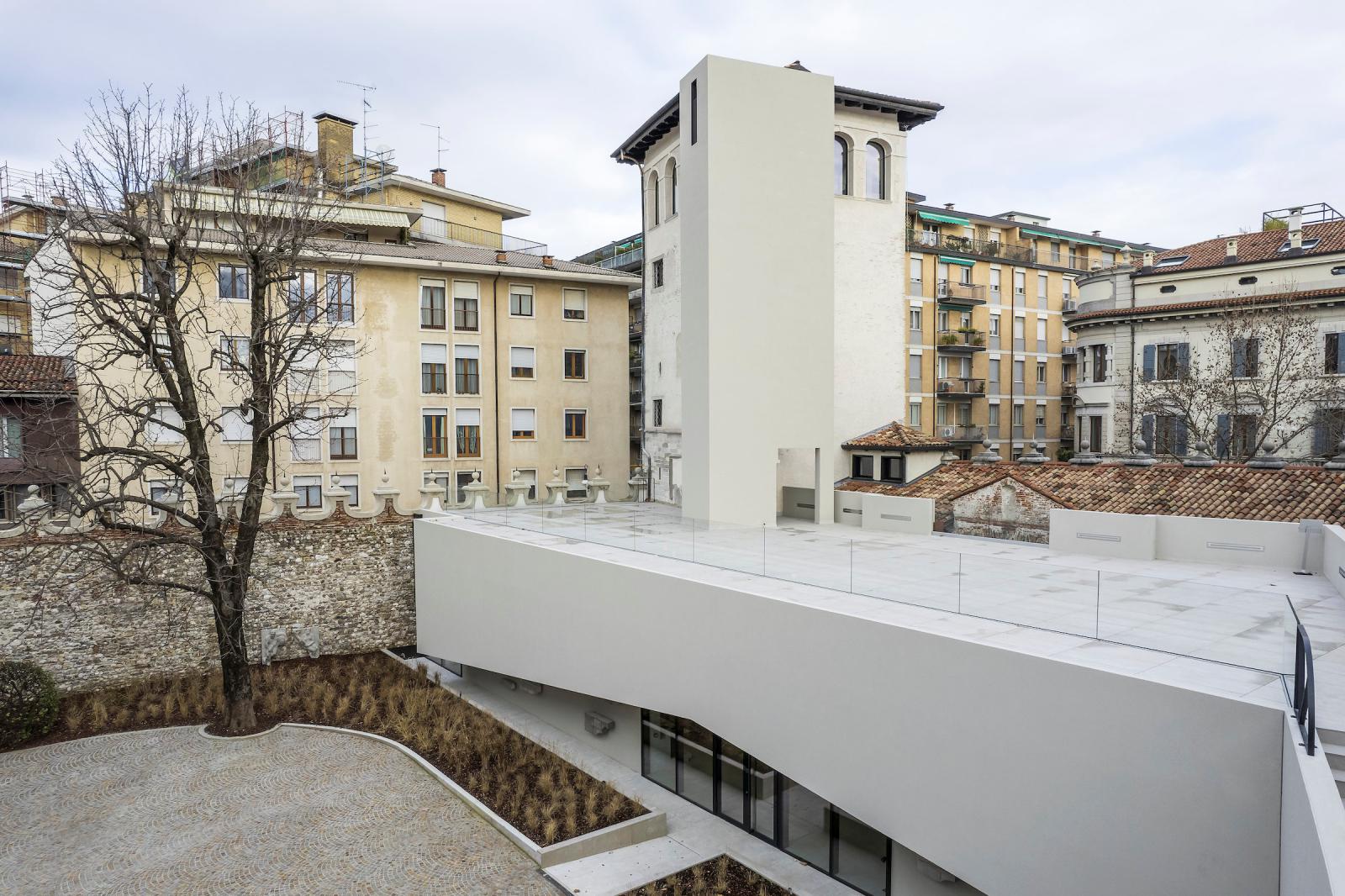
The pedestals, fixtures, and grids installed in the 1990s have been removed to ensure visibility of the exhibition space from the street. The main entrance arch, located internally within the structure and providing direct access to the hall, is accentuated by a frame that extends the entrance compass. The Aurisina stone floor and a Venetian spatolato ceiling transform the space of the external courtyard into an interior.
The relationship between the ceiling of the hall and the existing structures is resolved with a joint made of metal and frosted glass, allowing light to filter around the perimeter and accommodating the geometric differences between the new intervention and the historic building. Only the vertical element adjacent to the tower, which houses the elevator, is visible from the outside of the new structure.
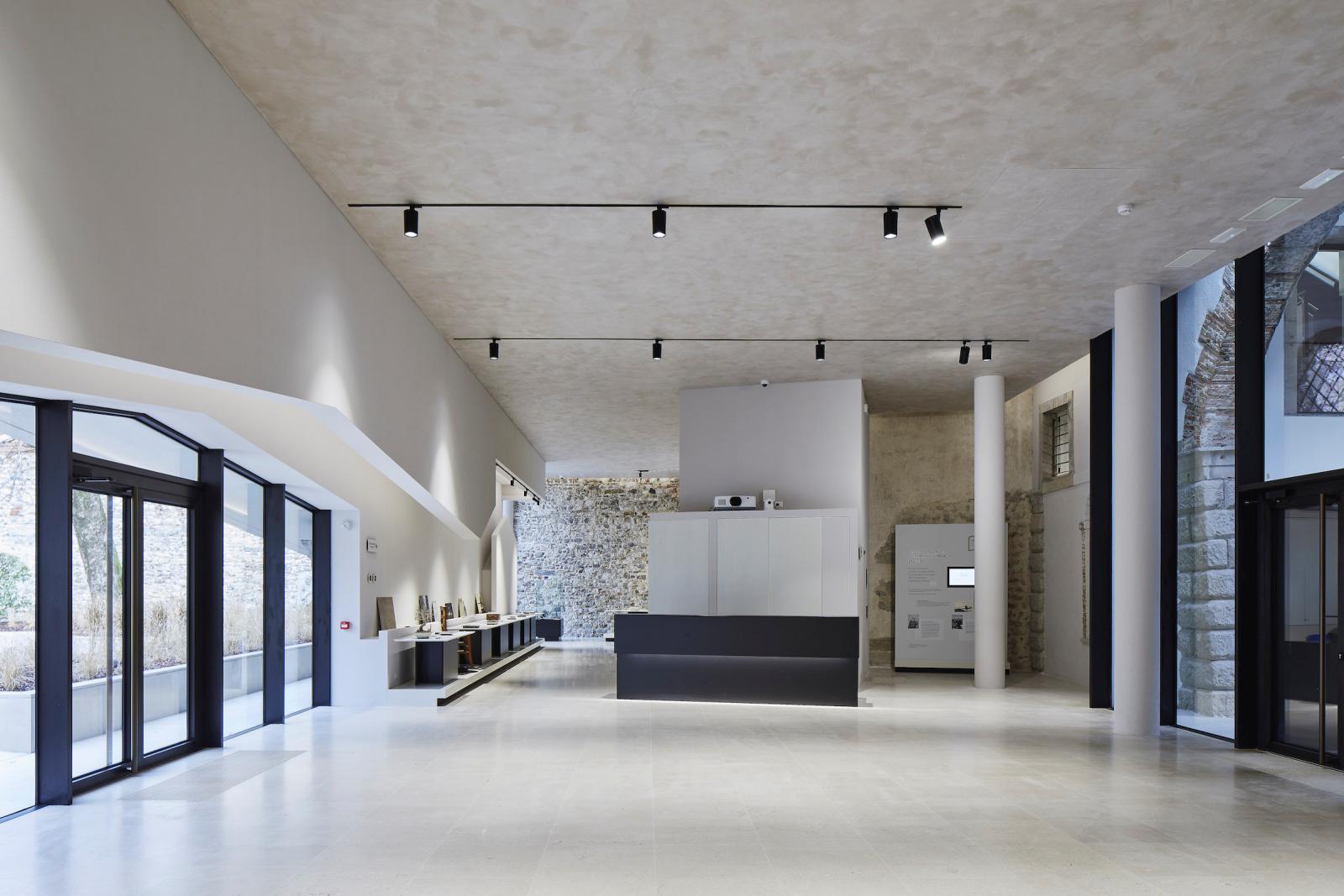
Its roof, serving as an emergency exit in compliance with fire safety regulations, also functions as a terrace for events and provides a vantage point overlooking the garden of Palazzo Torriani and the beautiful exedra. The rear garden elevation showcases a striking juxtaposition of contemporary design elements against the imposing gravity of the historic walls.
With sleek lines and a lightweight structure, the new intervention creates a visually compelling contrast against the gravity of the historic walls. The entrance to the hall, accommodating the necessary installations for the new activities within its double thickness, is characterized by a structure that creates a transitional space between the old and the new, giving it an appearance of suspension.

The pointed shape that emerges on the interior facade not only signifies the entrance to the hall but also creates a distinctive tympanumlike feature. This design reference draws inspiration from the architectural element overlooking the historic entra nce, intentionally left exposed to maintain its historical significance.
“La Vetrina dell’Ingegno” houses a permanent exhibition on the history of the Udine Industrial Association and a meeting space. Across the five floors of the tower, temporary exhibitions are set up, each dedicated to one of the eleven product sectors of Confindustria Udine. On the top floor of the tower, an installation accompanies the extraordinary new perspective offered to the city.
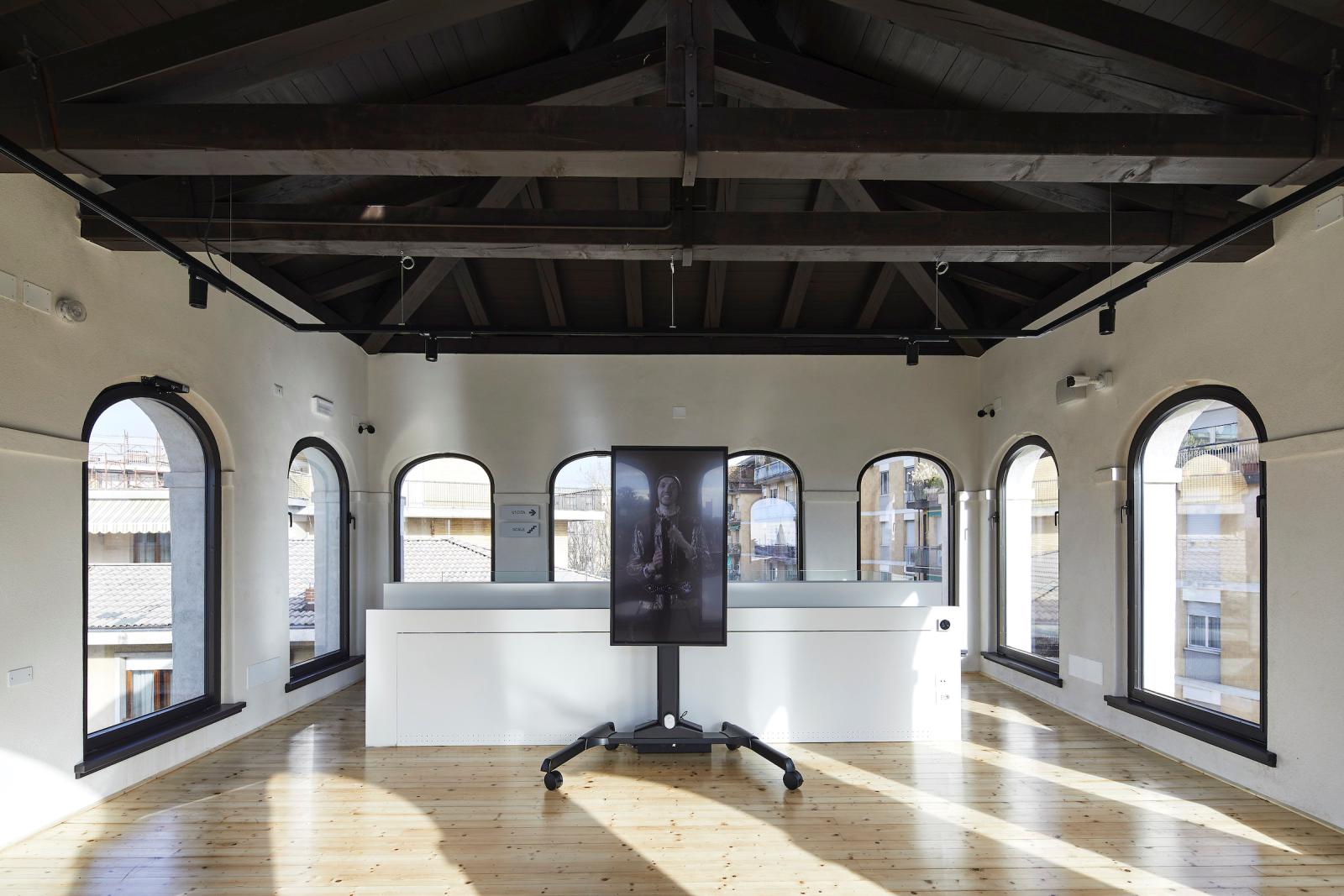
The exhibition design, inspired by the renowned Quaranta5 series by Gino Valle and Herbert Ohl, and drawn by Alessandro Verona himself, establishes a flexible system for showcasing exhibitions related to various product sectors that will unfold over time. On the ground floor, in addition to a section dedicated to the history of Palazzo Torriani itself, there are presentations showcasing the history of Confindustria Udine and an introduction to the various product sectors.
This section focuses on highlighting outstanding entrepreneurs. On the upper floors, through a carefully curated audiovisual documentation, an annual presentation is made to showcase industrial activities. These presentations emphasize and celebrate the history and defining characteristics of industrial production activities in the local area and the city, which La Vetrina dell’Ingegno embraces. Source by Alessandro Verona Studio.
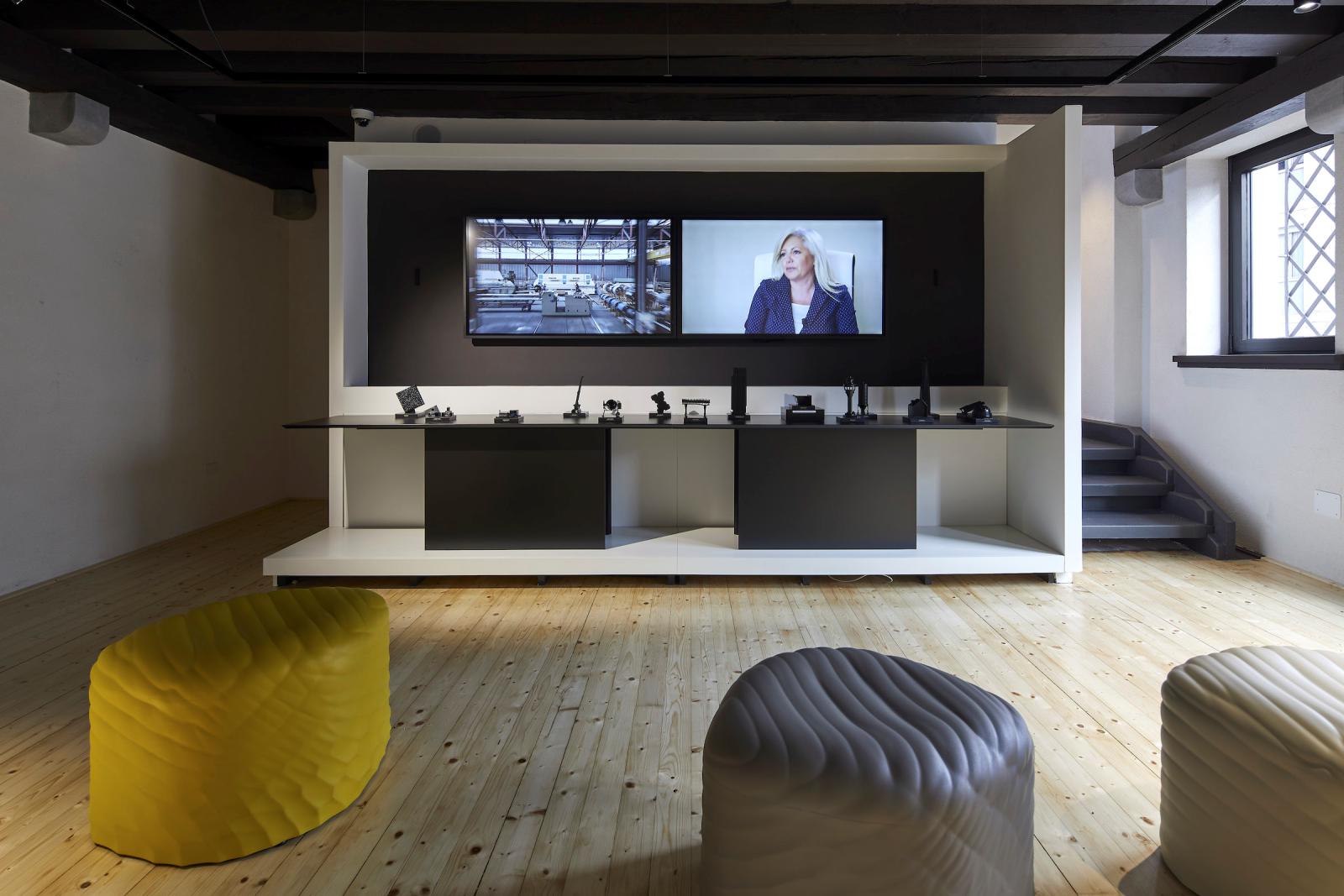
- Location: Udine, Italy
- Architect: Alessandro Verona Studio
- Design Team: Alessandro Verona, Emanuele Crainich, Ilenia Iuri, Ana Paola Roca Vera
- Structural engineering: Andrea Craighero
- Mechanical engineering: ETA Progetti
- Contractor: Cella Costruzioni
- Subcontractors: Castellani Impianti, Gover Impianti Elettrici
- Client: Confindustria Udine
- Area: 565 mq
- Opening: December 2022
- Photographs: Massimo Crivellari, Courtesy of Cultivar
