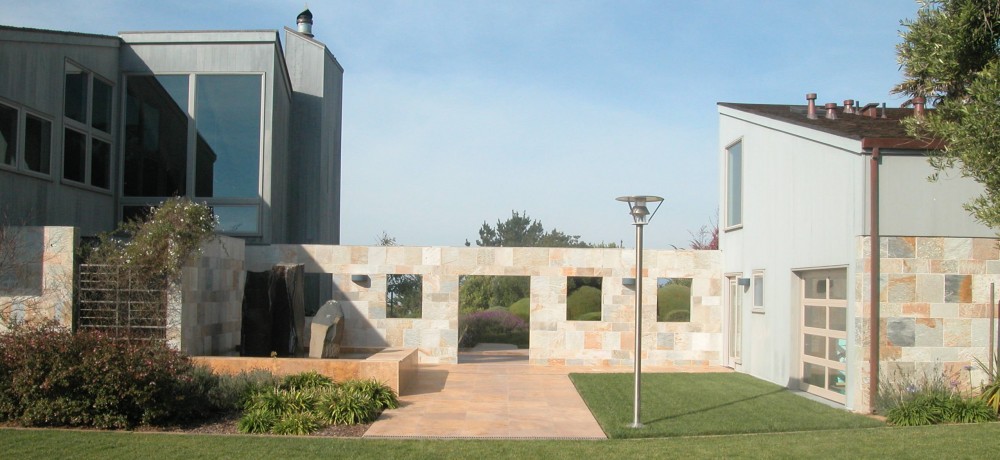 Appendix Q of the California Residential Code (CRC) stands as a curious anomaly, a tiny subsection dedicated to a burgeoning housing movement: the world of tiny houses. This seemingly simple addendum, however, sparks complex discussions about housing affordability, sustainability, and the very definition of “home.” In this article we’ll delve into the intricacies of Appendix Q, exploring its potential, limitations, and implications for both tiny house enthusiasts and the broader housing landscape.
Appendix Q of the California Residential Code (CRC) stands as a curious anomaly, a tiny subsection dedicated to a burgeoning housing movement: the world of tiny houses. This seemingly simple addendum, however, sparks complex discussions about housing affordability, sustainability, and the very definition of “home.” In this article we’ll delve into the intricacies of Appendix Q, exploring its potential, limitations, and implications for both tiny house enthusiasts and the broader housing landscape.
Defining the Miniverse: Parameters and Deviations
At its core, Appendix Q offers a definition and establishes ground rules for tiny houses: dwellings no larger than 400 square feet (excluding lofts), subject to modified building code requirements. This size constraint immediately begs the question: why 400 square feet? The answer lies in a delicate balance. Large enough to accommodate basic living functions, the limit also encourages efficient design and limits environmental impact. Furthermore, it aligns with zoning regulations often applied to accessory dwelling units (ADUs), offering tiny houses a potential avenue for legal placement.
However, Appendix Q doesn’t simply shrink existing building codes. It carves out unique allowances, recognizing the inherent challenges of building small. Reduced ceiling heights, compact stairs, and flexible loft regulations are all nods to the realities of maximizing space within tiny confines. This relaxation of some standards raises concerns about safety and livability, prompting a crucial debate: does streamlined code equate to compromised quality?
Living Well in Less: Challenges and Opportunities
Building a tiny house under Appendix Q’s guidelines is no easy feat. Space optimization becomes an art form, requiring creative furniture solutions, multi-functional rooms, and vertical living strategies. Storage becomes paramount, often integrated into furniture or tucked away in unexpected nooks. Plumbing, electrical, and ventilation systems must be meticulously planned to avoid intruding on precious space.
Despite these challenges, tiny living also presents significant opportunities. Reduced material usage translates to lower construction costs and environmental impact. Energy efficiency becomes easier to achieve in a smaller footprint, further minimizing environmental footprint. Additionally, tiny houses promote a minimalist lifestyle, encouraging mindful consumption and a focus on experiences over possessions.
Navigating the Regulatory Maze: Zoning and Approvals
For all its merits, Appendix Q doesn’t guarantee smooth sailing. Local zoning regulations and building departments often hold the final say on tiny house placement. Zoning restrictions around minimum lot sizes, building setbacks, and permitted uses can create significant hurdles. Obtaining permits and approvals can be a complex and time-consuming process, requiring expertise in navigating bureaucratic structures.
This highlights the need for further policy clarity and streamlined regulations. Incentives, zoning carve-outs, and standardized tiny house permitting processes could pave the way for wider adoption and integration of tiny houses into existing communities. Collaboration between policymakers, builders, and tiny house advocates is crucial in creating a welcoming environment for this alternative housing model.
Beyond Appendix Q: Tiny Houses and the Housing Crisis
The tiny house movement, embodied in Appendix Q, speaks to a larger yearning for affordable, sustainable living options. In a world grappling with housing shortages and escalating prices, tiny houses offer a potential glimpse into a different future. While they may not be the solution for everyone, they represent a valuable piece of the puzzle, prompting us to rethink traditional housing norms and explore innovative solutions.
However, we must recognize that the tiny house movement exists within a larger economic context. Addressing issues of systemic inequality and income disparity remains crucial for ensuring true housing accessibility for all. Tiny houses shouldn’t be viewed as a band-aid solution for deep-rooted problems, but rather as a complementary element within a multifaceted approach to tackling the housing crisis.
Conclusion: A Big Impact from a Tiny Appendix
In conclusion, Appendix Q emerges as a microcosm of big ideas: a testament to the potential of tiny houses to address affordability, sustainability, and innovative living solutions. While challenges and limitations remain, it opens a door to a future where housing possibilities can be reimagined. Navigating regulatory hurdles, fostering policy awareness, and acknowledging the broader context of housing inequity are crucial steps in unlocking the full potential of this movement. Ultimately, Appendix Q serves as a catalyst, reminding us that sometimes, the biggest impact can come from the smallest of spaces.
