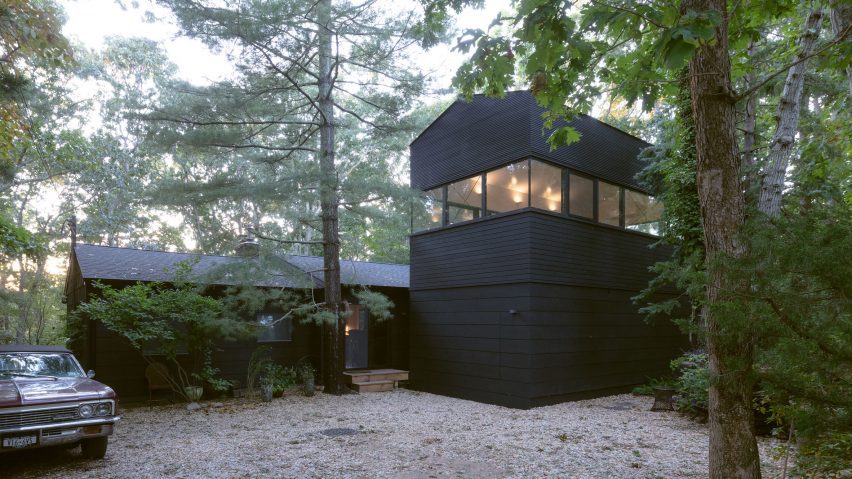
Hamptons artist studio by Worrell Yeung is tucked among the trees
Architectural studio Worrell Yeung has completed a two-storey, black-coloured home extension called Springs Artist Studio that is meant to offer the "experience of being perched in the trees".
The Brooklyn-based firm was tasked with designing the 800-square-foot (74-square-metre) addition for a Long Island house belonging to a florist and a painter.
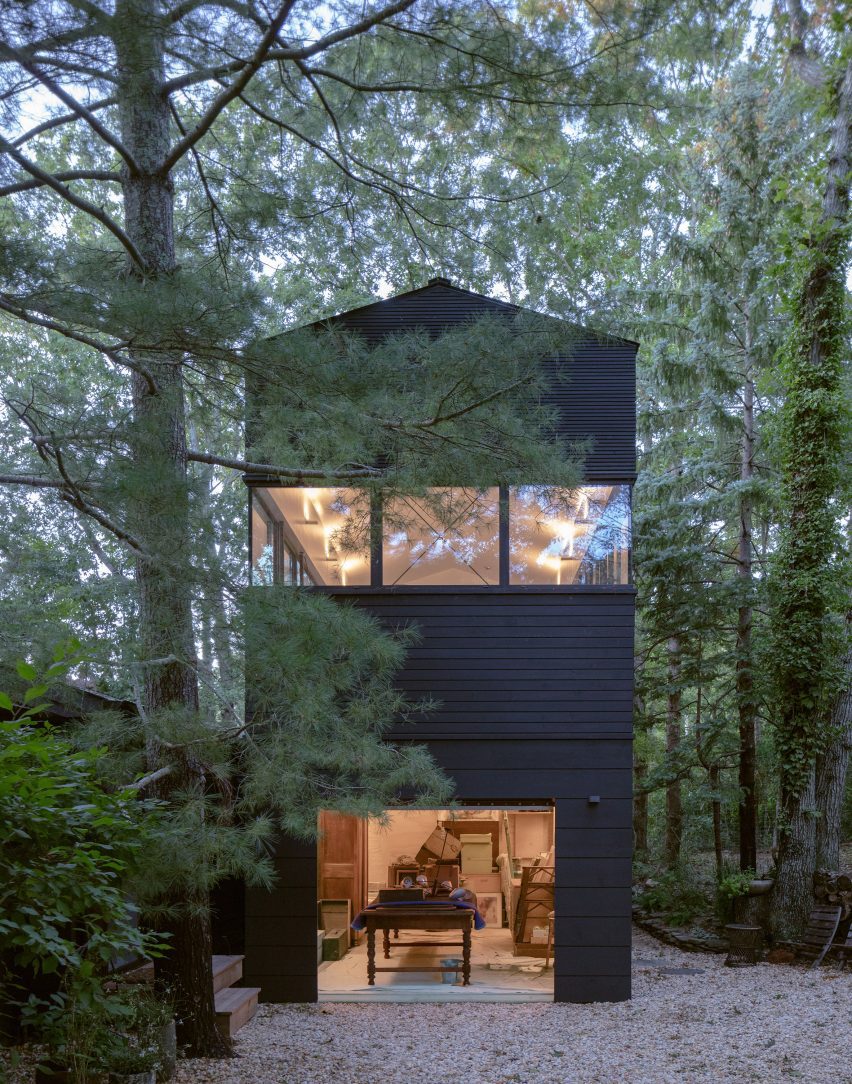
The couple has an extensive collection of art and special objects. Their home is located in Springs, a hamlet in East Hampton that is popular with artists.
"The hamlet of Springs has a strong history of painting," said Max Worrell, co-founder and principal of Worrell Yeung. "We were drawn to that lineage; Jackson Pollock, Willem de Kooning, Helen Frankenthaler and Jane Freilicher all painted out here."
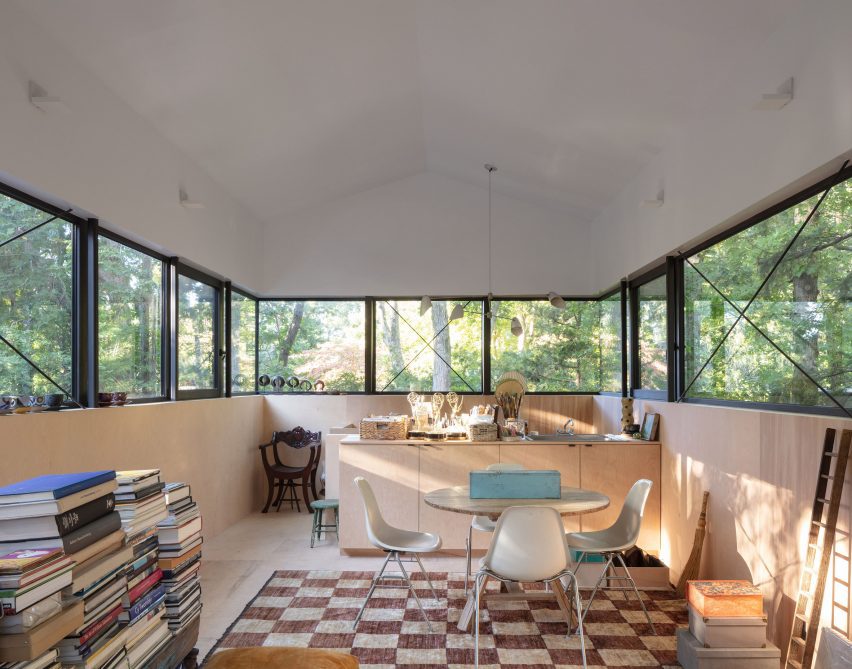
The team conceived a two-storey addition that contains a painting studio on the upper level and an exhibition space down below that doubles as a garage.
The ground floor also has a powder room.
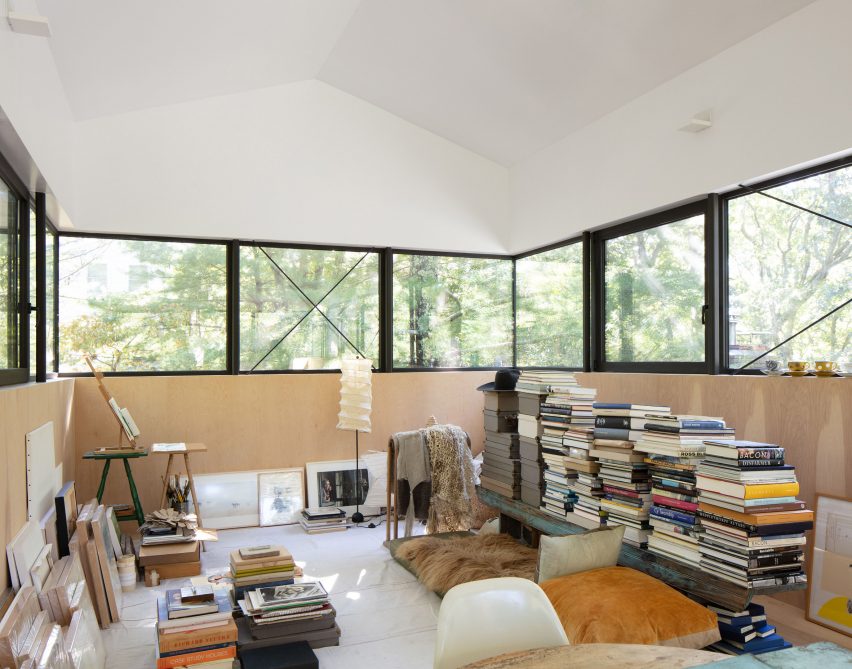
In response to strict zoning rules and environmental sensitivities, the studio created a small-footprint building that preserved existing trees and minimised the overall impact on the landscape.
Rectangular in plan, the building has a gabled roof and walls clad in pine boards that were stained black to match the main house.
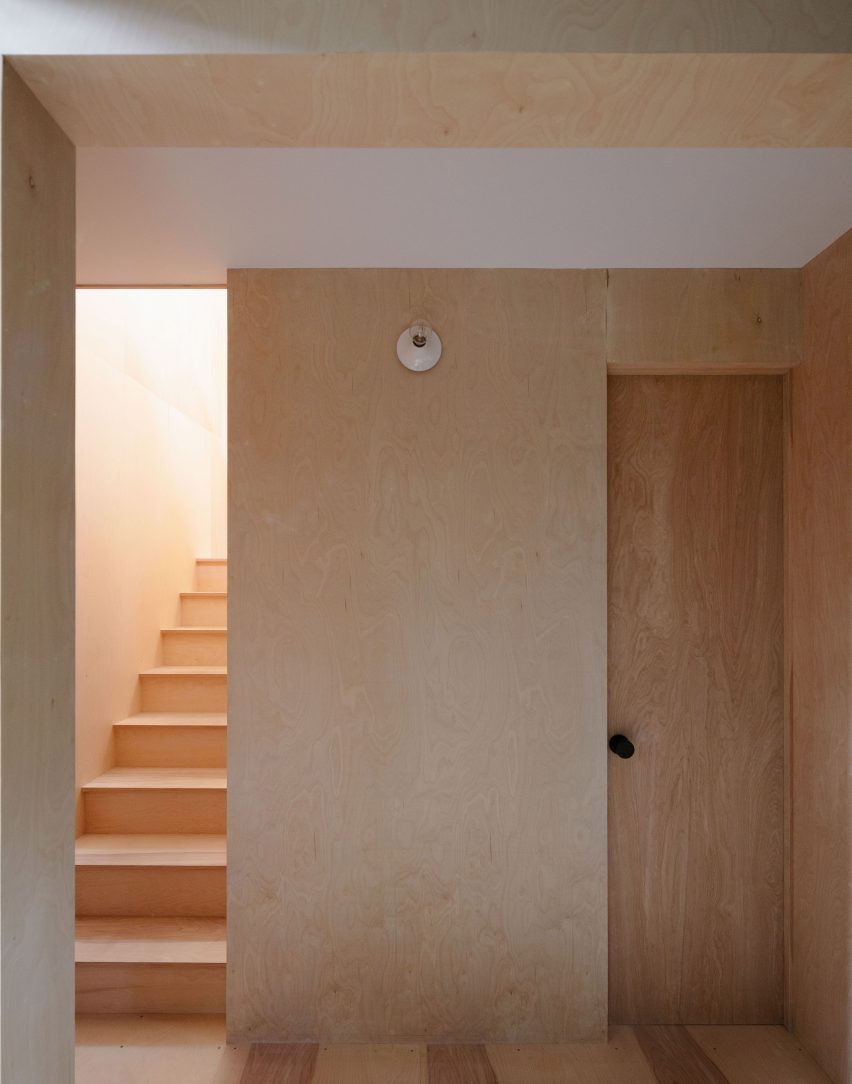
Different-sized boards were used "to create a sense of shifting, lateral scale that counters the vertical massing of the structure".
The lower portion of the building is covered in 12-inch-wide boards (30 centimetres), while the upper areas are clad in 4-inch and 1-inch versions (10 and 2.5 centimeters).
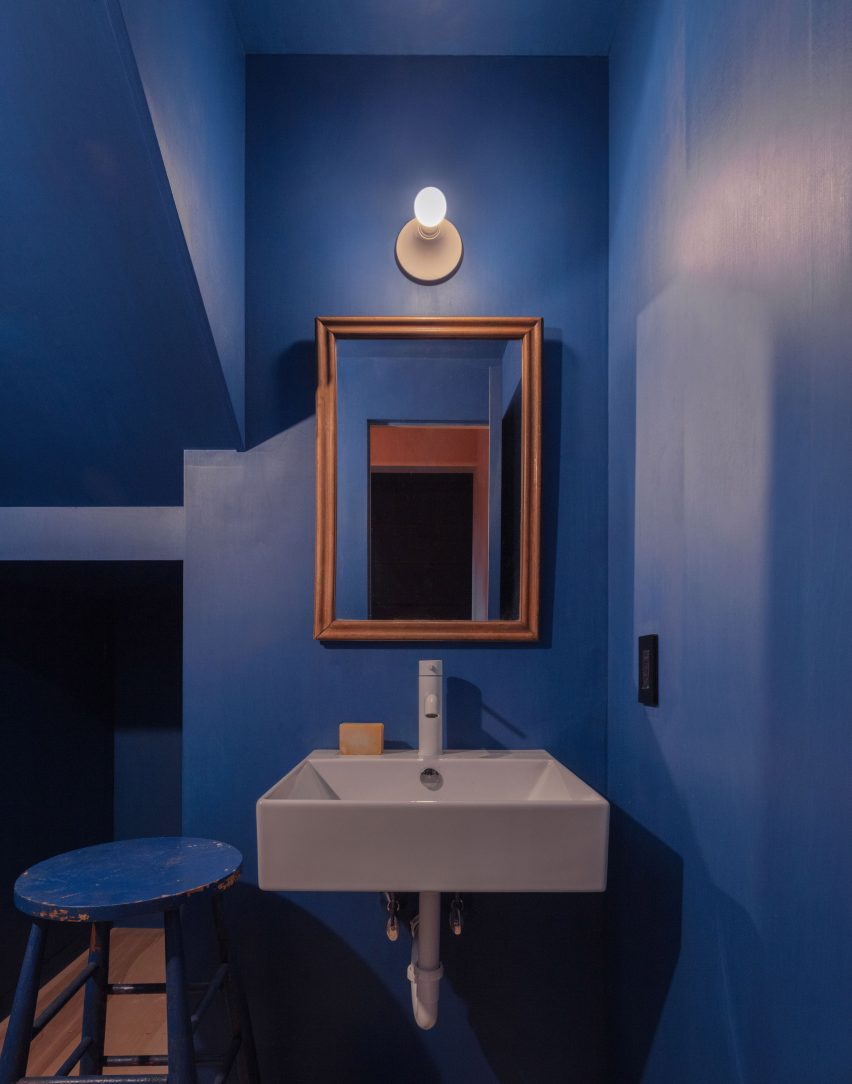
"From afar the studio reads as an abstract volume," the architects said.
"Up close, the textured wood and varied-sized planks break down the scale of the building to something more accessible and rich with detail."
The black cladding is interrupted on the upper level by a band of ribbon windows.
The architects worked with Silman Structural Engineers to create the continuous windows, which are supported by steel-rod cross bracing and slender steel columns that match the mullions.
Within the building, the four-foot-tall (1.2-metre) ribbon windows offer immersive views of the landscape.
"Natural light streams in while unique views appear from each direction, framed by unobstructed glass corners," the team said.
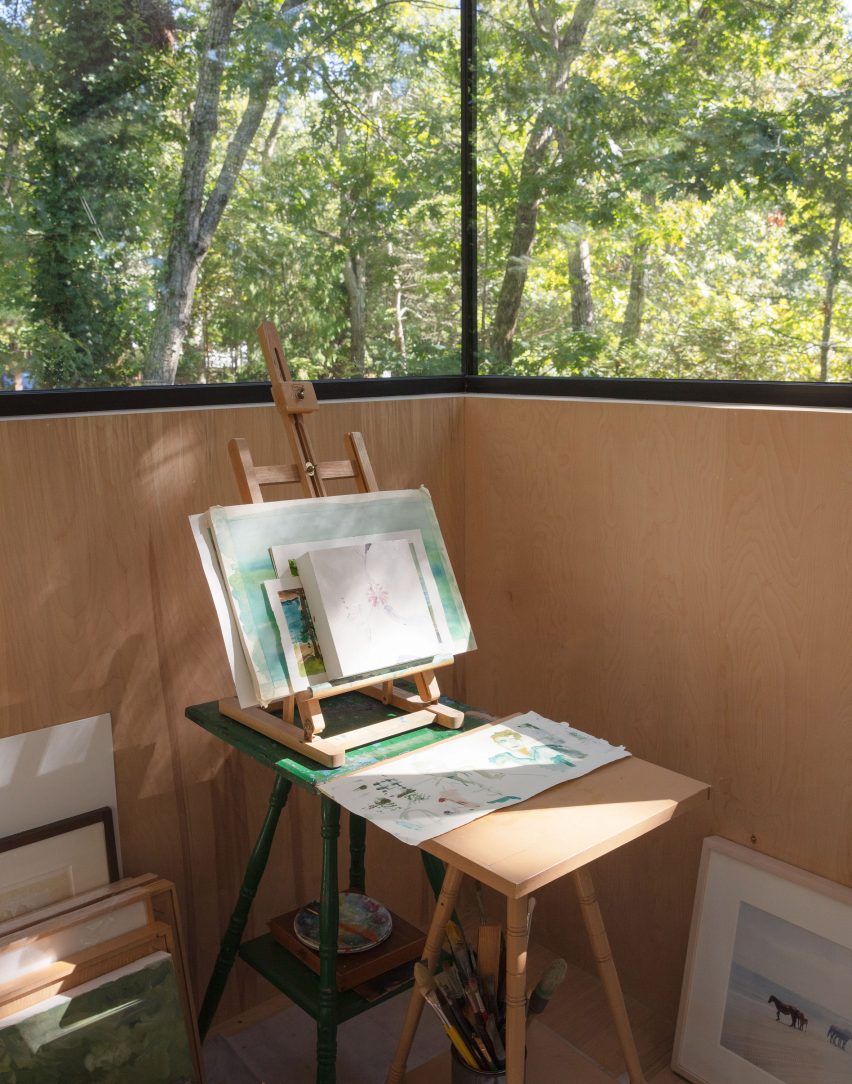
"We wanted to create this experience of being perched in the trees – a retreat for working," added Jejon Yeung, cofounder of Worrell Yeung.
Interior finishes include birch plywood, which was used for flooring, walls and cabinetry. In the powder room, the plywood is stained a rich shade of blue.
The decor includes vintage Eames molded fibreglass chairs and a vintage chandelier by David Weeks.
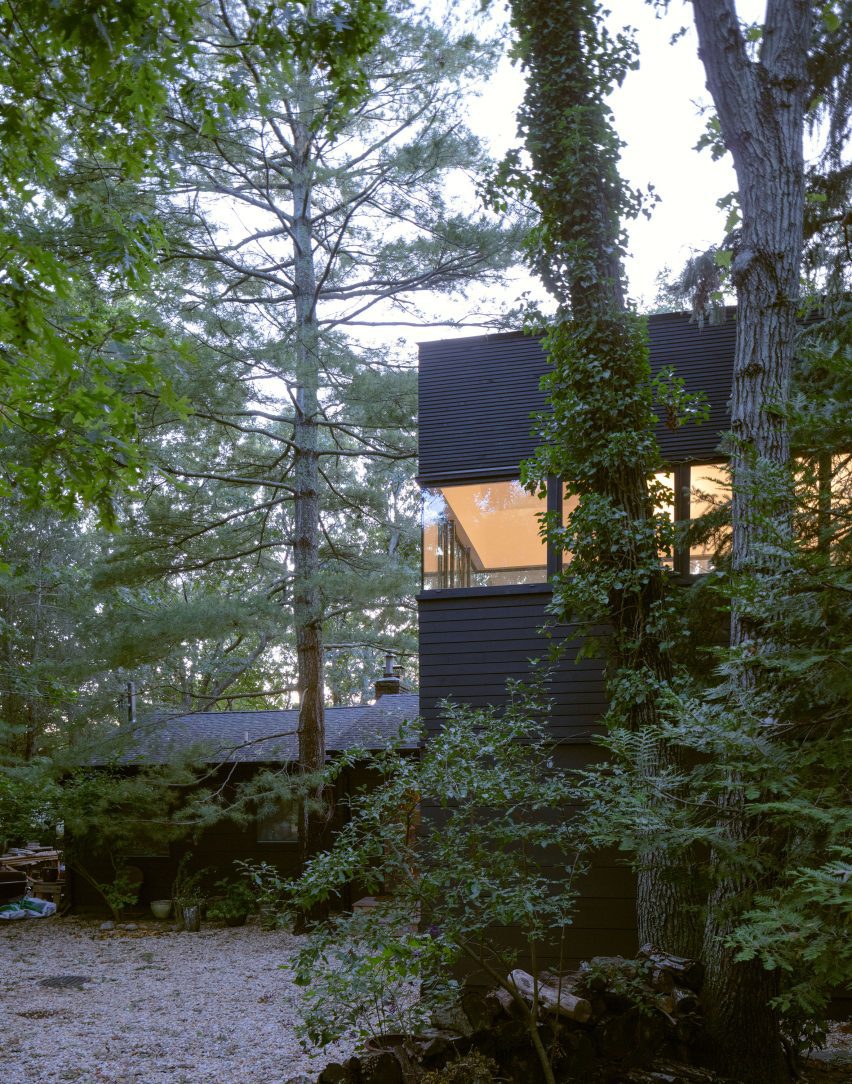
The addition is connected to the main home by a glazed passageway that brings in the natural surroundings while "providing a moment of respite between home and the studio/work environment".
Other projects by Worrell Yeung include a series of gabled timber buildings on a New York farm and a refresh of a cedar-clad dwelling on Long Island that was originally designed by famed US architect Charles Gwathmey.
The photography is by Naho Kubota.
Project credits:
Architecture: Worrell Yeung
Design team: Max Worrell, Jejon Yeung, Yunchao Le Structural Engineer: Silman
Contractor: Fifth and Dune