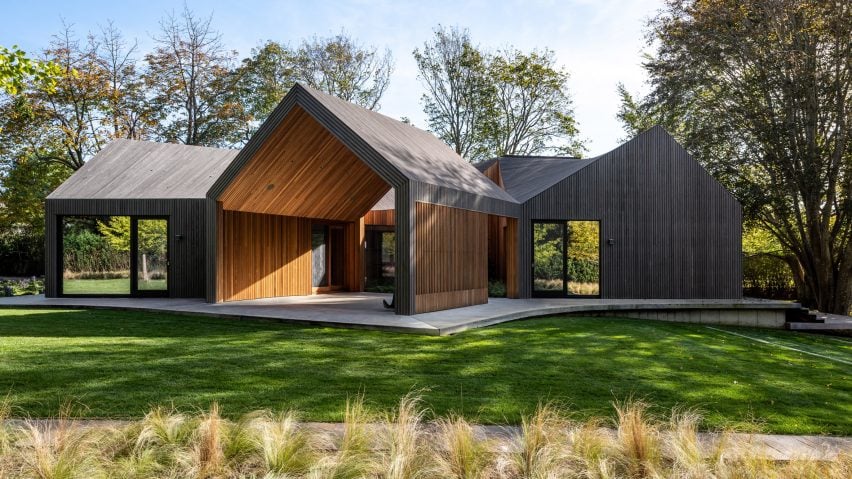
Young Projects "radically reimagines" traditional barn for home in the Hamptons
A cluster of wood-clad, gabled volumes form a sculptural home by architectural studio Young Projects that nods to historic Long Island architecture while reimagining the barn typology.
Located in Bridgehampton, an upscale hamlet on the island's South Fork. Six Square House is an irregularly shaped dwelling that sits on a verdant, two-acre (0.8-hectare) lot with an historic farmhouse.
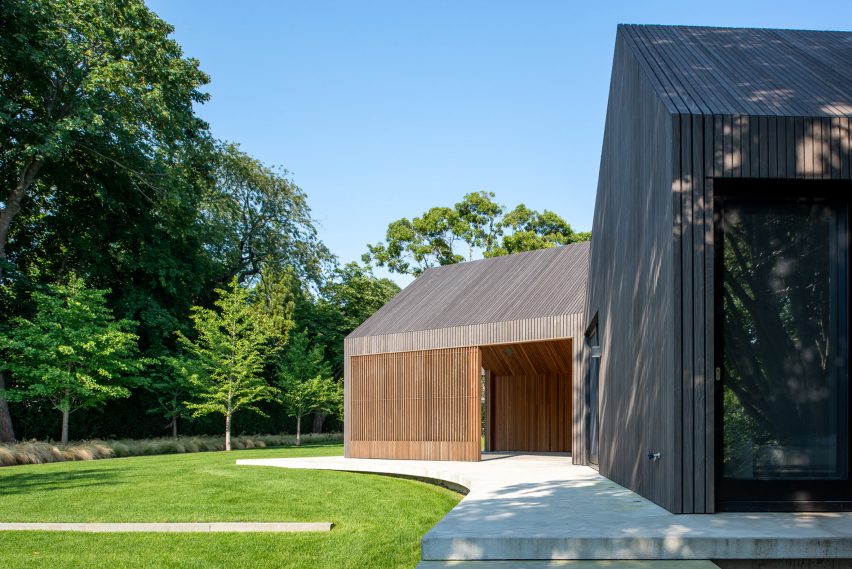
Brooklyn-based Young Projects made a range of updates to the property including adding an addition to the 1850s farmhouse, which sits at the front of the site, and a pool, terrace and pool house in the rear of the lot.
The main residence was designed as a "contemporary counterpart" to the farmhouse – now used as guest quarters – and draws upon the region's vernacular architecture.
"The studio set out to create a new residence that nods subtly to the historic architecture of Long Island, while radically reimagining a traditional barn typology as an elegant, innovative home," explained Young Projects.
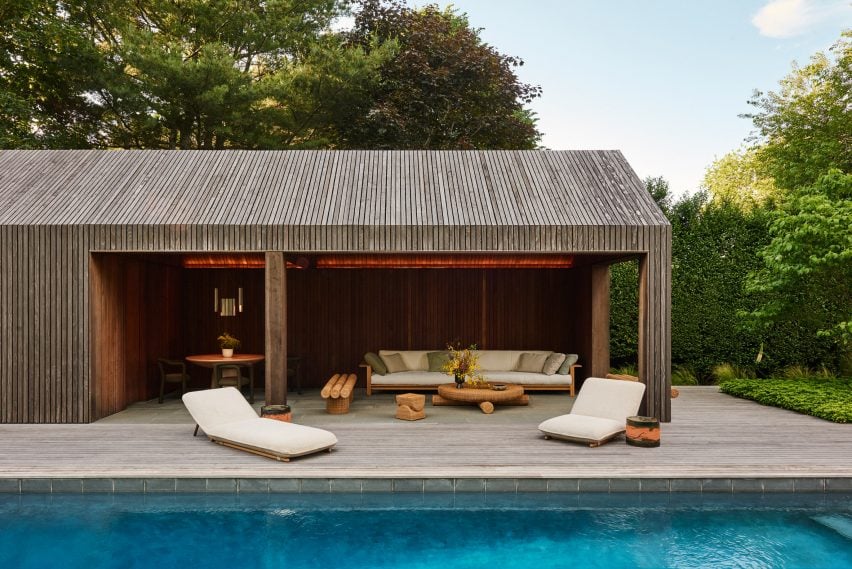
The house, which totals 2,600 square feet (242 square metres), consists of six gabled forms, each 24 by 24 feet (7.3 by 7.3 metres). Five of the volumes were placed around a small, triangular courtyard, with one set off to the side.
"This arrangement offered a compelling visual balance between symmetry and asymmetry, depending on the inhabitant's point of reference in the home," the team said.
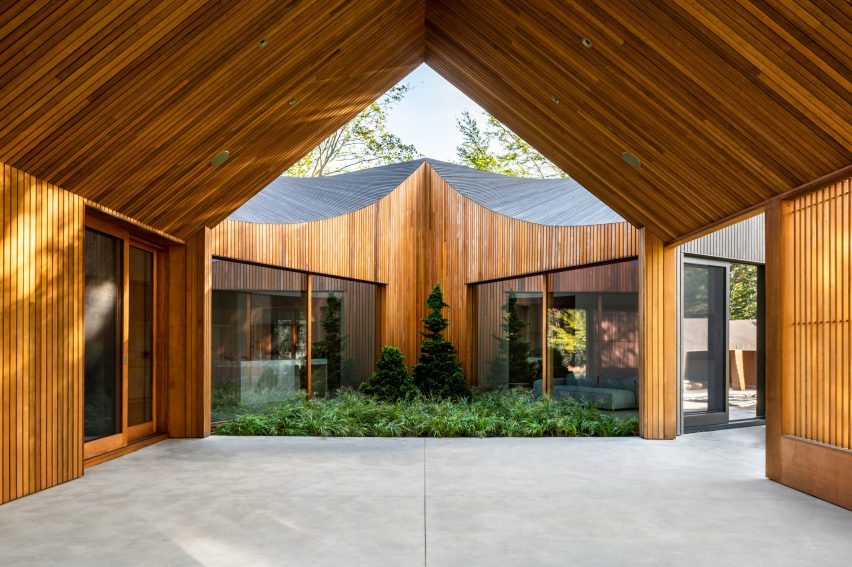
To create visual continuity, the team aligned the roof ridges of all six volumes. The roof planes vary, however, contributing to the home's sculptural look.
'"Each module's roof eavesflow upward and downward, which results in a variety of undulating surfaces and unexpected sight lines across the exterior and interior of the home," the team said.
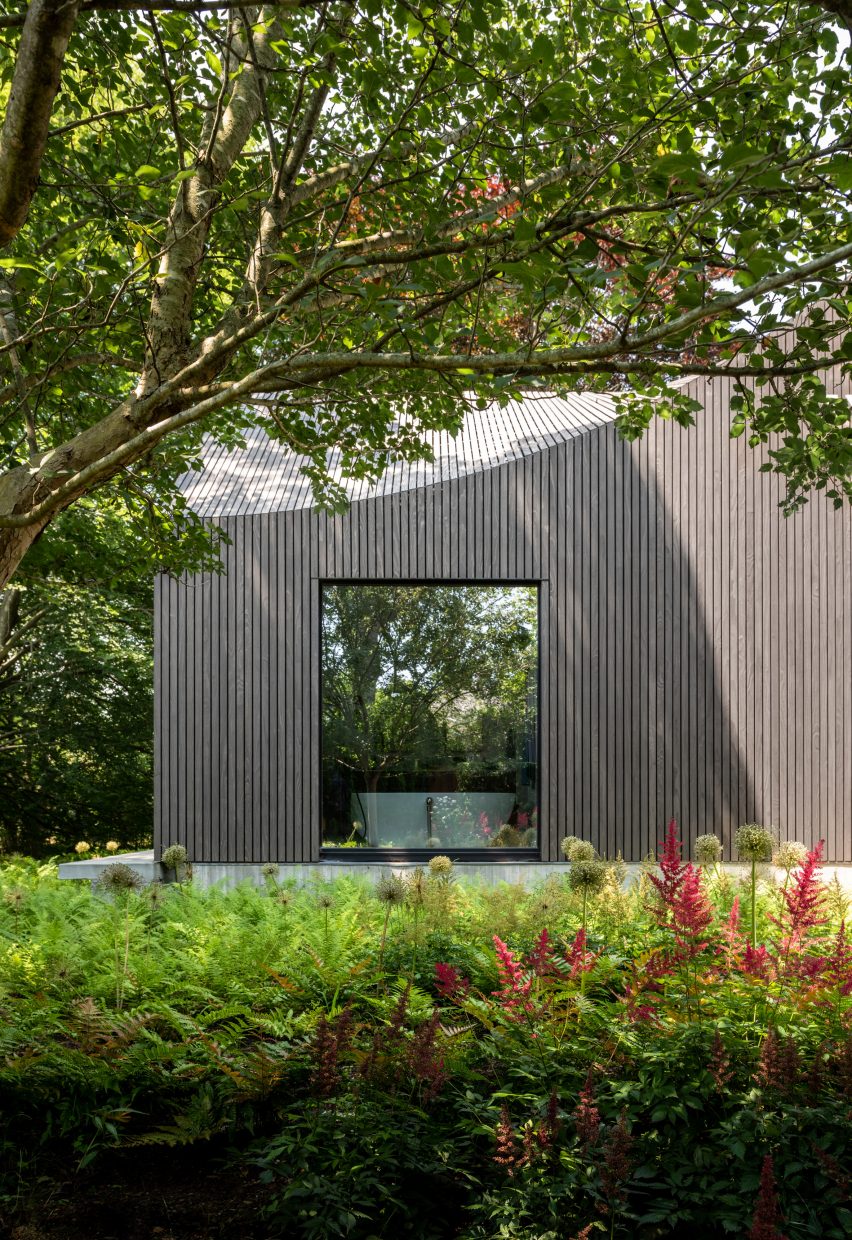
Roofs and outer walls are clad in a grey rainscreen made of charred accoya wood. Other walls are sheathed in Western red cedar rainscreens.
Slatted siding was designed to enhance the undulating roofscape.
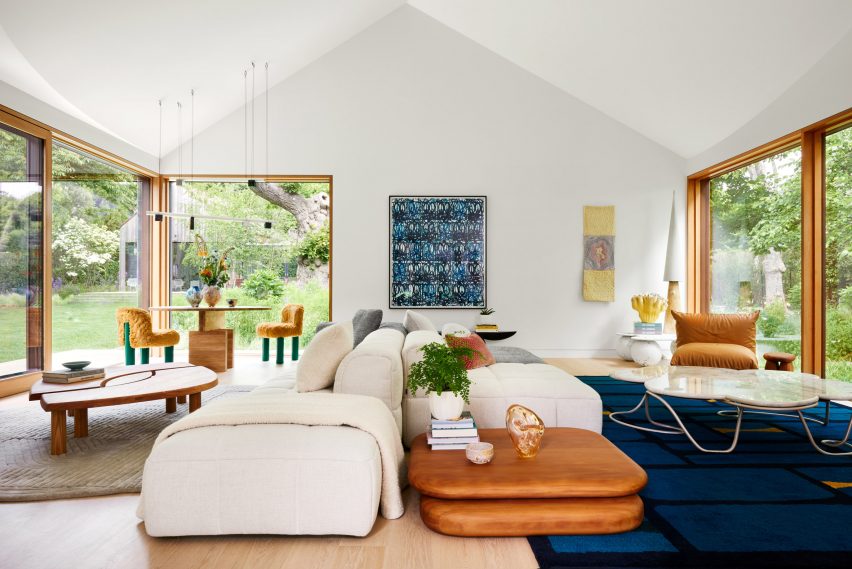
"These are durable and low-maintenance engineered woods that play off of the farmhouse's historic cedar facade while reading as distinctly contemporary," said Young Projects.
"The slatted roof aligns with slatted exterior walls to create long, vertical striations that begin at the roof ridge and cascade to the ground," it said.
Within the home, there is a division between public and private spaces.
The front portion encompasses the public modules. One contains the kitchen and mudroom, while another holds the living room. Adjoining the living room is a patio module with dining furniture.
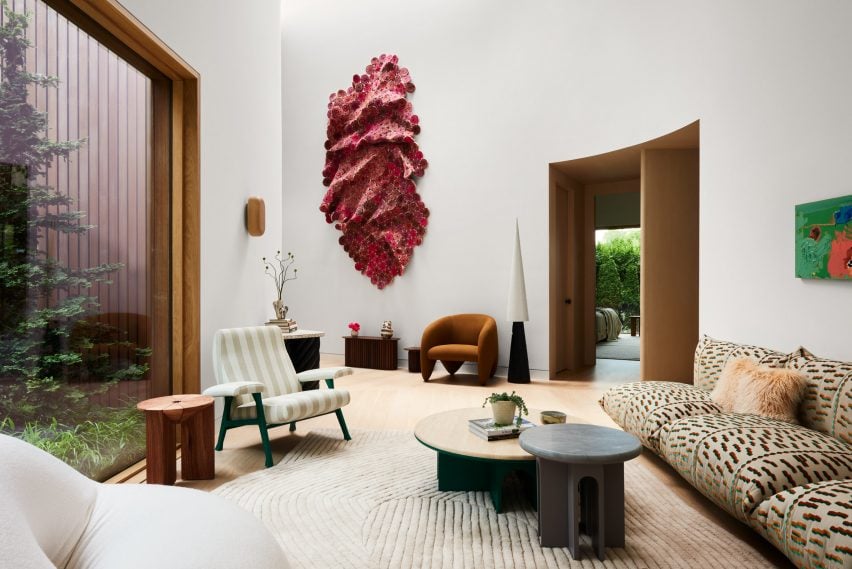
The back part of the house comprises two modules – one for the primary bedroom, and the other for a guest room and den. The sixth module, which is offset and detached, holds the garage.
Each module was oriented toward a different view of the property. For instance, the primary bedroom looks upon a mature, purple beech tree that is beloved by the client.
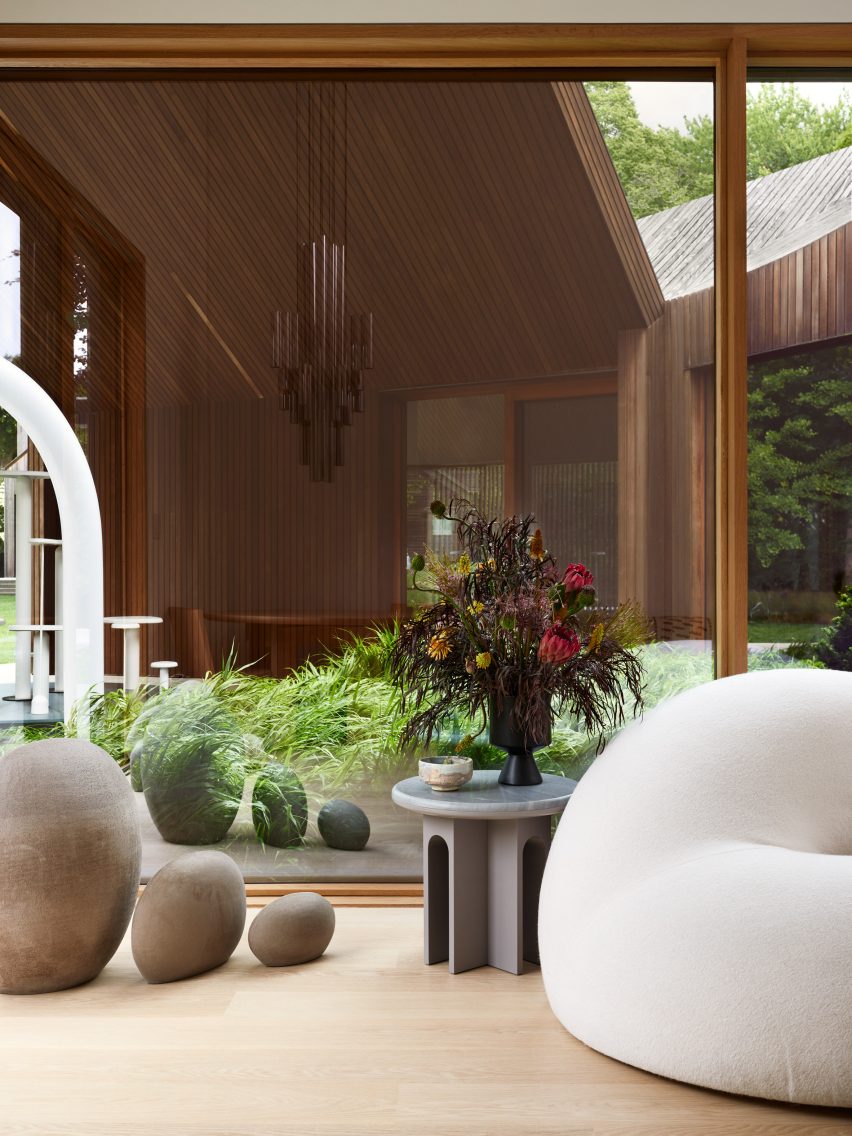
Interior rooms were designed to feel comfortable and calming, with the team intentionally avoiding "high contrast or loud materials".
Finishes include light-toned woods, vanilla-hued gypsum plaster walls and marble countertops. For the flooring and millwork, the team used white oak and ash.
"The interior palette was selected to have a general lightness and warmth appropriate for a summer house in the Hamptons," said Noah Marciniak, a partner at Young Projects.
Other projects by the New York City studio include the overhaul and expansion of a mixed-use building Brooklyn that features black zinc cladding and a sinuous staircase.
The photography is by Brooke Holm unless otherwise stated.
Project credits:
Architecture: Young Projects
Interior design: Young Projects with Verso
Art consulting: Fritz Advisory
General contractor: Taconic Builders
Structural engineer: Silman
Landscape architecture: Coen+Partners
Landscaper: Landscape Details
Rainscreen supplier: reSAWN TIMBER Co.
Millwork: Chapter+Verse