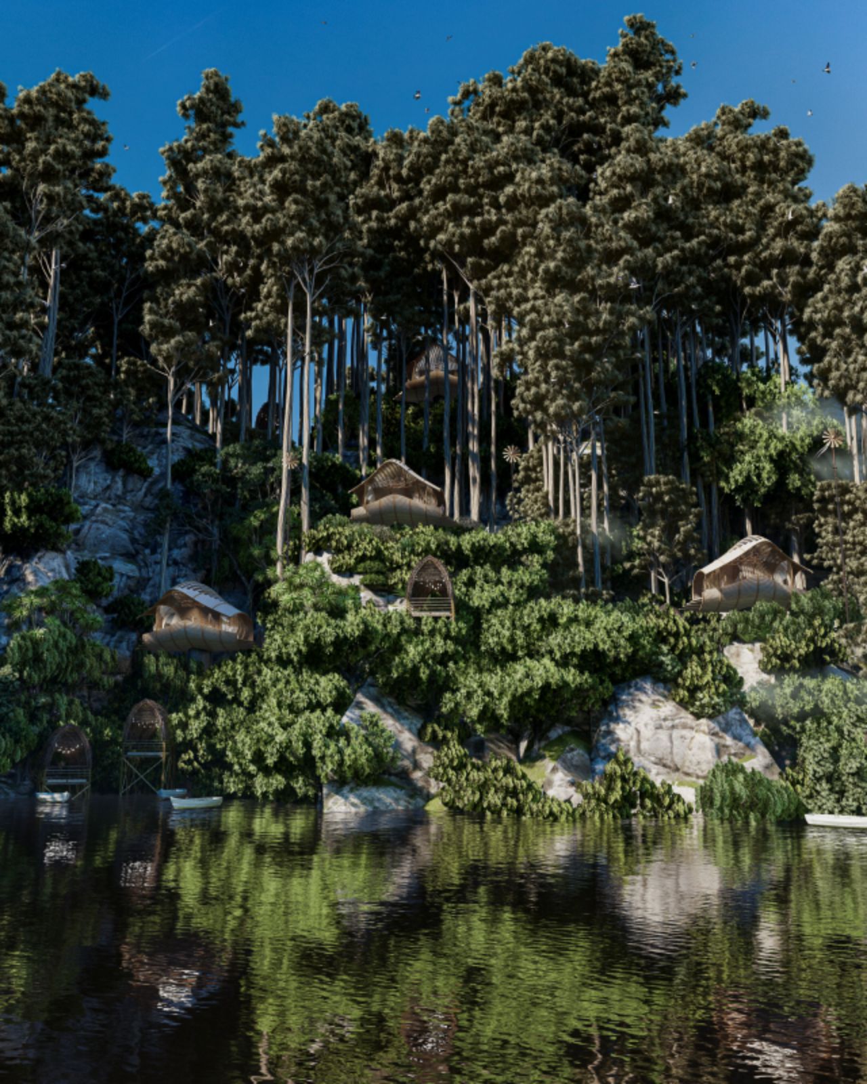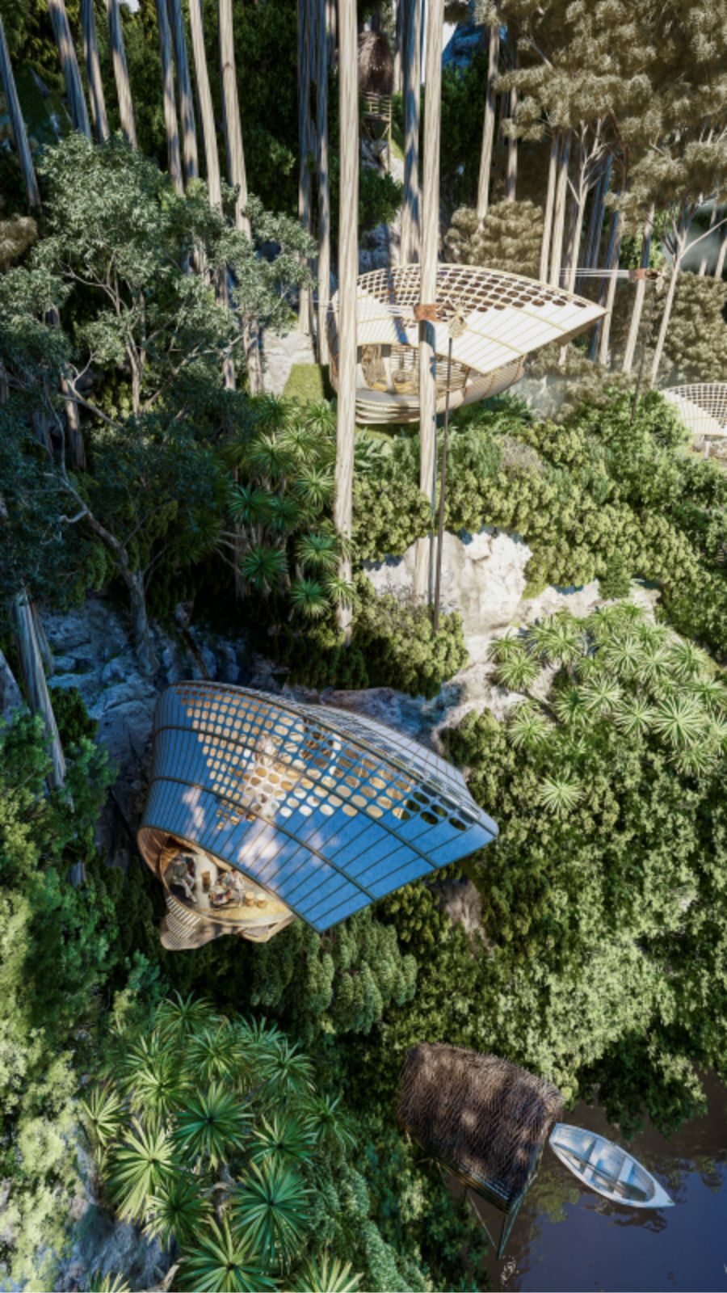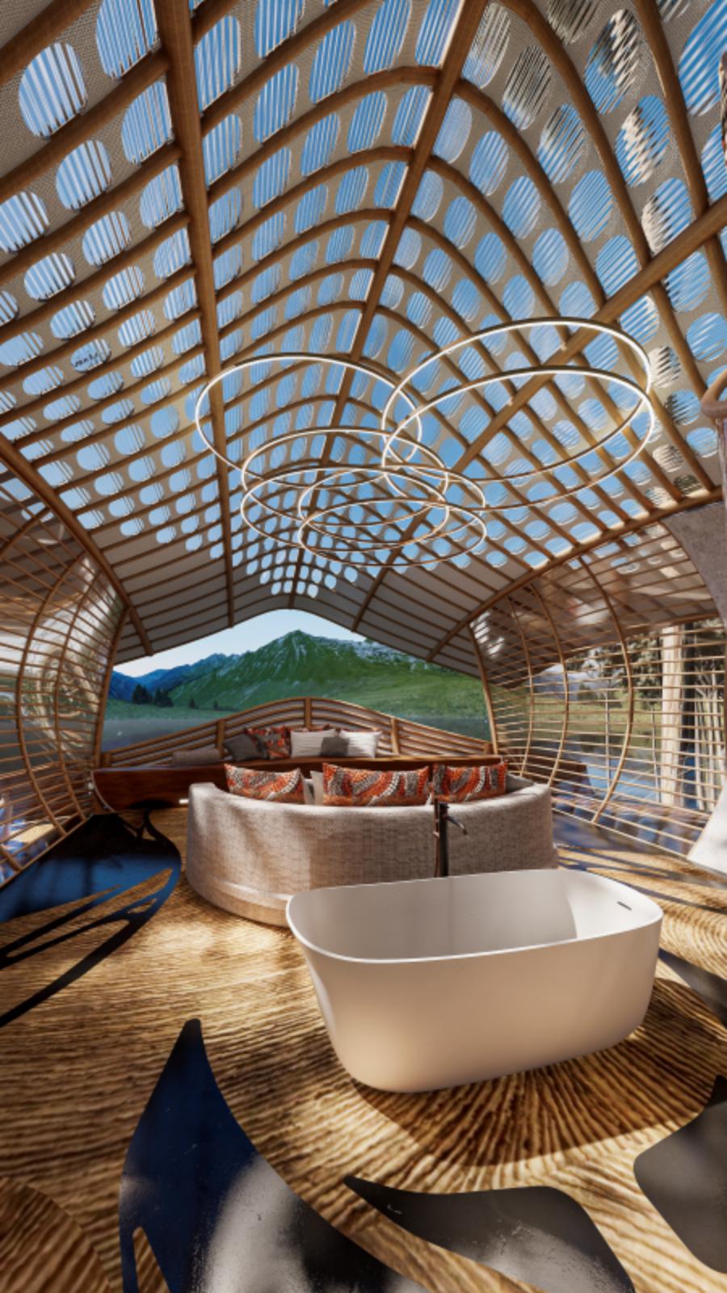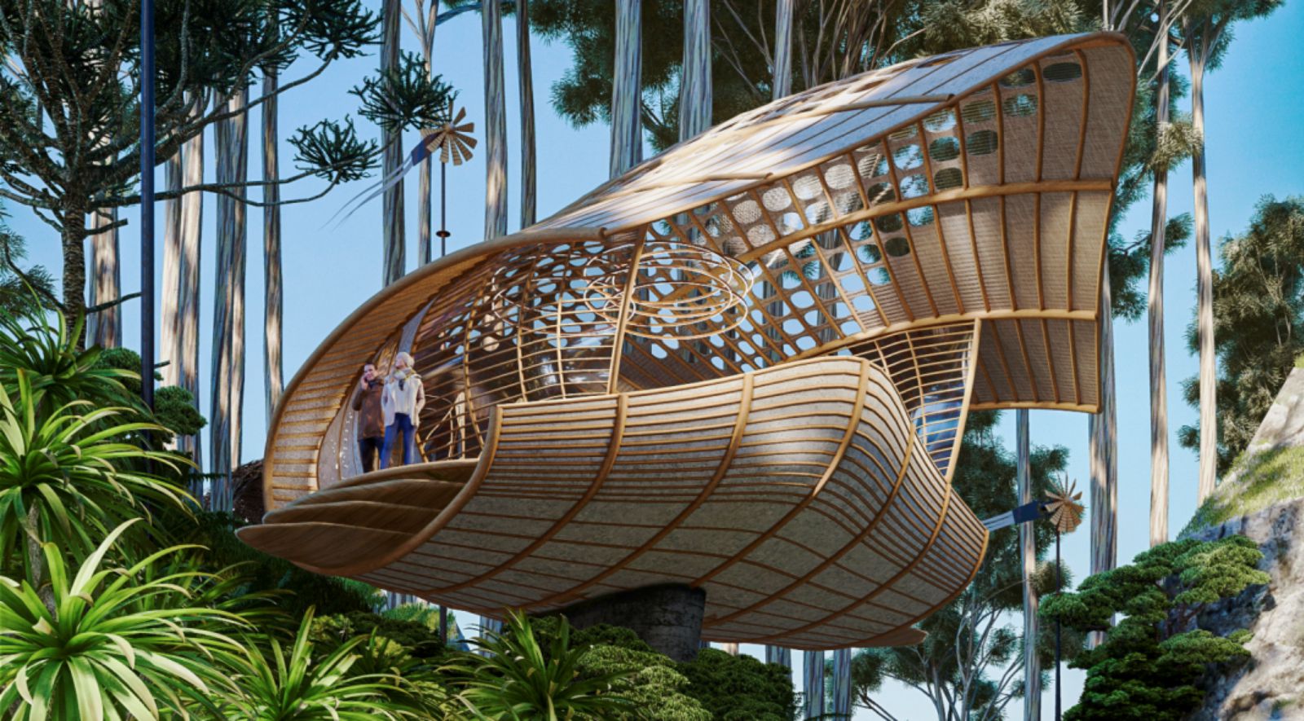“Seed Cabin” is based on the design of a set of modules that connect with nature in an organic way as if it were part of it, under the concept of nature tourism they are located in such a way that to have access to them You need to go through a large part of trails and hills that help to discover these areas.

Materials such as concrete, wood, fabrics and glass are responsible for giving structure and finishes to the work, as a design premise it was important that there were no interior divisions so that the entire interior could be connected and thus in a continuous way.

With open spaces and achieve that dimension that brings us closer to the horizon and brings us back to this core that invites us to meditate and reflect apart from everyday life, a seed that helps us grow as people and gives us a unique moment within this nature that embraces us and welcomes us. Source by veliz architect

- Location: México
- Architect: veliz architect
- Tools used: software used for drawing, modeling, rendering, post-production and photography. SketchUp, Lumion, Photoshop
- Site area: 8970m2
- Constructed area: 90m2
- Design year: 2022
- Images: Courtesy of veliz architect










