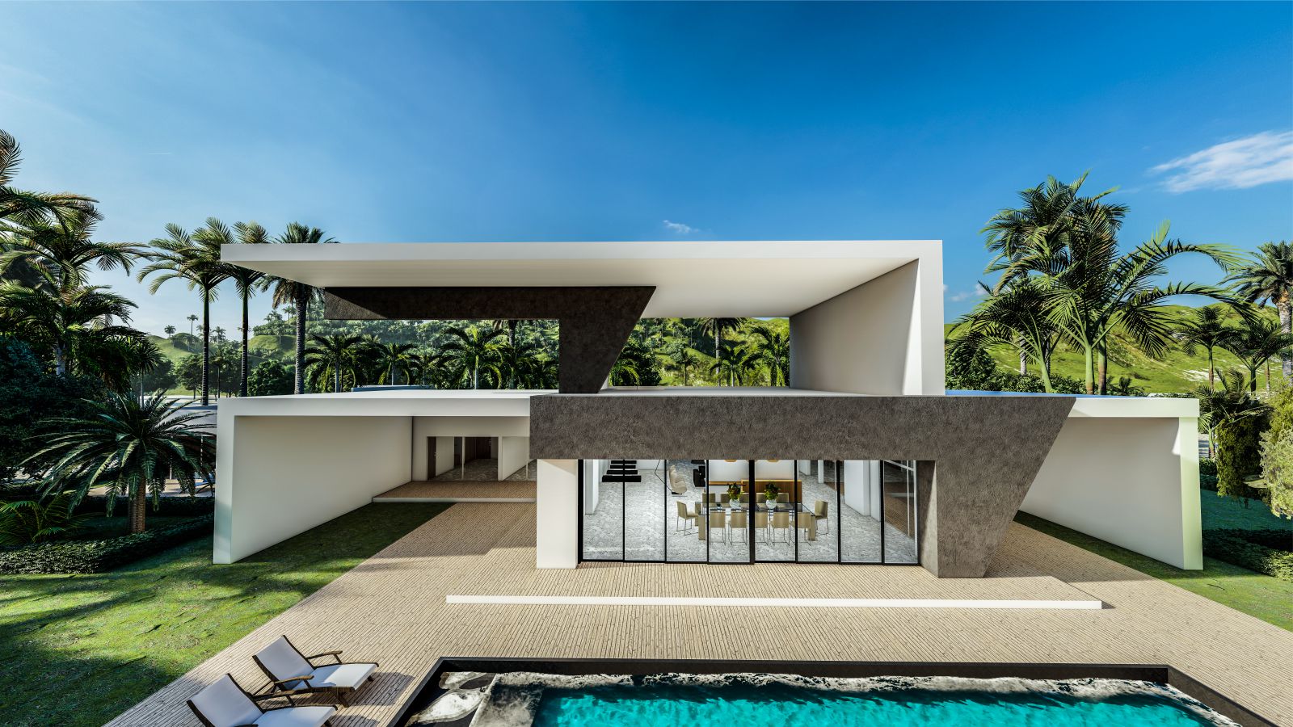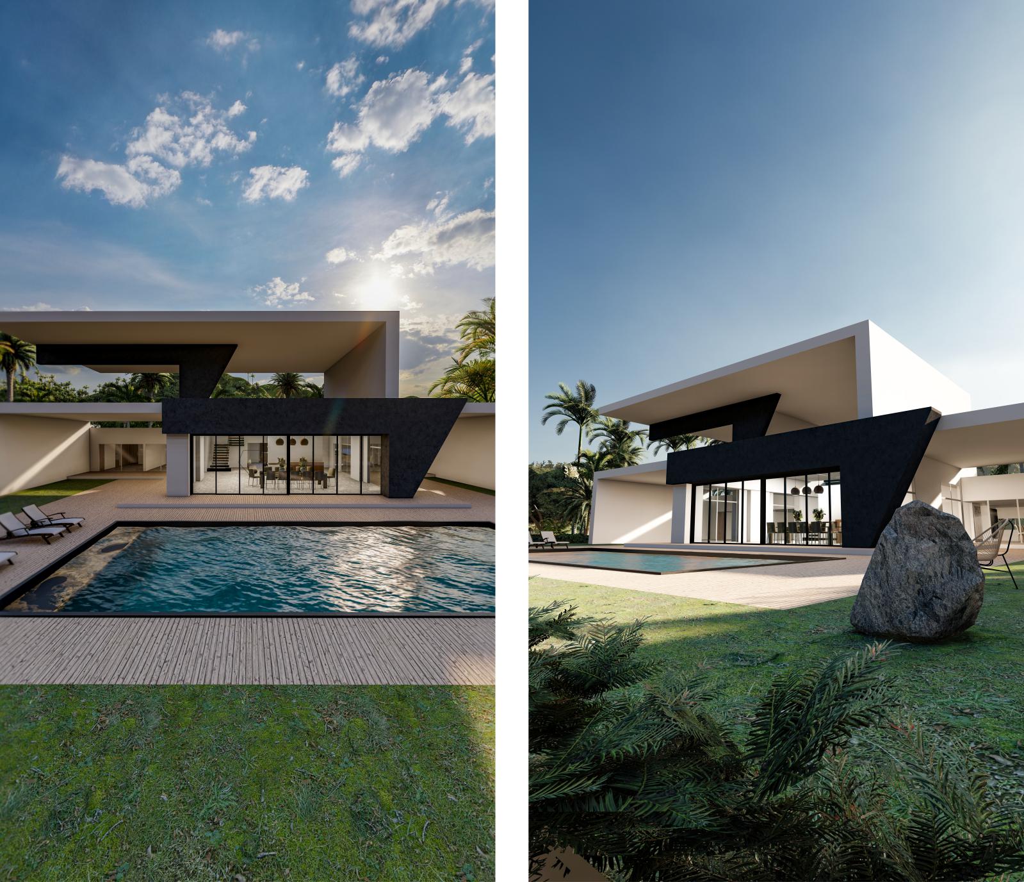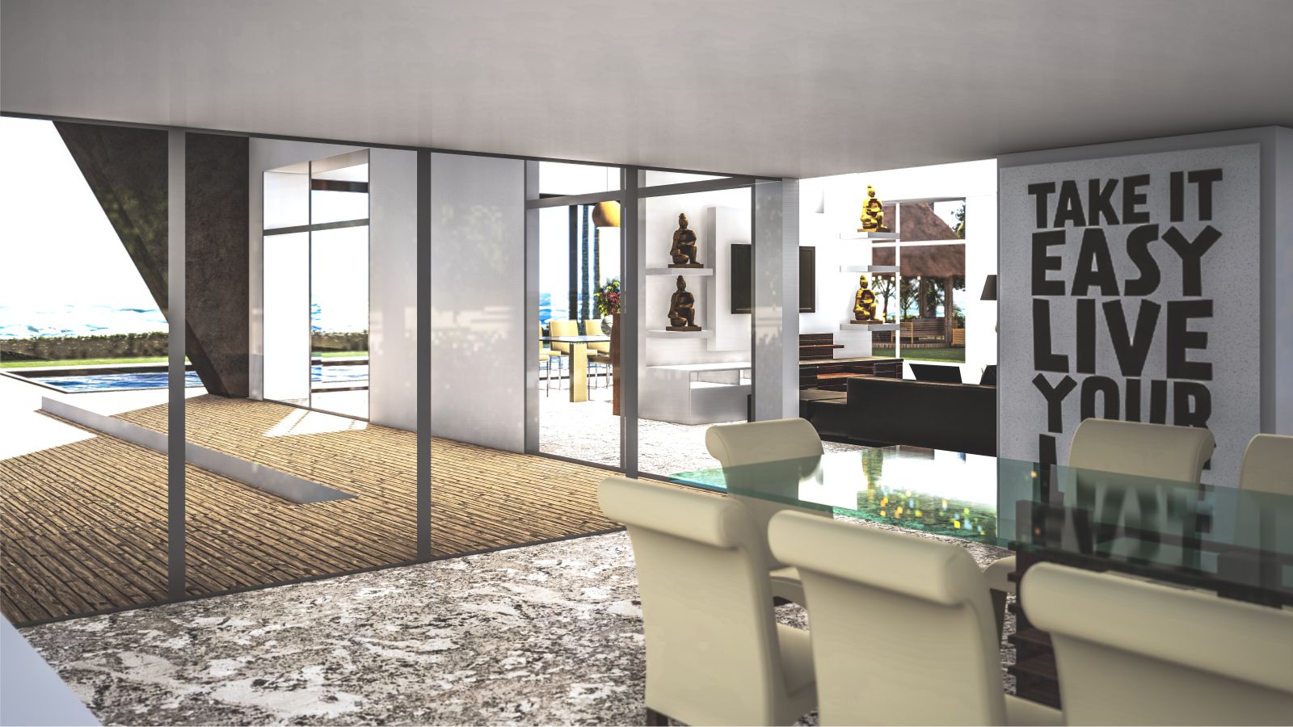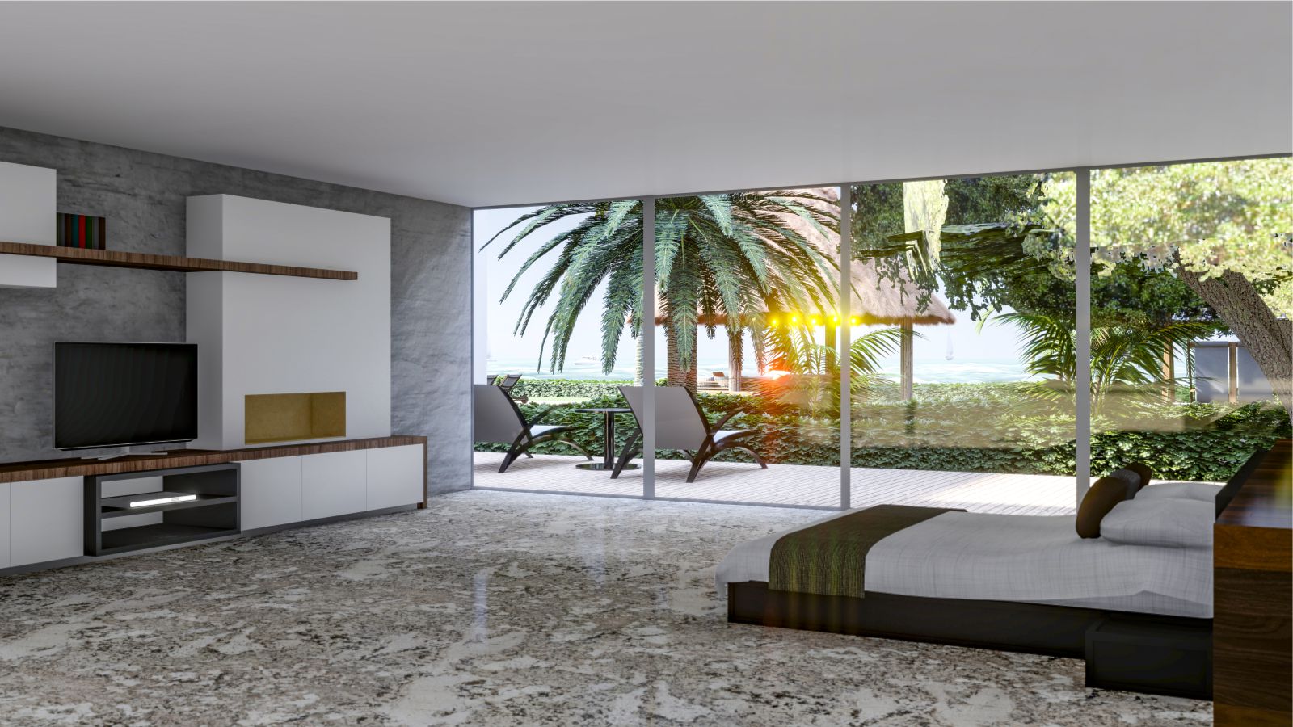The beach, the sand, the sailboats are important pieces to take into account for the design of this beach house that is located on the shores of the beach in Salinas, Ecuador. The design and shape are strictly based on the main body of a sailboat vessel as it is formed.
For this, the parts of a sailboat are taken, such as: the bow, stern, hull, rudder and the keel centerboard. Creating a triangular shape with a wide base on top, these pieces are the main pieces in the base of a boat and they serve as base columns for this beach house design.
The landscaping strategy is that the construction is part of the urban landscape of the beach, respecting the views of the house, it is divided into two parts: served space and server space, depending on the use we give to the space it will have different characteristics grouped as main spaces and secondary spaces. The interior spaces play with symmetry, geometry and light.
The double-height living room and its large windows are the connection with the outside nature. House Beach Salinas invites us to leisure and get out of routine life transmitting with the construction the zenithal light, the white color that helps us to repel the light, it also helps us to make the spaces look larger, cleaner and help us feel better. .

The furniture materials create an environment that is in keeping with the place, such as: wood, exposed materials, water and light sources, so that the place has a balance with the exteriors and does not become overloaded. The analysis carried out starts from the location of the rooms and their orientation, which will be fundamental and will be reflected in the interiors of the house due to the solar incidence and the direction of the wind.
Climate conditioning is the key for beach houses as it is vital to have natural heating as the beach climate can be very hostile. For this reason we have cross ventilation in most interior spaces and also that they have good lighting to be able to control the level of humidity in the house and have cooler environments. Source by Arquitectura ID-ART.


- Location: Salinas, Ecuador
- Architect: Arquitectura ID-ART
- Principal architect: Jorge Jonathan Panchi Blacio
- Tools used: Autocad, Sketchup, Lumion, Adobe Photoshop
- Site area: 2780 m2
- Built area: 1040 m2
- Year: 2022
- Images: Courtesy of Arquitectura ID-ART










