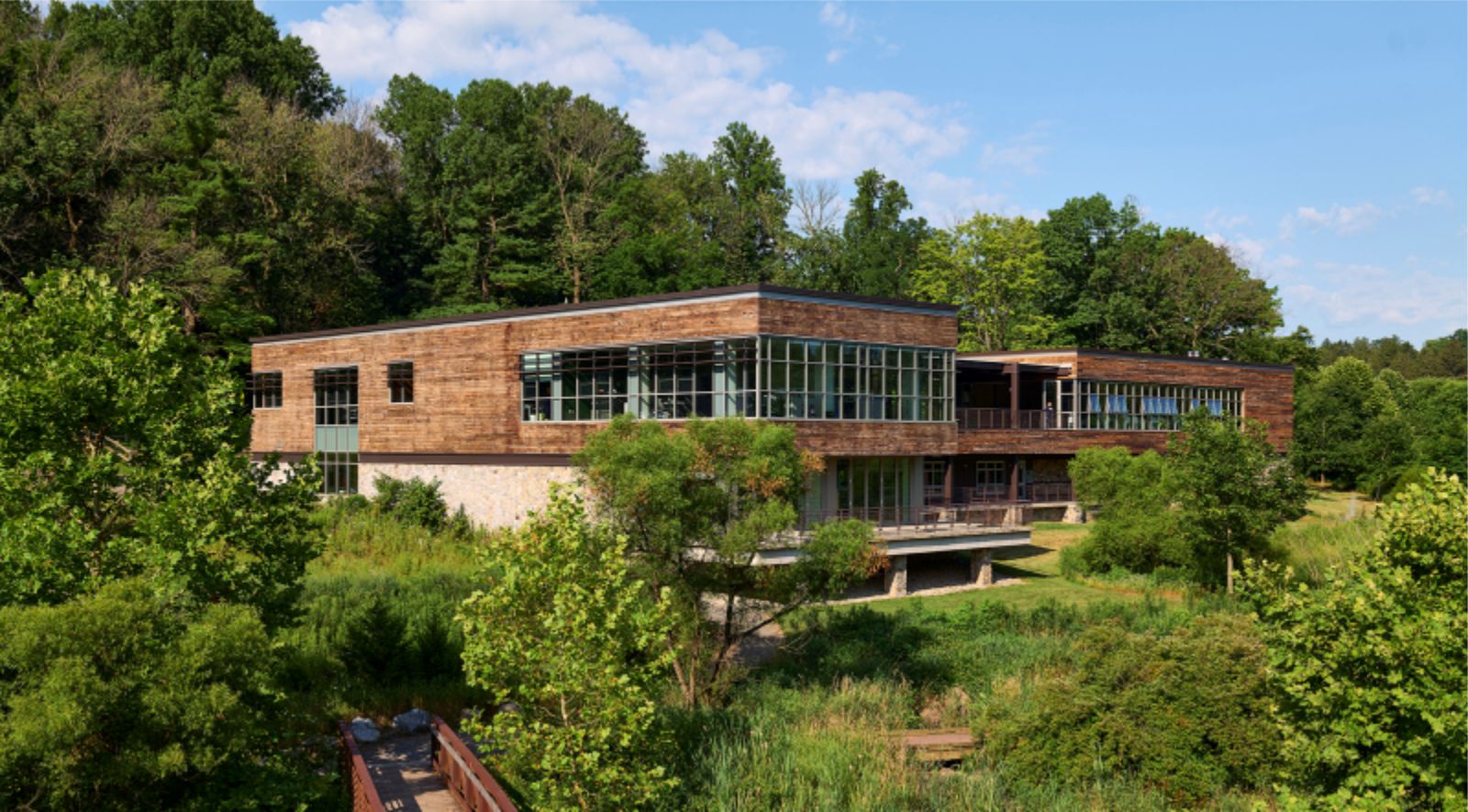Berks Nature, the leading agent for environmental conservation in Berks County, opened the Rookery, an environmentally responsible and contextual addition to the existing campus of The Nature Place last Spring. Designed by Baltimore-based GWWO Architects, this new $4.2-million project is an addition to the building that GWWO first designed for Berks Nature in 2017.
The Rookery enhances the original design by offering additional indoor and outdoor facilities to help further their message of stewardship to the community. The addition allows for increased educational program capacity, including Eco-Camp, one of Berks Nature’s most popular programs, and more space for student field trips regardless of weather.
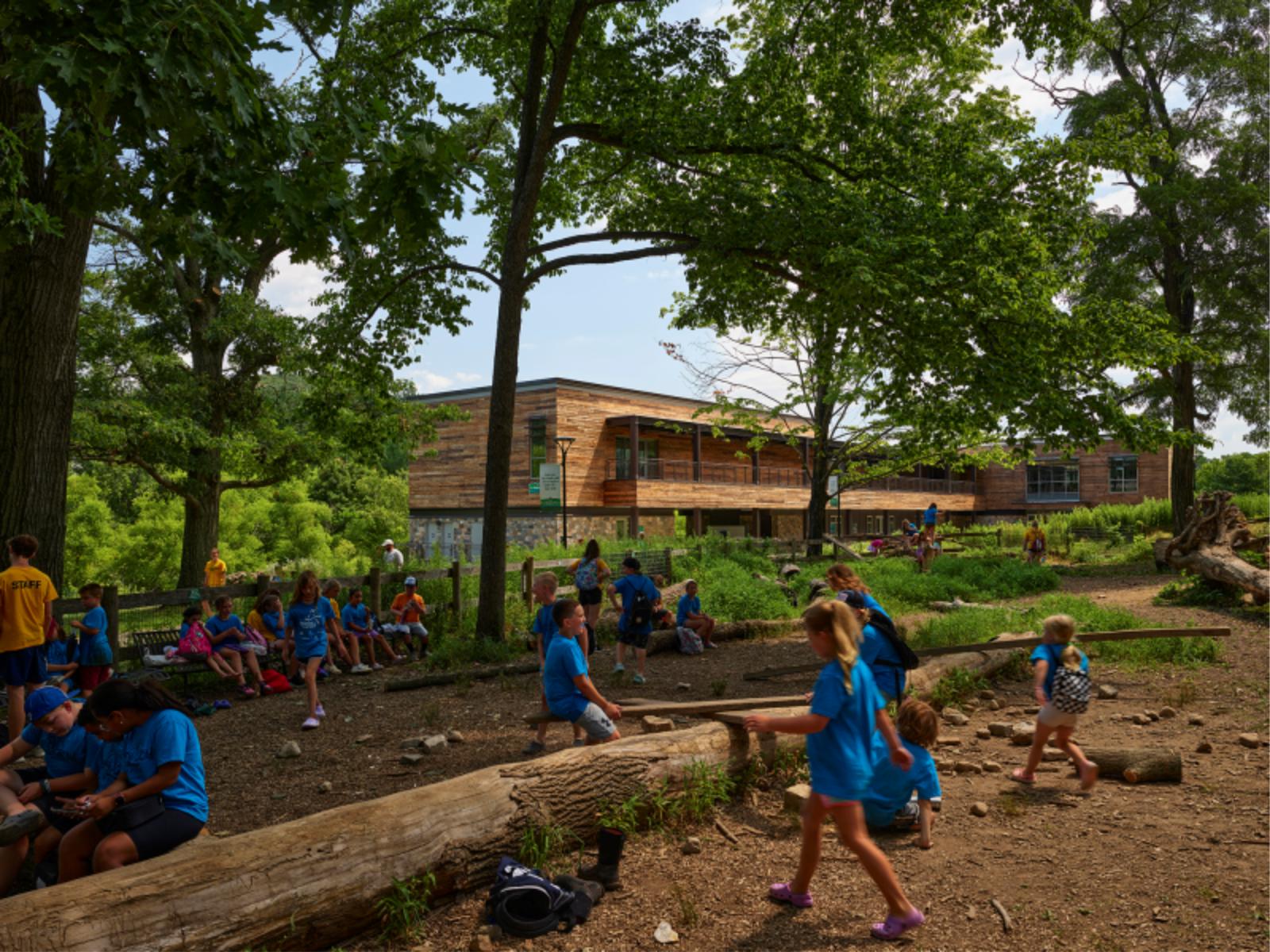
After opening The Nature Place in 2017, programming was greatly expanded, so much so that additional covered classroom space was needed to meet demands for field trips, community programming, and summer camp. Initially, Berks Nature sought an outdoor pavilion to expand the weather-protected programming space for groups of up to 300 students.
However, in working with GWWO to study siting and sizing options for the pavilion, it was clear that an addition, designed to cover the existing preschool building—and utilizing existing utilities and infrastructure—increased synergies within the building, reduced site disturbance, and made the project more environmentally and economically viable. Additionally, by expanding above the existing building, views and perspectives to the wetland below are on display.
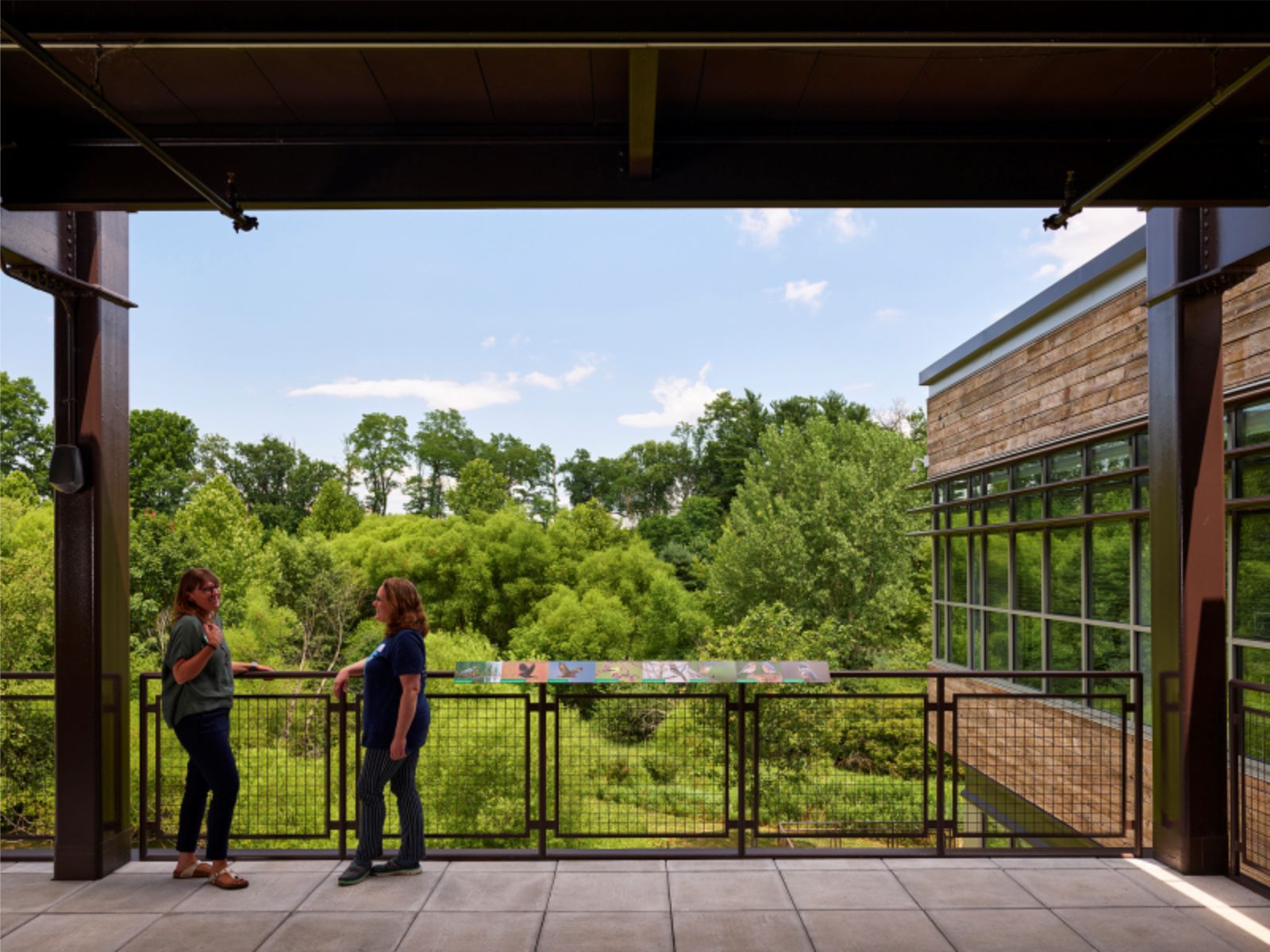
Open air spaces on the first and second floor keep the addition feeling light while doubling the total building area. Connecting to nature as a central concept is evident in everything from the built form to the materials to the interpretive signage and the experience of being immersed in nature when inside the Rookery classroom or deck.
The addition has not only expanded the organization’s student capacity for field trips and camps, but also allows them to host field trips while camp is in session, thus maximizing opportunities for children to learn by immersing themselves in nature.Named the Rookery after a colony of nests, the addition increases Berks Nature’s educational space fivefold by providing three new multi-purpose spaces: a 2,100-square-foot covered outdoor rooftop classroom, 2,200-square-foot indoor classroom, and a breezeway.
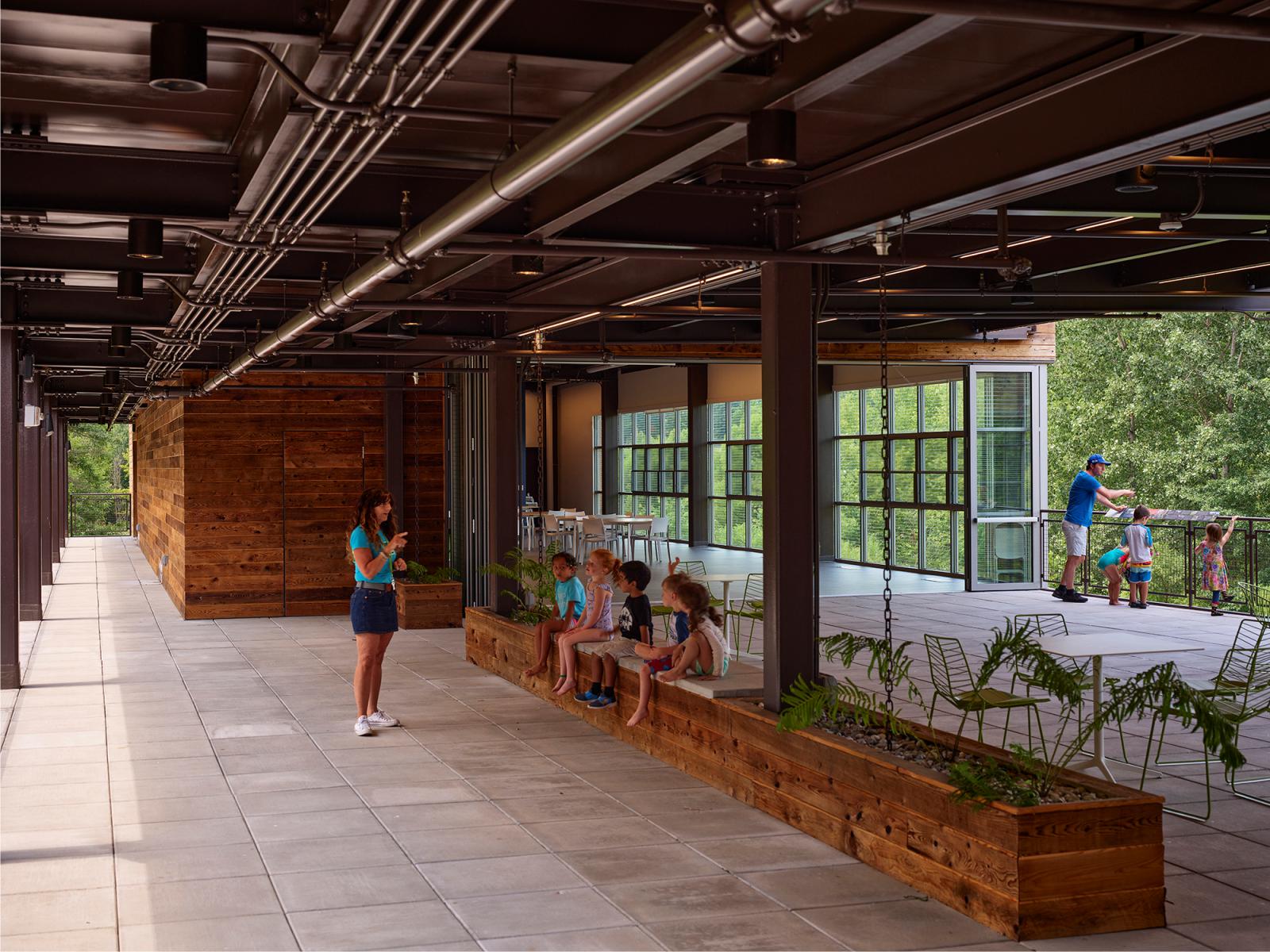
The covered rooftop classroom links the addition to the existing building and provides flexible space that is connected to the indoor classroom via an operable glass wall. These two spaces can combine to host up to 300 guests, allowing Berks Nature to increase and diversify its educational programming and host larger school groups and community events. Below the addition, the breezeway overlooks the wetlands and provides additional flexible program space for preschool students and visitors, including a fireplace for smores.
Clad in the same reclaimed mushroom wood as the Nature Place, the addition blends into the surroundings and appears as a natural extension. As summarized by Kim Murphy, President of Berks Nature, “A rookery is a colony of nests. We envision the Rookery as a gathering place for our entire community of conservation allies. This additional space enables Berks Nature to significantly increase our impact in the community by helping to connect thousands of people to nature.”
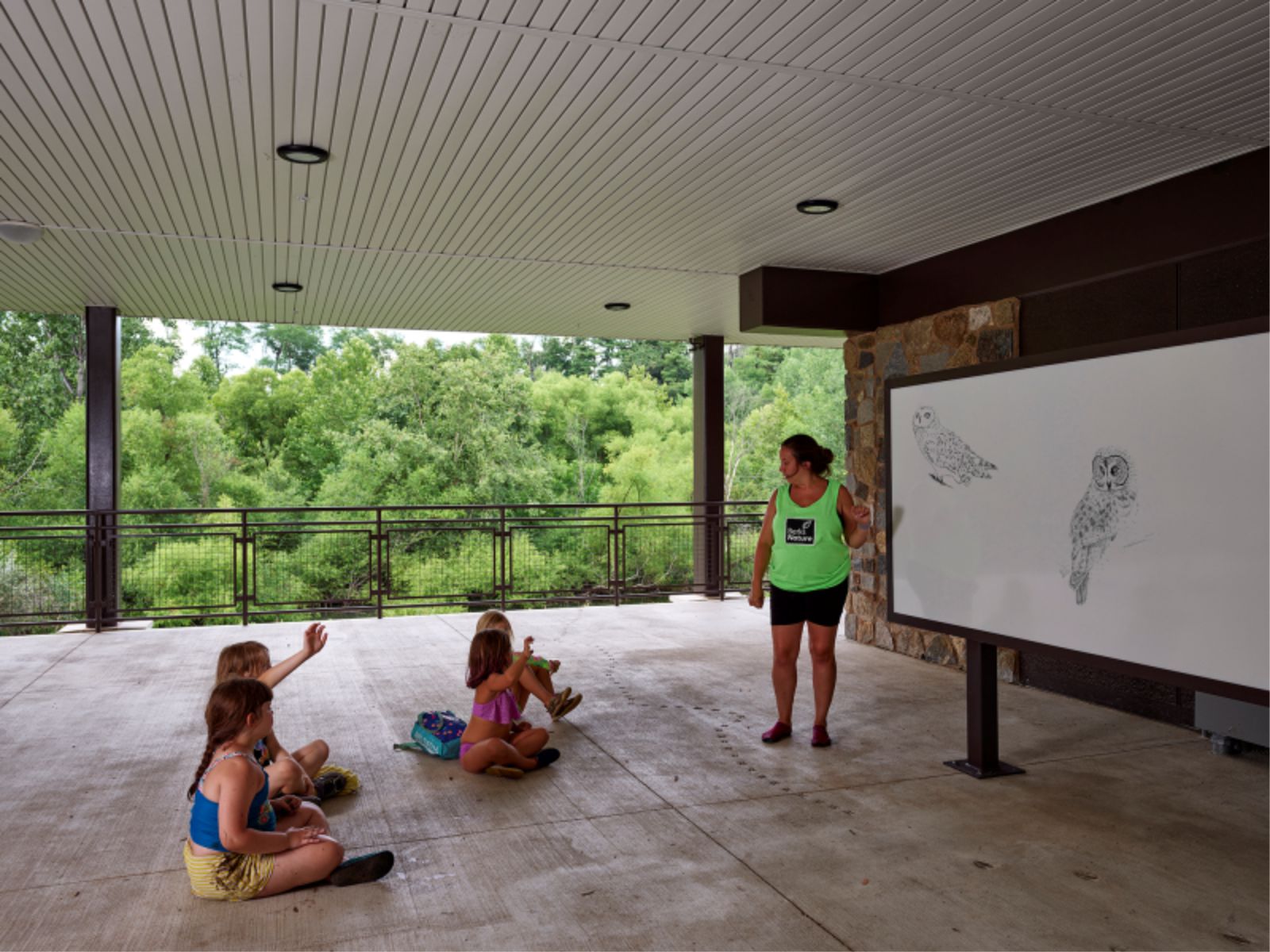
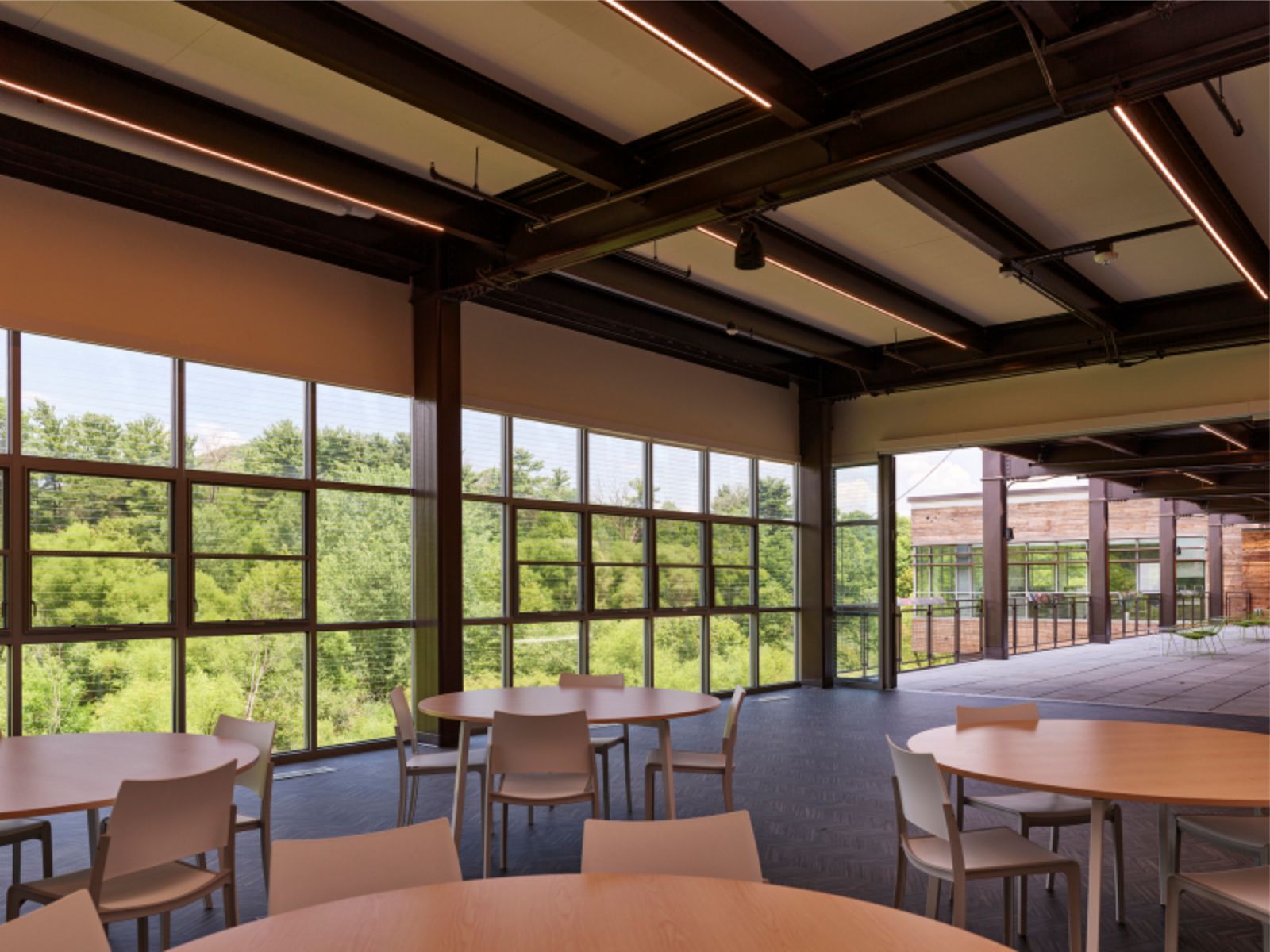
Designed to showcase sustainable principles that visitors can implement in their own homes, the addition features bird-friendly acid etched glazing, rain chains, rain barrels, sheep’s wool insulation, reclaimed and recycled materials, and daylight sensors. Interpretive signage and wall graphics located throughout help educate visitors on the site’s ecosystem and conservation principles.
The original building is LEED Gold certified and was honored with AIA Baltimore’s Good Design = Good Business Award for its ability to improve the quality of life for Berks County Residents by creating a destination where they could better learn and connect with nature. Source by GWWO Architects and photos Courtesy of KUBANY.

