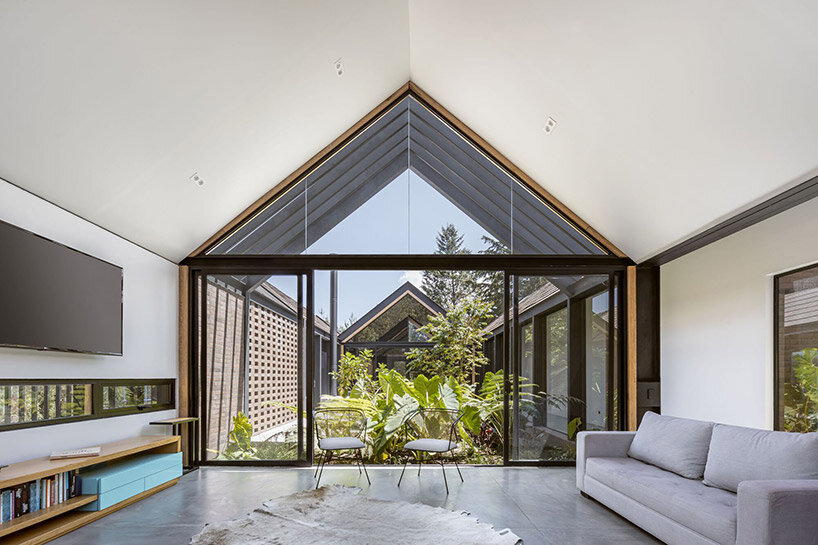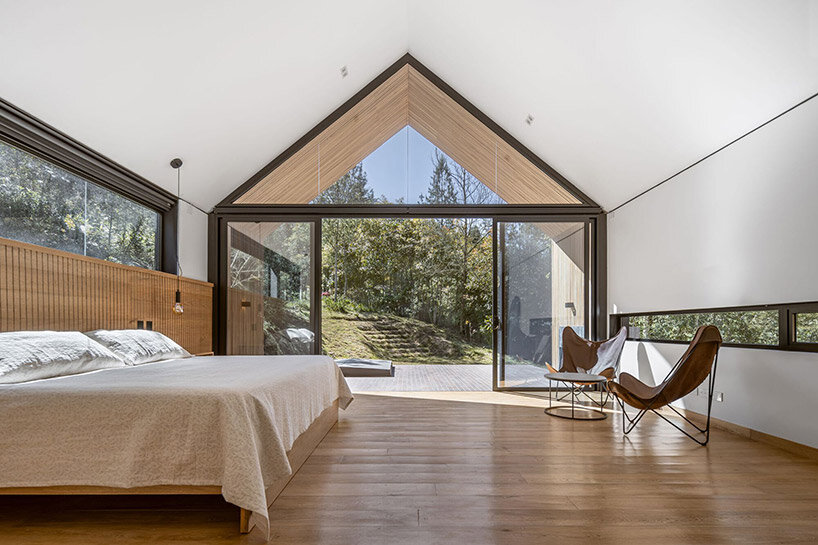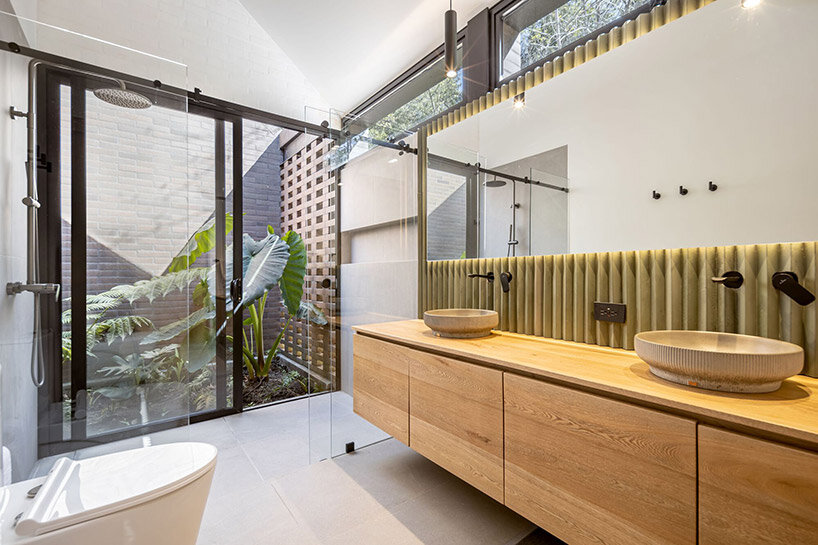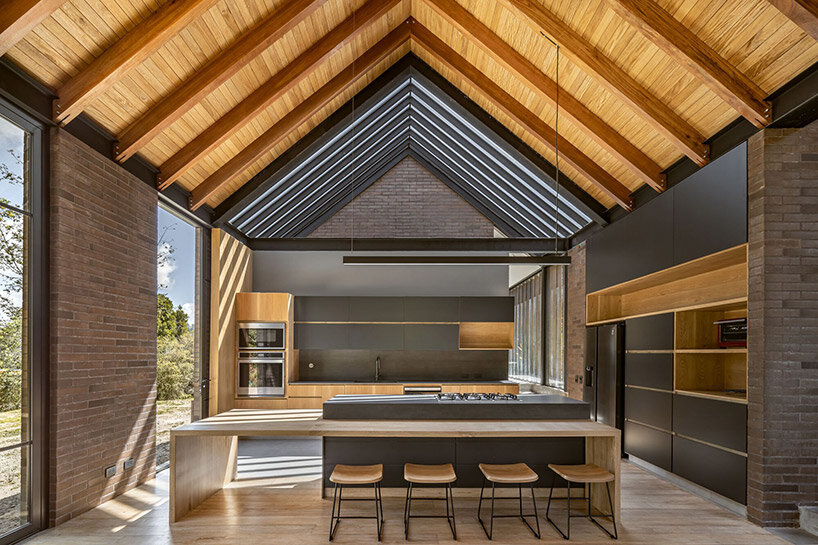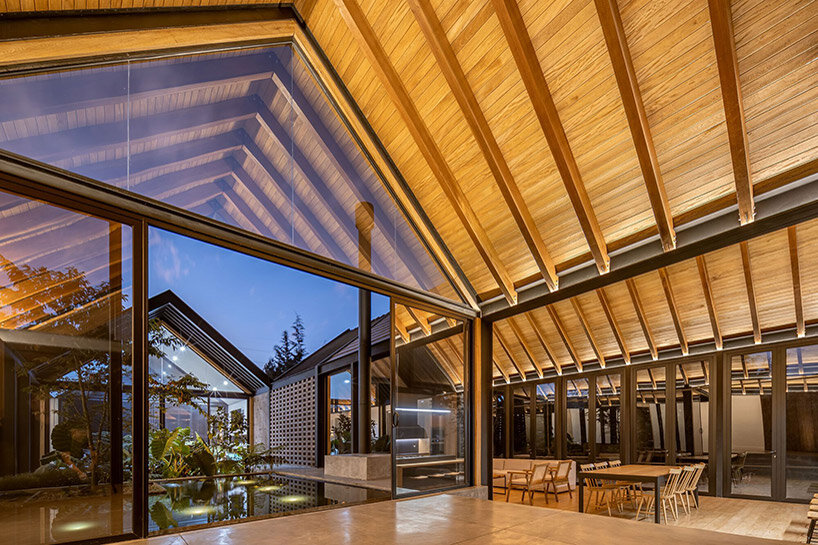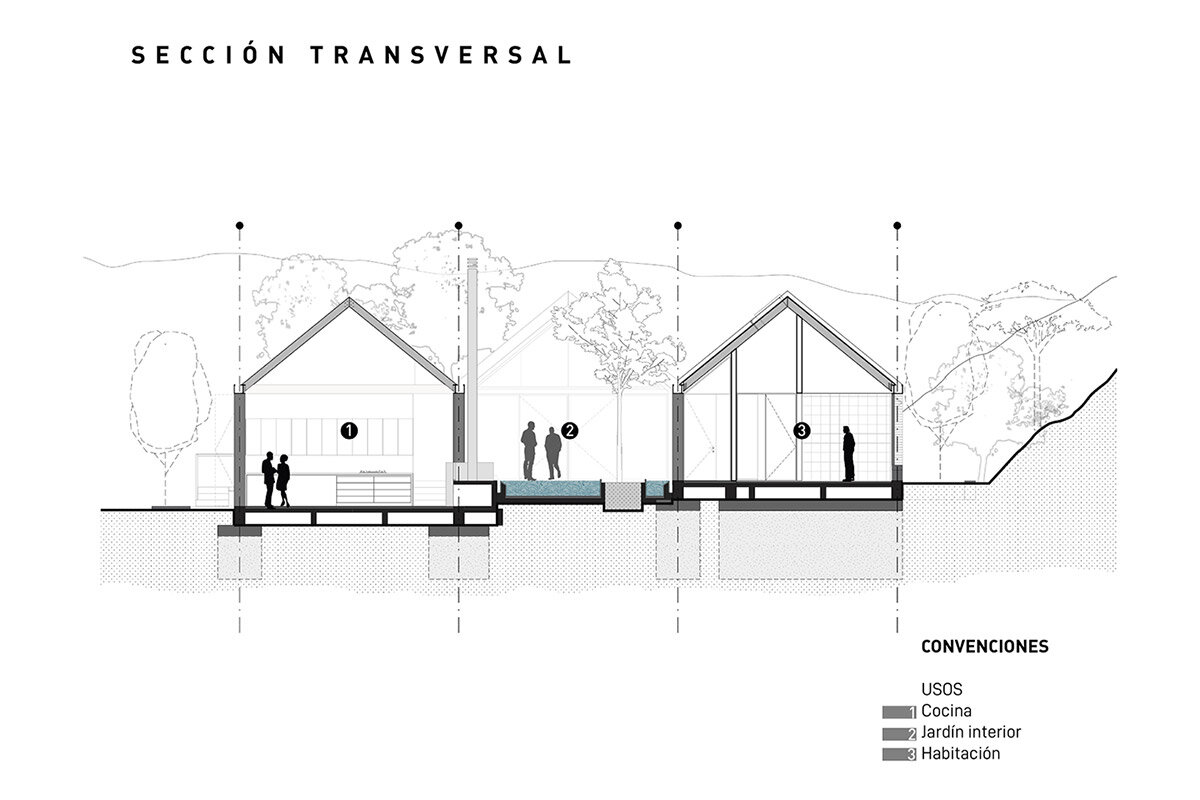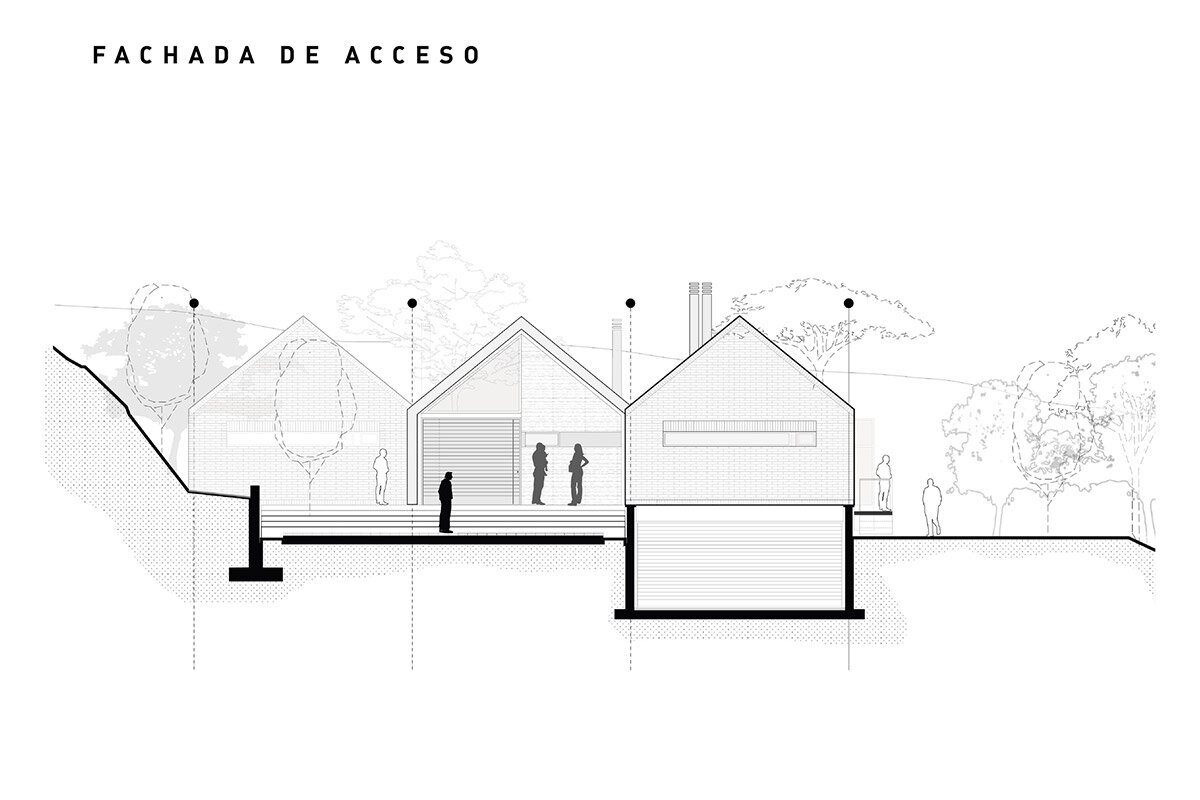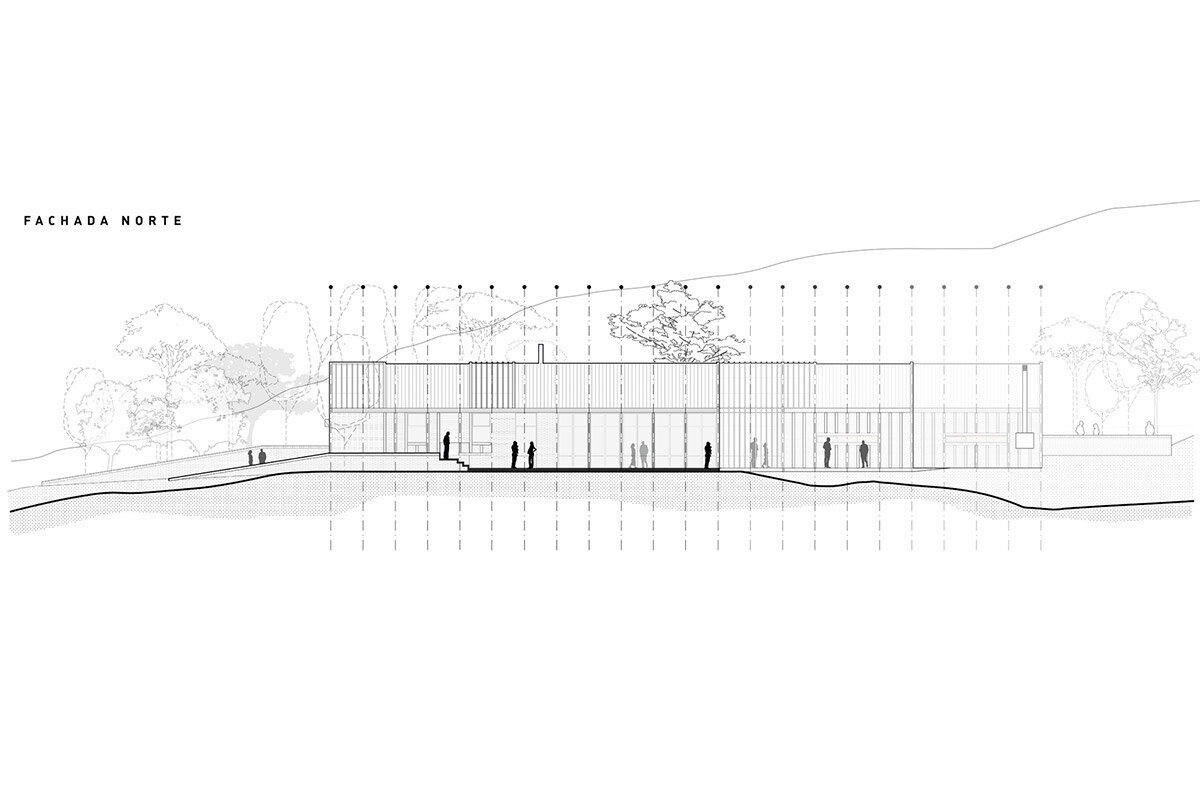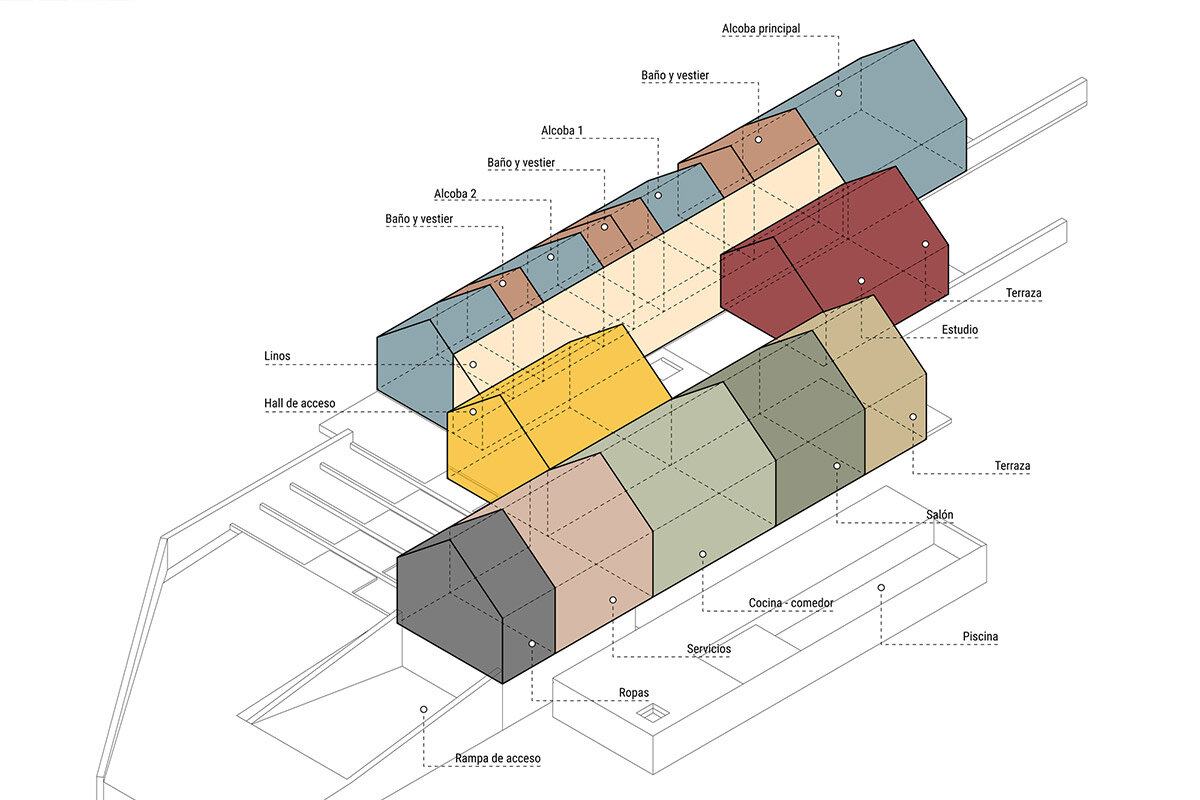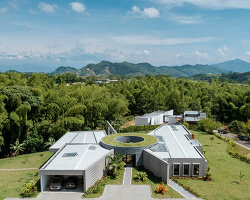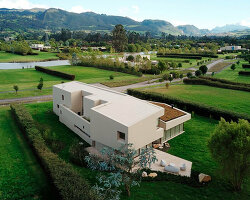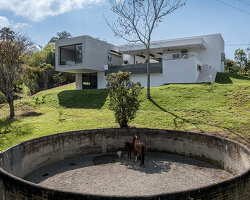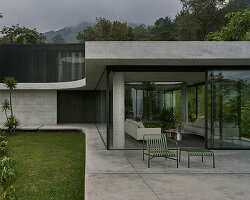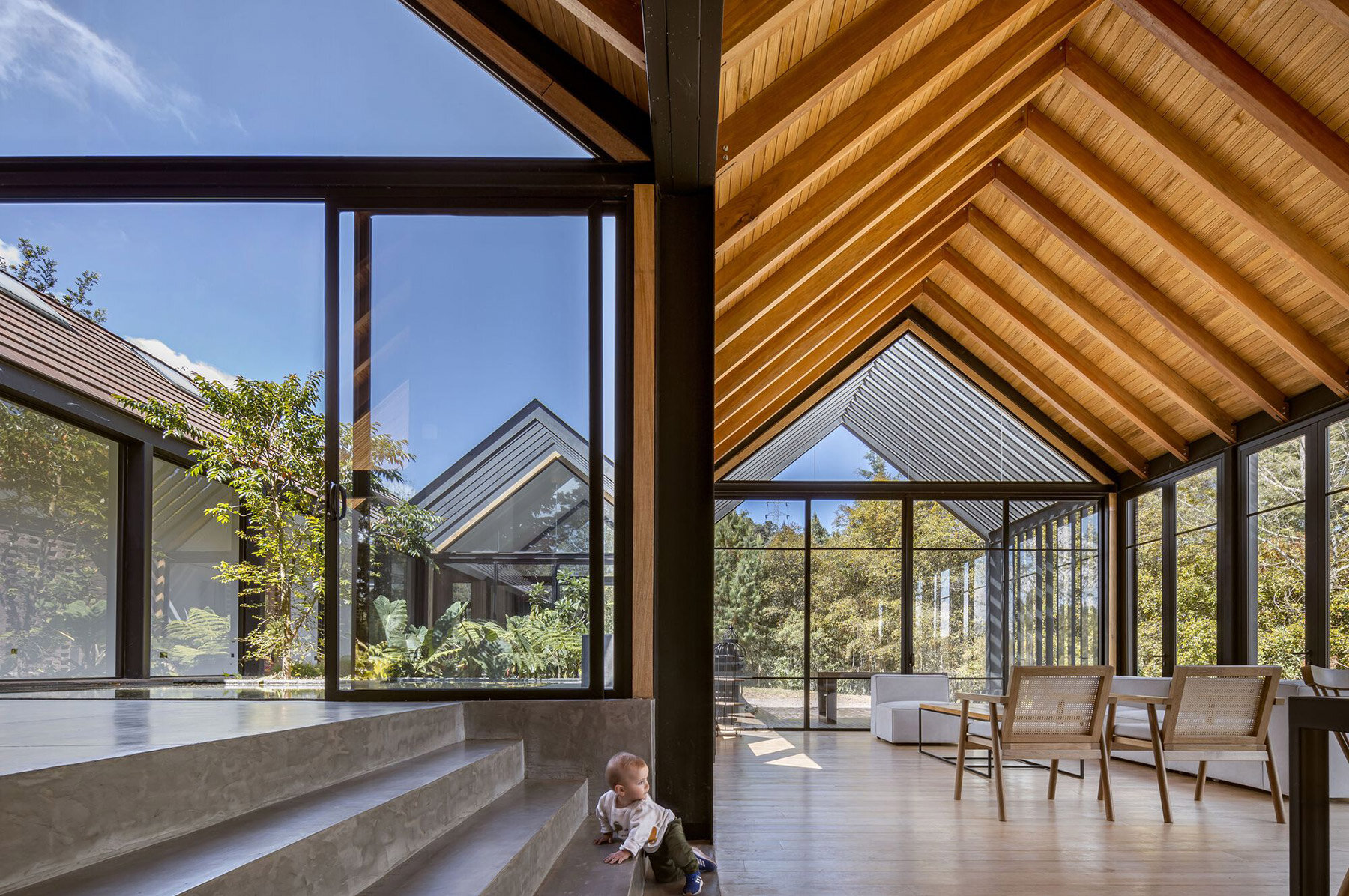
the spatial system, based on a single extruded section, effectively solves all the spatial needs of the house
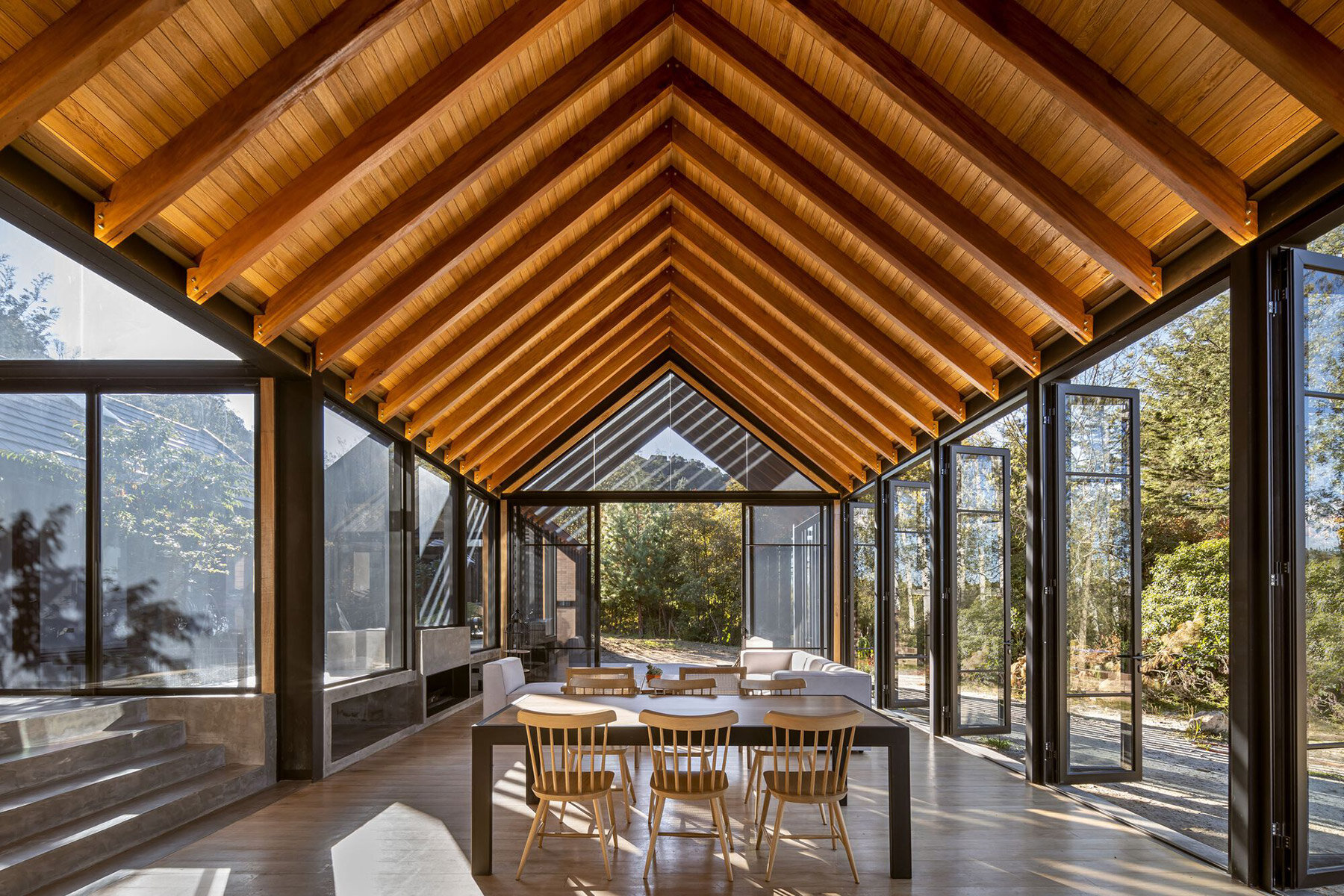
the three longitudinal volumes perforate to create an easy flow between the different spaces
KEEP UP WITH OUR DAILY AND WEEKLY NEWSLETTERS
PRODUCT LIBRARY
the apartments shift positions from floor to floor, varying between 90 sqm and 110 sqm.
the house is clad in a rusted metal skin, while the interiors evoke a unified color palette of sand and terracotta.
designing this colorful bogotá school, heatherwick studio takes influence from colombia's indigenous basket weaving.
read our interview with the japanese artist as she takes us on a visual tour of her first architectural endeavor, which she describes as 'a space of contemplation'.
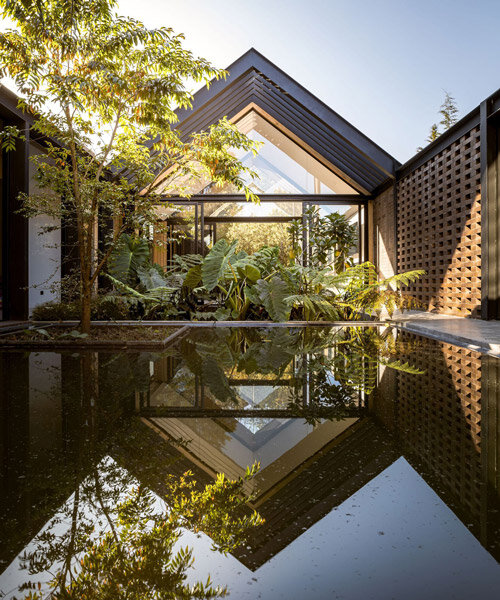
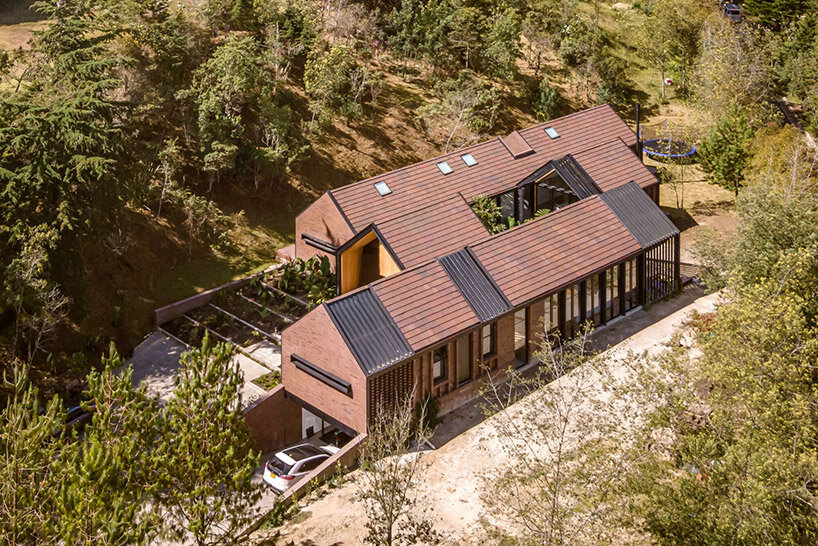 images © Mauricio Carvajal |
images © Mauricio Carvajal | 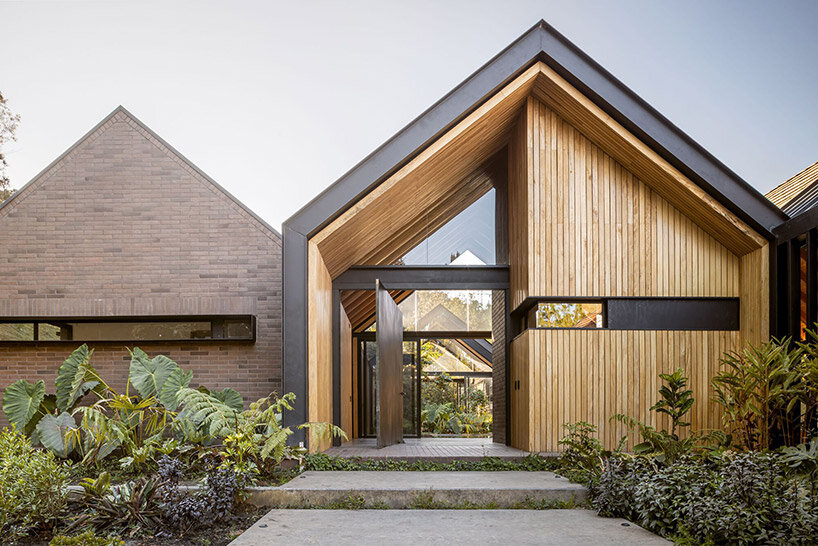
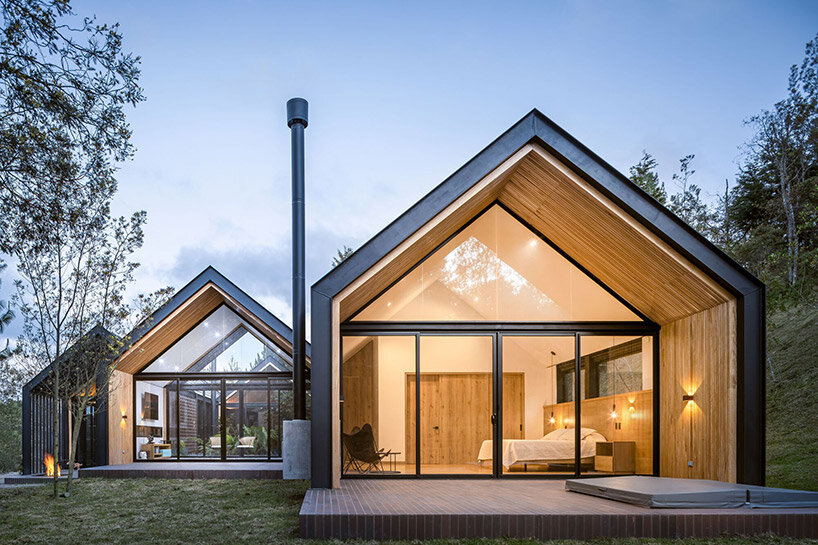
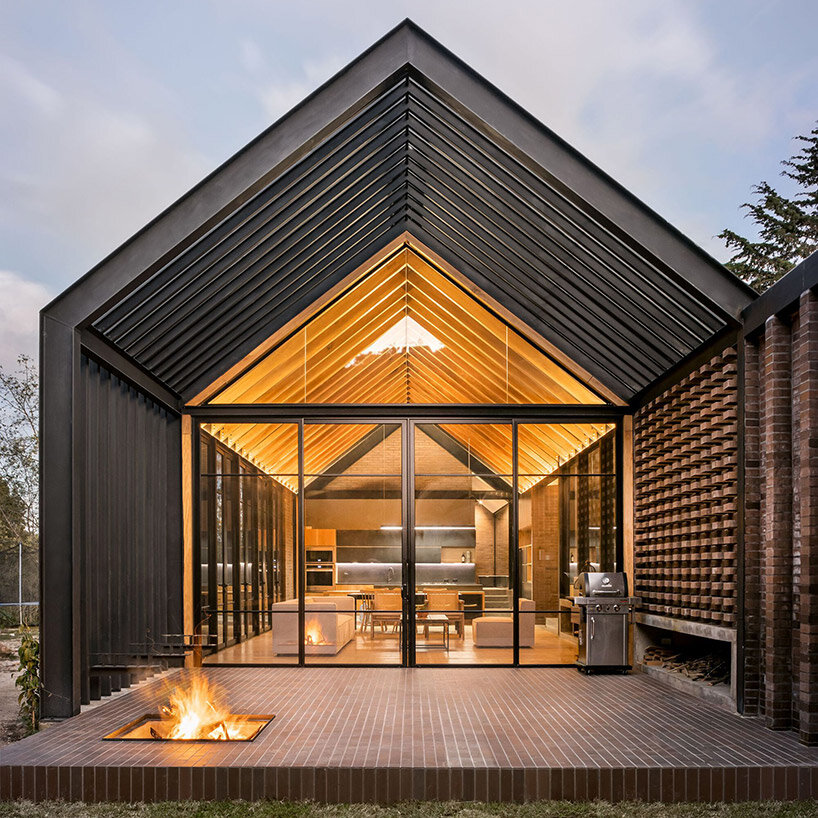
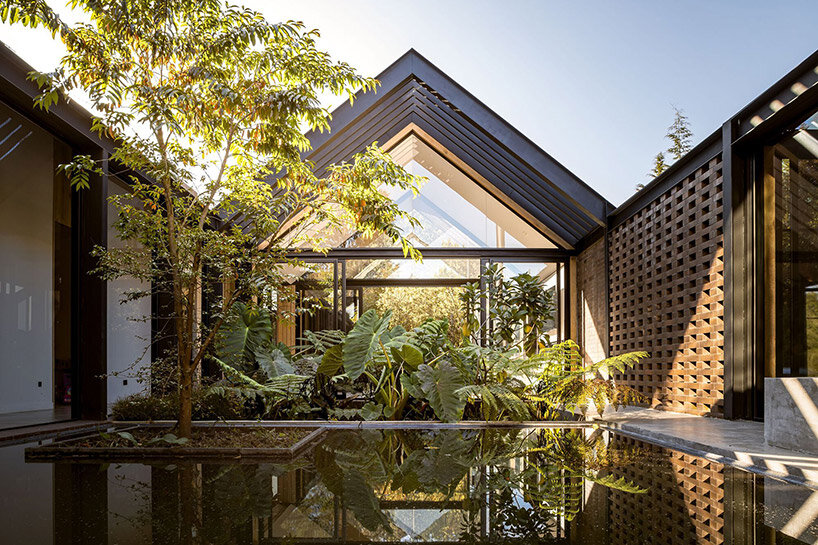
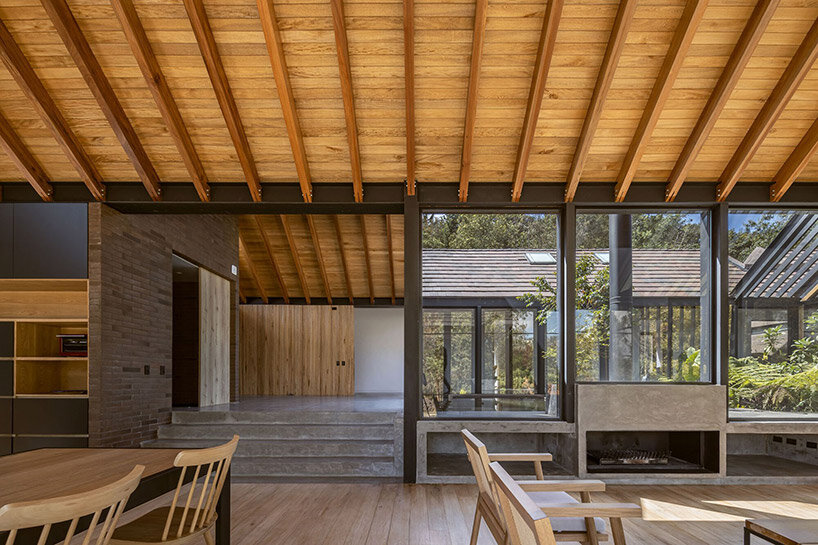 the glass walls in the ’empty’ volume allow for uninterrupted views and a seamless integration of the landscape
the glass walls in the ’empty’ volume allow for uninterrupted views and a seamless integration of the landscape