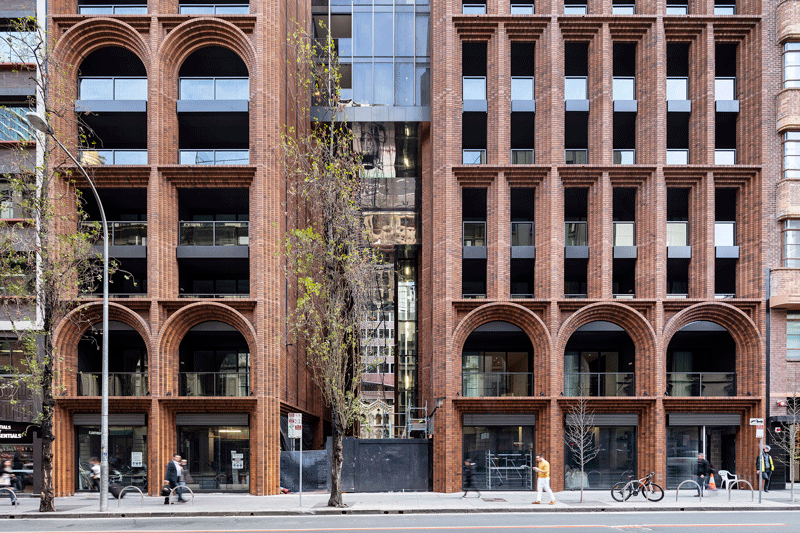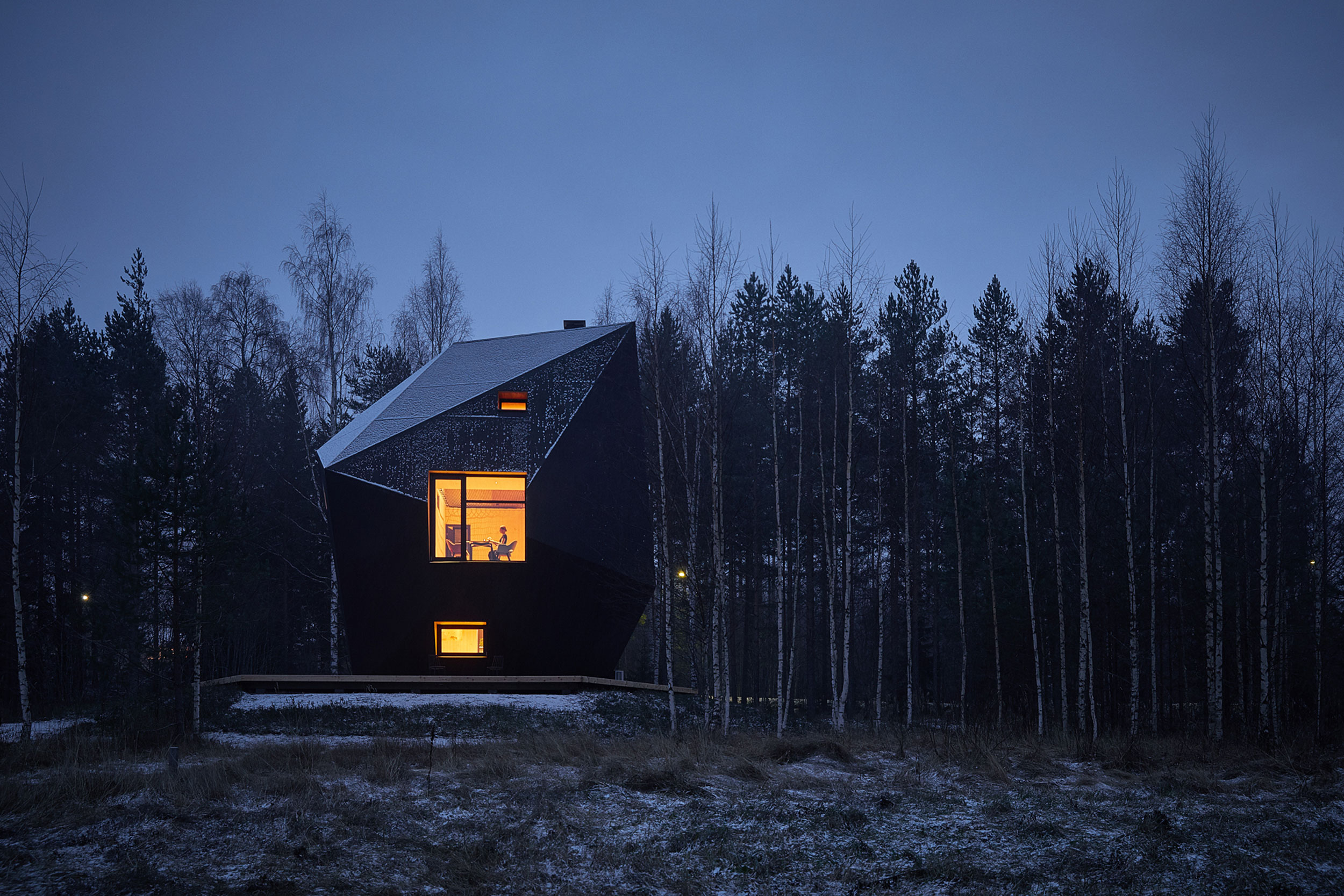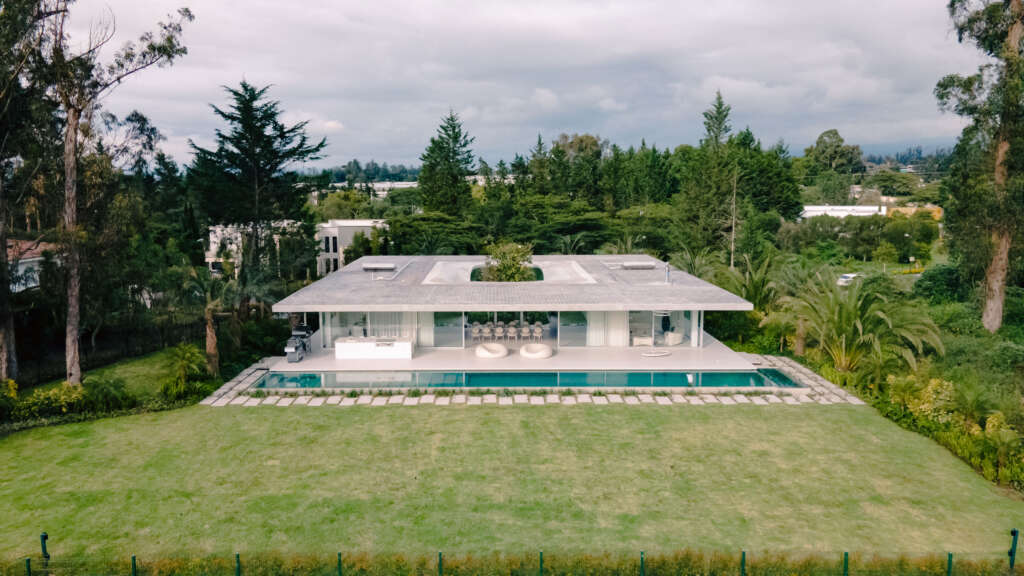
Magnolia House
Architect: Estudio Felipe Escudero
Location: Arrayanes, Ecuador
Type: House
Year: 2021
Photographs: Haley Lee, Saul Endara
The following description is courtesy of the architects. Magnolia House, a private residential home, is designed to represent the calmness and serenity of nature. Created for the architect’s mother who has a deep affinity for Magnolia Trees, the home is built around a courtyard that frames a Magnolia tree at the center. The home’s design features one thin post-tensioned concrete slab with large spans and overhangs, allowing a traditionally rigid and heavy material to look like it is floating in space. Concrete ceilings delicately turn into walls providing the feeling of being hugged and protected, and allows for the house to feel transparent, while also providing privacy.
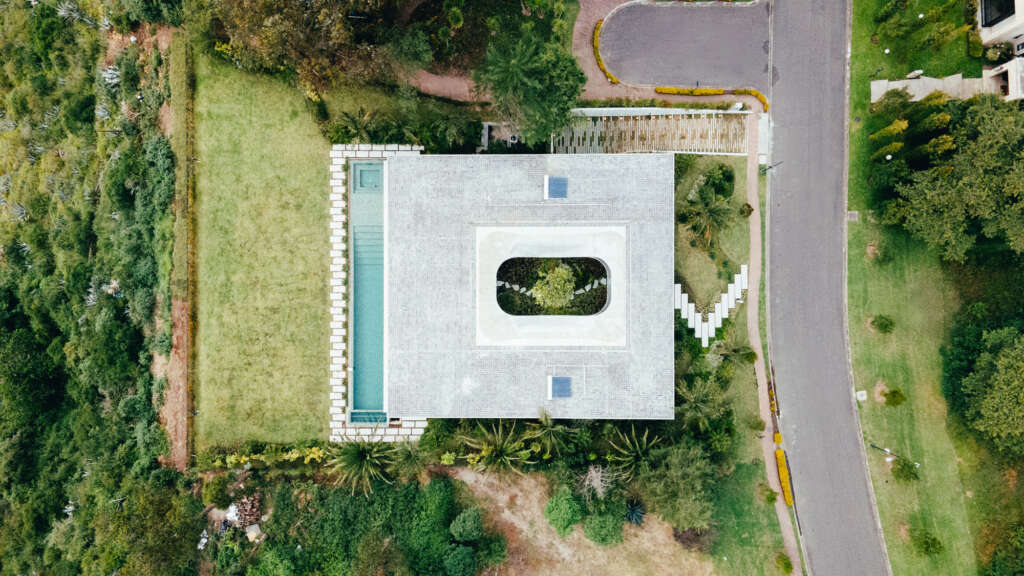
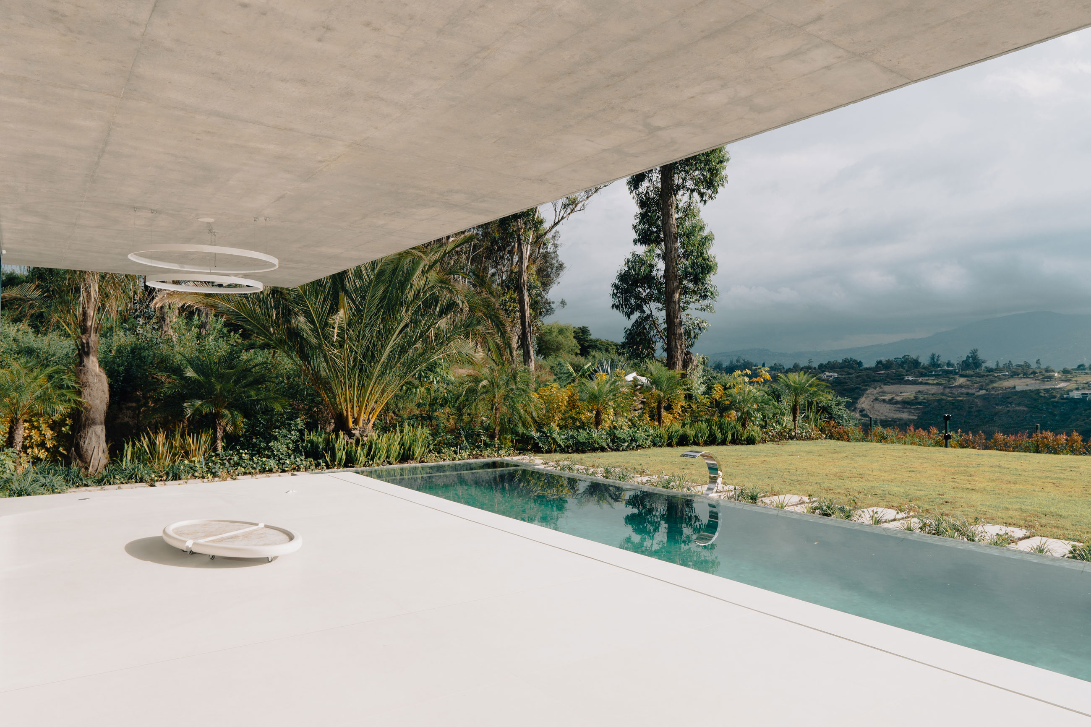
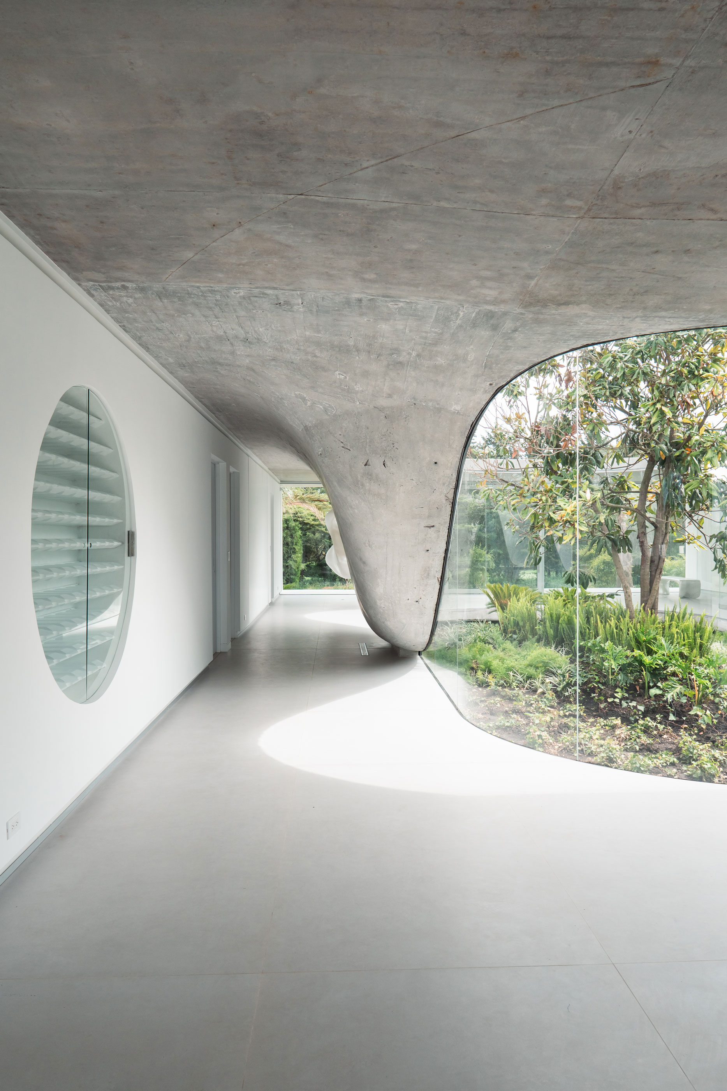
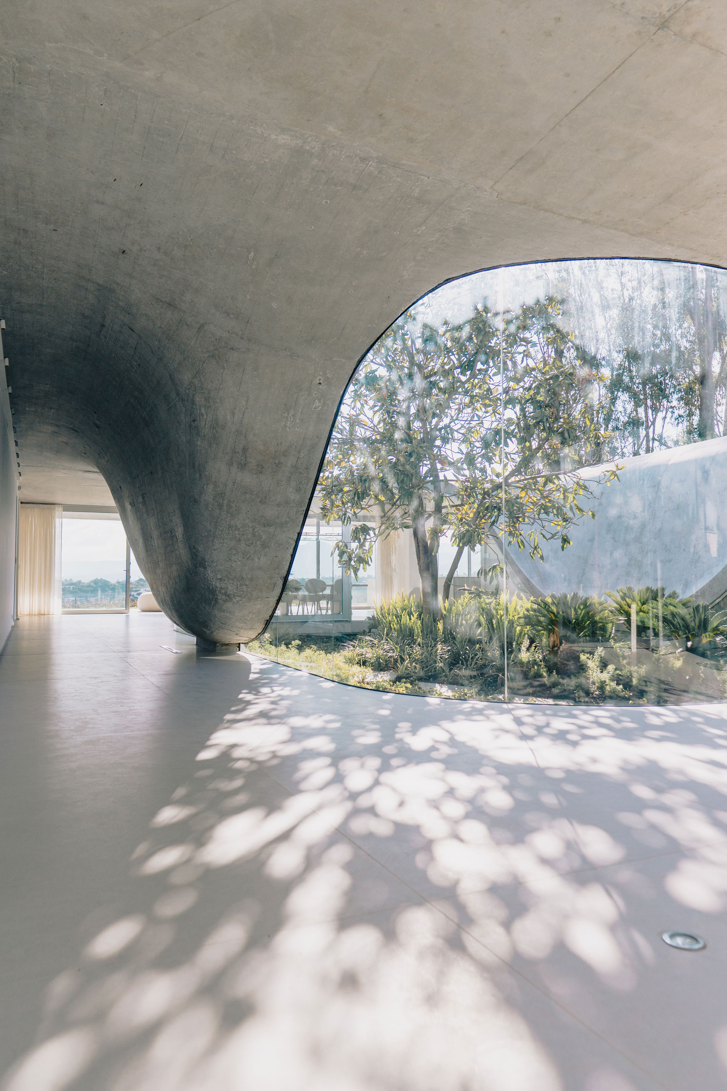
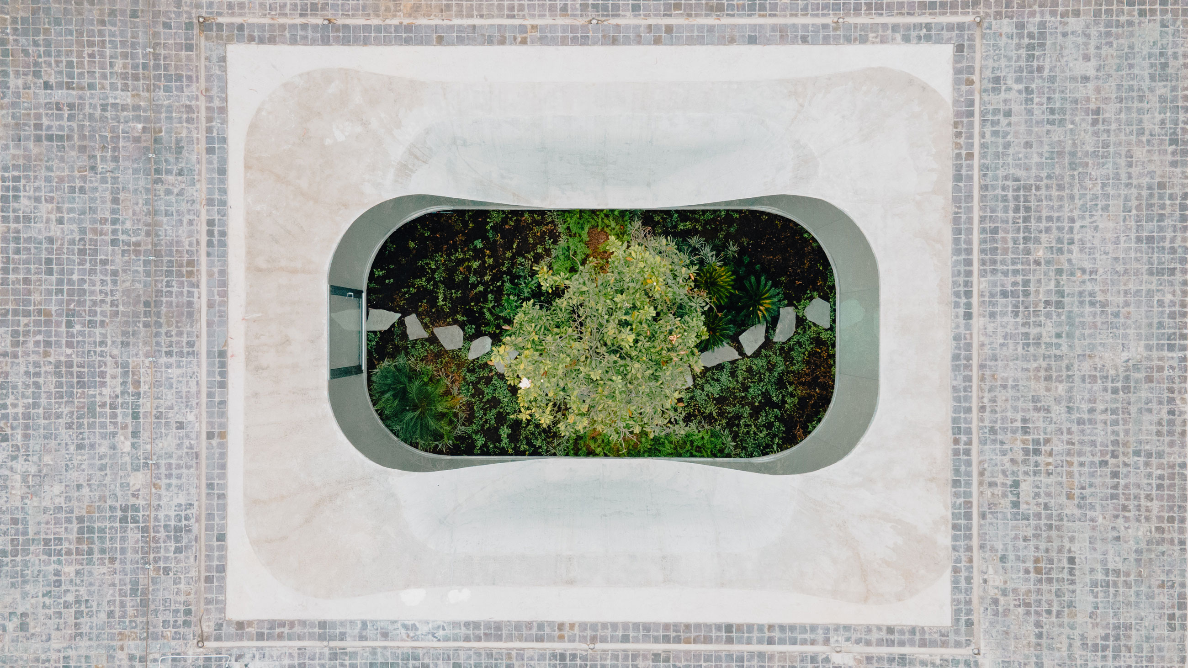
In addition to the simple, functional logic of the house, the design responds to the significance of its location – at the top of a mountain valley, elegantly sitting on the ground like a spaceship that just landed, and it acts as a surprise element in the landscape. Floor-to-ceiling operable glass facades and a continuous covered balcony that surrounds the building eliminate barriers between interior and exterior, bringing natural light and air into all the spaces, resulting in 360-degree views of the scenery.
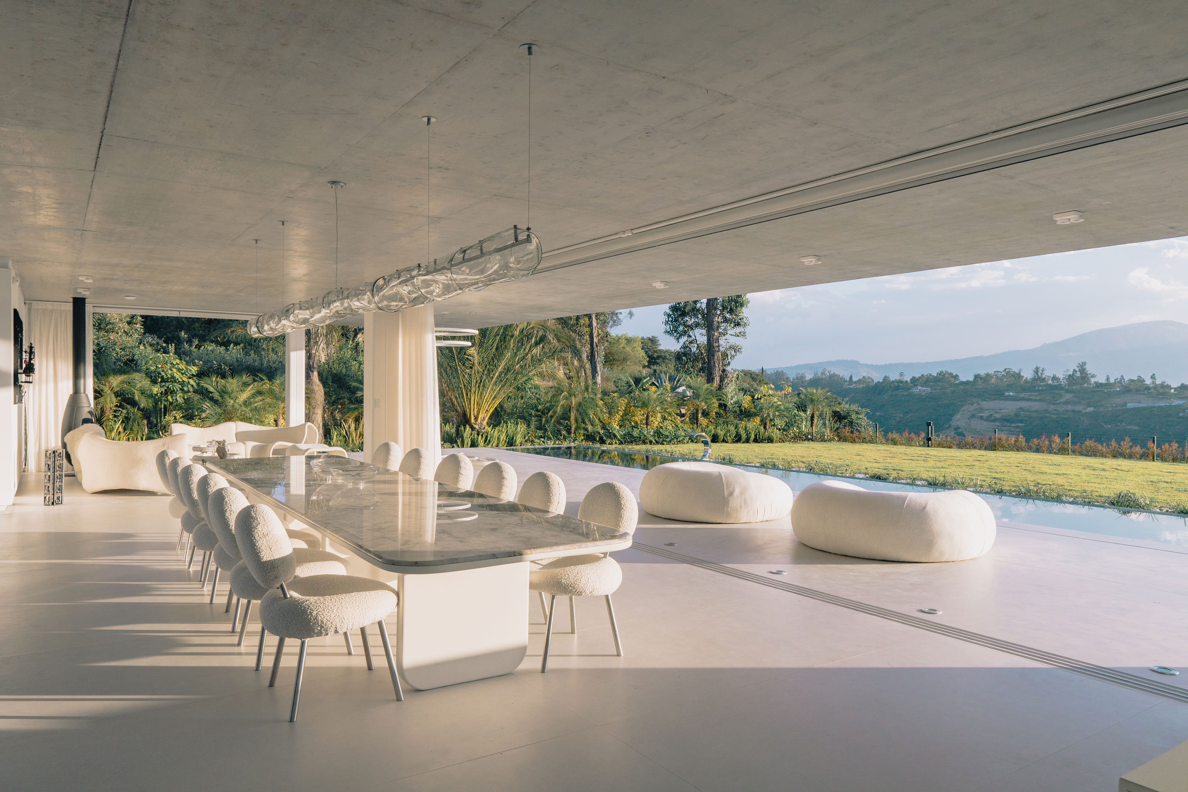
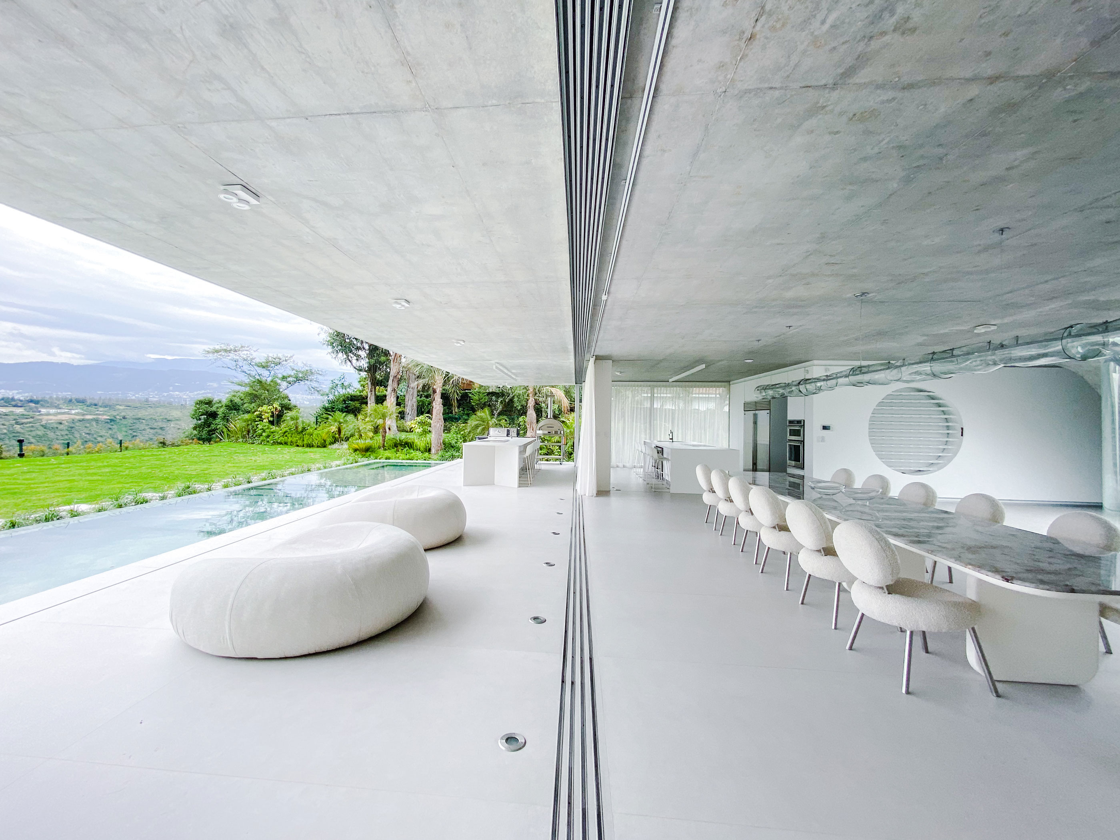
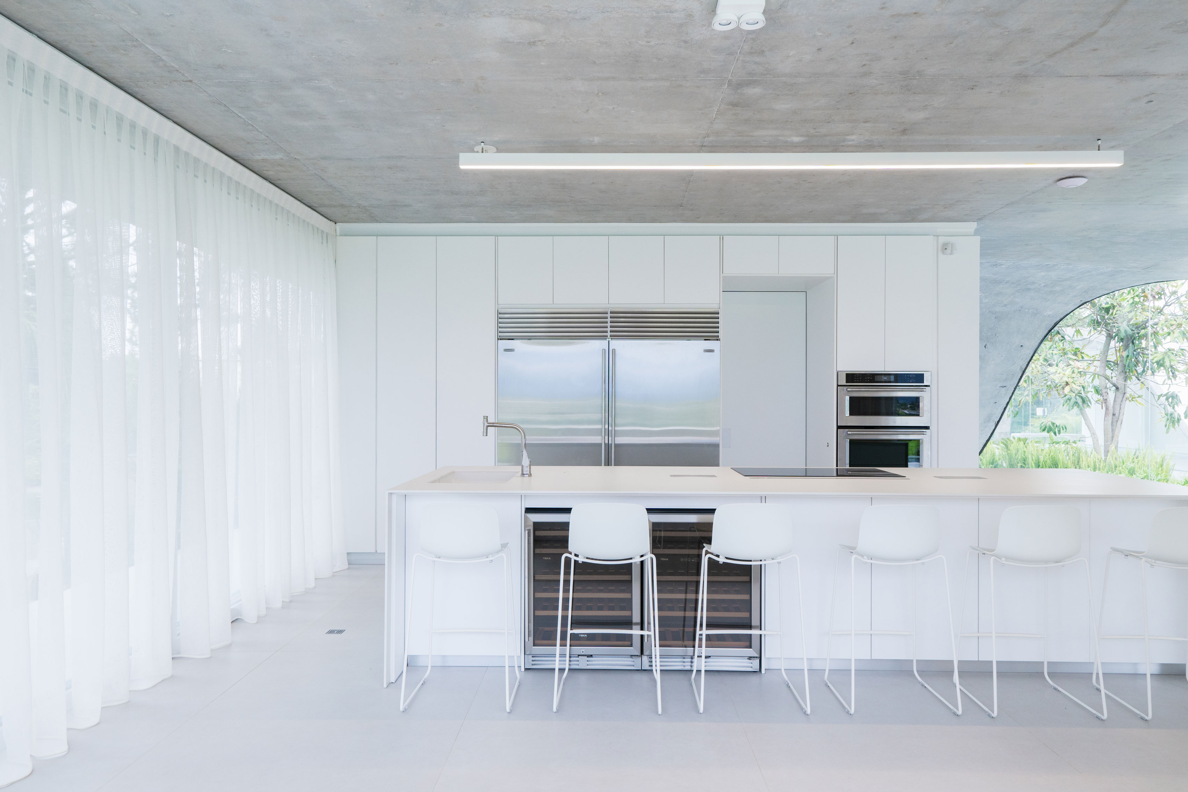
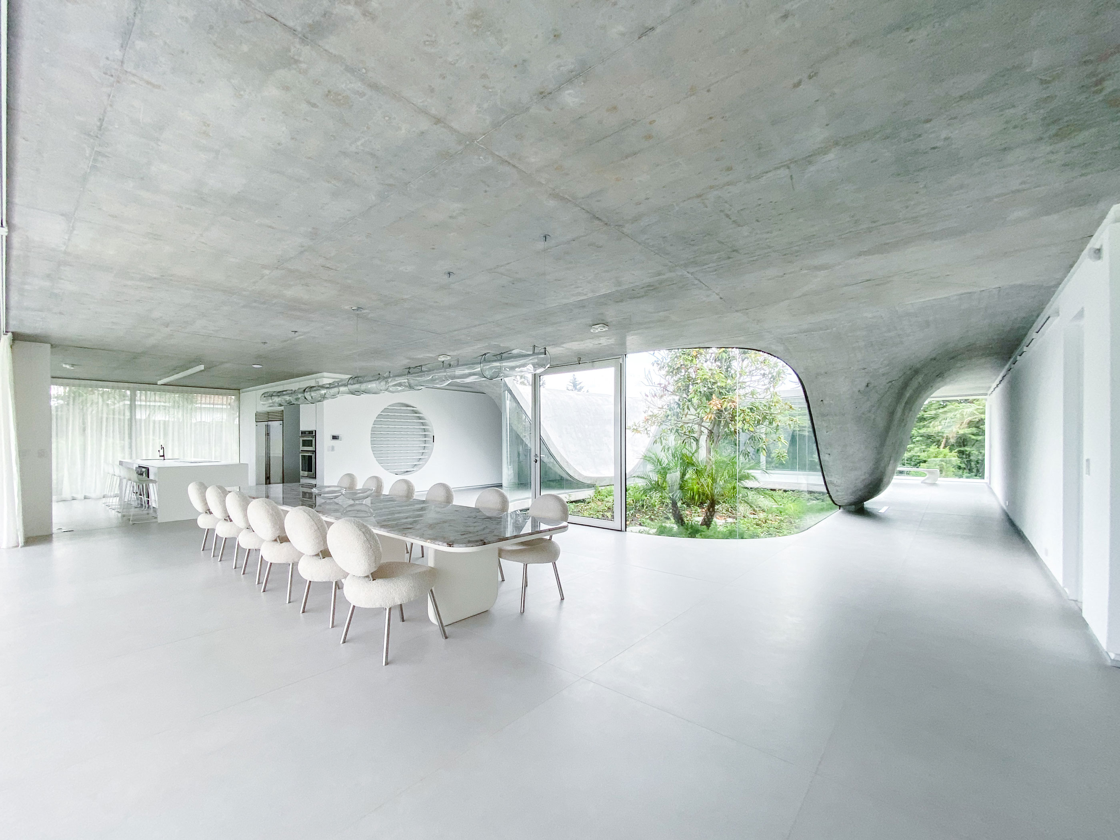
The home is made with materials such as cast in place concrete with steel and glass to make spaces feel modern and cozy. Indirect, lighting throughout the house is placed at the top and bottom edges of walls to separate architectural elements and to light the concrete slab from the bottom. Solar panels cover the roof to provide hot water and minimize the environmental footprint along with systems strategies like ceramic tiles on the roof surfaces that insulate heat and cold from the interior.
Magnolia House also features the firm’s first furniture collection, NEAR LIFE, inspired by nature, hand craft is paired with technology, resulting in objects that look like fossils from the future.
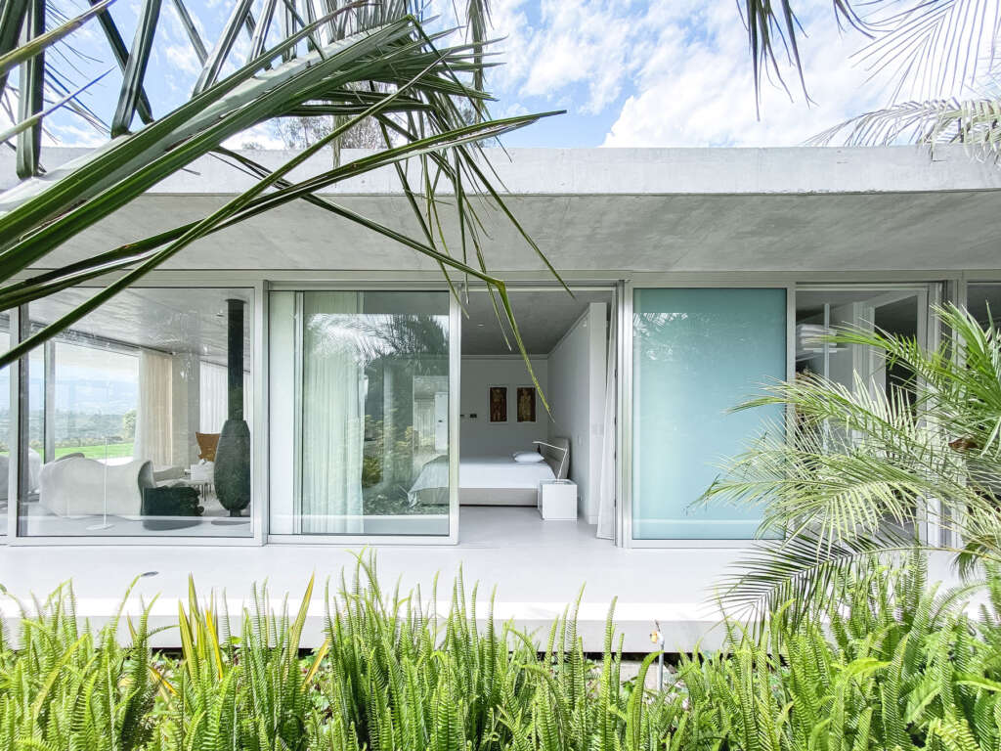
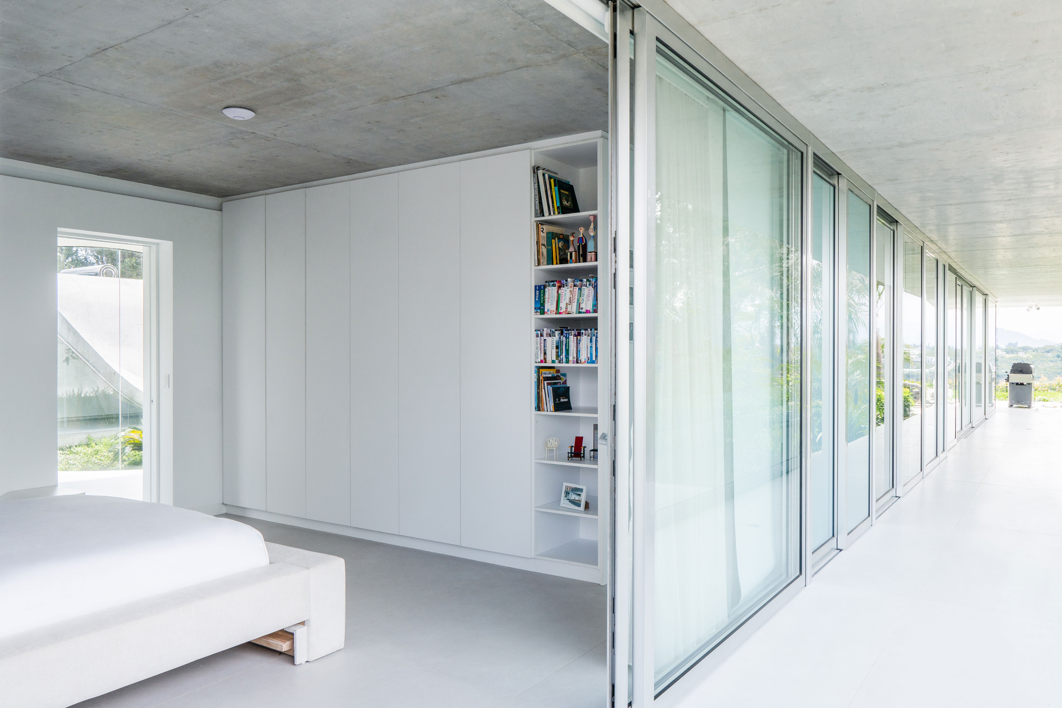
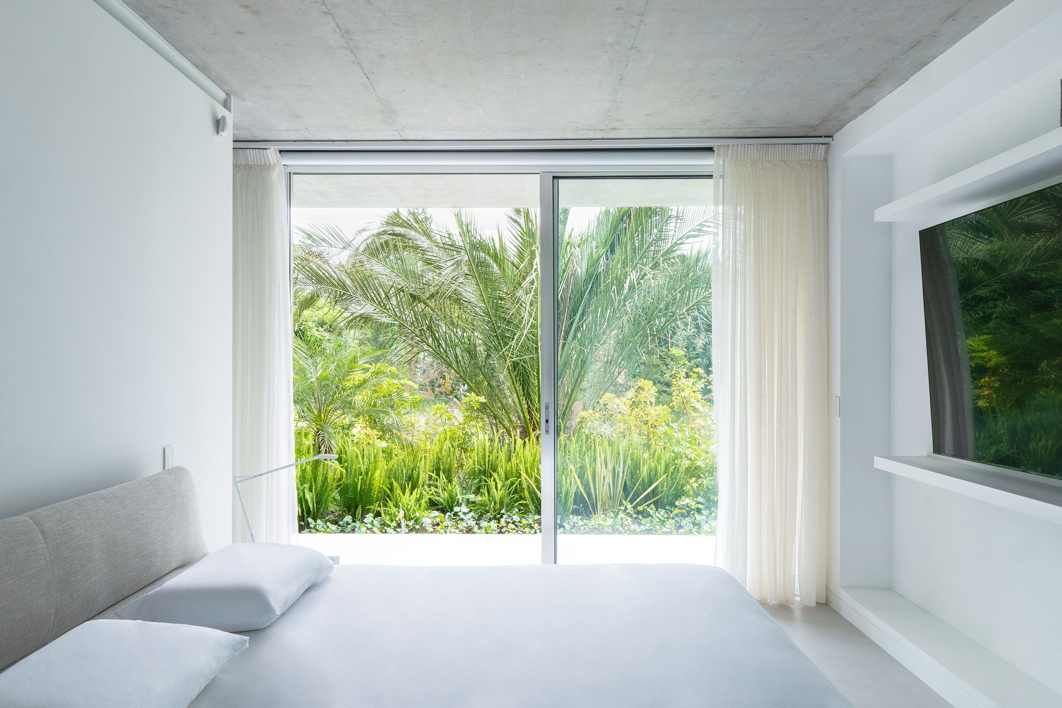
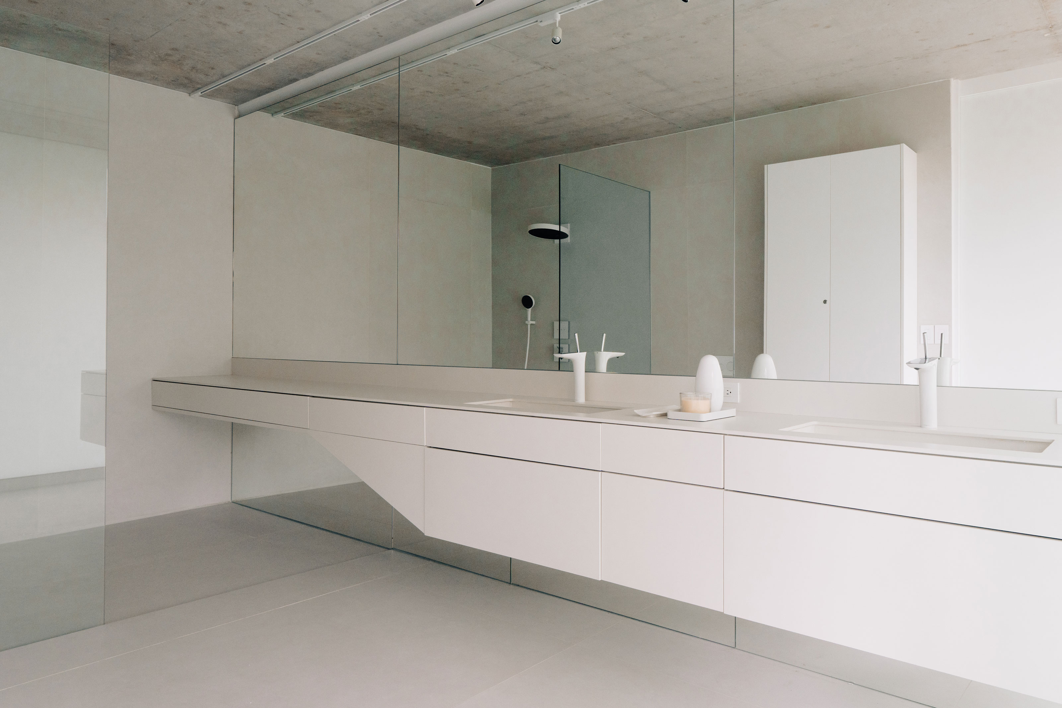
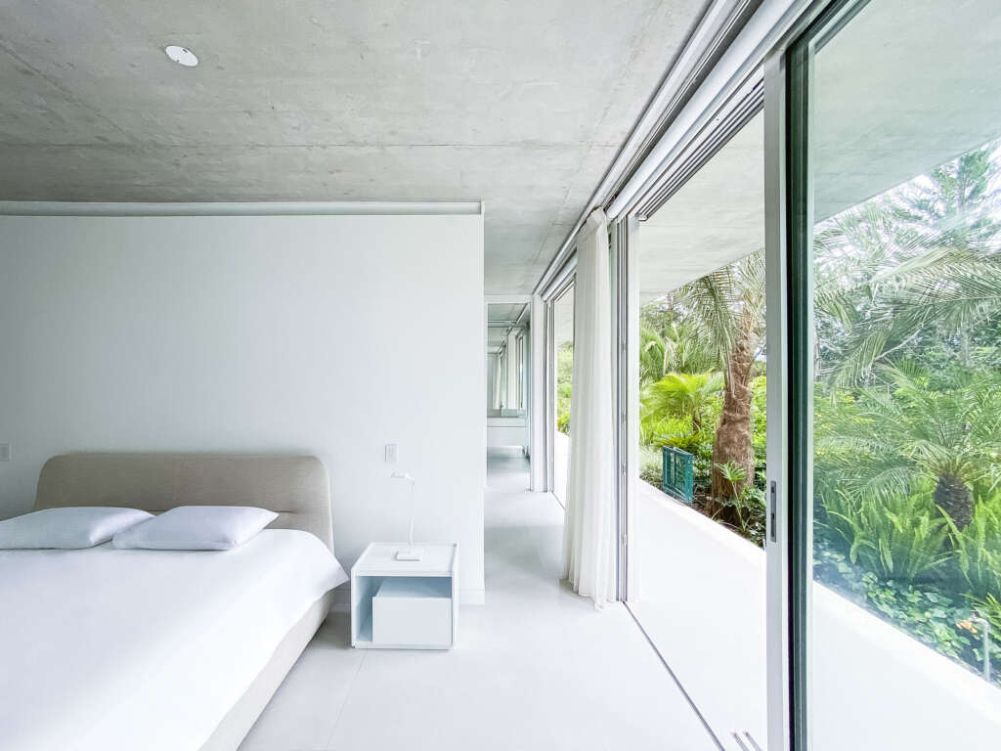
Watch video of the Magnolia House here
Project Details
- Official Name of Project: Magnolia House
- Project Size: 7,535 sq. ft / 700sqm
- Year completed: 2021
- Location of Project: Arrayanes, Ecuador



